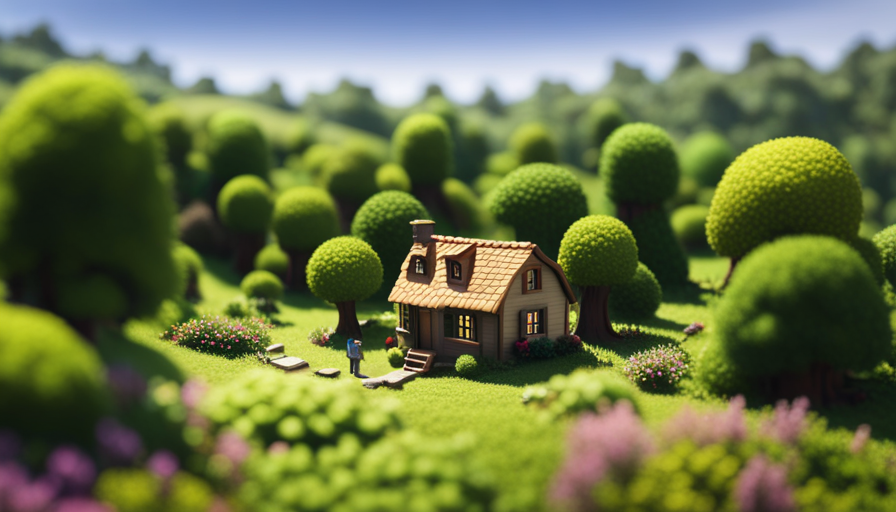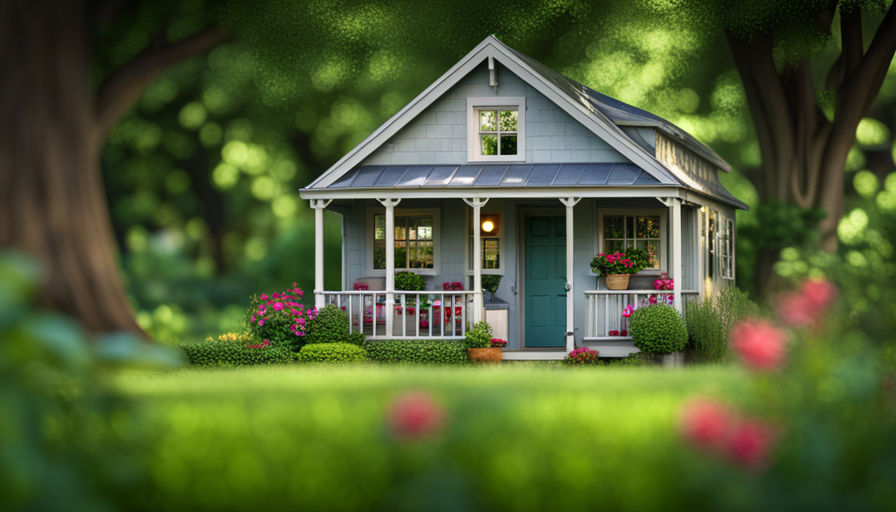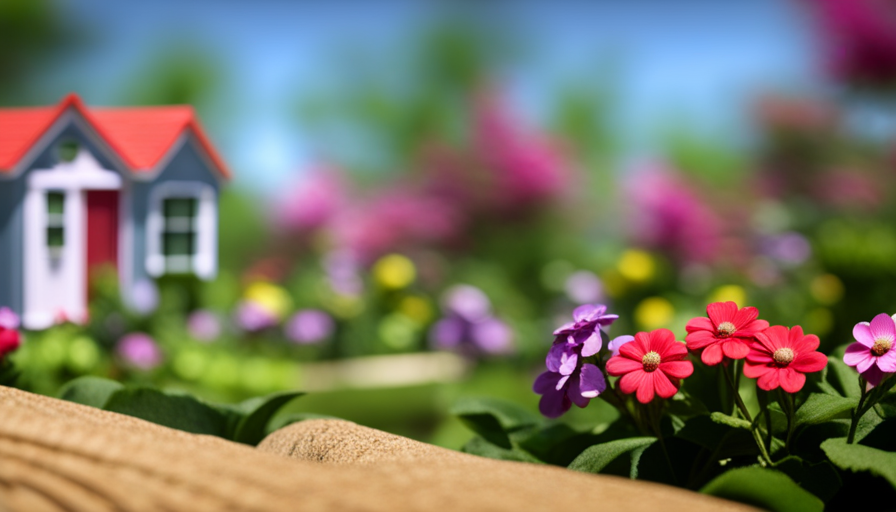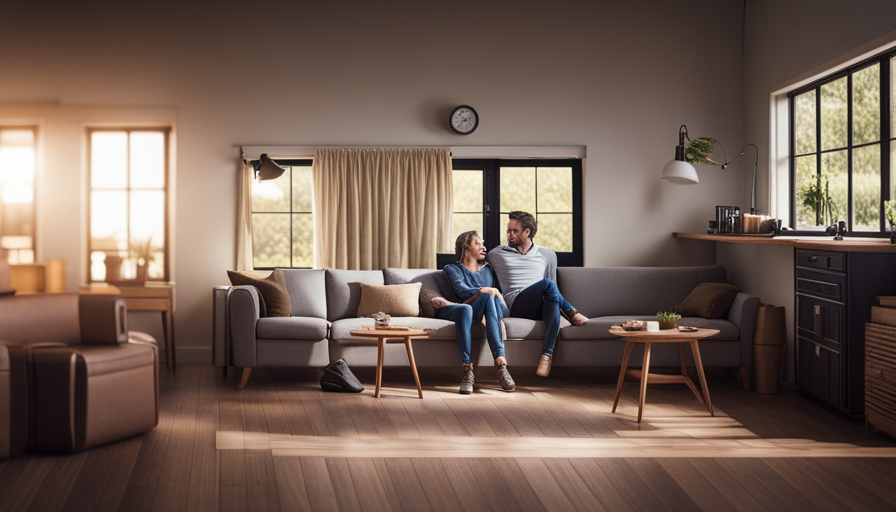Have you ever wondered about the true dimensions of a tiny house?
Picture this: you walk through a dense forest, surrounded by towering trees and the gentle sound of birds singing. As you emerge into a clearing, you see it – a quaint, charming tiny house nestled perfectly in its natural surroundings.
It may seem like it’s straight out of a fairytale, but tiny houses are more than just a whimsical concept. They are a growing trend in the world of housing, offering a unique and sustainable lifestyle.
In this article, I will delve into the dimensions, square footage, and layout of these small yet efficient homes. We will uncover the benefits and challenges of living in a tiny house, and explore creative design ideas that maximize space and functionality.
Get ready to be inspired as we journey through real-life examples of these remarkable dwellings.
So, let’s dive in and discover just how big a tiny house can be!
Key Takeaways
- Tiny houses range in cost from $20,000 to $150,000 to build.
- The average square footage of a tiny house is between 400 and 600 square feet.
- Smart storage solutions are essential in maximizing space in a tiny house.
- Living in a tiny house promotes a minimalist lifestyle and focuses on essentials.
Dimensions of Tiny Houses
If you’re curious about the dimensions of a tiny house, you’ll be amazed by how cleverly these compact dwellings maximize space while still providing all the necessary amenities. The tiny house movement has gained momentum in recent years, offering an alternative to traditional housing that is both cost-effective and environmentally friendly.
When it comes to the cost of building a tiny house, it can vary depending on factors such as location, materials used, and customizations. However, on average, building a tiny house can cost anywhere from $20,000 to $150,000.
Despite their small size, tiny houses can be designed to be as functional as larger homes. From lofted bedrooms to hidden storage compartments, every inch of space is utilized efficiently.
Now, let’s delve into the square footage of tiny houses and explore how these petite homes make the most of their limited space.
Square Footage of Tiny Houses
When it comes to the square footage of tiny houses, there is a wide range of sizes to consider. On average, a tiny house is usually around 400 to 600 square feet, but they can be as small as 100 square feet or as large as 1,000 square feet.
Maximizing space is crucial in tiny houses, and this is achieved through smart design techniques such as utilizing multipurpose furniture, incorporating storage solutions, and implementing space-saving layouts.
Average square footage
Imagine living in a tiny house, where the average square footage is cozy and compact, giving you the opportunity to embrace a simpler and more minimalist lifestyle. With an average size ranging from 100 to 400 square feet, tiny houses are ingeniously designed to maximize efficiency and make the most of every inch of space.
Here are four ways in which tiny house owners optimize their living areas:
-
Multi-functional furniture: Every piece of furniture serves a dual purpose, such as a sofa that transforms into a bed or a dining table that doubles as a workspace.
-
Vertical storage solutions: From wall-mounted shelves to ceiling-mounted racks, utilizing vertical space is crucial for storing belongings in a tiny house.
-
Smart use of nooks and crannies: Tiny houses make use of every available corner, incorporating storage compartments under stairs or in hidden cabinets.
-
Outdoor living areas: To expand their living space, tiny house owners often create outdoor areas like decks or patios.
By maximizing space with smart design, tiny house owners can live comfortably in their small but efficient homes.
Maximizing space with smart design
By utilizing multi-functional furniture, vertical storage solutions, clever use of nooks and crannies, and creating outdoor living areas, homeowners can transform their compact living spaces into efficient and cozy havens, much like puzzle masters who skillfully arrange every piece to create a beautiful and intricate mosaic.
Smart storage solutions are key in maximizing the space available in tiny houses. Furniture pieces that can serve multiple purposes, such as a sofa that doubles as a storage unit or a bed that folds up into the wall, are essential. Vertical storage solutions, like wall-mounted shelves and hanging organizers, make use of the often overlooked space above eye level. Cleverly utilizing nooks and crannies, such as under-stair storage or built-in cabinets, can create additional storage space.
Lastly, creating outdoor living areas, such as a rooftop deck or a small patio, expands the usable space and adds an element of openness. Transitioning into the subsequent section about the layout of tiny houses, it is important to consider how all these design elements come together to create a functional and efficient living space.
Layout of Tiny Houses
In a tiny house, you’ll find a clever layout that maximizes every inch of space available. Designing efficient storage solutions is crucial in making the most out of limited square footage.
One common layout approach is to have a multi-purpose living area that can be used for various activities such as dining, working, and sleeping. Foldable furniture and built-in storage units are often incorporated to provide functionality without sacrificing space.
Stairs can be replaced with ladders or compact spiral staircases to save room. Additionally, utilizing vertical space with high ceilings and tall storage units is essential.
The layout of a tiny house aims to create a sense of openness and flow, making the space feel larger than it actually is. This intelligent design allows for comfortable living in a small footprint, offering numerous benefits for those who choose to embrace the tiny house lifestyle.
Benefits of Living in a Tiny House
Experience the freedom of a minimalist lifestyle, where less clutter means more room for what truly matters. Living in a tiny house offers numerous benefits that go beyond just the small footprint.
First and foremost, it allows you to simplify your life and focus on the essentials. With limited space, you’re forced to declutter and get rid of unnecessary possessions, leading to a sense of freedom and lightness.
Additionally, living in a tiny house promotes sustainability and reduces your environmental impact. The smaller size means lower energy consumption, less waste, and a smaller carbon footprint.
Finally, the financial advantages of a tiny house shouldn’t be overlooked. With reduced living expenses and lower maintenance costs, you can save money and have more financial freedom.
Transitioning into the challenges of living in a tiny house, it’s important to be aware of the potential limitations and adjustments required.
Challenges of Living in a Tiny House
Navigating the limited space of a tiny home can be like maneuvering through a well-organized puzzle. Living a minimalist lifestyle in a tiny house requires careful planning and organization to make the most of the available space.
One of the challenges is finding creative storage solutions for everyday items. Every square inch counts, and maximizing vertical space becomes crucial. Additionally, it can be challenging to adjust to the smaller scale of everything in a tiny house, from the kitchen appliances to the bathroom fixtures.
However, the environmental impact of living in a tiny house is a significant benefit. With less square footage to heat, cool, and maintain, energy consumption is reduced, leading to a smaller carbon footprint.
Transitioning to the subsequent section about creative design ideas for tiny houses, innovative solutions allow for comfortable living in a small space.
Creative Design Ideas for Tiny Houses
Living in a tiny house definitely has its challenges, but it also offers a unique opportunity for creative design solutions. When space is limited, every square inch counts, and that’s where smart storage solutions and innovative furniture designs come in.
Think hidden compartments, foldable tables, and multi-purpose furniture that can transform a living room into a bedroom or a dining area. These design ideas not only maximize functionality but also add a touch of whimsy and surprise to the space.
Imagine a staircase that doubles as a storage unit or a dining table that can be tucked away when not in use. These clever design elements not only make tiny living more practical but also add personality and charm to the space.
And speaking of real-life examples of tiny houses…
Real-life Examples of Tiny Houses
Step inside these miniature dwellings, where every nook and cranny holds a world of creativity and innovation. Real-life examples of tiny houses showcase popular designs that maximize space and functionality. From sleek modern designs to charming rustic cabins, these tiny homes prove that size is no obstacle when it comes to style and comfort. Let’s take a look at three noteworthy examples:
| Tiny House Name | Design Style | Size (Square Feet) |
|---|---|---|
| The Pod | Modern | 200 |
| The Cozy Cottage | Rustic | 300 |
| The Urban Oasis | Contemporary | 400 |
The Pod, with its minimalist aesthetic, cleverly utilizes its 200 square feet to provide all the essentials. The Cozy Cottage, with its charming wood details, offers a cozy retreat within its 300 square feet. Lastly, the Urban Oasis embraces a contemporary design and spreads across 400 square feet, providing a spacious and stylish living space. These real-life examples showcase the versatility and ingenuity of tiny house design.
Frequently Asked Questions
Are tiny houses legal to live in permanently?
Are tiny houses legal to live in permanently?
The pros of living in a tiny house permanently include lower costs, minimal environmental impact, and a simpler lifestyle. However, there are cons to consider, such as limited space and the need for creative storage solutions.
Additionally, whether you can live in a tiny house permanently depends on local zoning laws. Some areas have embraced tiny house communities, while others have strict regulations. It’s important to research and understand the zoning laws in your area before committing to living in a tiny house permanently.
How much does it cost to build a tiny house?
To build a tiny house, the cost breakdown can vary depending on factors like materials, location, and design. On average, it can cost around $20,000 to $100,000 or more.
This includes expenses for permits, land, and utilities. The construction timeline for a tiny house typically ranges from a few weeks to a few months, depending on the complexity of the design and the availability of resources.
Can you have a family in a tiny house?
Living arrangements in a tiny house can be challenging for families. According to a study, only 23% of tiny house owners have children. While it’s possible to have a family in a tiny house, it requires careful planning and compromises.
The pros include reduced ecological impact and financial freedom. However, the cons involve limited space, lack of privacy, and potential difficulties in accommodating growing children.
Do tiny houses have plumbing and electricity?
Yes, tiny houses do have running water and insulation. Plumbing systems are designed to accommodate the limited space, with options for traditional hookups or self-contained systems. Electricity is also available, typically supplied through a connection to the grid or generated by solar panels. Insulation is crucial in tiny houses to ensure efficient heating and cooling. Various materials like foam, fiberglass, or natural fibers are used to provide adequate insulation in these compact living spaces.
Are tiny houses considered mobile homes?
Tiny houses aren’t considered mobile homes, as they’re designed to be permanent dwellings on a foundation. However, they can be built on wheels for mobility. For example, an energy-efficient tiny house on wheels could have solar panels for electricity and a composting toilet for plumbing.
Living in a tiny house offers benefits such as lower utility costs, reduced environmental impact, and a simpler, clutter-free lifestyle.
Conclusion
In conclusion, living in a tiny house is a truly unique and transformative experience. As I step into the compact space, I’m enveloped by a sense of cozy intimacy, like being wrapped in a warm embrace. The cleverly designed layout and ingenious use of every square inch astounds me. Despite the challenges that may arise, the benefits of living in a tiny house far outweigh them.
It’s a lifestyle that encourages simplicity, mindfulness, and a deep connection with our surroundings. So, embrace the tiny house movement and discover a world of endless possibilities.
Hi, I’m Emma. I’m the Editor in Chief of Tiny House 43, a blog all about tiny houses. While tree houses are often associated with childhood, they can be the perfect adult retreat. They offer a cozy space to relax and unwind, surrounded by nature. And since they’re typically built on stilts or raised platforms, they offer stunning views that traditional homes simply can’t match. If you’re looking for a unique and romantic getaway, a tree house tiny house might just be the perfect option.










