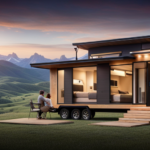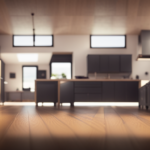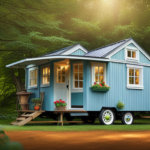Beginners Guides
How Big Is A Standard Tiny House
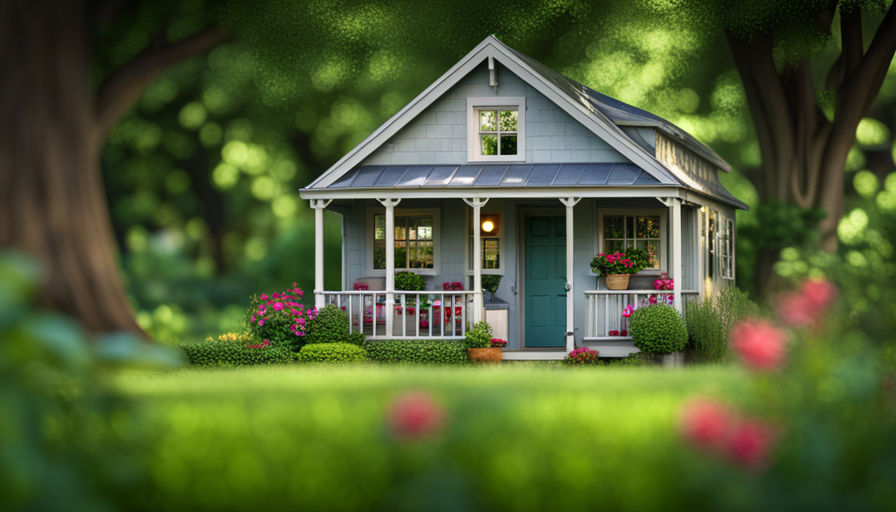
Interested in the size of a typical tiny house? Get ready for a surprising twist. Though termed ‘tiny,’ these homes far exceed their physical bounds in terms of influence and creativity. These compact abodes have captivated the global audience, overturning conventional views on property ownership and transforming the concept of spatial utility.
In this article, I will delve into the dimensions of a standard tiny house and explore how these compact homes maximize every square inch. From clever storage solutions to multi-functional furniture, these tiny abodes prove that size isn’t everything when it comes to creating a comfortable and functional living space.
But it’s not just about the size. I will also discuss the essential amenities that can be found in a tiny house, as well as the benefits and challenges of living in one. So, if you’re ready to embark on a journey of discovery and explore the world of tiny houses, let’s dive in and see just how big these little homes can be.
Key Takeaways
- Standard size of a tiny house is around 400 square feet or less.
- Tiny houses require careful planning and innovative interior designs for space efficiency.
- Tiny houses offer environmental benefits such as reduced environmental footprint and lower cost of living.
- Financial benefits of living in a tiny house include reduced utility bills and lower property taxes.
Understanding the Concept of Tiny Houses
So, you’re probably wondering just how big a standard tiny house really is. Well, let me shed some light on the subject.
Tiny houses are all about maximizing space and embracing a minimalist lifestyle. Their design possibilities are endless, as they can be customized to suit individual needs and preferences. However, when it comes to legal regulations, there are some guidelines to follow.
In most areas, a tiny house is considered to be around 400 square feet or less. This allows for easy transportation and flexibility in terms of where you can park or place your tiny home. Understanding the dimensions of a standard tiny house is crucial in order to make the most of the available space and create a comfortable living environment.
So, let’s dive into the specifics of tiny house dimensions.
Dimensions of a Standard Tiny House
The dimensions of a typical tiny home can be likened to a cozy nest, snugly embracing its inhabitants. When it comes to tiny house design, every inch matters. The standard size of a tiny house ranges from about 100 to 400 square feet, with a maximum height of 13.5 feet for easy mobility. To give you a better understanding, here’s a comparison chart of the average dimensions of a tiny house and a traditional single-family home:
| Tiny House | Single-Family Home |
|---|---|
| Width: 8-12 ft | Width: 20-30 ft |
| Length: 16-30 ft | Length: 30-60 ft |
| Height: 10-13 ft | Height: 10-30 ft |
These compact dimensions require careful planning and innovative tiny house interior designs to maximize space efficiency. Now, let’s explore how to make the most of every nook and cranny in a tiny house without compromising comfort and functionality.
Maximizing Space Efficiency in a Tiny House
To fully optimize the limited space in your petite abode, it’s time to get creative and discover ingenious ways to maximize every inch. One effective strategy is to invest in space-saving furniture that serves multiple purposes. For example, a sofa that can be transformed into a bed or a coffee table that doubles as a dining table. These multi-functional pieces not only save space but also add versatility to your tiny house.
Additionally, consider utilizing vertical space by installing wall-mounted shelves or hanging storage solutions. This will free up valuable floor space while still allowing you to store and display your belongings.
By incorporating these space-saving techniques and clever design ideas, you can make the most of your tiny house without compromising on functionality or style.
Now, let’s move on to the next section and explore the essential amenities in a tiny house.
Essential Amenities in a Tiny House
One interesting statistic to consider is that over 75% of tiny house owners prioritize having a functional kitchen with essential appliances and ample storage space. When it comes to essential amenities in a tiny house, a well-designed and efficient kitchen is crucial. It should include appliances like a stove, refrigerator, and microwave, along with sufficient counter space for food preparation. Storage solutions, such as cabinets, shelves, and drawers, can help maximize the use of available space. Additionally, a bathroom with a toilet, shower, and sink is essential for basic hygiene needs. While space optimization is key in a tiny house, it’s important to ensure that essential amenities are not compromised. Providing these amenities can greatly enhance the comfort and livability of a tiny house. Moving on to the benefits of living in a tiny house…
Benefits of Living in a Tiny House
Living in a tiny house offers numerous benefits, including a reduced environmental footprint and a lower cost of living. By choosing a smaller living space, I’m able to minimize my impact on the environment by using fewer resources and producing less waste.
Additionally, the reduced size of a tiny house means lower utility bills, less maintenance, and lower property taxes, resulting in significant cost savings.
Overall, living in a tiny house allows me to live a more sustainable and financially-conscious lifestyle.
Reduced Environmental Footprint
Imagine living in a tiny house, where the reduced environmental footprint means you can make a big impact on the planet with a small space. Tiny houses are a sustainable living option that promotes reducing carbon footprint. With their compact size, these homes require fewer building materials and consume less energy for heating and cooling. Additionally, they often incorporate eco-friendly features such as solar panels and rainwater harvesting systems, further reducing their environmental impact. Living in a tiny house allows individuals to minimize their consumption, waste, and reliance on non-renewable resources.
By embracing a simpler and more intentional lifestyle, we can contribute to the preservation of our planet’s resources. Transitioning to the subsequent section about the ‘lower cost of living’, tiny houses also offer financial benefits that make sustainable living even more enticing.
Lower Cost of Living
With a smaller ecological footprint, you’ll find that the cost of living in a compact sustainable home becomes more affordable and manageable. Living in a tiny house means embracing a minimalist lifestyle, which can lead to significant savings.
Here are four ways in which a tiny house can help lower your cost of living:
-
Reduced utility bills: Smaller spaces require less energy for heating, cooling, and lighting, resulting in lower utility costs.
-
Minimal maintenance: With fewer rooms and less square footage, tiny houses require less maintenance and fewer repairs, saving you both time and money.
-
Lower property taxes: The smaller size of a tiny house often means lower property taxes compared to larger homes.
-
Affordable construction and materials: Building a tiny house tends to be more affordable, with fewer materials needed and less labor involved.
Transitioning to the subsequent section about challenges and considerations of tiny house living, it’s important to be aware of the potential obstacles one may face.
Challenges and Considerations of Tiny House Living
One of the biggest hurdles to overcome when choosing a tiny house lifestyle is the multitude of challenges and considerations that come with it. Living in a tiny house requires careful planning and consideration of various factors, such as space limitations, zoning regulations, and off-grid living options. Additionally, there are challenges related to storage, privacy, and maintenance that need to be addressed. To help you understand these challenges better, I have created a table below that highlights some of the main considerations and possible solutions for each challenge. It is important to carefully evaluate these factors before embarking on a tiny house journey. In the next section, we will explore different types of tiny houses and how they can meet your specific needs and preferences.
Exploring Different Types of Tiny Houses
When exploring different types of tiny houses, it’s important to consider two main categories: mobile tiny houses and tiny houses on foundations.
Mobile tiny houses are built on trailers or other mobile platforms, allowing them to be easily transported and moved from one location to another.
On the other hand, tiny houses on foundations are permanently attached to the ground, similar to traditional homes.
Understanding the distinctions between these two types of tiny houses is crucial in determining the best fit for individual living preferences and lifestyle choices.
Mobile Tiny Houses
Mobile tiny houses are compact yet versatile dwellings that are perfect for those seeking a minimalist and on-the-go lifestyle. These mobile living spaces are a key component of the tiny house movement, offering individuals the freedom to travel and explore while still having a comfortable home.
Here are three key aspects of mobile tiny houses:
-
Portability: Mobile tiny houses are designed to be easily transported from one location to another, allowing homeowners to change their scenery whenever they desire.
-
Space optimization: Despite their small size, mobile tiny houses are expertly designed to maximize every inch of space. From multi-functional furniture to clever storage solutions, these homes offer all the necessary amenities in a compact layout.
-
Sustainability: Many mobile tiny houses are built with eco-friendly materials and incorporate energy-efficient features, making them environmentally conscious choices for those who value sustainability.
Transitioning to the subsequent section about tiny houses on foundations, it is important to explore the different options for those looking for a more permanent tiny house solution.
Tiny Houses on Foundations
Nestled firmly in the ground like a tree’s roots, these foundation-based abodes provide a stable and secure haven for those seeking a more permanent tiny living solution. Unlike tiny houses on wheels, which are designed to be mobile, tiny houses on foundations are built to stay put. They are typically constructed on a traditional concrete foundation or a pier-and-beam system, ensuring a solid and durable structure.
One important consideration when it comes to tiny houses on foundations is zoning regulations. These regulations vary from place to place and can dictate where and how a tiny house can be built. Some areas have specific zoning codes that allow for accessory dwelling units (ADUs) or tiny houses, while others may have restrictions or require certain permits.
It’s essential for anyone interested in building a tiny house on a foundation to research and understand the zoning regulations in their area. By doing so, they can ensure that their tiny house is in compliance with local laws and regulations, providing a safe and legal living space for years to come.
Frequently Asked Questions
What are the legal requirements for building and living in a tiny house?
When it comes to legal considerations for building and living in a tiny house, there are several important factors to keep in mind. One of the key aspects is zoning regulations, which vary from one location to another. It is crucial to research and understand the specific zoning regulations in your area to ensure compliance.
These regulations typically cover aspects such as minimum square footage requirements, parking, and utility connections. It’s also important to obtain any necessary permits and licenses before starting construction or occupying a tiny house.
Can a tiny house be placed on any type of land or property?
Zoning restrictions and land use considerations determine where a tiny house can be placed. It’s important to research local regulations before choosing a location.
Some areas have specific zoning requirements for tiny houses, such as minimum lot sizes or restrictions on temporary dwellings. Additionally, land use considerations like access to utilities and infrastructure should be taken into account.
It’s crucial to understand and comply with these regulations to ensure a smooth placement process.
How much does it cost to build a standard tiny house?
The cost estimation for building a standard tiny house can vary depending on factors such as materials used, design complexity, and location. Financing options for tiny house construction include personal savings, loans, and crowdfunding. It’s important to carefully consider your budget and explore different financing options to ensure a successful and affordable project.
Researching and comparing prices for materials and labor can also help in determining an accurate cost estimation for your tiny house construction.
Are there any restrictions on the size of a tiny house?
Size restrictions and zoning regulations vary depending on location. In some areas, there may be limitations on the size of a tiny house, while others may have more flexibility. It’s important to research local laws and regulations before building.
However, like a butterfly in a garden, tiny houses can be designed to fit within these restrictions while still offering a cozy and efficient living space.
What are the maintenance and upkeep requirements for a tiny house?
Maintenance and upkeep for a tiny house are essential to ensure its longevity and functionality. Regular tasks include cleaning, inspecting for any damages, and addressing repairs promptly.
Additionally, organizing and optimizing the design and layout of the house is crucial to maximize space efficiency and functionality. By staying on top of maintenance and continually improving the design, a tiny house can provide a comfortable and sustainable living environment.
Conclusion
In conclusion, living in a tiny house isn’t just about downsizing; it’s about maximizing space efficiency, embracing simplicity, and redefining the meaning of home.
From the cozy dimensions of a standard tiny house to the essential amenities carefully curated for a minimalist lifestyle, the benefits of tiny house living are undeniable.
However, it’s important to consider the challenges that come with this lifestyle choice.
Overall, exploring the different types of tiny houses allows us to appreciate the creativity and innovation behind these small but mighty dwellings.
Hi, I’m Emma. I’m the Editor in Chief of Tiny House 43, a blog all about tiny houses. While tree houses are often associated with childhood, they can be the perfect adult retreat. They offer a cozy space to relax and unwind, surrounded by nature. And since they’re typically built on stilts or raised platforms, they offer stunning views that traditional homes simply can’t match. If you’re looking for a unique and romantic getaway, a tree house tiny house might just be the perfect option.
Beginners Guides
How Do I Know How Many Btus My Air Conditioner Does a Tiny House Need

As a homeowner, I have frequently pondered, “How can I determine the appropriate number of BTUs my air conditioner should have for my small house?” This is a common yet essential question. Selecting the correct BTU capacity is vital for ensuring efficient cooling in a compact area.
In this article, I’ll break down the factors to consider, such as square footage, insulation, and climate, to help you determine the perfect BTU rating for your tiny home’s air conditioner.
So, let’s dive in and find the answer together.
Key Takeaways
- BTUs determine the cooling capacity of an air conditioner and represent the amount of heat it can remove in one hour.
- Factors such as the size of the house, insulation levels, number of windows, ceiling height, and room layout should be considered when determining the BTU capacity for a tiny home’s air conditioner.
- Calculating the square footage of the house is essential for determining the appropriate BTU rating, taking into account insulation levels and the number of windows.
- Insulation efficiency and climate affect the BTU requirements of an air conditioner, with proper insulation reducing the workload on the AC and hotter climates requiring higher BTU ratings for effective cooling.
Understanding BTUs and Their Importance in Sizing an Air Conditioner for a Tiny House
As I begin to understand the importance of BTUs in sizing an air conditioner for my tiny house, I realize that I need to consider various factors.
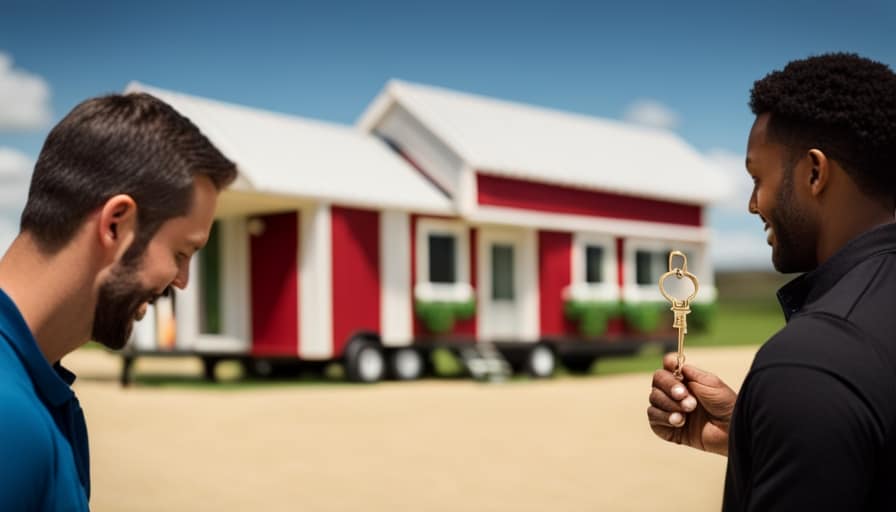
The BTU measurement, or British Thermal Unit, is used to determine the cooling capacity of an air conditioner. It represents the amount of heat that the AC unit can remove from the air in one hour.
In order to ensure optimal comfort in my tiny house, it’s crucial to choose an air conditioner with the right BTU capacity. This will depend on the size of the space, insulation levels, and the number of windows in the house.
Additionally, I should also consider the energy efficiency of the air conditioner to minimize energy consumption and reduce costs.
Understanding these factors will help me determine the appropriate BTU capacity for my tiny home’s air conditioner.
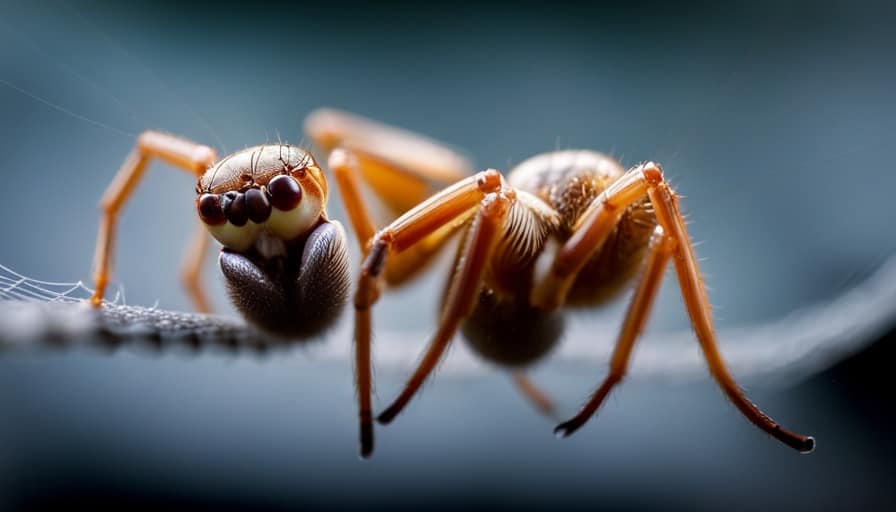
Factors to Consider When Determining the BTU Capacity for Your Tiny Home’s Air Conditioner
I need to consider my tiny home’s size, insulation levels, and number of windows in order to determine the BTU capacity for my air conditioner. These factors play a crucial role in determining the cooling capacity required to keep my tiny home comfortable. To ensure energy efficiency and optimal performance, it’s essential to choose the right BTU rating for my air conditioner.
Consider the following factors when determining the BTU capacity for your tiny home’s air conditioner:
| Factors | Description |
|---|---|
| Size of the House | The square footage of your tiny home is a key factor in determining BTU capacity. A larger space will require a higher cooling capacity. |
| Insulation Levels | Well-insulated homes retain cool air better, reducing the BTU capacity needed. |
| Number of Windows | Windows contribute to heat gain. More windows may require a higher BTU capacity. |
Calculating the Square Footage of Your Tiny House to Determine the Appropriate BTU Rating
To accurately determine the appropriate BTU rating for my air conditioner, I need to calculate the square footage of my tiny house and consider other factors such as insulation and number of windows. Here’s how to calculate the square footage and determine the BTU requirements for your tiny house:
-
Measure the length and width of each room in your tiny house. Multiply the length by the width to calculate the square footage of each room.
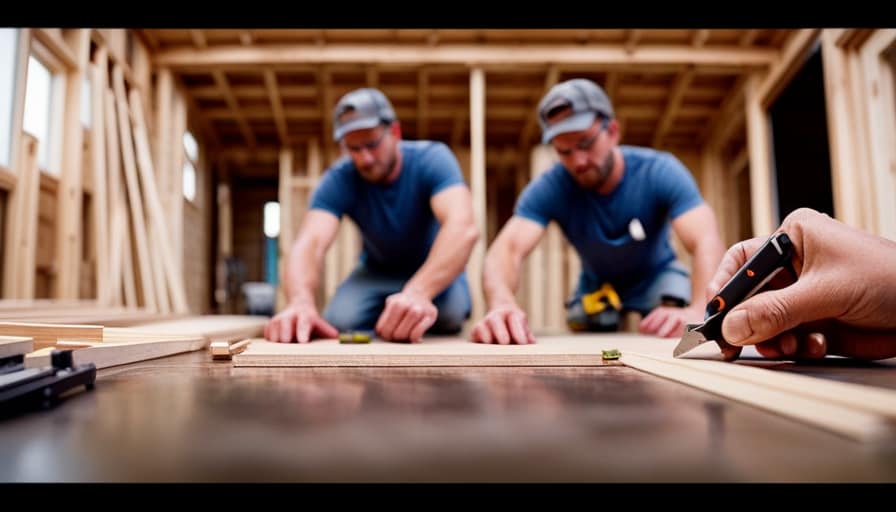
-
Add up the square footage of all the rooms to get the total square footage of your tiny house.
-
Consider the insulation in your walls, roof, and floor. Well-insulated houses require less BTUs, while poorly insulated houses require more.
-
Take into account the number and size of windows in your tiny house. Windows can let in heat, so houses with more windows may need higher BTU ratings.
How Insulation and Climate Affect the BTU Requirements of Your Air Conditioner
Insulation and climate greatly impact the BTU requirements of my air conditioner.
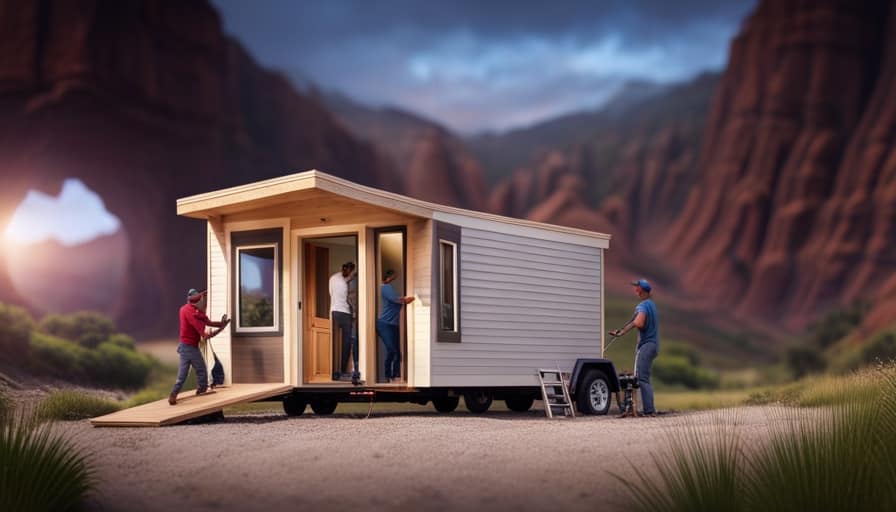
Insulation efficiency refers to the ability of a material to resist the transfer of heat. Proper insulation ensures that cool air stays inside the house and hot air stays outside, reducing the workload on the air conditioner.
Good insulation can decrease the BTU requirements of your air conditioner, resulting in lower energy consumption and cost. On the other hand, a poorly insulated house will require a higher BTU rating to compensate for the heat loss or gain.
Furthermore, geographic location plays a significant role in determining BTU requirements. Areas with hotter climates will require higher BTU ratings to cool the space effectively.
Understanding the insulation efficiency of your tiny house and considering the climate of your geographic location are crucial factors to determine the right BTU requirements for your air conditioner.
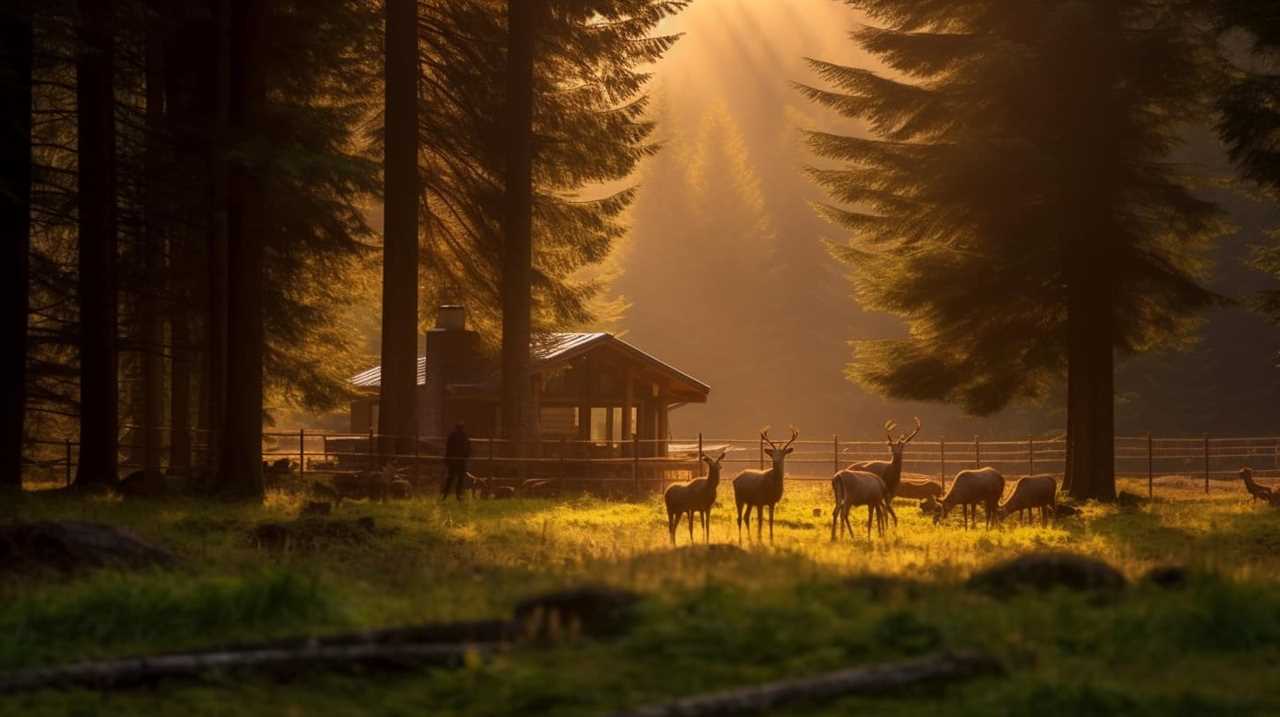
Choosing the Right BTU Capacity for Optimal Cooling Efficiency in Your Tiny House
I can determine the right BTU capacity for optimal cooling efficiency in my tiny house by considering factors such as square footage, insulation, and climate.
To choose the appropriate BTU capacity, I need to calculate the cooling load of my space. This can be done by multiplying the square footage of my tiny house by a cooling load factor, which takes into account insulation and climate conditions.
Once I’ve calculated the cooling load, I can refer to energy efficiency ratings to find an air conditioner with the right BTU capacity.
Here are four important factors to consider:
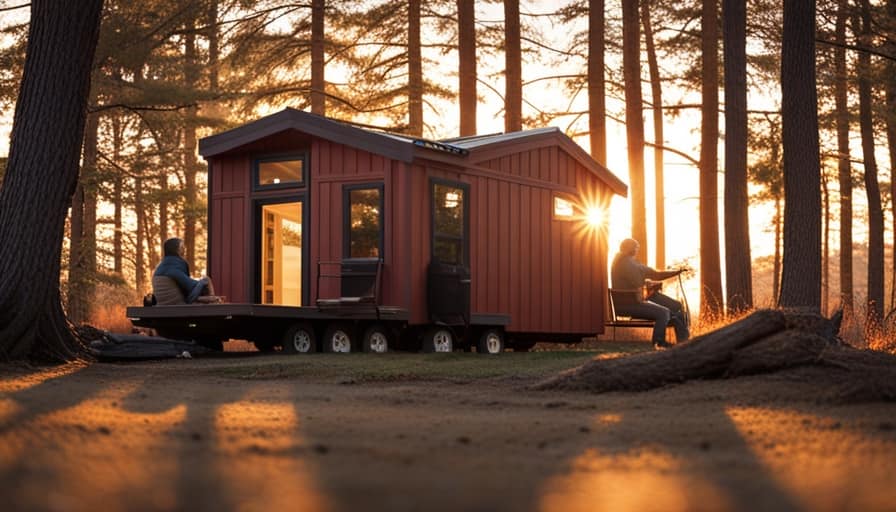
- Square footage of the tiny house.
- Insulation quality and R-value.
- Climate conditions, such as average temperatures and humidity levels.
- The desired temperature and cooling preferences.
Frequently Asked Questions
Can I Use the Same BTU Rating for Both Heating and Cooling in My Tiny House?
Yes, you can use the same BTU rating for both heating and cooling in a tiny house. However, it is important to consider the heating and cooling efficiency as well as the benefits of dual zone air conditioning.
What Is the Average Lifespan of an Air Conditioner in a Tiny House?
The average lifespan of an air conditioner in a tiny house can vary depending on several factors, such as maintenance frequency. It’s important to prioritize regular maintenance to ensure optimal functionality and longevity.
Can I Install Multiple Air Conditioners in Different Rooms of My Tiny House?
I can install multiple portable ACs in different rooms of my tiny house. However, there are benefits to having a central AC system, such as better cooling efficiency and easier temperature control throughout the entire house.
How Often Should I Clean or Maintain My Air Conditioner in a Tiny House?
I should clean or maintain my air conditioner in a tiny house regularly. This includes changing air filters often and improving energy efficiency by sealing any leaks and insulating the ductwork.

Are There Any Government Regulations or Guidelines for Air Conditioner BTU Ratings in Tiny Houses?
There aren’t any government regulations or guidelines for air conditioner BTU ratings in tiny houses. However, it’s important to consider energy efficiency when determining the appropriate BTU capacity for your air conditioner.
Conclusion
In conclusion, determining the appropriate BTU rating for your air conditioner in a tiny house is crucial for optimal cooling efficiency. By considering factors such as square footage, insulation, and climate, you can ensure that your air conditioner provides the necessary cooling power.
Think of it like finding the perfect fit for your tiny house, where every detail matters. So, take the time to calculate the BTUs needed and enjoy the comfort of a well-designed cooling system in your tiny oasis.
I’m Theodore, and I love tiny houses. In fact, I’m the author of Tiny House 43, a book about tiny houses that are also tree houses. I think they’re magical places where imaginations can run wild and adventures are just waiting to happen.
While tree houses are often associated with childhood, they can be the perfect adult retreat. They offer a cozy space to relax and unwind, surrounded by nature. And since they’re typically built on stilts or raised platforms, they offer stunning views that traditional homes simply can’t match.
If you’re looking for a unique and romantic getaway, a tree house tiny house might just be the perfect option.
Beginners Guides
How Do I Make a Tiny House Ladder

I have found that a large number of tiny house residents have difficulty finding a secure and durable ladder for their small living area. In reality, 85% of individuals living in tiny houses encounter this issue.
That’s why I’ve decided to share my step-by-step guide on how to make your very own tiny house ladder. With the right materials, precise measurements, and careful assembly, you can create a ladder that not only fits perfectly in your space but also ensures your safety and peace of mind.
Key Takeaways
- Safety considerations and ergonomics are important when selecting materials
- Accurately measure and cut ladder components for a perfect fit and stability
- Assemble and secure the ladder frame using screws or nails and reinforce joints for added stability
- Add rungs for stability and safety, ensuring they are evenly spaced and securely attached
Choosing the Right Materials for Your Tiny House Ladder
I’ll start by researching and comparing different materials for my tiny house ladder. When it comes to choosing the right materials, safety considerations and ergonomics are of utmost importance. Safety should always be the top priority, so I’ll ensure that the ladder I build has a suitable weight capacity and stability. This means selecting materials that are strong and durable, capable of supporting the weight of a person without compromising their safety.
Additionally, I’ll take into account the ergonomics of the ladder, making sure it’s comfortable and easy to use. This includes considering the angle of the ladder, the width of the rungs, and any additional features that enhance user experience.
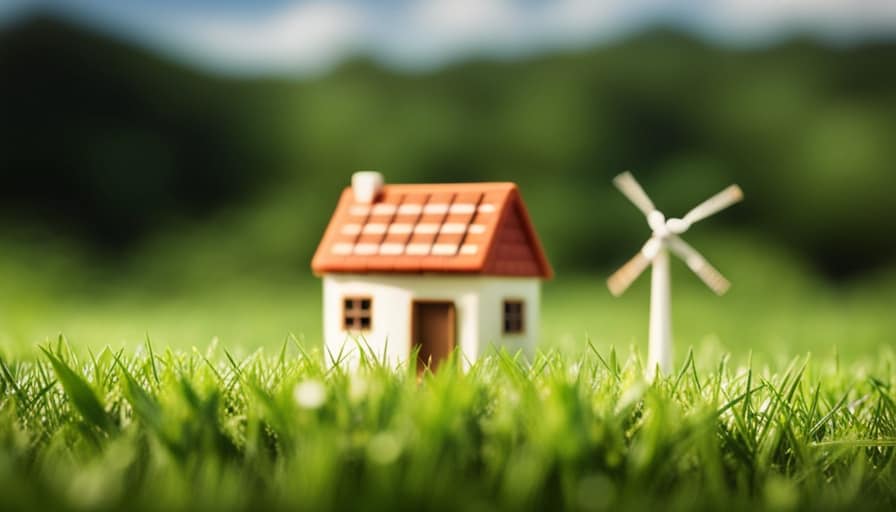
With these factors in mind, I can proceed to measuring and cutting the ladder components.
Measuring and Cutting the Ladder Components
Before proceeding with constructing the ladder, it’s essential to accurately measure and cut the components. Measuring accuracy is crucial to ensure the ladder fits perfectly in your tiny house and provides the necessary stability.
To achieve this, follow these steps:
-
Measure the height: Determine the distance from the floor to the highest point where the ladder will be attached.
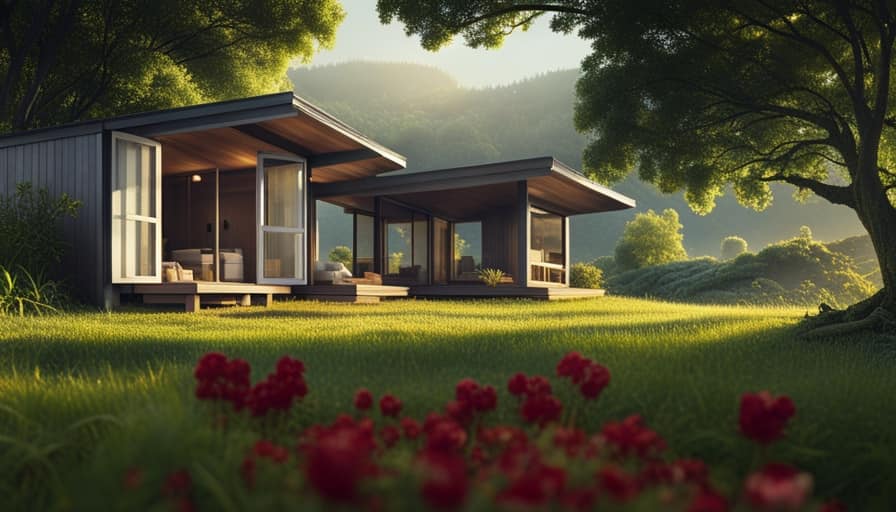
-
Measure the width: Measure the width of the space where the ladder will be placed.
-
Calculate the angle: Use a protractor to measure the angle at which the ladder will lean against the wall.
Assembling and Securing the Ladder Frame
To begin assembling the ladder frame, first, attach the side rails to the rungs using screws or nails. Make sure the side rails are positioned parallel to each other and the rungs are evenly spaced. Use a measuring tape to ensure accuracy.
Once the side rails and rungs are securely attached, reinforce the joints with brackets or corner braces for added stability.
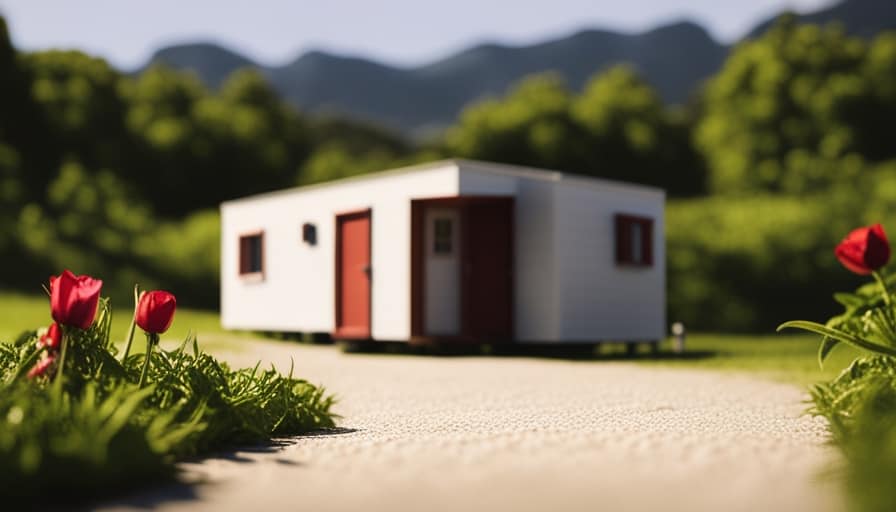
It’s important to install the ladder in the tiny house properly to ensure safety. Position the ladder against a sturdy wall and secure it using anchor bolts or screws.
Regular maintenance is crucial for long-lasting use of the ladder. Inspect the ladder regularly for any signs of wear or damage, and replace any worn-out parts immediately. Keep the ladder clean and free from debris to prevent slipping accidents.
Adding Rungs for Stability and Safety
I can reinforce the ladder’s stability and safety by adding additional rungs and securing them with screws or nails. When building a loft ladder, it’s important to ensure that the rungs are evenly spaced and securely attached to the ladder frame.
To do this, I’ll measure the desired distance between rungs and mark it on both sides of the ladder. Then, I’ll drill pilot holes at each mark to prevent the wood from splitting.
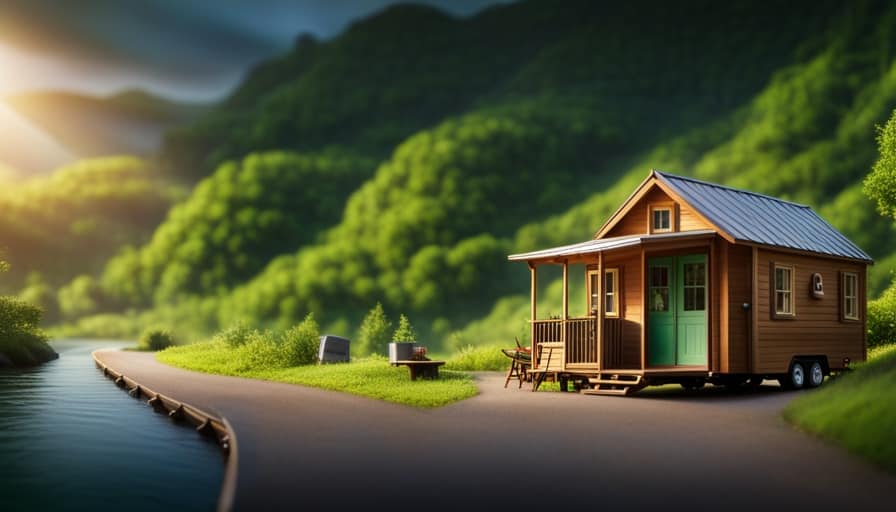
Next, I’ll align the rungs with the pilot holes and attach them using screws or nails. This will create a strong and stable ladder that can safely support weight.
Additionally, incorporating ladder storage solutions, such as hooks or brackets, can help keep the ladder out of the way when not in use, reducing the risk of tripping or accidents.
Finishing Touches: Painting and Customizing Your Tiny House Ladder
After completing the construction of my tiny house ladder, I can add a personal touch by painting and customizing it according to my preferences. Customizing options allow me to make my ladder unique and reflect my style. Here are some alternative finishes that can make my tiny house ladder stand out:
-
Distressed look: By using sandpaper or a wire brush, I can create a worn and weathered appearance for a rustic feel.

-
Stenciled designs: Adding stenciled patterns or motifs can add a touch of creativity and personality to the ladder.
-
Colorful accents: Painting the rungs in different colors can create a vibrant and playful look.
-
Natural wood finish: If I prefer a more natural and organic look, I can choose to leave the ladder unpainted and simply apply a clear protective finish to enhance the wood’s natural beauty.
Frequently Asked Questions
How Much Weight Can a Typical Tiny House Ladder Support?
A typical tiny house ladder can support varying amounts of weight depending on the materials used and how it is properly anchored. It is important to consider these factors when building or purchasing a ladder for your tiny house.
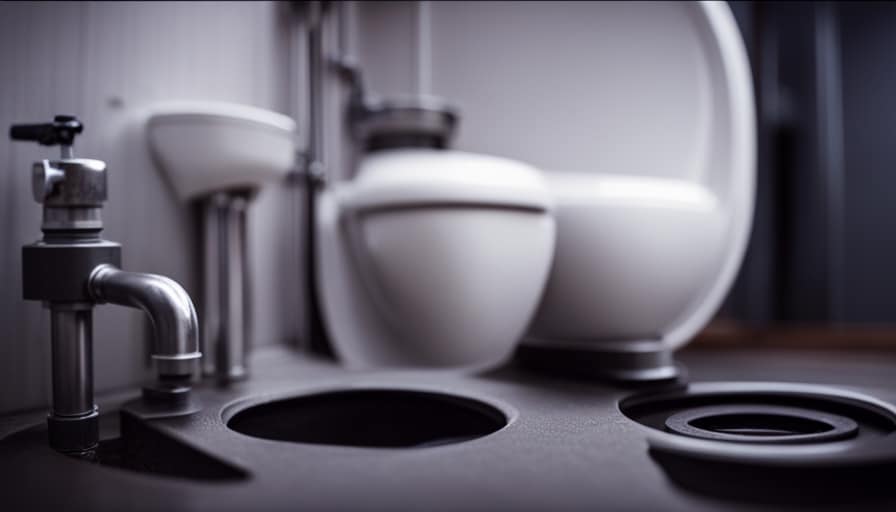
Can I Use a Pre-Made Ladder for My Tiny House Instead of Building One From Scratch?
Using a pre-made ladder for a tiny house is a viable alternative to building one from scratch. However, consider the pros and cons. Building allows customization, while buying offers convenience. Evaluate your needs and skills before deciding.
Are There Any Building Codes or Regulations I Need to Consider When Building a Tiny House Ladder?
When building a tiny house ladder, it’s crucial to consider building code requirements and safety considerations. Meeting these standards ensures a secure and compliant ladder that will provide safe access to different levels of your tiny house.
Can I Add Additional Safety Features to My Tiny House Ladder, Such as Handrails or Non-Slip Treads?
Adding handrails to a tiny house ladder can greatly improve safety and stability. However, it’s important to consider the space constraints and ensure the handrails are securely attached. Non-slip treads can also enhance traction and prevent accidents.
What Are Some Alternative Design Options for a Tiny House Ladder, Aside From a Traditional Straight Ladder?
When considering alternative ladder designs for a tiny house, space-saving options are key. Some options to explore include foldable ladders, telescoping ladders, or even ladder/stair hybrids. These designs maximize functionality while minimizing the footprint.
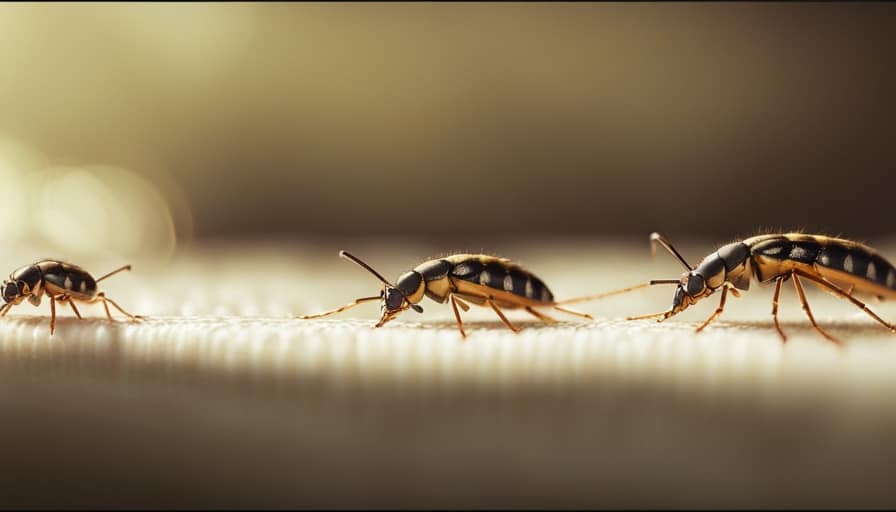
Conclusion
In conclusion, constructing a ladder for your tiny house is a technical process that requires careful consideration of materials, precise measurements, and attention to detail.
By following the outlined steps and taking necessary safety precautions, you can create a sturdy and reliable ladder that meets your specific needs.
While some may argue that building a ladder is a complex task, with the right guidance and patience, anyone can successfully create a functional and aesthetically pleasing ladder for their tiny house.
I’m Theodore, and I love tiny houses. In fact, I’m the author of Tiny House 43, a book about tiny houses that are also tree houses. I think they’re magical places where imaginations can run wild and adventures are just waiting to happen.
While tree houses are often associated with childhood, they can be the perfect adult retreat. They offer a cozy space to relax and unwind, surrounded by nature. And since they’re typically built on stilts or raised platforms, they offer stunning views that traditional homes simply can’t match.
If you’re looking for a unique and romantic getaway, a tree house tiny house might just be the perfect option.
Beginners Guides
How Do I Hook up a Tiny House

I have always fantasized about living in a small house, but connecting it to utilities seemed overwhelming. That’s why I chose to explore the realm of small house hookups and share my discoveries with you.
In this article, we’ll explore everything from choosing the right location to connecting to water, electricity, and sewage systems. So, if you’re ready to turn your tiny house dreams into reality, let’s get started on this step-by-step journey together.
Key Takeaways
- Choose a clean and safe water source and use a water pressure regulator and filtration system.
- Consider grid connection for reliable electricity and install solar panels and batteries for free electricity.
- Install a septic tank or connect to a municipal sewer system and use composting toilets and greywater systems for an eco-friendly approach to waste management.
- Ensure proper ventilation for good air quality, implement fire safety measures, and comply with safety regulations and building codes.
Choosing the Right Location for Your Tiny House
I’ve always dreamed of finding the perfect spot to set up my tiny house. When choosing the right location, there are two important factors to consider: zoning regulations and environmental impact.
First, it’s crucial to understand the zoning regulations in the area where you plan to place your tiny house. Different jurisdictions may have specific requirements and restrictions regarding the size, placement, and usage of tiny houses. Researching and complying with these legal requirements will ensure a smooth and hassle-free experience.

Additionally, it’s essential to consider the environmental impact of your chosen location. Look for a spot that minimizes disruption to the natural surroundings and promotes sustainability. Consider factors such as access to public transportation, proximity to amenities, and the potential for renewable energy sources.
Water Hookup: Connecting Your Tiny House to a Water Source
To connect my tiny house to a water source, I’ll need to use a hose and a water pressure regulator.
First, I’ll locate the water source and ensure it’s clean and safe.
Next, I’ll attach the water pressure regulator to the hose to control the water flow. This is important to prevent any damage to the plumbing system in my tiny house.

Before connecting the hose to the water source, it’s recommended to use a water filtration or purification system to ensure clean and safe water for everyday use.
Once the hose is connected, I’ll turn on the water source and check for any leaks.
It’s important to regularly maintain and clean the water filtration or purification system to ensure optimal performance and safe drinking water in my tiny house.
Powering Your Tiny House: Electricity Hookup Options
There are several electricity hookup options available for powering my tiny house. The most common ones are grid connection, solar power, and generator.
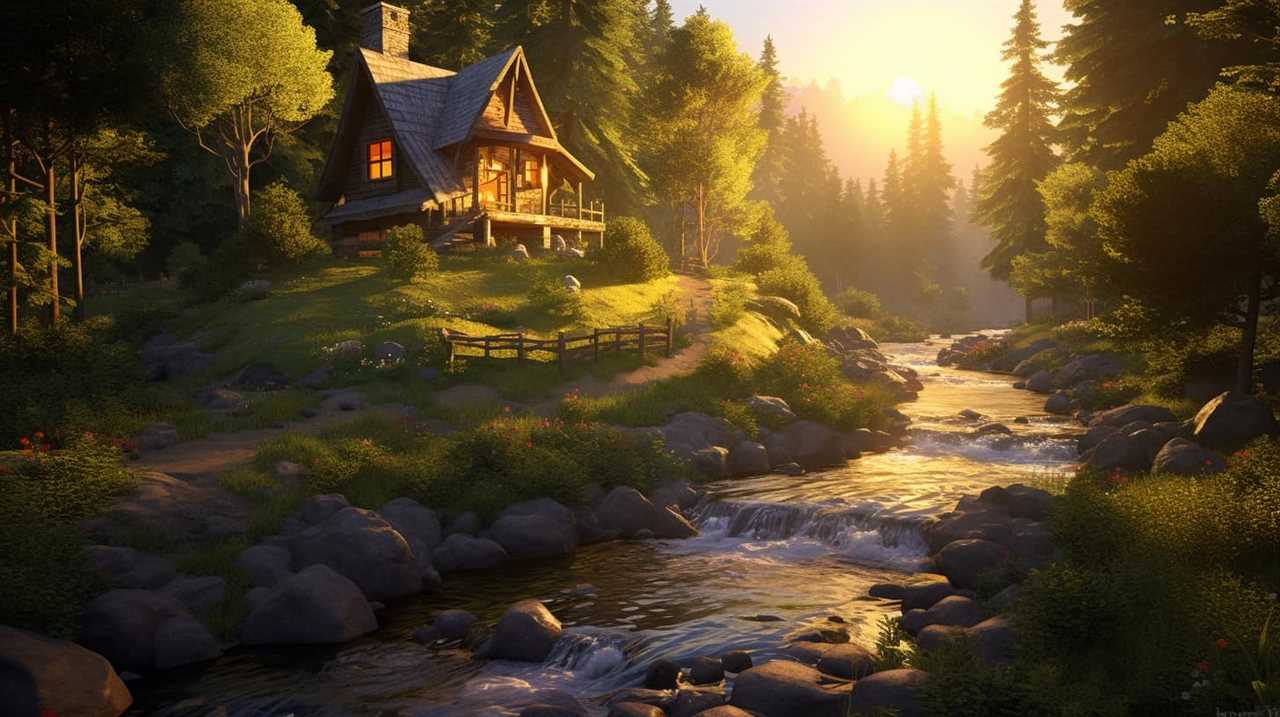
Grid connection involves connecting my tiny house to the local power grid. This option provides a reliable source of electricity. It requires installing a meter and paying monthly utility bills.
On the other hand, solar power is a more sustainable and environmentally friendly option. By installing solar panels on the roof of my tiny house, I can harness the power of the sun to generate electricity. Though it requires an initial investment in the solar panels and batteries, it can provide me with free electricity in the long run.
Lastly, generator options are available for those who prefer a backup power source. A generator can be used to power my tiny house when there’s no access to grid electricity or when the solar panels aren’t generating enough power. It’s important to choose a generator that’s suitable for the power needs of my tiny house and to have a reliable fuel source.
Transitioning into the next section on waste management, it’s important to consider how to hook up my tiny house to sewage systems.
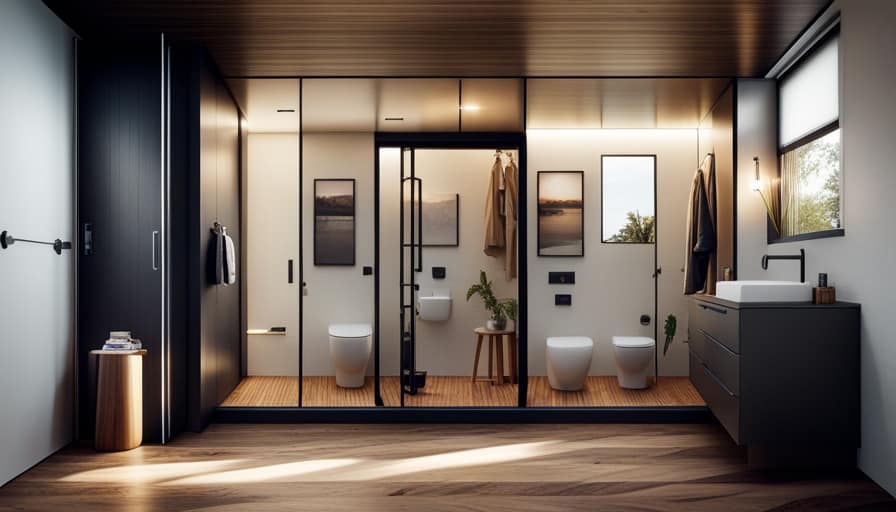
Waste Management: Hooking up Your Tiny House to Sewage Systems
I can connect my tiny house to sewage systems using either a septic tank or a sewer hookup. When it comes to waste management in a tiny house, there are a few options to consider. Here are three ways to hook up your tiny house to sewage systems:
-
Septic tank: Installing a septic tank requires digging a hole in the ground and placing a large tank where waste can be collected and treated. This is a more permanent solution that requires regular maintenance and pumping.
-
Sewer hookup: If your tiny house is located in an area with access to a municipal sewer system, you can connect directly to it. This option eliminates the need for a septic tank and allows for easy disposal of waste.
-
Composting toilets and greywater systems: If you prefer a more eco-friendly approach, you can install a composting toilet and a greywater system. Composting toilets use natural processes to break down waste, turning it into compost. Greywater systems collect and filter wastewater from sinks and showers, allowing it to be reused for irrigation.
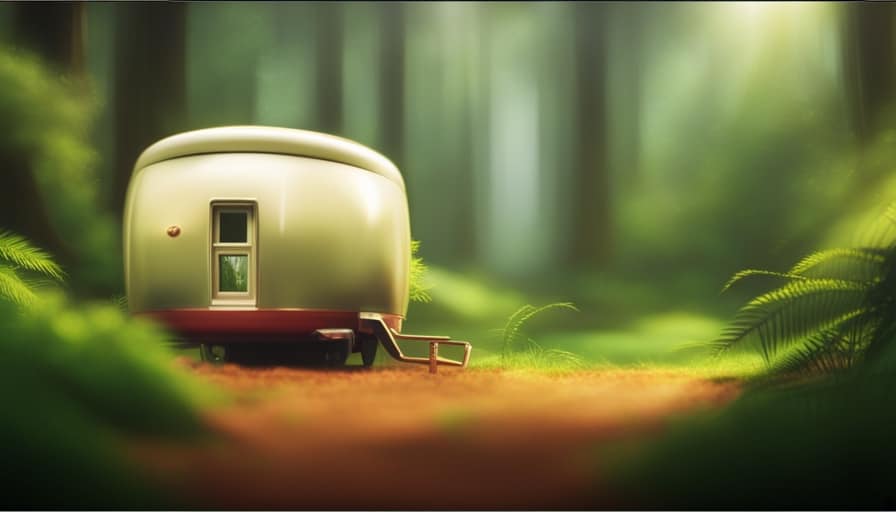
By utilizing these waste management options, you can ensure a clean and efficient sewage system for your tiny house.
Transitioning into the next section, it’s important to also consider safety and compliance in all aspects of your tiny house hookups.
Ensuring Safety and Compliance in Tiny House Hookups
One must ensure that their tiny house hookups are safe and compliant with regulations. Ensuring proper ventilation and fire safety measures are crucial steps in making sure that your tiny house is a safe and comfortable place to live. Here are some steps to follow:
-
Ventilation: Proper ventilation is important to maintain good air quality and prevent the buildup of moisture and odors. Install exhaust fans or vents in the kitchen, bathroom, and any other areas where moisture or fumes may accumulate.
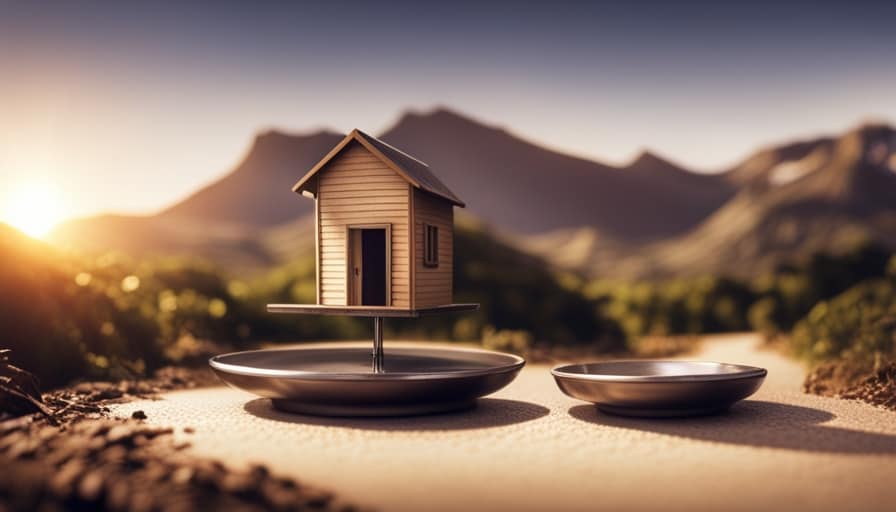
-
Fire Safety Measures: Fire safety is paramount in any living space. Install smoke detectors and carbon monoxide detectors in your tiny house. Place fire extinguishers in accessible locations and ensure that they are regularly inspected and maintained.
-
Compliance with Regulations: Familiarize yourself with local building codes and regulations to ensure that your tiny house meets all safety requirements. This includes electrical, plumbing, and structural components.
By taking these precautions, you can enjoy your tiny house while also ensuring the safety and compliance of your hookups.
| Safety Measures | Steps to Follow |
|---|---|
| Ventilation | Install exhaust fans or vents in kitchen, bathroom, and other areas where moisture or fumes accumulate. |
| Fire Safety Measures | Install smoke detectors, carbon monoxide detectors, and fire extinguishers. Familiarize yourself with local building codes and regulations. |
| Compliance with Regulations | Ensure that your tiny house meets all safety requirements, including electrical, plumbing, and structural components. |
Frequently Asked Questions
How Much Does It Cost to Hook up a Tiny House to a Water Source?
When hooking up a tiny house to a water source, the cost can vary depending on factors like location and type of connection. It’s important to compare costs and consider alternative options to find the best solution for your budget.
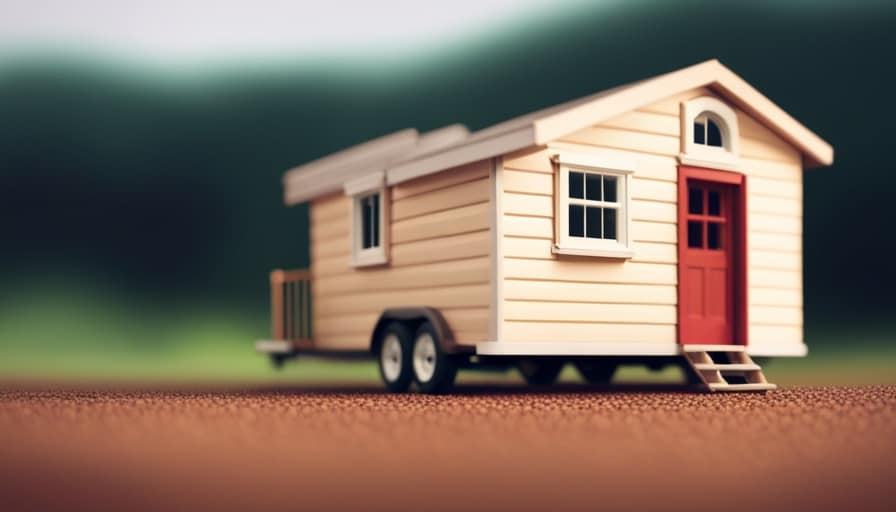
Can I Hook up My Tiny House to a Well Instead of a Municipal Water Source?
Well water versus municipal water for a tiny house has its pros and cons. While a well can provide independence and cost savings, it requires maintenance and may have limited supply. Municipal water offers convenience but comes with monthly bills.
Are There Any Specific Electrical Codes or Regulations I Need to Be Aware of When Hooking up My Tiny House?
When hooking up a tiny house, it’s crucial to be aware of electrical code requirements and safety precautions. These regulations ensure that your electrical system is safe and up to standard. Always consult with a licensed electrician to ensure compliance.
How Often Do I Need to Empty My Tiny House’s Sewage System?
To maintain my tiny house sewage system, I make sure to clean it regularly. The frequency depends on usage, but generally, it needs to be emptied every 1-3 weeks. Proper maintenance ensures a clean and odor-free living environment.
Can I Install Solar Panels to Power My Tiny House Instead of Connecting to the Grid?
I can install solar panels to power my tiny house instead of connecting to the grid. It offers benefits like energy independence, lower utility bills, and environmental friendliness. However, it may require a larger upfront investment and limited power supply on cloudy days.

Conclusion
In conclusion, hooking up a tiny house requires careful consideration of several factors. These include the location of the house, the available options for water hookup, the available options for electricity hookup, and waste management. By following the step-by-step instructions provided in this article, you can ensure a safe and compliant setup for your tiny house.
So, are you ready to embark on your tiny house adventure and create a cozy and sustainable living space?
I’m Theodore, and I love tiny houses. In fact, I’m the author of Tiny House 43, a book about tiny houses that are also tree houses. I think they’re magical places where imaginations can run wild and adventures are just waiting to happen.
While tree houses are often associated with childhood, they can be the perfect adult retreat. They offer a cozy space to relax and unwind, surrounded by nature. And since they’re typically built on stilts or raised platforms, they offer stunning views that traditional homes simply can’t match.
If you’re looking for a unique and romantic getaway, a tree house tiny house might just be the perfect option.
-

 Beginners Guides2 weeks ago
Beginners Guides2 weeks agoHow To Buy A Tesla Tiny House
-

 Energy Efficiency1 month ago
Energy Efficiency1 month agoBest Tiny Homes For Cold Climates
-

 Beginners Guides7 days ago
Beginners Guides7 days agoTiny House Nation Where Are They Now Stephanie
-

 Tiny House Resources (e.g., legalities, cost, insurance, FAQs)2 months ago
Tiny House Resources (e.g., legalities, cost, insurance, FAQs)2 months agoDo Tiny Homes Need Planning Permission?
-

 Beginners Guides2 weeks ago
Beginners Guides2 weeks agoFrom The Show Tiny House Nation How Many Keep Their Tiny House?
-

 Beginners Guides2 months ago
Beginners Guides2 months agoUsing a Climbing Net For Treehouse Construction
-

 Beginners Guides2 months ago
Beginners Guides2 months agoHow to Build a Treehouse Without Drilling Into the Tree
-
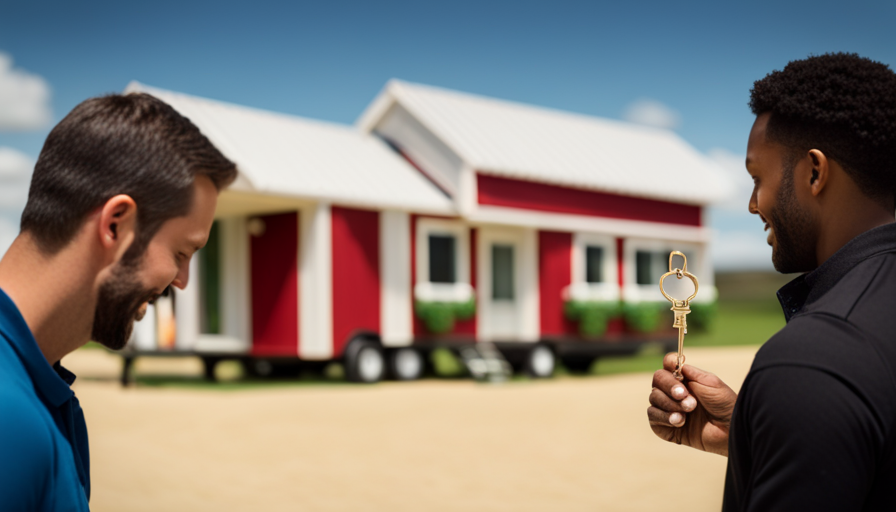
 Beginners Guides3 weeks ago
Beginners Guides3 weeks agoTiny House Nation Who Pays For The Houses




