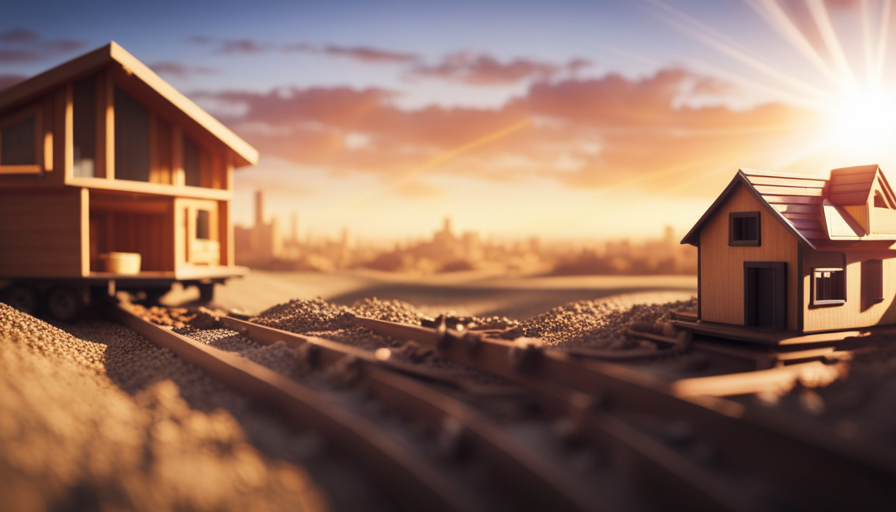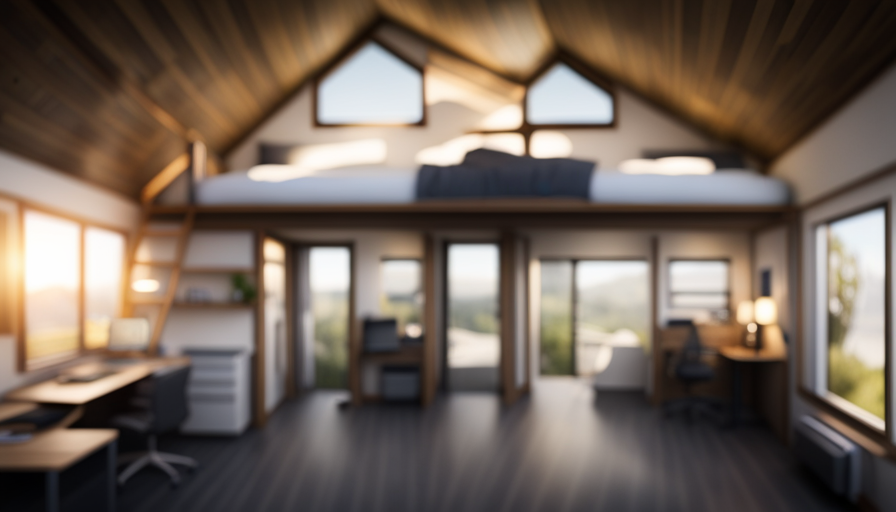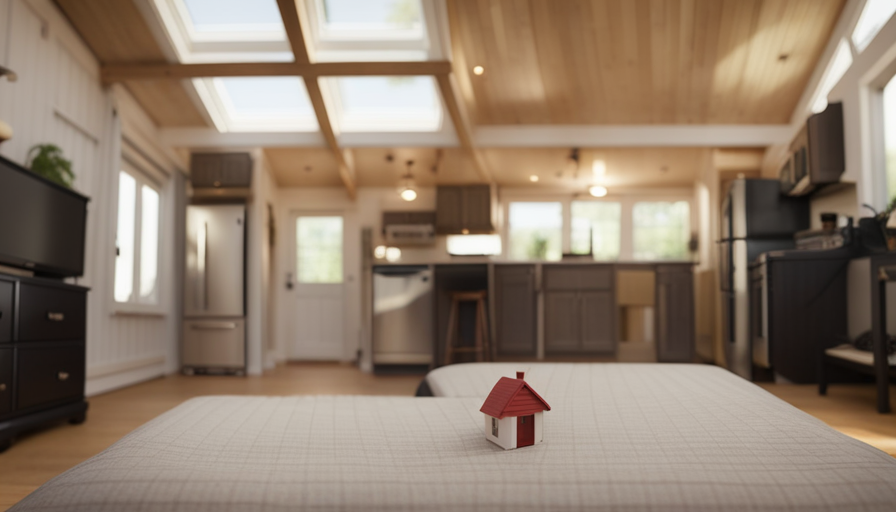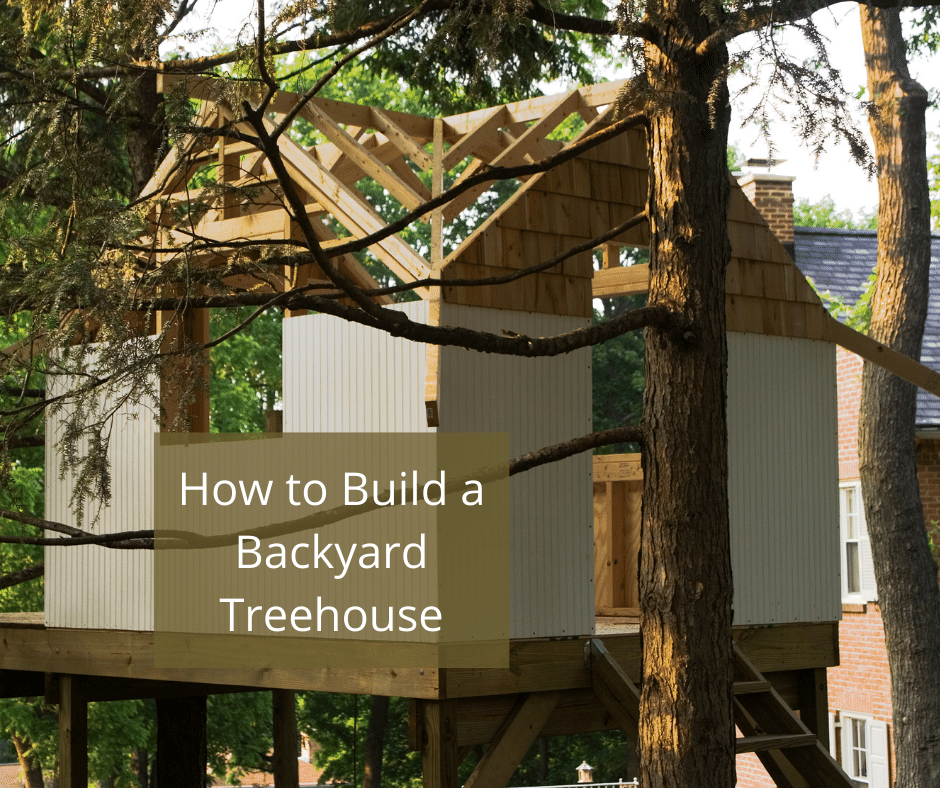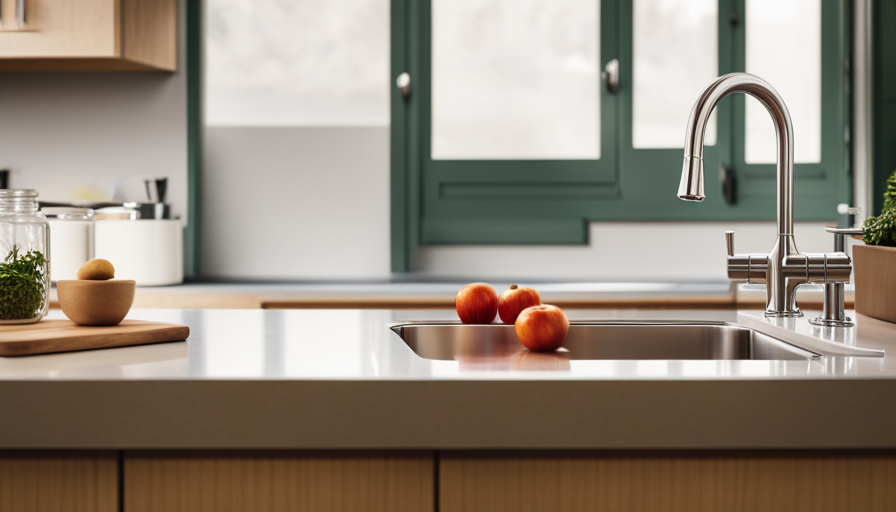The concept of residing in a tiny home has always captured my imagination. The allure of a minimalist way of life, the liberty to roam, and its cost-effectiveness, all contribute to its appeal. Nevertheless, a frequent inquiry arises, ‘What is the expense involved in constructing a tiny house in California?’
As a data-driven person, I decided to delve into the topic and find some answers. Building a tiny house in California involves a thorough understanding of local building codes and regulations, as well as careful consideration of the size and design. Material costs, labor expenses, permit fees, financing options, and utility hook-up fees also need to be taken into account. Additionally, one should budget for interior furnishings, appliances, and ongoing maintenance expenses.
In this article, I will analyze all these factors and provide you with a comprehensive breakdown of the costs involved in building a tiny house in California. So, if you’re considering embarking on this exciting journey, keep reading for all the data-driven insights you need to make informed decisions and turn your tiny house dreams into a reality.
Key Takeaways
- Building a tiny house in California can cost between $50,000 and $100,000, depending on size and design.
- Labor costs per hour range from $30 to $100, depending on the task and expertise of the construction team.
- Permit costs for building a tiny house vary based on location, size, design, and local regulations.
- Land expenses for a tiny house include utilities like water, electricity, and sewage, as well as hook up fees to connect to existing systems.
Research Local Building Codes and Regulations
Now, let’s dive into researching the local building codes and regulations so you can navigate the process of building your tiny house in California hassle-free. It’s crucial to familiarize yourself with the local building permits and zoning restrictions before starting any construction.
These regulations vary from one city to another, so it’s vital to check the specific requirements for the area you plan to build your tiny house in.
To begin, you should contact the local building department or visit their website to obtain the necessary information about building permits. This’ll give you a clear understanding of what’s required and help you avoid any potential legal issues in the future.
Additionally, familiarize yourself with the zoning restrictions in your chosen area. These restrictions outline where and how you can build your tiny house, including setback requirements, minimum lot sizes, and height limitations.
By researching and adhering to the local building codes and regulations, you can ensure a smoother construction process and avoid costly mistakes. Once you have a solid understanding of the requirements, you can move on to the next step of determining the size and design of your tiny house.
Determine the Size and Design of Your Tiny House
First, imagine the sheer delight of creating your own pocket-sized paradise in the Golden State. When it comes to designing your tiny house, you have endless possibilities. You can choose from a variety of styles and layouts to suit your needs and preferences. Whether you prefer a rustic cabin feel or a sleek modern design, the choice is yours.
Keep in mind that the size and design of your tiny house will greatly impact the overall construction cost.
The cost of building a tiny house in California can vary depending on the size and complexity of the design. On average, you can expect to spend around $50,000 to $100,000 for a well-built tiny house. Factors such as the materials used, labor costs, and any additional features or amenities you choose to include will also contribute to the final cost.
Now that you have a general idea of the design and size of your tiny house, it’s time to dive deeper into the specifics. In the next section, we will calculate the material costs needed for construction. This will help you get a more accurate estimate of the overall cost and ensure that you stay within your budget.
Calculate Material Costs
Take a moment to envision the array of beautiful materials needed to bring your dream pocket-sized paradise in the Golden State to life. To calculate material costs for building a tiny house in California, consider the following:
-
Lumber: The backbone of your tiny house, lumber is essential for framing, flooring, and walls. Estimate the amount needed based on the size and design of your tiny house.
-
Insulation: California’s varying climate requires proper insulation to maintain a comfortable living environment. Calculate the cost of insulation materials like fiberglass, foam boards, or spray foam.
-
Roofing: Protect your tiny house from the elements with a durable roof. Consider the cost of roofing materials such as shingles, metal panels, or tiles.
-
Interior Finishes: From flooring to cabinets, interior finishes add the final touches to your tiny house. Calculate the expenses for materials like hardwood, laminate, or tile flooring, as well as cabinetry and fixtures.
By estimating these building material expenses, you can get a better understanding of the overall cost of constructing a tiny house in California. Consider labor expenses as well to have a comprehensive view of the total investment required.
Consider Labor Expenses
Labor expenses are an important factor to consider when calculating the total investment required for constructing a tiny house in California. Estimating labor costs accurately is crucial for staying within budget and avoiding any financial surprises. The cost of labor can vary depending on factors such as the size and complexity of the project, as well as the experience and expertise of the construction team. To help you get an idea of potential labor expenses, I have created a table below:
| Labor Task | Average Cost per Hour ($) |
|---|---|
| Site preparation | $30 – $50 |
| Foundation | $50 – $100 |
| Framing | $40 – $70 |
| Interior finishing | $30 – $60 |
It is important to note that these figures are just estimates and may vary based on location and individual contractor rates. To minimize labor costs, there are potential cost-saving measures to consider, such as doing some of the work yourself or hiring subcontractors for specific tasks. By carefully planning and researching labor options, you can make informed decisions to save money without compromising the quality of your tiny house.
Moving on to the next section, it is also crucial to factor in permit costs when calculating the total investment required for constructing a tiny house in California.
Factor in Permit Costs
One potential concern that may arise is the complexity of navigating the permit process, but obtaining the necessary permits is a crucial step in ensuring the legality and safety of your tiny house project.
When it comes to building a tiny house in California, permit costs can vary depending on several factors. Factors affecting permit costs include the location of your build, the size and design of your tiny house, and the specific regulations of the local jurisdiction. For example, some areas may require additional permits for plumbing or electrical work, which can increase the overall cost.
To reduce permit expenses, it’s important to research and understand the local regulations before starting your project. Hiring a professional who’s experienced with the local building codes can also help streamline the permit process and potentially save you money in the long run. Additionally, consider opting for a simpler design and minimizing the size of your tiny house, as this can help reduce permit costs.
By taking these factors into account, you can better prepare for the permit expenses associated with building a tiny house in California.
Moving on to calculating land expenses…
Calculate Land Expenses
To calculate your land expenses, envision the breathtaking views and lush greenery that could surround your future tiny home site in California.
When considering the cost of utilities, it’s important to research the average monthly expenses for water, electricity, and sewage in the area where you plan to build your tiny house. These costs can vary significantly depending on the location and size of your home.
Additionally, you’ll need to factor in the cost of hook up fees for these utilities. These fees can include charges for connecting your tiny house to the existing water, electricity, and sewage systems. It’s crucial to contact the local utility providers to obtain accurate information about these fees.
Remember to account for any additional expenses such as permits or inspections that may be required by the local government when hooking up these utilities.
By thoroughly analyzing the cost of utilities and hook up fees, you can create a comprehensive budget for your land expenses. Once you have a clear understanding of these costs, you can transition into researching financing options for your tiny house project.
Research Financing Options
Now that we’ve calculated the expenses for purchasing land, it’s time to explore the various financing options available for building a tiny house in California. Researching financing options is crucial in determining the best approach to fund your project.
When it comes to financing a tiny house, there are several avenues to consider. Here are three popular options:
-
Traditional Mortgage: Some individuals opt to finance their tiny house through a traditional mortgage. This may require meeting certain loan qualifications, such as a good credit score and a steady income. While this option provides stability and longer repayment terms, it may not be suitable for everyone.
-
Personal Loans: Another option is obtaining a personal loan specifically for building a tiny house. These loans are typically unsecured, meaning you don’t need collateral. However, interest rates may be higher compared to traditional mortgages.
-
RV Loans: If your tiny house is on wheels and meets the necessary requirements, you may qualify for an RV loan. These loans are specifically designed for recreational vehicles, including tiny houses on wheels.
By exploring these financing options and understanding their loan qualifications, you can make an informed decision about the best way to fund your tiny house project.
In the next section, we’ll discuss how to budget for utilities and hook-up fees, ensuring you have a comprehensive understanding of the costs involved.
Budget for Utilities and Hook-Up Fees
Imagine yourself in your cozy, fully-equipped tiny house in California, enjoying the comfort and convenience of electricity, water, and other essential utilities that you budgeted for and organized hook-up fees for seamlessly.
When it comes to budgeting for utilities and hook-up fees for your tiny house, it’s important to calculate and estimate these costs accurately to ensure a smooth transition into your new home.
Calculating the cost of utilities involves considering factors such as the size of your tiny house, the number of occupants, and the specific utility rates in your area. You’ll need to estimate the monthly costs for electricity, water, sewage, and garbage services.
Additionally, you should research the hook-up fees required to connect your tiny house to these utilities. These fees can vary depending on the location and the utility providers.
By thoroughly analyzing the data and taking into account these factors, you can create a realistic budget for utilities and hook-up fees, ensuring that you’re well-prepared for the ongoing costs of living in your tiny house in California.
Consider additional costs for interior furnishings and appliances to complete your dream tiny home.
Consider Additional Costs for Interior Furnishings and Appliances
Get ready to transform your tiny house into a cozy oasis by considering the additional costs for interior furnishings and appliances, like a warm hug on a chilly day. When it comes to interior design ideas for tiny houses, the key is to maximize space while creating a comfortable and visually appealing environment. One cost-effective approach is to invest in multifunctional furniture pieces, such as a sofa that can be converted into a bed or a coffee table with storage compartments. These dual-purpose items not only save space but also serve multiple functions, making them ideal for tiny living.
In terms of appliances, it’s important to choose ones that are both cost-effective and energy-efficient. Look for appliances with high energy star ratings, as they consume less electricity and can significantly reduce your utility bills. Additionally, consider the size of the appliances to ensure they fit well within the limited space of a tiny house. Compact appliances, such as mini-fridges and slim dishwashers, are great options for tiny living.
To provide a comprehensive overview of the costs, here is a table outlining some common interior furnishings and appliances for a tiny house, along with their average prices:
| Item | Average Price |
|---|---|
| Sofa bed | $500 – $1,500 |
| Coffee table | $100 – $300 |
| Mini-fridge | $150 – $400 |
| Slim dishwasher | $300 – $800 |
| Energy-efficient HVAC system | $2,000 – $5,000 |
By carefully considering these additional costs, you can create a comfortable and functional living space within your tiny house. As you plan for maintenance and upkeep expenses, it’s important to keep these costs in mind.
Plan for Maintenance and Upkeep Expenses
To ensure the longevity and functionality of my compact dwelling, it’s crucial for me to carefully plan and budget for the ongoing maintenance and upkeep expenses.
While the initial cost of building a tiny house in California may be lower compared to traditional homes, it’s important to consider the long-term sustainability and maintenance costs.
Budgeting for ongoing maintenance costs is essential to keep my tiny house in good condition. Regular maintenance tasks such as cleaning gutters, inspecting the roof for leaks, and maintaining the plumbing and electrical systems are necessary to prevent costly repairs down the line.
Additionally, I should allocate funds for repainting the exterior, replacing worn-out flooring, and updating appliances as needed.
I’ll also need to consider the cost of insurance for my tiny house. While the premiums may vary depending on the location and size of the house, it’s important to have coverage to protect against unforeseen events such as fire, theft, or natural disasters.
Furthermore, I should factor in the cost of any necessary upgrades to improve energy efficiency and sustainability. This may include installing solar panels, upgrading insulation, or investing in energy-efficient appliances. While these upgrades may require an upfront investment, they can lead to long-term savings on utility bills.
Budgeting for ongoing maintenance costs and considering the long-term sustainability of my tiny house is crucial. By carefully planning and allocating funds for maintenance and upgrades, I can ensure that my compact dwelling remains in excellent condition for years to come.
Frequently Asked Questions
Are there any specific regulations or building codes in California that apply specifically to tiny houses?
California has specific regulations for permanent tiny houses, which differ from state to state. For example, in Florida, tiny houses must meet the Florida Building Code. It’s important to research the specific building codes and regulations in each state before starting a tiny house project.
How long does it typically take to build a tiny house in California?
On average, it takes around 6-9 months to build a tiny house in California. However, common challenges like obtaining permits and finding suitable land can cause delays in the construction process.
Are there any specific labor expenses that should be considered when building a tiny house in California?
Labor expenses should be carefully considered when building a tiny house in California. These costs can vary depending on the complexity of the project and the skill level of the workers. Additionally, the construction timeline should also be taken into account to accurately estimate labor expenses.
What are the average permit costs for building a tiny house in California?
The average permit costs for building a tiny house in California can vary depending on the location and specific requirements. Along with construction costs, it is important to consider potential hidden expenses related to permits and inspections.
Are there any specific financing options available for individuals looking to build a tiny house in California?
There are several financing options available for building a tiny house in California. One interesting statistic shows that the majority of lenders require a credit score of at least 640 for loan approval.
Conclusion
In conclusion, building a tiny house in California requires careful planning and budgeting. By researching local building codes and determining the size and design, calculating material and labor costs, factoring in permit expenses, and exploring financing options, you can estimate the total cost.
Additionally, budgeting for utilities, hook-up fees, interior furnishings, appliances, and ongoing maintenance is crucial. As the saying goes, "The devil is in the details," so make sure to consider all aspects and expenses before embarking on your tiny house journey in California.
Hi, I’m Emma. I’m the Editor in Chief of Tiny House 43, a blog all about tiny houses. While tree houses are often associated with childhood, they can be the perfect adult retreat. They offer a cozy space to relax and unwind, surrounded by nature. And since they’re typically built on stilts or raised platforms, they offer stunning views that traditional homes simply can’t match. If you’re looking for a unique and romantic getaway, a tree house tiny house might just be the perfect option.
