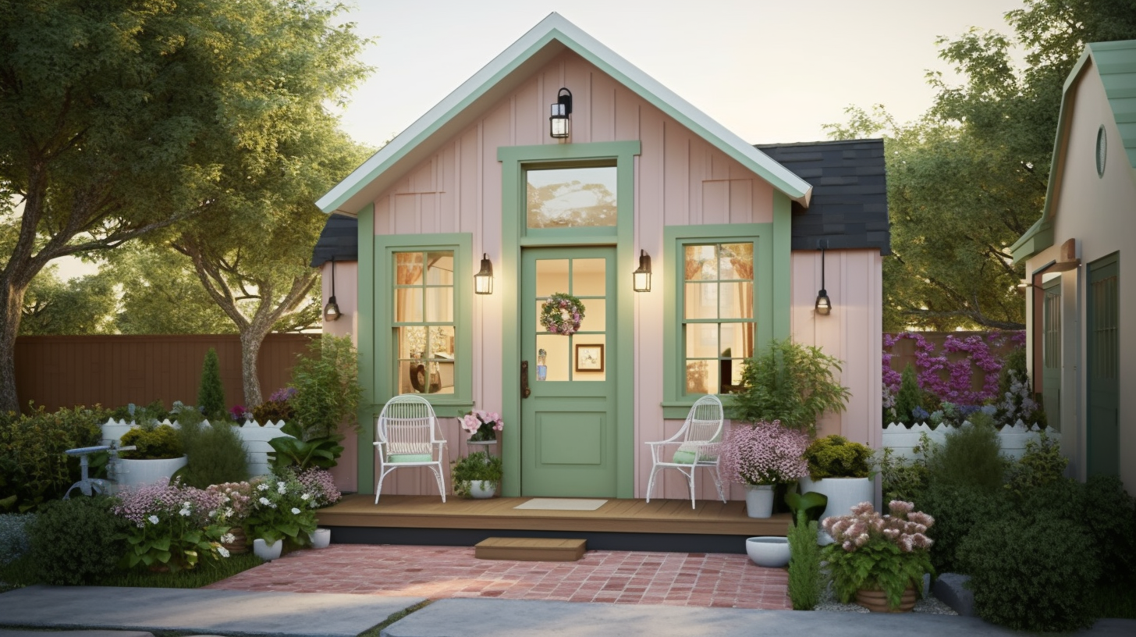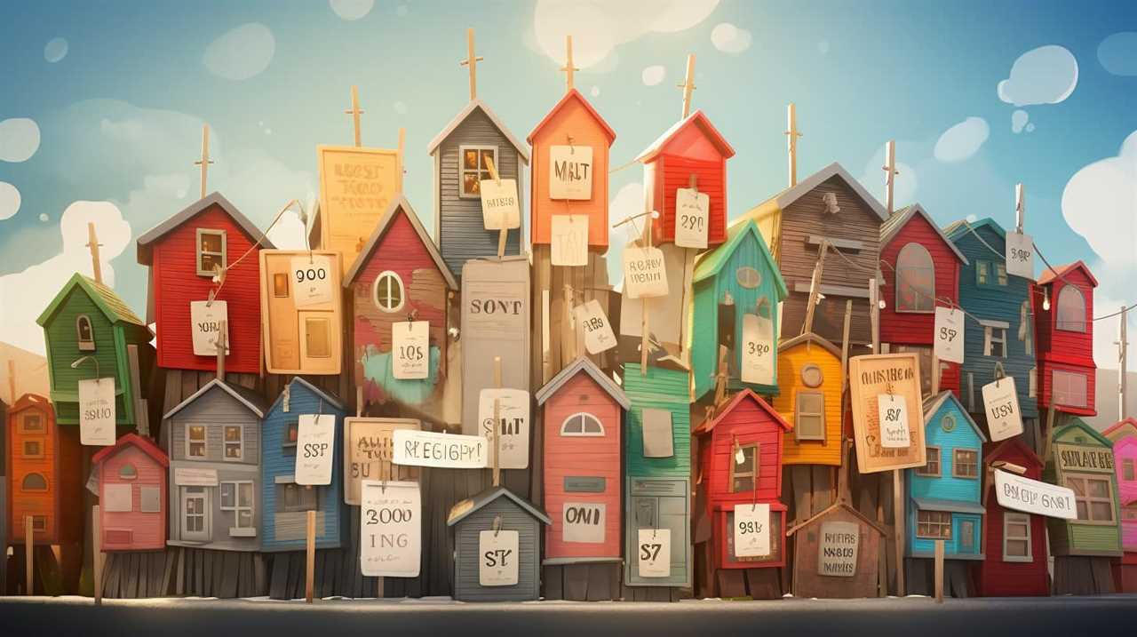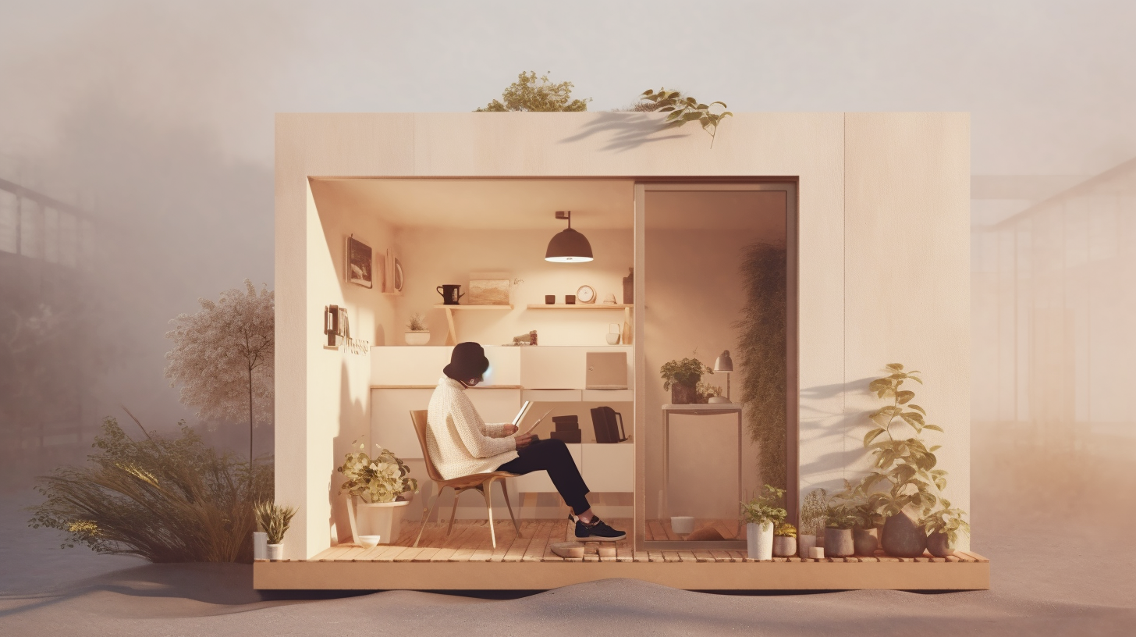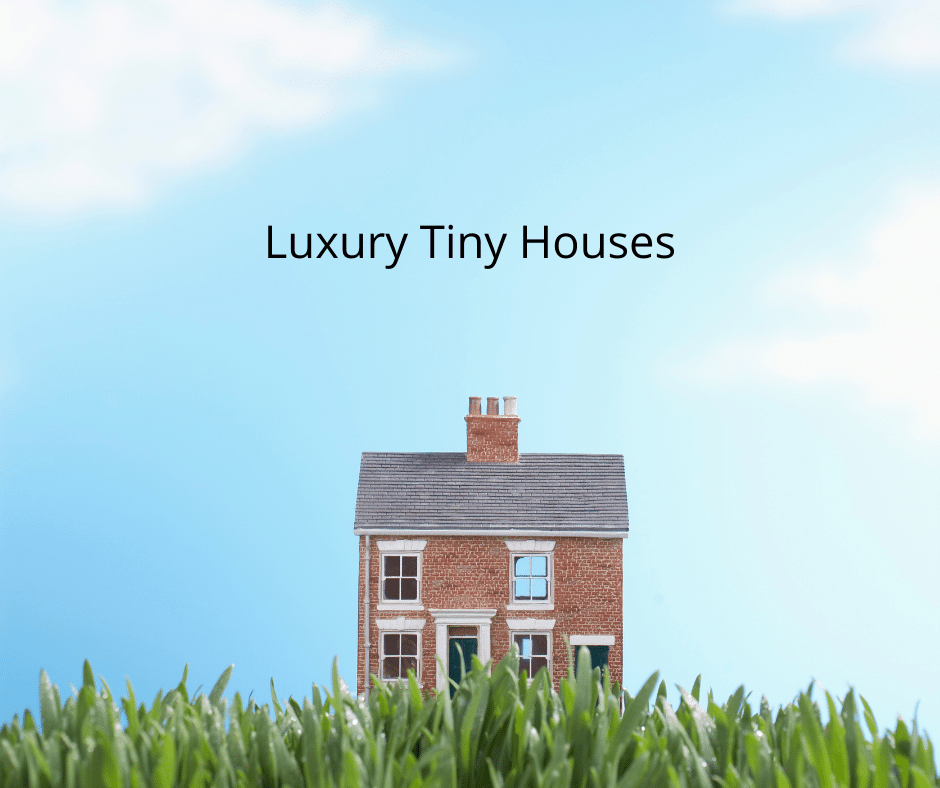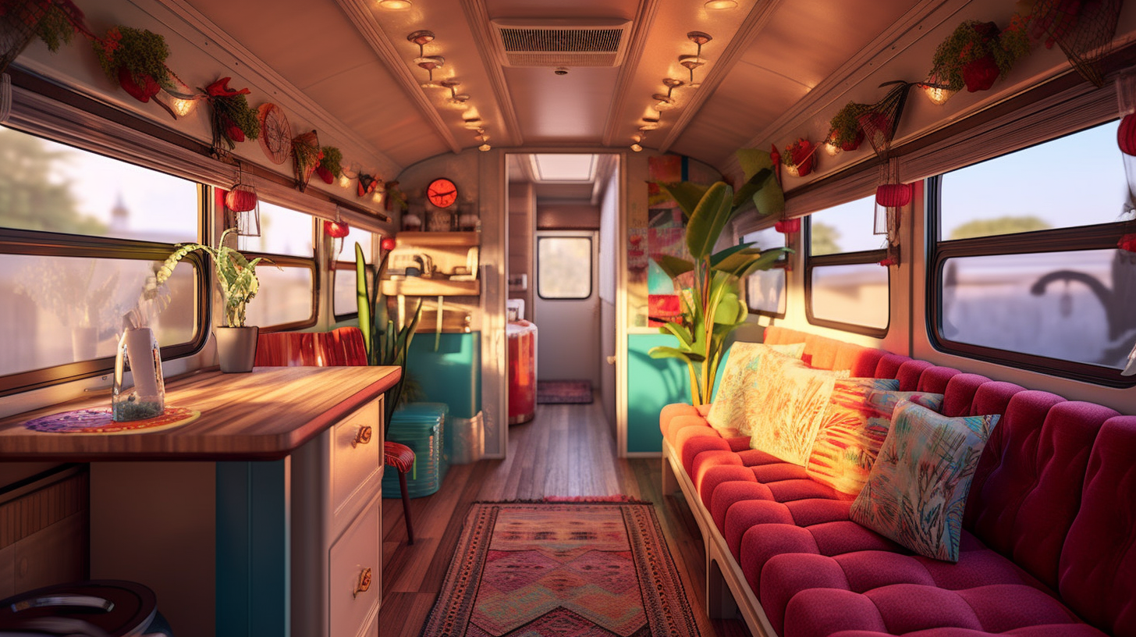Builder Mike’s Bright Tiny House: A Small-Footprint Dream!
Mike’s Bright Tiny Home embodies the concept of minimalist living with its compact layout. Measuring 30×10 feet and standing at a height of 10 feet 8 inches, this cozy dwelling is a testament to the builder’s skill in creating small, yet functional spaces. It reflects his expertise in building larger homes as well as his newfound commitment to reducing his environmental impact.
In this article, we will explore the features of Builder Mike’s Bright Tiny House, including its living space, design, and functionality. We will also delve into the builder’s experience and expertise in constructing small homes and his recommendations for certification.
Whether you are looking to buy a tiny house or commission a custom home, this article will provide you with valuable insights into the world of small-footprint living.
Key Takeaways
- Builder Mike’s Bright Tiny House is a 30×10 feet living space designed to maximize functionality and comfort within a small footprint.
- The tiny house incorporates storage throughout, large windows for natural light, and a pass-through window connecting indoor and outdoor living spaces.
- Certification and professional inspection are recommended for safety, compliance with building codes, and increased resale value, with DIY options being cost-effective but requiring adherence to regulations and safety measures.
- Living in a tiny house can help individuals simplify their lives, reduce their carbon footprint, save money, and live a more sustainable lifestyle.
Living Space Features
The living space of Builder Mike’s tiny house is designed to maximize functionality and comfort within a small footprint. The many large windows create a bright and airy atmosphere, making the space feel larger than it is. A pass-through window connects the indoor and outdoor living spaces, creating a seamless transition between the two. This feature not only adds to the overall aesthetic of the tiny house but also provides a practical way to bring in fresh air and natural light.
In addition to the pass-through window, the living space also includes an L-shaped counter seating area that serves as both a dining space and a work-from-home area. The counter seating is strategically placed to maximize the space and provide ample room for multiple functions.
Storage is also incorporated throughout the tiny house, including in the bathroom, making the most out of every inch of the living space. These design features showcase Builder Mike’s ability to create a functional and comfortable living space within a small footprint, without sacrificing style or practicality.
Builder’s Experience and Expertise
With a background in constructing large-scale homes, Builder Mike has embraced the challenge of building compact dwellings. His experience in building massive homes has helped him to refine his building techniques and design inspiration. As a result, he has become an expert in constructing small-footprint homes that are both functional and aesthetically pleasing.
He shares his knowledge and experience with those who are interested in his work, providing insight into the certification process and the best practices for building tiny houses. To evoke emotion in his audience, Builder Mike emphasizes the benefits of living in a tiny house.
He highlights how his own downsizing experience has allowed him to simplify his life and focus on what truly matters. He also notes that living in a tiny house can help individuals reduce their carbon footprint, save money, and live more sustainably.
By sharing his own experience with building and living in a tiny house, Builder Mike inspires others to consider the advantages of living in a small-footprint home.
Certification Recommendations
Certification of tiny houses is a topic of great importance, and it is recommended that individuals bring in a professional to inspect their home before seeking certification.
Certification offers several benefits, including peace of mind and an assurance of safety. It provides a way for individuals to ensure their tiny home meets building codes and regulations, which can be especially important for those who plan to travel with their tiny house. Certification also increases the resale value of the home and can help with financing options.
For those who choose to build their tiny homes themselves, certification may not be a priority. However, it is still important to ensure the home is safe and meets building codes. DIY options for tiny house building can be cost-effective, but it is crucial to research and understand the regulations and safety measures that must be followed.
Bringing in a professional for an inspection can help identify any potential issues and provide guidance on how to address them. Ultimately, whether seeking certification or not, ensuring the safety and compliance of a tiny home should be a top priority for all builders.
| Benefits of Certification | DIY Options for Tiny House Building | Importance of Safety and Compliance |
|---|---|---|
| Provides peace of mind | Cost-effective | Ensures safety of occupants |
| Assures safety | Must understand regulations | Compliance with building codes |
| Increases resale value | Professional inspection recommended | Importance of following regulations can prevent costly legal issues or accidents in the future. |
Frequently Asked Questions
What materials were used to construct the tiny house?
The materials used in constructing a tiny house vary depending on the builder’s preference. However, sustainable building and cost-efficient materials are usually the top considerations.
Sustainable building materials are those that have a low environmental impact, such as reclaimed wood, bamboo, and recycled steel.
On the other hand, cost-efficient materials are those that are readily available and affordable, such as concrete blocks, corrugated metal, and fiber cement.
These materials not only reduce construction costs but also provide durability and energy efficiency. The use of these materials in tiny house construction has become increasingly popular due to their positive impact on the environment and cost-effectiveness.
How long did it take to build the tiny house?
The construction timeline and building process of Builder Mike’s tiny house are unknown without additional context. However, it is common for a tiny house to take anywhere from several months to a year to build, depending on the size, complexity, and availability of materials.
The building process typically involves designing the layout and selecting materials, framing the structure, installing insulation, electrical and plumbing systems, and finishing the interior and exterior. It may also involve obtaining permits and certifications, depending on local regulations.
Overall, building a tiny house requires careful planning, attention to detail, and a willingness to work with limited space and resources.
What challenges did Builder Mike face while building the tiny house?
Budget constraints and zoning regulations are two major challenges that builders face when constructing tiny homes. With limited space, it can be difficult to fit everything necessary into such a small footprint, and the cost of materials and labor can quickly add up.
Additionally, zoning regulations can vary widely by region, making it difficult to find a suitable location to build and park a tiny home. Builder Mike likely faced similar challenges when building his tiny house, but his experience in the industry and expertise in design likely helped him to overcome these obstacles.
Despite the challenges, the end result is a beautiful and functional home that showcases the benefits of living in a small space.
Has Builder Mike built any tiny houses with unique features or designs?
Builder Mike has demonstrated his innovative designs and creative use of space in his tiny houses. He has built homes with unique features such as pass-through windows, L-shaped counter seating, and strategically placed storage areas.
His experience in building massive homes before transitioning to small-footprint homes has helped him improve his designs and make the most of limited space. Additionally, he has helped his neighbors with repairs and other handyman projects, further showcasing his expertise in the field.
While Mike recommends bringing in someone to inspect a certified tiny house, his designs demonstrate his attention to detail and commitment to creating functional and aesthetically pleasing tiny homes.
How does Builder Mike incorporate sustainable and eco-friendly practices into his tiny house builds?
It is quite ironic how small-footprint homes have become a trend despite their potential to contribute to a more sustainable and eco-friendly way of living.
Nevertheless, Builder Mike has taken this trend to the next level by incorporating sustainable practices into his tiny house builds.
He uses eco-friendly insulation to ensure energy efficiency and reduce carbon footprint.
Additionally, he integrates solar power into his designs, which not only reduces his dependence on the grid but also saves money in the long run.
By doing so, he is not only creating a comfortable living space but also setting an example for others to follow.
Conclusion
In conclusion, Builder Mike’s tiny house is a marvel of small-footprint design. Its features are impressive, from the high ceilings to the bright colors that make the space feel open and welcoming. Builder Mike’s experience as a former builder of massive homes has certainly helped him in his transition to building tiny homes. His expertise is evident in the thoughtful layout of his tiny house and the attention to detail in its construction.
As for certification, Builder Mike has some recommendations for those looking to build or buy a tiny house. He emphasizes the importance of ensuring that the house is built to code and meets all safety standards. He also suggests researching different types of certifications and finding one that works best for your needs.
Overall, Builder Mike’s bright tiny house is a testament to the possibilities of small-footprint living. It is a dream home for anyone looking to downsize and simplify their life. And if you’re in the market for a custom tiny home, Builder Mike is certainly someone to consider. His passion for small-footprint design and his expertise in construction make him a valuable resource in the tiny house community.
