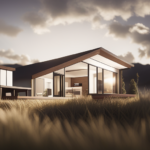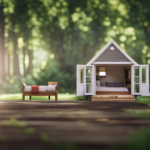Tiny Houses
Effortlessly Designing Your Tiny House: A Comprehensive Guide
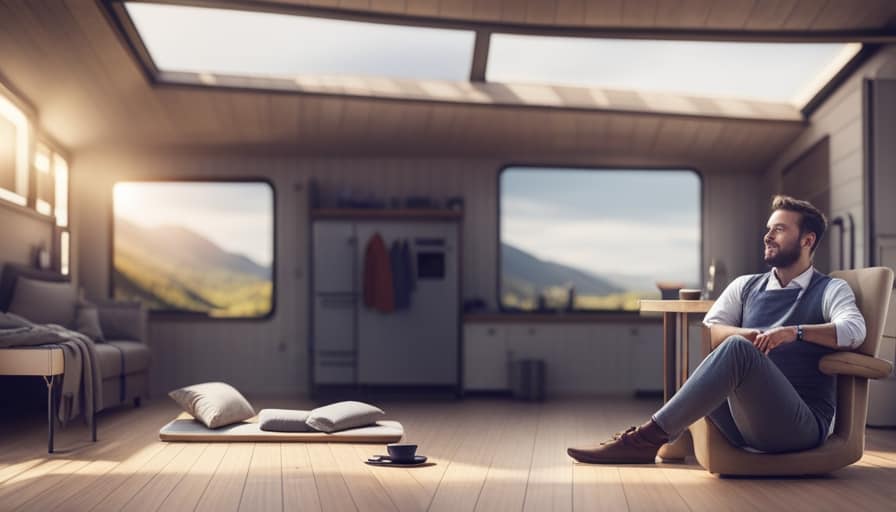
Are you ready to embark on an exciting journey of designing your very own tiny house? Look no further!
In this comprehensive guide, we’ll provide you with all the necessary tools and insights to effortlessly create a space that perfectly suits your needs.
From identifying your requirements to maximizing storage options, our step-by-step approach will ensure a smooth and enjoyable design process.
So, let’s dive in together and start crafting your dream tiny house!
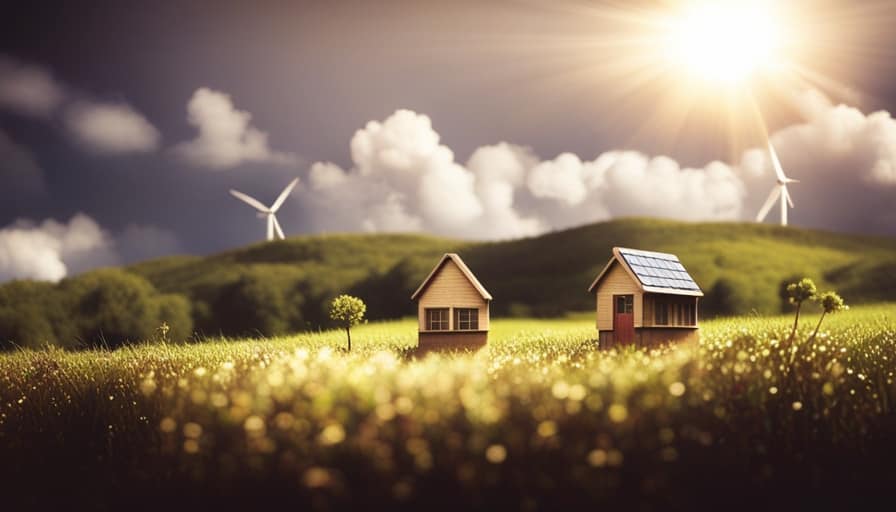
Key Takeaways
- Evaluate lifestyle and prioritize essential daily living requirements
- Customize the tiny house to incorporate sustainable features
- Consider space optimization techniques to maximize functionality
- Carefully consider placement of windows and doors for natural light
Identifying Your Needs
We frequently find ourselves struggling to identify our needs when designing our tiny house. Determining essentials and customization options are crucial steps in creating a space that truly serves us.
Firstly, we must evaluate our lifestyle and prioritize what’s essential for our daily living. This includes considering the number of occupants, their individual needs, and any specific requirements for comfort and functionality.
Customization options play a significant role in tailoring our tiny house to our unique preferences. Whether it’s incorporating sustainable features, maximizing storage solutions, or creating multi-purpose areas, customization allows us to optimize the limited space available.
Additionally, we should consider future needs and potential lifestyle changes to ensure our tiny house remains adaptable.
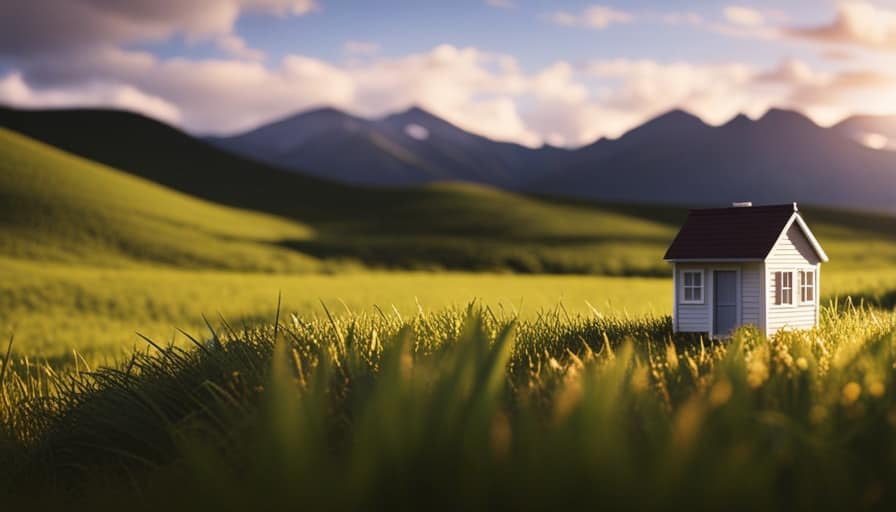
Drafting a Floor Plan
When drafting a floor plan for your tiny house, it’s important to consider space optimization techniques to make the most of the limited area available.
This includes strategically placing furniture and storage solutions to maximize functionality and create a comfortable living space.
Additionally, a well-thought-out room layout should be designed to ensure efficient flow and ease of movement throughout the tiny house.
Lastly, natural light should be taken into consideration when positioning windows and openings to create a bright and inviting atmosphere.

Space Optimization Techniques
One of the key aspects to consider when drafting a floor plan for our tiny house is maximizing the use of space. In order to achieve this, we can employ various space-saving techniques and innovative storage solutions. Here are five ideas to evoke excitement and inspiration in our audience:
-
Built-in furniture: Utilizing built-in furniture such as foldable tables, benches with hidden storage, and wall-mounted beds can save space and provide multifunctionality.
-
Vertical storage: Installing shelves, hooks, and hanging organizers on walls and doors can maximize vertical space, allowing for efficient storage of items.
-
Underneath storage: Utilizing the space underneath furniture, such as beds and sofas, by incorporating drawers or compartments, can provide additional storage opportunities.
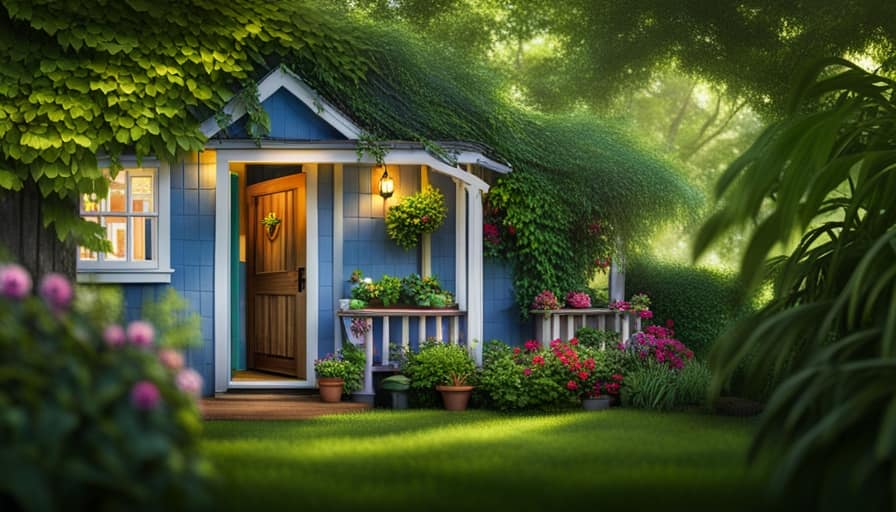
-
Multipurpose rooms: Designing rooms with multiple functions, such as a home office that can also be used as a guest room, allows for efficient use of limited space.
-
Clever organization: Implementing creative organization solutions, such as using storage baskets, dividers, and labeling systems, helps maximize space and keeps belongings easily accessible.
Functional Room Layout
For a functional room layout in our tiny house, it’s crucial to consider the placement of furniture and the flow of movement throughout the space. Room organization and space utilization are key factors in maximizing the functionality of each room.
By carefully planning the layout of furniture, you can create a space that’s efficient and allows for easy movement. Start by identifying the purpose of each room and determine the essential furniture pieces needed. Consider the size and scale of your furniture to ensure it fits well within the space.

It’s also important to leave enough room for walkways and to avoid overcrowding. Additionally, consider using multi-functional furniture, such as storage ottomans or foldable tables, to maximize space utilization.
With careful planning and consideration, you can create a functional room layout that optimizes the space in your tiny house.
Consideration of Natural Light
We must carefully consider the placement of windows and doors in our tiny house, as they allow natural light to illuminate the space and create a brighter and more inviting atmosphere. Incorporating windows strategically not only enhances the visual appeal of our home but also brings numerous benefits.
Here are five reasons why incorporating windows for natural light is essential:
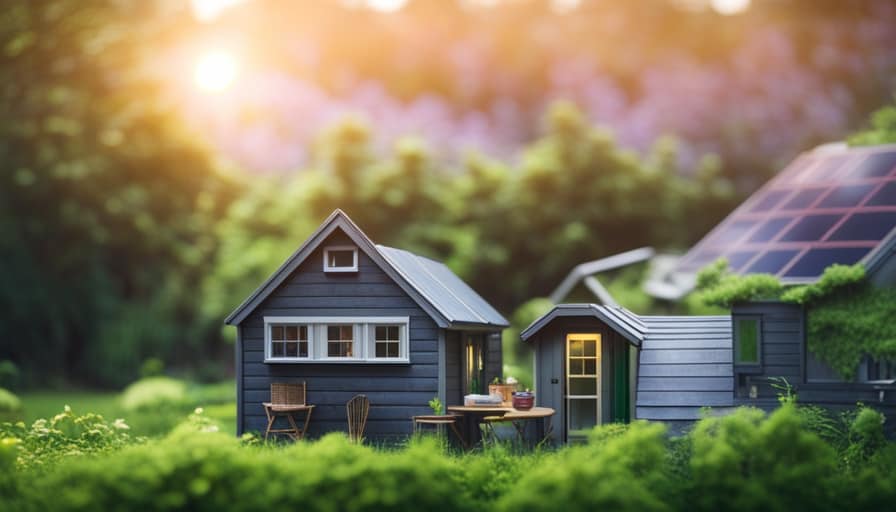
-
Increased energy efficiency: Natural light reduces the need for artificial lighting during the day, saving energy and lowering electricity bills.
-
Improved mood and well-being: Sunlight has been proven to boost serotonin levels, improving our mood and overall well-being.
-
Enhanced productivity: Natural light promotes focus and concentration, making it easier to work or study in well-lit spaces.
-
Connection with the outdoors: Large windows provide a sense of connection with nature, creating a calming and peaceful environment.
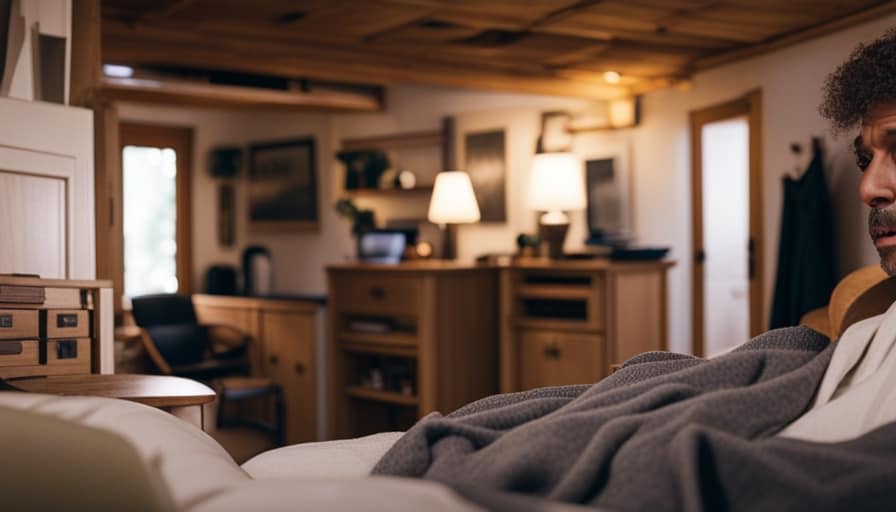
-
Illusion of more space: Natural light creates an illusion of a larger space, making our tiny house feel more open and spacious.
Prioritizing Spaces
When designing a tiny house, it’s crucial to prioritize spaces in order to make the most of the limited square footage. Multi-functional furniture options are a great way to maximize space, such as a sofa that can also serve as a guest bed or a dining table that can be folded away when not in use.
Creative storage solutions, like built-in shelves and under-bed storage, can help keep your tiny house organized and clutter-free. Additionally, maximizing vertical space by utilizing wall-mounted shelves and cabinets can free up valuable floor space.
Multi-Functional Furniture Options
Our top recommendation for maximizing space in your tiny house is the versatile folding table. This space-saving option serves multiple purposes, allowing you to use it as a dining table, work desk, or even a makeshift kitchen island. Its foldable design ensures that it can be easily stowed away when not in use, freeing up valuable floor space.
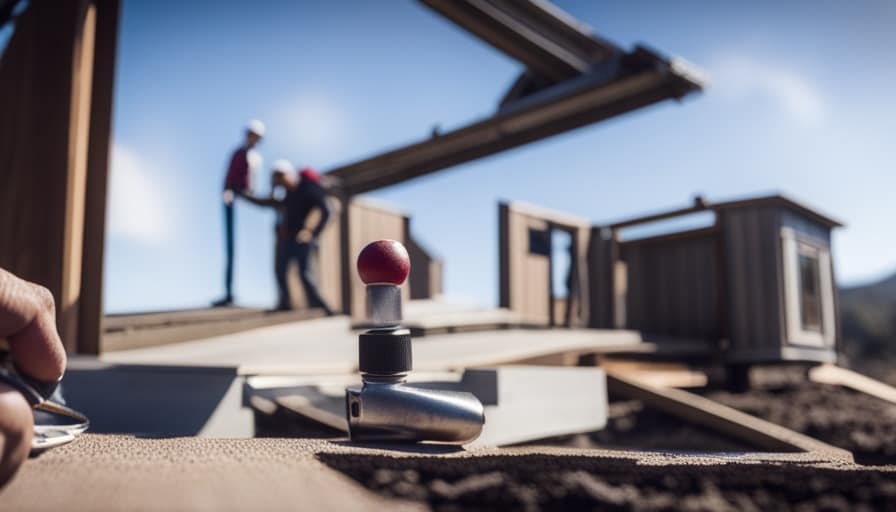
In addition to the folding table, here are five other multi-functional furniture options that can help you prioritize spaces in your tiny house:
-
Wall-mounted foldable chairs: These chairs can be conveniently folded and hung on the wall, saving space and creating a clutter-free environment.
-
Sofa bed: A convertible sofa that can be transformed into a bed is a fantastic way to maximize the functionality of your living area, providing both seating and sleeping options.
-
Storage ottoman: This versatile piece of furniture not only offers a comfortable seating option but also provides valuable hidden storage space for items such as blankets, pillows, or books.
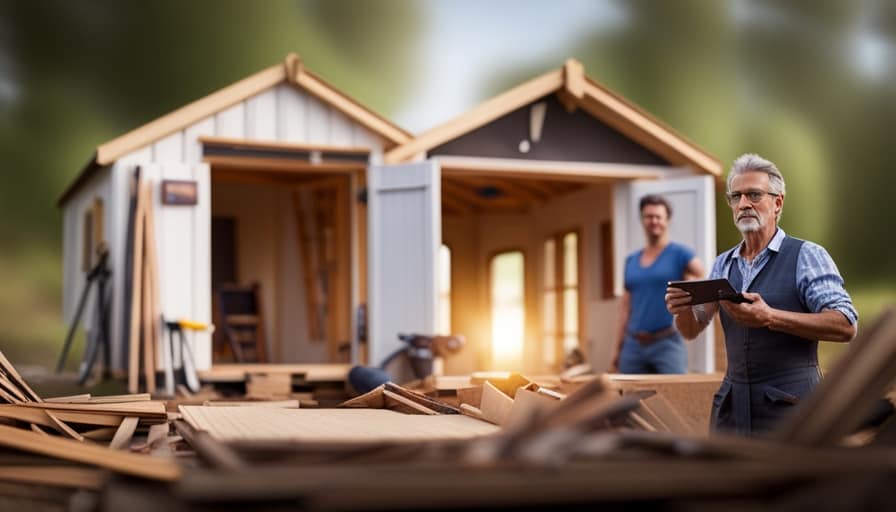
-
Murphy bed: A wall-mounted bed that can be folded up and stored vertically against the wall during the day, allowing you to reclaim the floor space.
-
Drop-leaf table: This type of table has hinged sides that can be folded down when not in use, making it an ideal choice for small dining areas or kitchen spaces.
By incorporating these multi-functional furniture options into your tiny house design, you can maximize every inch of space and create a functional and comfortable living environment.
Now that we’ve explored multi-functional furniture options, let’s dive into the next section: creative storage solutions.
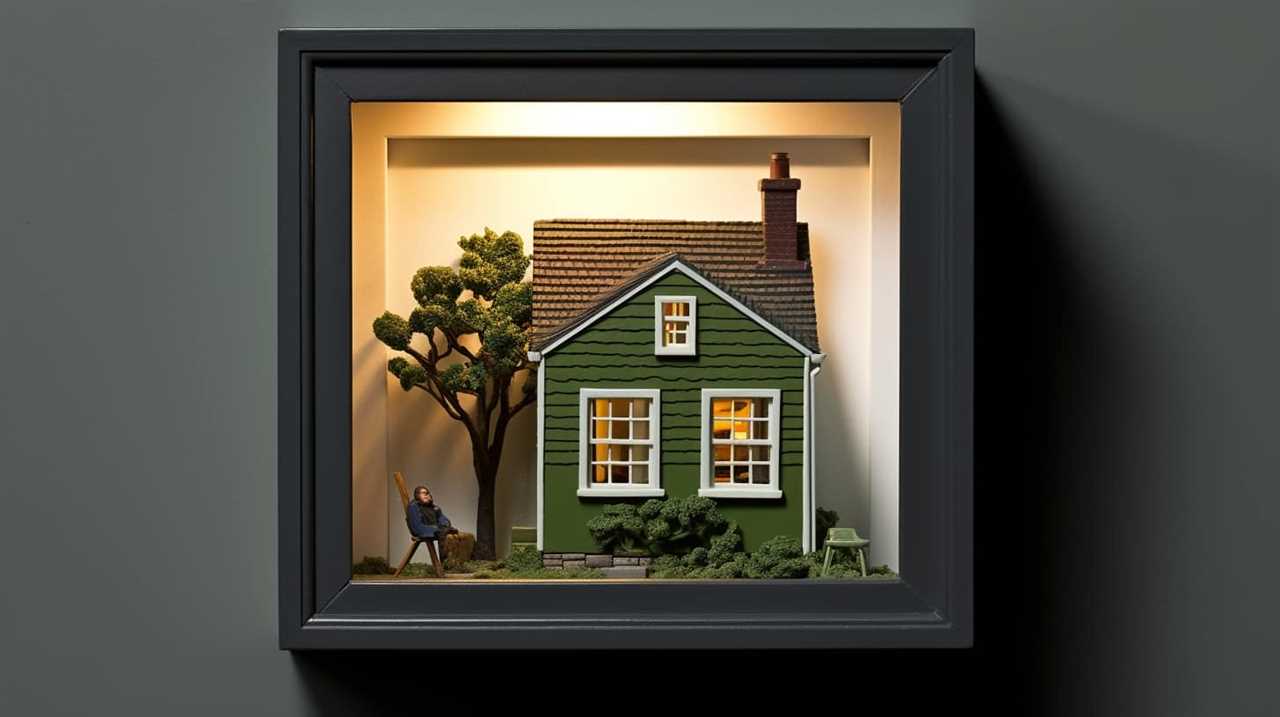
Creative Storage Solutions
But, if you’re looking to optimize space in your tiny house, here are some creative storage solutions that can help you prioritize different areas.
One way to maximize storage is by incorporating hidden compartments throughout your tiny house. These cleverly disguised storage spaces can be built into walls, floors, or even furniture, allowing you to store items out of sight and free up valuable floor space.
Another option is to think outside the box and explore unconventional storage solutions. For example, you can use hanging shoe organizers on the back of doors to store small items, or repurpose old suitcases as stylish storage containers.
By thinking creatively and utilizing hidden compartments and unconventional storage solutions, you can make the most of your tiny house’s space.
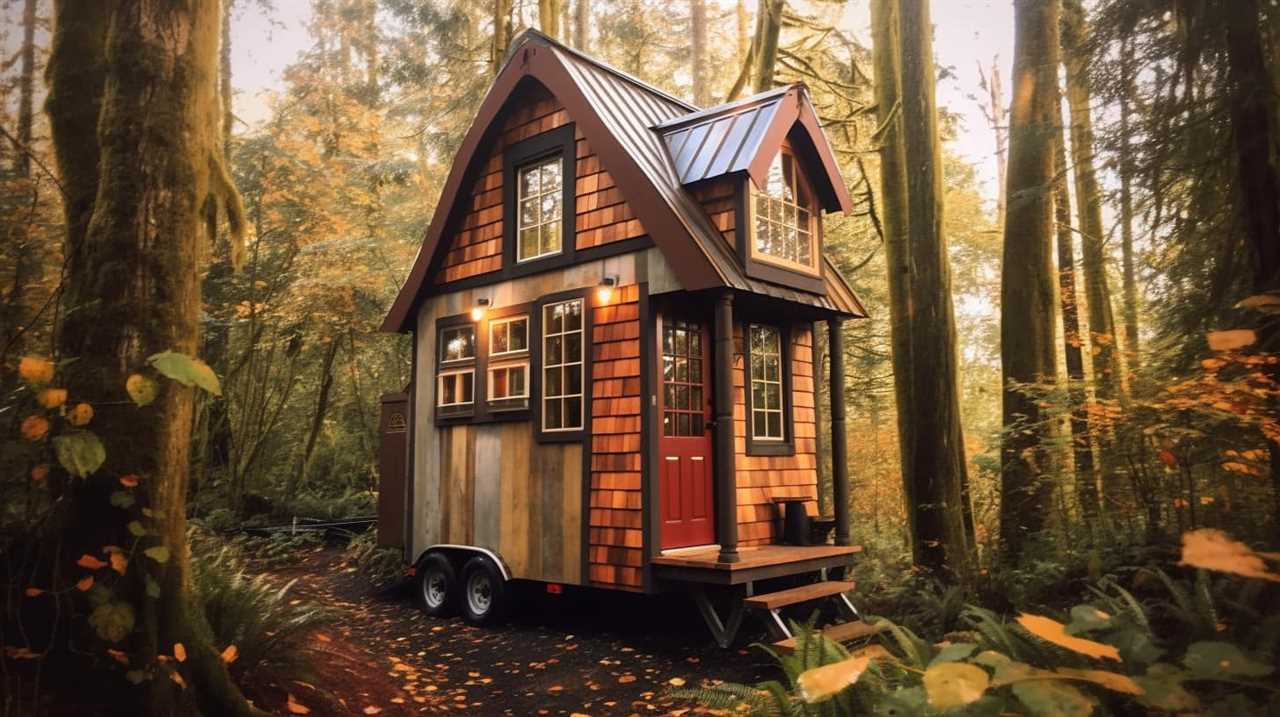
Now, let’s explore how to maximize vertical space in your tiny house.
Maximizing Vertical Space
To make the most of our tiny house’s limited square footage, we can prioritize spaces by maximizing vertical space. Vertical gardening is a great way to add greenery and create a calming atmosphere.
Here are some space-saving tips to help you make the most of your vertical space:
- Install floating shelves to display books, plants, and decorative items.
- Utilize wall-mounted organizers for kitchen utensils, spices, and cooking tools.
- Hang hooks on the walls to store hats, bags, and coats.
- Use a wall-mounted folding table or desk to save floor space.
- Install a loft or mezzanine area for sleeping or storage purposes.
Utilizing Open Floor Plans
Let’s maximize the space in our tiny house by incorporating open floor plans. By removing walls and barriers, we can create a seamless flow throughout the entire space, making it feel larger and more spacious. Open floor plans have numerous benefits, such as allowing natural light to penetrate every corner of the house, making it feel bright and airy. It also promotes better communication and social interaction, as there are no physical barriers separating the different areas. However, there are challenges to consider when designing with an open floor plan. Privacy may be compromised, and noise can easily travel throughout the space. To address these challenges, incorporating clever storage solutions and utilizing room dividers can help create designated spaces and maintain a sense of privacy.
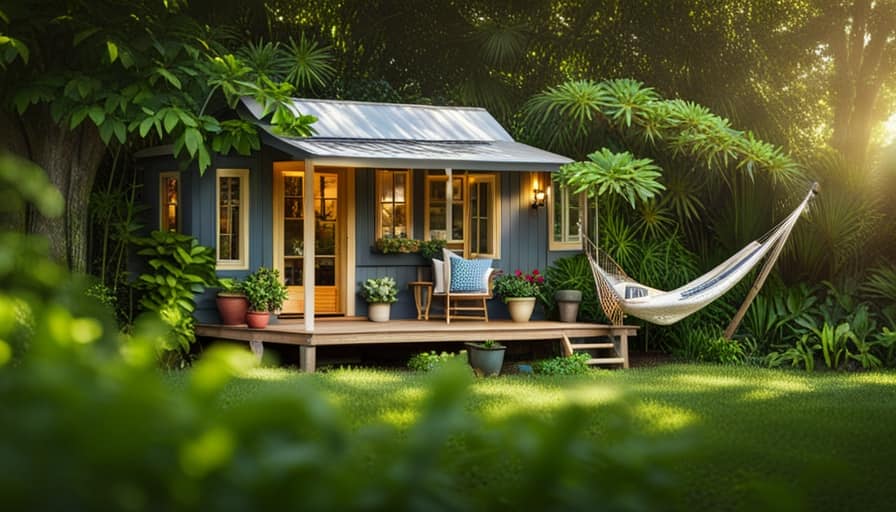
| Open Floor Plan Benefits | Open Floor Plan Challenges | Tips for Open Floor Plan Design |
|---|---|---|
| Enhances natural light | Lack of privacy | Use room dividers |
| Promotes social interaction | Noise travels easily | Incorporate clever storage |
| Makes space feel larger | Limited wall space for décor | Create designated spaces |
| Increases flexibility | Limited storage options | Use rugs to define areas |
| Improves traffic flow | Difficult to hide clutter | Consider furniture placement |
Strategizing Sight Line Placements
As we consider the layout of our tiny house, we must strategically plan the placement of sight lines to optimize both functionality and aesthetic appeal. By strategically placing sight lines throughout the house, we can create a sense of openness and flow, making the space feel larger than it actually is. Incorporating natural elements into these sight lines can also enhance the overall experience.
Here are five ways to strategically plan sight line placements and incorporate natural elements:
- Position windows in key areas to maximize natural light and provide views of the surrounding environment.
- Use interior design elements, such as mirrors or glass partitions, to create visual connections between different areas of the house.
- Consider the placement of furniture to ensure that sight lines aren’t obstructed and that the space feels open and inviting.
- Incorporate indoor plants or living walls to bring nature indoors and create a calming, refreshing atmosphere.
- Utilize skylights to bring in natural light from above and create a sense of openness and connection to the sky.
Positioning Windows With Care
When designing our tiny house, we must carefully position windows to maximize natural light and create a connection with the outside world. Window placement is crucial for achieving a well-lit and inviting living space.
To maximize natural lighting, consider placing windows strategically in areas that receive ample sunlight throughout the day. South-facing windows tend to receive the most sunlight, while east-facing windows capture the morning sun, and west-facing windows capture the afternoon sun. Consider the surrounding landscape as well, as trees or buildings can cast shadows and limit the amount of natural light that enters.

Additionally, consider the size and style of windows to ensure they complement the overall design of your tiny house while still allowing for optimal natural lighting.
Maximizing Storage Options
When it comes to designing a tiny house, maximizing storage options is crucial. We need to get creative with space-saving solutions to make the most out of every square inch.
One idea is to incorporate multi-functional furniture that serves multiple purposes, such as a sofa that doubles as a storage unit or a bed with built-in drawers.
Additionally, utilizing vertical storage space, like wall-mounted shelves or hanging organizers, can help maximize storage capacity without taking up valuable floor space.
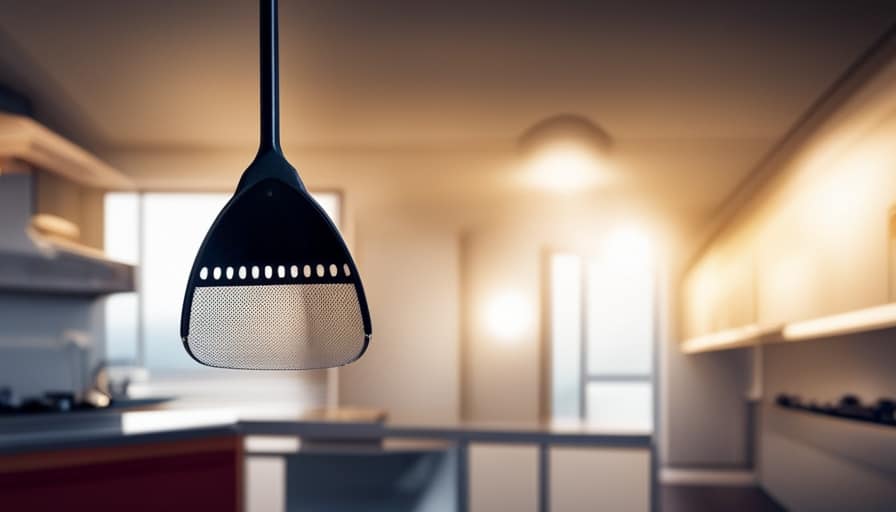
Creative Space-Saving Solutions
We have discovered several ingenious ways to maximize storage options in our tiny house design. Here are some creative space-saving solutions that will help you make the most of your limited space:
-
Built-in Furniture: Utilize clever organization techniques by incorporating built-in furniture, such as beds with storage drawers underneath or built-in seating with hidden compartments.
-
Vertical Storage: Make use of vertical space by installing tall shelves or cabinets that reach up to the ceiling. This will help you maximize storage without taking up valuable floor space.
-
Multi-functional Furniture: Opt for furniture pieces that serve multiple purposes, such as a coffee table that can be converted into a dining table or a sofa with hidden storage compartments.
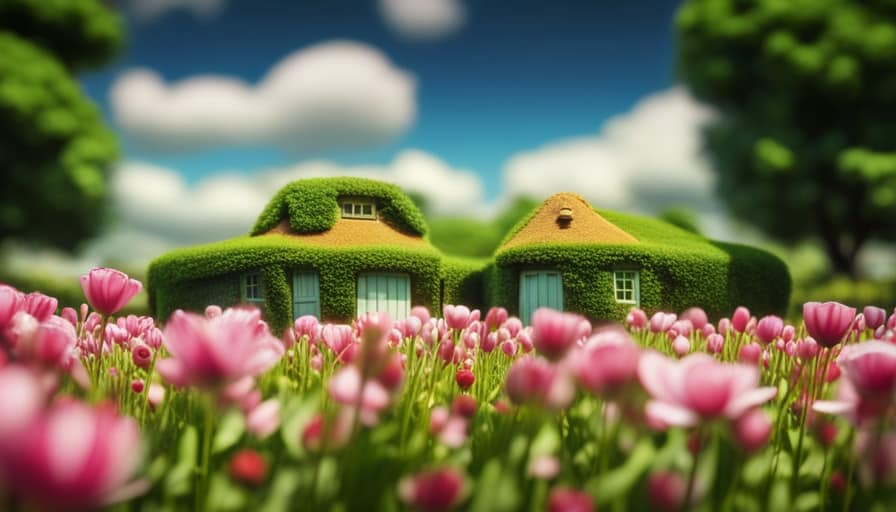
-
Foldable and Collapsible Features: Incorporate innovative design elements like foldable tables, collapsible chairs, or retractable beds that can be easily tucked away when not in use.
-
Creative Use of Walls: Install wall-mounted hooks, racks, or pegboards to hang items like pots and pans, hats, or even bicycles. This will free up valuable floor space and add a stylish touch to your tiny house.
Multi-Functional Furniture Ideas
Let’s explore some multi-functional furniture ideas that will help us maximize storage options in our tiny house design. When it comes to living in a small space, space-saving decor and innovative designs are essential. By incorporating furniture pieces that serve multiple purposes, we can make the most of every square inch in our tiny house.
To give you some inspiration, here are a few ideas for multi-functional furniture:

| Furniture Piece | Purpose |
|---|---|
| Murphy Bed with Built-in Shelves | Provides a comfortable sleeping area while also offering storage space for books, decor, and other essentials. |
| Ottoman with Hidden Storage | Doubles as a footrest or extra seating, with a hidden compartment inside for storing blankets, pillows, or even board games. |
| Convertible Dining Table | Functions as a dining table during meal times and can be transformed into a desk or workspace when not in use. |
| Sofa with Underneath Storage | Offers a cozy seating area while also providing hidden storage compartments underneath for storing extra linens, pillows, or even seasonal clothing. |
These multi-functional furniture pieces not only help us maximize storage options but also add versatility and style to our tiny house design.
Utilizing Vertical Storage Space
To maximize storage options in our tiny house design, we can utilize vertical storage space by incorporating shelves and hooks. This not only allows us to make the most of the limited space available but also adds a touch of functionality and style to our home. Here are some ideas to inspire you:
-
Vertical garden: Install a vertical garden on an empty wall, adding a touch of greenery and creating a beautiful focal point.
-
Floating shelves: Mount floating shelves on the walls to display books, plants, or decorative items, freeing up valuable floor space.
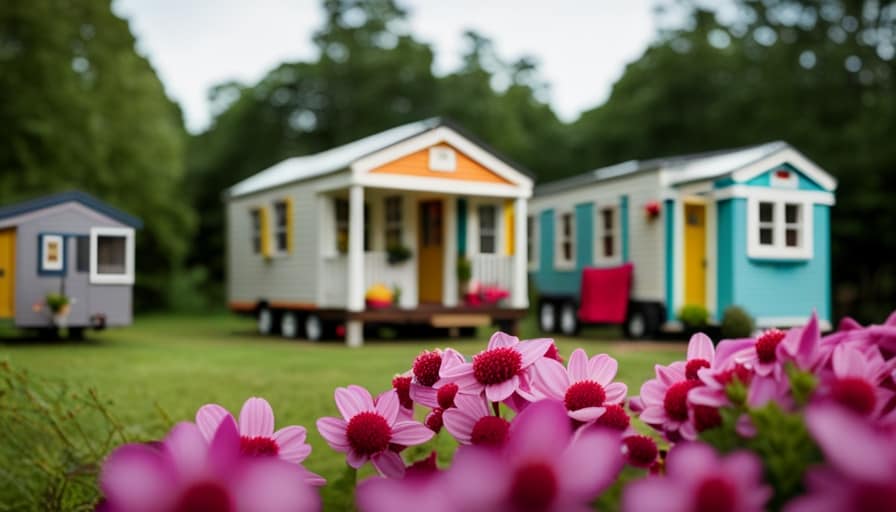
-
Over-the-door organizers: Utilize the back of your doors to hang organizers for shoes, accessories, cleaning supplies, or even kitchen utensils.
-
Ceiling-mounted storage: Install ceiling-mounted storage racks or hooks to hang bicycles, sports equipment, or seasonal items.
-
Space-saving furniture: Invest in multi-functional furniture pieces like foldable tables, sofa beds, or ottomans with hidden storage compartments.
Opting for Multifunctional Furniture
When designing our tiny house, we should consider incorporating multifunctional furniture for maximum space utilization. Space saving designs and innovative furniture ideas can make a significant difference in the functionality and comfort of our small living spaces.
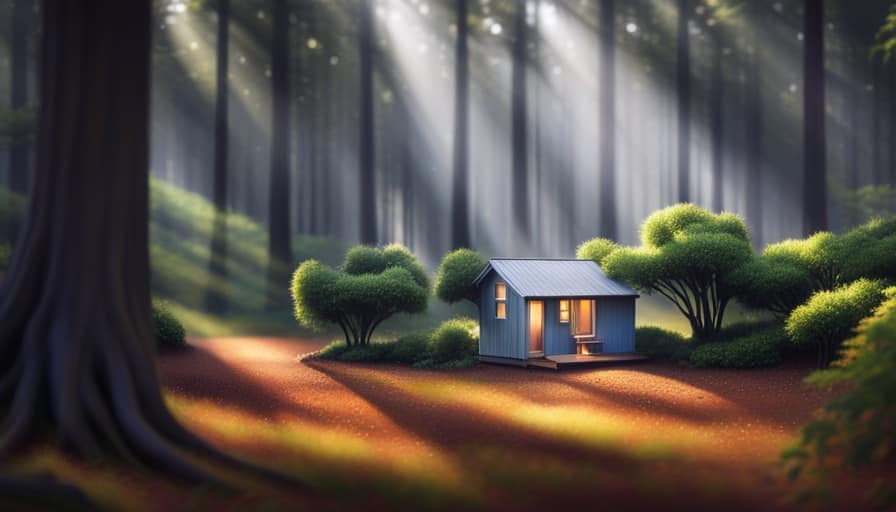
Multifunctional furniture serves the purpose of two or more pieces, allowing us to make the most out of limited square footage. For example, a sofa bed not only provides seating during the day but also transforms into a bed for the night. Similarly, a dining table with built-in storage compartments can double as a workspace or a place to store belongings.
Regularly Reviewing and Adjusting the Design
We should regularly review and adjust our tiny house design to ensure it meets our evolving needs and preferences. The reviewing process allows us to identify any areas that may need improvement or modification. By making design adjustments, we can create a space that’s more functional, efficient, and aesthetically pleasing.
Here are some key factors to consider during the reviewing process:
-
Lifestyle changes: As our needs and lifestyle evolve, it’s important to assess if the current design still aligns with our goals and priorities.
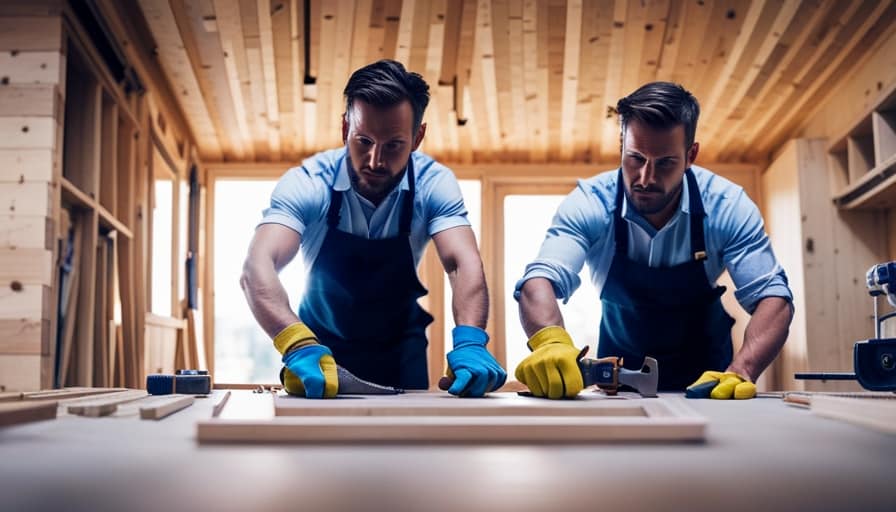
-
Efficiency improvements: Reviewing the layout and flow of the space can help us identify ways to optimize storage, maximize natural light, and improve energy efficiency.
-
Flexibility and adaptability: Our tiny house design should be adaptable to accommodate future changes or additions to our living situation.
-
Comfort and aesthetics: Regularly reviewing the design allows us to make adjustments that enhance comfort and reflect our personal style and preferences.
-
Budget considerations: Taking the time to review the design helps us identify any areas where cost-saving measures can be implemented without compromising functionality or quality.
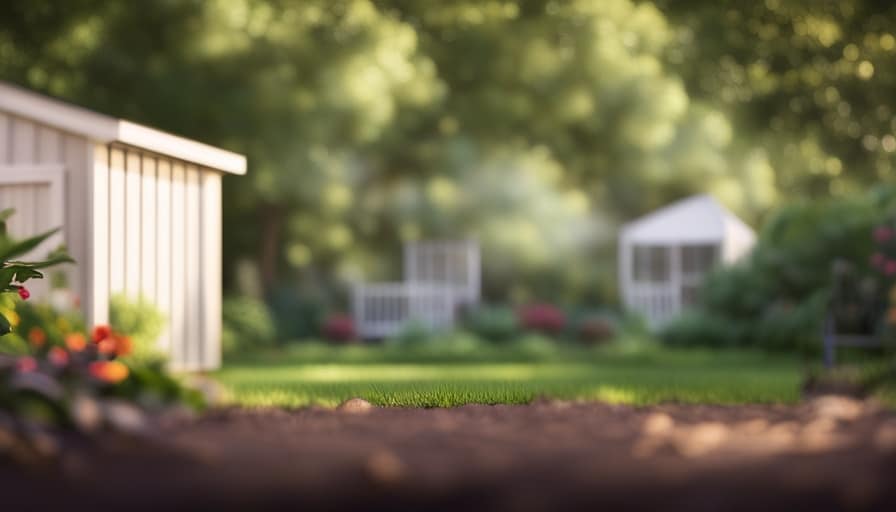
Finalizing Your Unique Design
Once we have thoroughly reviewed and adjusted our tiny house design, we can finalize our unique design that perfectly reflects our personal style and preferences. Finalizing the color scheme is an important step in creating the desired atmosphere of our tiny house. We can choose colors that promote relaxation and tranquility, or opt for vibrant and energetic tones that reflect our energetic personality. Additionally, incorporating green elements into our design not only helps us minimize our environmental impact but also creates a healthier and more sustainable living space. This can include using energy-efficient appliances, installing solar panels, and using eco-friendly materials in our construction. By carefully considering these aspects, we can create a tiny house that not only serves our needs but also aligns with our commitment to sustainability and style.
| Aspect | Recommendations |
|---|---|
| Color Scheme | – Choose calming colors like blues and greens for a relaxing atmosphere. – Use vibrant colors like yellows and oranges for an energetic feel. |
| Green Elements | – Install solar panels to reduce energy consumption. – Use eco-friendly materials such as bamboo or reclaimed wood. – Incorporate a rainwater harvesting system for water conservation. |
Frequently Asked Questions
How Much Does It Cost to Build a Tiny House?
Building a tiny house can vary in cost depending on factors such as size and materials used. A cost breakdown and financing options are important considerations when designing your dream tiny house.
What Are the Legal Requirements for Building a Tiny House?
Legal permits and zoning regulations must be considered when building a tiny house. It is important to research and comply with local laws to ensure a smooth and legally compliant construction process.
Can I Design My Tiny House to Be Off-Grid?
Yes, we can design our tiny house to be off-grid. By incorporating off-grid energy solutions like solar panels and sustainable water systems, we can live independently and reduce our environmental impact.
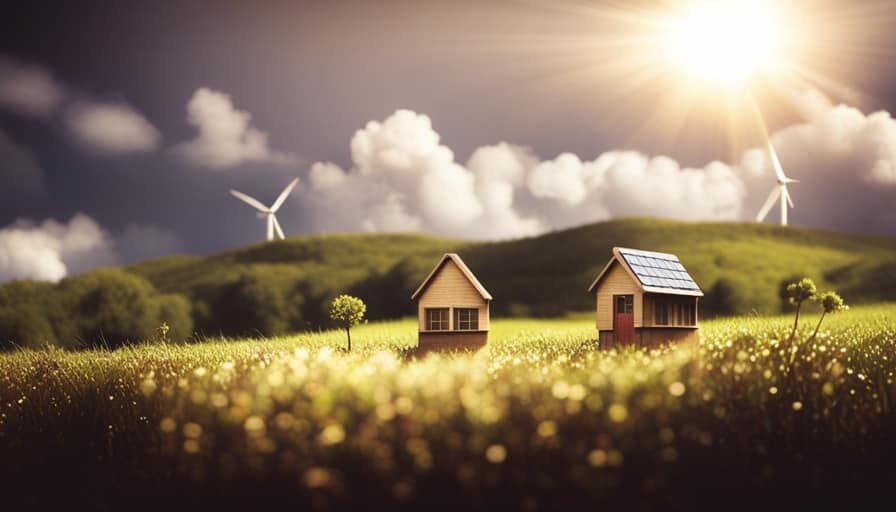
How Do I Choose the Right Materials for My Tiny House?
When choosing materials for our tiny house, we focus on eco-friendly options that minimize our environmental impact. We also consider space-saving solutions, such as utilizing multipurpose furniture and maximizing storage capacity.
Are There Any Specific Safety Considerations I Need to Keep in Mind When Designing a Tiny House?
When designing a tiny house, it’s important to consider specific safety considerations. We need to prioritize fire safety by using non-combustible materials and installing smoke detectors. Structural integrity is also crucial, so we must ensure proper reinforcement and support.
Conclusion
In conclusion, designing a tiny house requires careful consideration of your needs and priorities.
By drafting a floor plan, utilizing open floor plans, and strategically placing sight lines, you can create a visually appealing and functional space.

Maximizing storage options and opting for multifunctional furniture will help make the most out of limited square footage.
Regularly reviewing and adjusting the design ensures that it evolves with your changing needs.
With these steps, you can finalize a unique and effortlessly designed tiny house that perfectly fits your lifestyle.
I’m Theodore, and I love tiny houses. In fact, I’m the author of Tiny House 43, a book about tiny houses that are also tree houses. I think they’re magical places where imaginations can run wild and adventures are just waiting to happen.
While tree houses are often associated with childhood, they can be the perfect adult retreat. They offer a cozy space to relax and unwind, surrounded by nature. And since they’re typically built on stilts or raised platforms, they offer stunning views that traditional homes simply can’t match.
If you’re looking for a unique and romantic getaway, a tree house tiny house might just be the perfect option.
Tiny Houses
How Do You Maintain Temperature in a Tiny House While Traveling

As a traveler in a tiny house, it is essential to ensure a comfortable temperature for a pleasant journey. It is akin to nurturing the warmth at the core of your home.
In this article, I’ll share practical tips on insulation, heating options, cooling solutions, maximizing airflow, and smart thermostat systems. With these tricks up your sleeve, you’ll be able to create a haven of comfort, no matter where your tiny house takes you.
Let’s embark on this temperature control adventure together!
Key Takeaways
- Insulation is essential for maintaining temperature control in a tiny house while traveling.
- Prioritize energy-efficient materials with a high R-value for optimal temperature regulation.
- Consider heating options such as propane-fueled furnaces, portable heaters, or solar-powered heating systems.
- Cooling solutions like portable air conditioners and solar-powered fans are practical and efficient for maintaining a comfortable indoor environment.
Insulation: The Key to Temperature Control
I can’t stress enough how important insulation is for maintaining temperature control in a tiny house while traveling. When it comes to insulation types, there are a few options to consider.
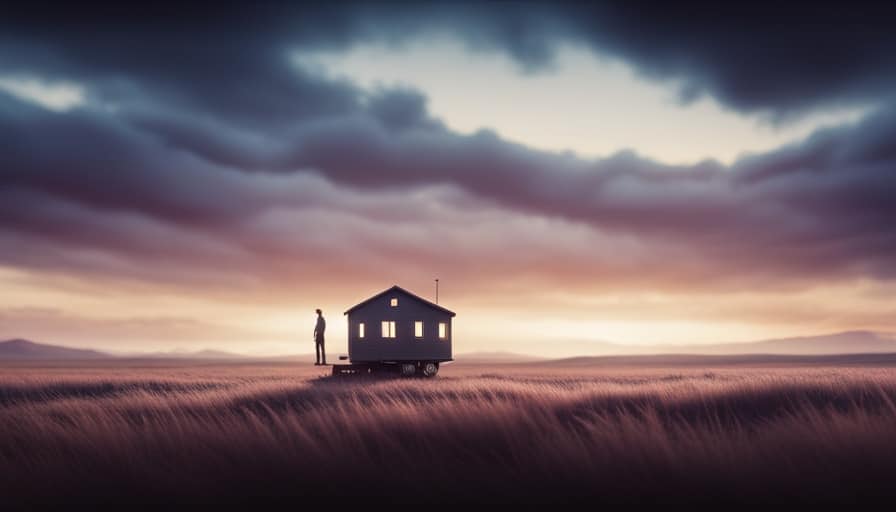
One popular choice is spray foam insulation, which creates an airtight seal and provides excellent thermal resistance. Another option is fiberglass insulation, which is cost-effective and easy to install.
Whichever insulation type you choose, it’s crucial to prioritize energy-efficient materials. Look for insulation that has a high R-value, which measures its thermal resistance. This will help keep your tiny house cool in the summer and warm in the winter, reducing the need for excessive heating or cooling.
Speaking of heating, let’s now explore the various options available for tiny house travelers.
Heating Options for Tiny House Travelers
One of the most popular heating options for tiny house travelers is a propane-fueled furnace. These furnaces are compact and efficient, making them ideal for small spaces. They provide a steady source of heat and can easily be controlled to maintain a comfortable temperature. However, there are other heating options available for tiny house travelers that are worth considering. Portable heaters are another efficient heating option for small spaces. They are easy to move around and can be used in different areas of the tiny house as needed. Another sustainable solution for tiny house travelers is solar powered heating. By harnessing the power of the sun, solar heating systems can provide warmth without relying on propane or electricity. They are environmentally friendly and can help save on energy costs.
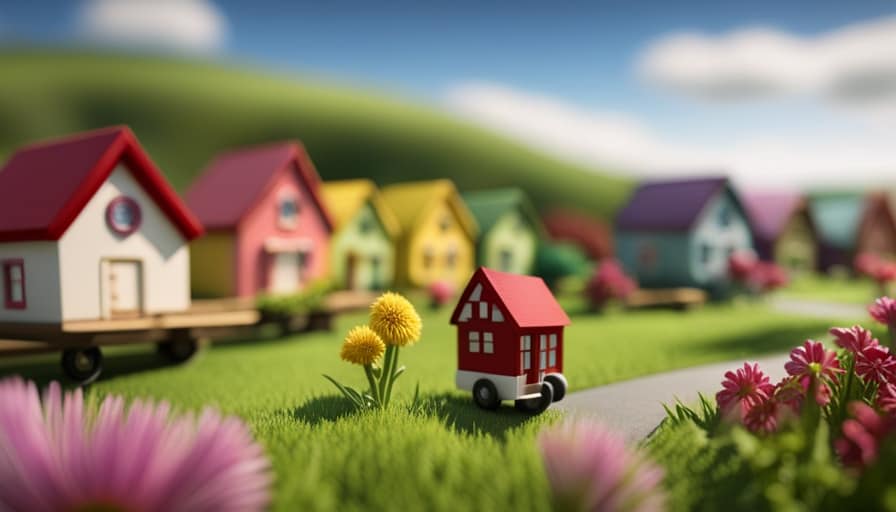
| Heating Option | Efficiency | Sustainability |
|---|---|---|
| Propane-fueled furnace | Compact and efficient | N/A |
| Portable heaters | Efficient and portable | N/A |
| Solar powered heating | Relies on solar energy | Sustainable |
Cooling Solutions for Life on the Road
One of the most effective ways to stay cool while traveling in a tiny house is by using a portable air conditioner. These compact units are designed to provide cooling relief in small spaces and can be easily moved from room to room.
Portable air conditioners work by pulling in warm air, cooling it, and then releasing the cooled air back into the room. They typically come with adjustable settings, allowing you to control the temperature and fan speed to your comfort level.
Another option for cooling your tiny house on the road is by using solar-powered fans. These fans are powered by the sun’s energy and can help circulate air, providing a refreshing breeze. They’re eco-friendly and can be easily installed in windows or mounted on the walls of your tiny house.
When it comes to beating the heat while traveling, portable air conditioners and solar-powered fans are practical and efficient solutions.
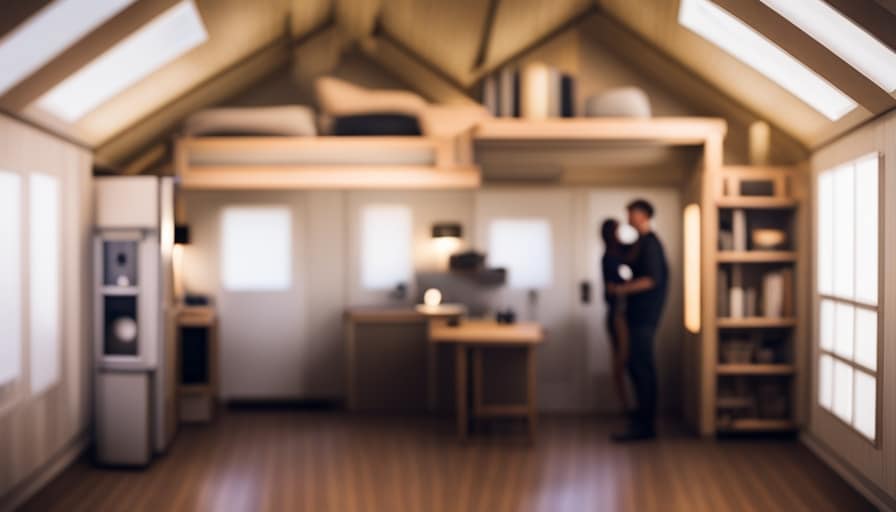
Maximizing Airflow: Ventilation Tips for Tiny Houses
To ensure optimal airflow and ventilation in a tiny house while traveling, it’s important to implement these effective tips.
Ventilation techniques play a crucial role in maintaining a comfortable indoor environment. One of the best natural cooling methods is to utilize windows strategically. Open windows on opposite sides of the house to create cross ventilation, allowing fresh air to flow in and hot air to escape.
Installing roof vents or skylights can also help circulate air and remove excess heat. Another tip is to use portable fans or ceiling fans to promote air movement. Placing a fan near a window can help draw in cool air from outside.
Additionally, using light-colored curtains or shades on windows can reflect heat and prevent the greenhouse effect.
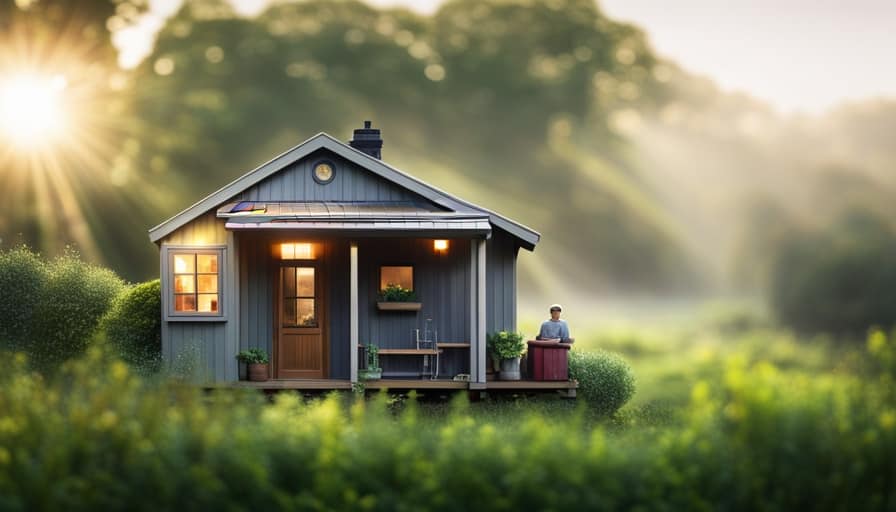
Smart Thermostat Systems for Temperature Regulation in Tiny Homes
As I explore ways to maintain temperature in my tiny house while traveling, I’ve discovered that smart thermostat systems are an excellent solution. These systems not only provide convenience but also offer energy-efficient solutions that can save you money in the long run.
Here are some reasons why smart thermostat systems are worth considering:
-
Smart home automation: With a smart thermostat, you can control the temperature of your tiny house remotely using your smartphone or voice commands, making it convenient and easy to ensure your home is comfortable before you arrive.
-
Energy efficiency: Smart thermostats are designed to optimize energy usage by learning your schedule and preferences. They can adjust the temperature settings accordingly, ensuring that your tiny house is always at the right temperature without wasting energy.
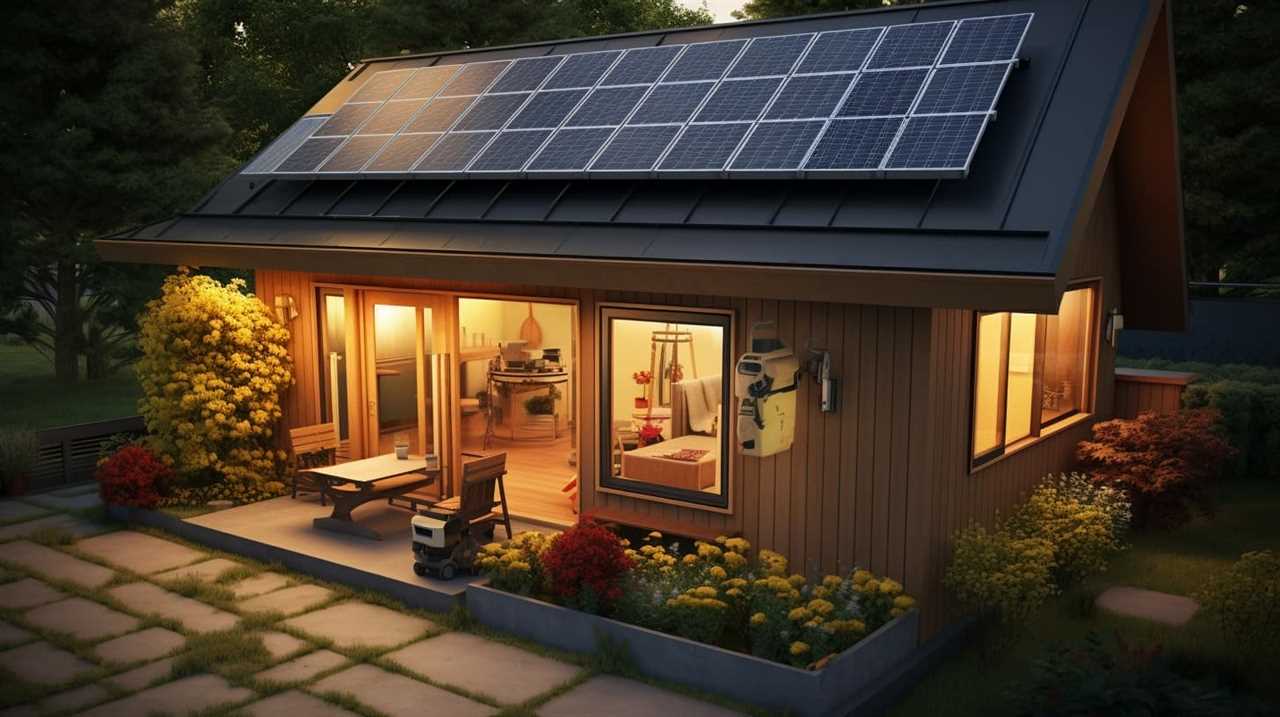
-
Cost savings: By using energy-efficient solutions, you can significantly reduce your heating and cooling costs. Smart thermostats can help you save money by automatically adjusting the temperature when you’re away or asleep, preventing unnecessary energy consumption.
-
Environmental impact: By reducing energy waste, smart thermostat systems contribute to a more sustainable lifestyle. By using these systems, you can minimize your carbon footprint and make a positive impact on the environment.
-
Comfort and convenience: Smart thermostats offer personalized comfort by allowing you to set temperature preferences based on your needs. You can create schedules, set up zones, and even receive alerts and reminders to ensure your tiny house is always at the perfect temperature.
Frequently Asked Questions
What Are the Best Materials for Insulating a Tiny House While Traveling?
The best materials for insulating a tiny house while traveling include spray foam insulation, rigid foam insulation, and cellulose insulation. These options provide excellent thermal resistance and help maintain a comfortable temperature inside the mobile home.
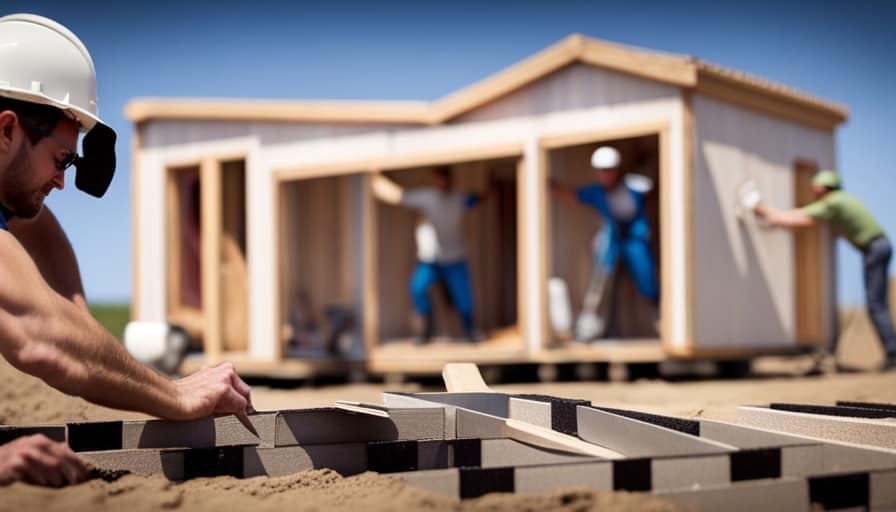
How Do I Prevent Heat Loss Through Windows in My Tiny House While on the Road?
To prevent heat loss through windows in my tiny house while on the road, I make sure to use insulating curtains and weather stripping. I also manage humidity levels to prevent condensation buildup.
Are There Any Heating Options Specifically Designed for Off-Grid Tiny House Travel?
There are heating options designed for off-grid tiny house travel. Insulation materials can help maintain temperature. It’s important to choose efficient heating systems and insulate well to ensure comfort while traveling.
What Are Some Effective Cooling Solutions for Hot Climates When Traveling in a Tiny House?
When traveling in a tiny house, it’s important to have effective cooling methods for hot climates. One solution is to use energy efficient insulation to keep the interior cool and comfortable.
Can I Install a Smart Thermostat System in My Tiny House to Regulate Temperature While on the Road?
Yes, you can install a smart thermostat system in your tiny house for temperature regulation while traveling. It’s a practical solution that allows you to control the temperature remotely and maintain a comfortable environment wherever you go.
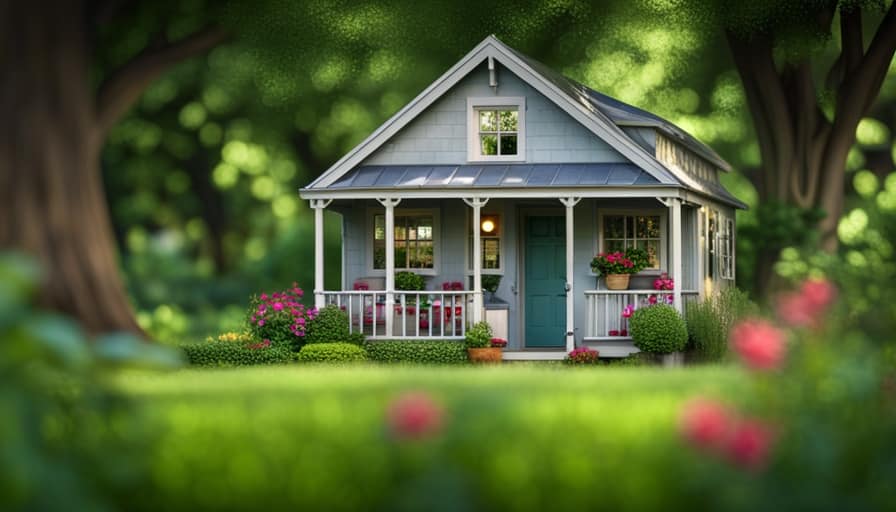
Conclusion
In conclusion, maintaining a comfortable temperature in a tiny house while traveling requires proper insulation, suitable heating options, effective cooling solutions, maximizing airflow, and utilizing smart thermostat systems.
As the saying goes, ‘An ounce of prevention is worth a pound of cure.’ By taking the necessary steps to control temperature, you can ensure a cozy and enjoyable journey in your tiny home on wheels.
Stay cozy and safe travels!
I’m Theodore, and I love tiny houses. In fact, I’m the author of Tiny House 43, a book about tiny houses that are also tree houses. I think they’re magical places where imaginations can run wild and adventures are just waiting to happen.
While tree houses are often associated with childhood, they can be the perfect adult retreat. They offer a cozy space to relax and unwind, surrounded by nature. And since they’re typically built on stilts or raised platforms, they offer stunning views that traditional homes simply can’t match.
If you’re looking for a unique and romantic getaway, a tree house tiny house might just be the perfect option.
Tiny Houses
How Do You Finance a Tiny House

As someone who dreams of living in a cozy, pint-sized paradise, I often contemplate how to turn that dream into a reality. How can I secure financing for a tiny house?
In this article, we will explore various financing options, from personal savings to loans and even creative strategies. Join me on this journey as we navigate the world of tiny house financing, uncovering the pros and cons, and finding the best path to turn our small space dreams into a cherished reality.
Key Takeaways
- Personal financing options such as utilizing personal savings, withdrawing from retirement accounts, and consulting with a financial advisor are common methods for financing a tiny house.
- Tiny house loans offer flexibility in repayment terms and the opportunity to build credit history, but they often come with high interest rates and limited availability of lenders.
- Crowdfunding can be a viable option for financing a tiny house, as it allows individuals to gather funds from a wide audience and benefit from community support. However, there is no guarantee of reaching the funding goal.
- RV loans can be used to finance a tiny house, but it is important to research lenders specializing in RV loans, compare interest rates and loan terms, and consider the influence of credit score and financial history.
Exploring Personal Savings as a Financing Option
I can use my personal savings as a financing option for a tiny house. When exploring alternative financing options, utilizing retirement funds can be a viable choice. Many individuals have built up a significant amount of savings over the years, and tapping into those funds can provide a means to finance a tiny house.
By using personal savings, individuals can avoid taking on debt and the associated interest payments. This option allows for greater financial freedom and flexibility, as there are no strict repayment schedules or loan terms to adhere to.
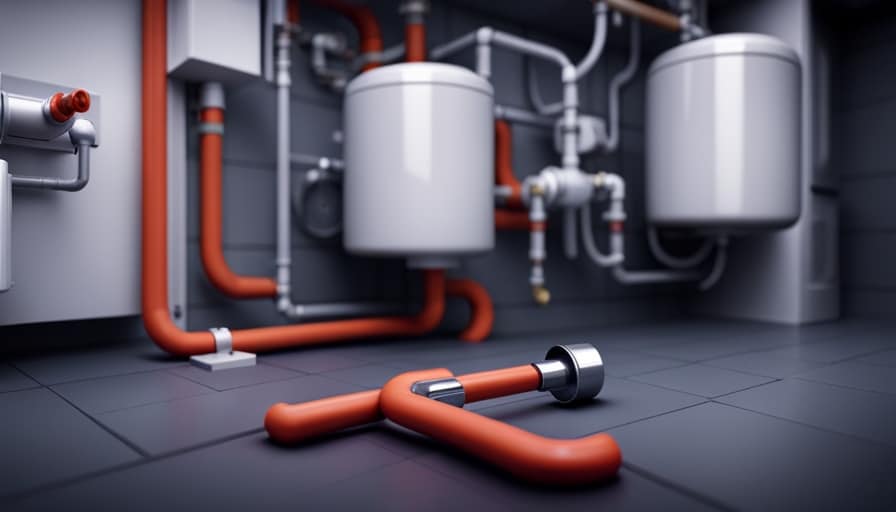
However, it’s crucial to consider the long-term implications of using retirement funds, as withdrawing from these accounts may have tax consequences and can impact one’s future financial security. It’s advisable to consult with a financial advisor to determine the best course of action when utilizing personal savings for a tiny house.
Understanding the Pros and Cons of Tiny House Loans
One major advantage of tiny house loans is that they provide individuals with the opportunity to secure financing for their dream home. However, it is important to weigh the pros and cons before deciding on this financing option. Here is a table outlining the advantages and disadvantages of tiny house loans:
| Pros | Cons |
|---|---|
| Provides financing for a dream home | High interest rates |
| Allows for flexibility in repayment terms | Limited availability of lenders |
| Can help build credit history | Potential difficulty in getting approved |
While tiny house loans offer the advantage of making homeownership possible for those who may not have enough savings, there are also some drawbacks to consider. High interest rates can make the loan more expensive over time, and finding lenders who specialize in tiny house loans can be challenging. Additionally, getting approved for a loan may be more difficult compared to traditional mortgages. As with any financial decision, it is essential to carefully evaluate the pros and cons and consider alternative financing options for tiny houses.
Crowdfunding Your Tiny House: Is It a Viable Option
Crowdfunding your tiny house can be a viable option to gather funds for your dream home. In recent years, crowdfunding has gained popularity as an alternative funding method for various projects, including tiny house construction. This approach allows individuals to reach out to their communities and beyond, seeking support for their housing endeavors.

One of the key advantages of crowdfunding is the potential for community support. By sharing your project on crowdfunding platforms and social media, you can reach a wide audience of potential backers who are passionate about tiny houses or sustainable living. These individuals may be willing to contribute financially to help you achieve your goal.
Furthermore, crowdfunding offers a unique opportunity to showcase your creativity and vision. With compelling storytelling and engaging visuals, you can capture the attention and interest of potential backers, inspiring them to invest in your tiny house project.
However, it’s important to recognize that crowdfunding success isn’t guaranteed. It requires careful planning, effective marketing, and a compelling value proposition to attract backers. Additionally, there’s no guarantee that you’ll reach your funding goal, and you may need to consider alternative options if crowdfunding falls short.
Navigating the World of RV Loans for Your Tiny House
Securing an RV loan for my tiny house was a crucial step in financing my dream home. When it comes to alternative financing options, RV loans are a popular choice for many tiny house enthusiasts. Finding affordable RV loans requires some research and careful consideration.
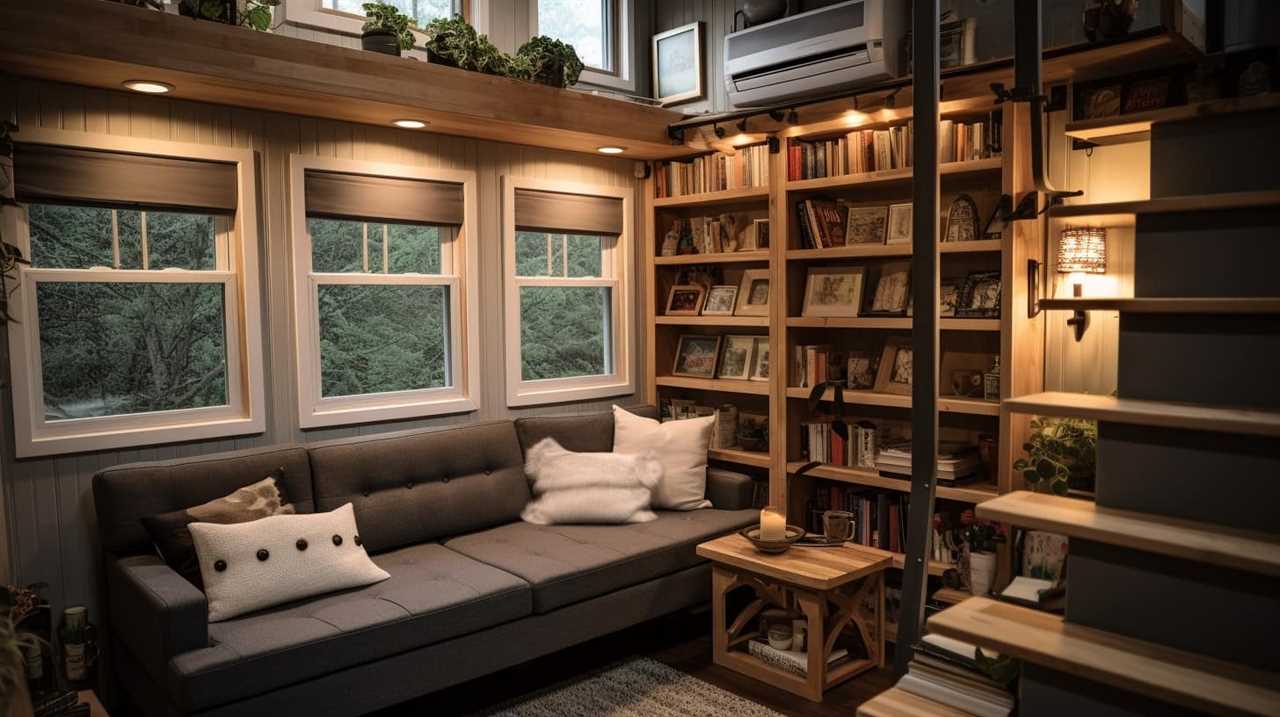
One of the first things I did was to explore different lenders that specialize in RV loans. I compared interest rates, loan terms, and requirements to ensure I was getting the best deal possible. Additionally, I made sure to have a good credit score and a solid financial history, as this greatly influences the loan approval process.
It’s important to note that not all lenders offer RV loans for tiny houses, so it’s essential to find those who do. By taking the time to navigate the world of RV loans, I was able to secure the financing I needed to make my tiny house dreams a reality.
Creative Financing Strategies for Your Tiny House Dream
Exploring alternative financing options became crucial in pursuing my tiny house dream. When traditional lending institutions didn’t offer suitable solutions, I had to think outside the box and consider creative strategies.
Here are some alternative funding options to consider:
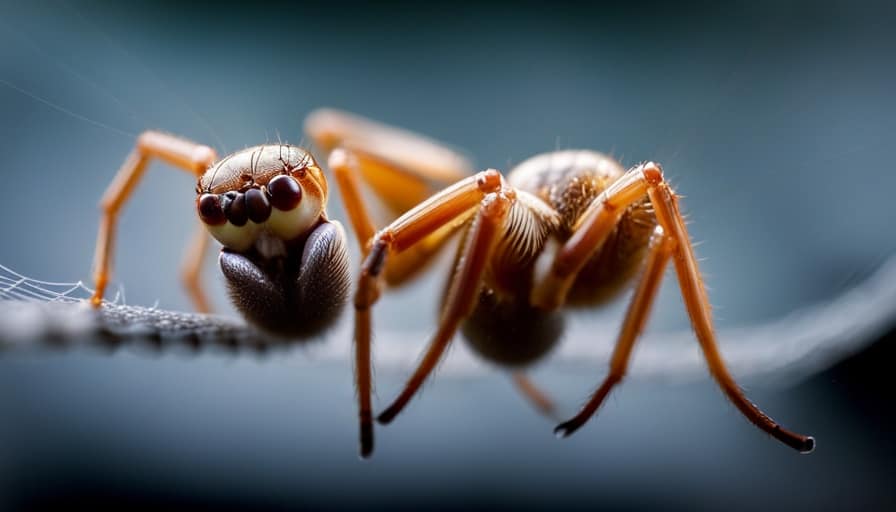
-
Personal Loans: I researched online platforms that connect borrowers with individual lenders who are willing to fund unconventional projects like tiny houses. This allowed me to secure a loan with flexible terms and competitive interest rates.
-
Crowdfunding: I created a compelling campaign on crowdfunding platforms specifically tailored for tiny house projects. By sharing my story and vision, I was able to attract support from like-minded individuals who believed in my dream.
-
Negotiating with Local Banks: I approached local banks and credit unions, explaining the unique nature of tiny house living and emphasizing the environmental and financial benefits. Some institutions were open to discussing customized loan options that better suited my needs.
Frequently Asked Questions
Are There Any Grants or Government Programs Available to Help Finance a Tiny House?
There are grants and government programs available to help finance a tiny house. Additionally, crowdfunding can be a viable option for raising funds. These options provide opportunities for individuals to obtain financial assistance for their tiny house projects.

Can I Use a Personal Loan or Credit Card to Finance My Tiny House?
Sure, I can use a personal loan or credit card to finance my tiny house. There are several personal loan options available, and alternative financing methods can also be explored.
What Are the Tax Implications of Financing a Tiny House?
Tax deductions and financial planning are essential considerations when financing a tiny house. It’s crucial to understand the potential tax implications and seek professional advice to ensure you make informed decisions about your finances.
Can I Rent Out My Tiny House to Help Generate Income and Offset the Cost of Financing?
Renting out my tiny house is a smart move to generate income and offset financing costs. It’s one of the alternative financing options available. By doing so, I can maximize the benefits of my investment.
Are There Any Special Insurance Requirements for Financing a Tiny House?
There are special insurance requirements when financing a tiny house. It is important to have coverage for both the structure and contents. The advantages of financing a tiny house include lower costs and increased flexibility.
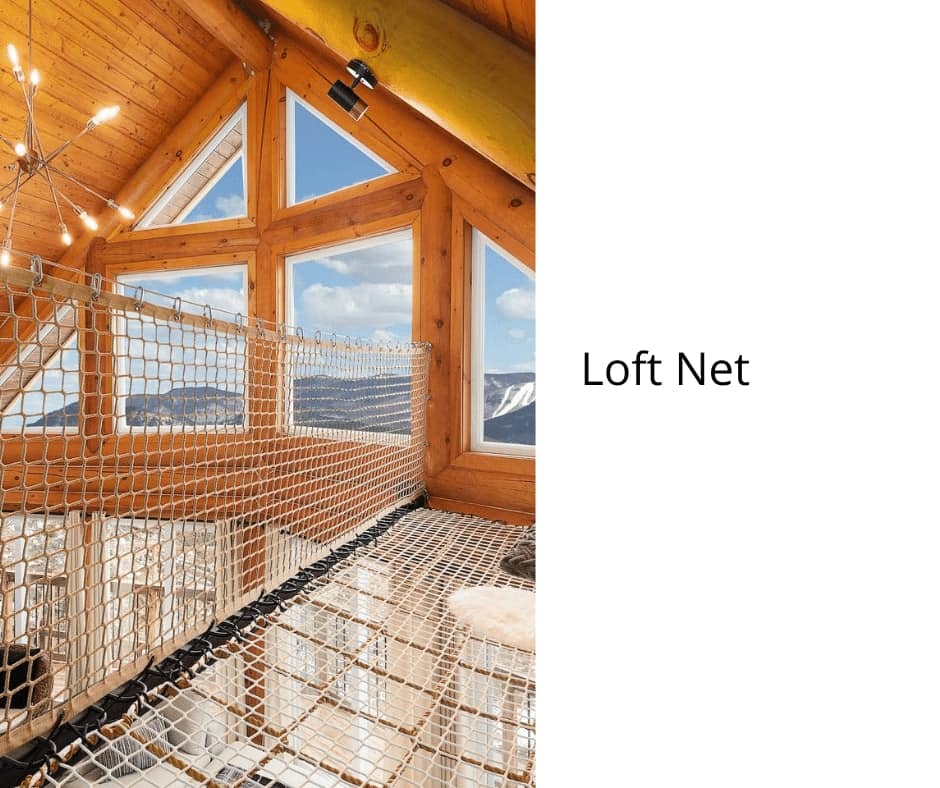
Conclusion
In conclusion, financing a tiny house requires careful consideration of various options. Personal savings can be a reliable choice, allowing individuals to fund their dream home without incurring debt.
However, for those in need of additional financial support, exploring tiny house loans or crowdfunding can be viable alternatives. Additionally, RV loans offer flexibility for those opting for a mobile tiny house lifestyle.
Ultimately, the choice of financing will depend on individual circumstances and preferences. For example, Sarah, a freelance writer, successfully financed her tiny house through a combination of personal savings and a small loan from a local credit union.
I’m Theodore, and I love tiny houses. In fact, I’m the author of Tiny House 43, a book about tiny houses that are also tree houses. I think they’re magical places where imaginations can run wild and adventures are just waiting to happen.
While tree houses are often associated with childhood, they can be the perfect adult retreat. They offer a cozy space to relax and unwind, surrounded by nature. And since they’re typically built on stilts or raised platforms, they offer stunning views that traditional homes simply can’t match.
If you’re looking for a unique and romantic getaway, a tree house tiny house might just be the perfect option.
Tiny Houses
How Do You Finance to Build a Tiny House
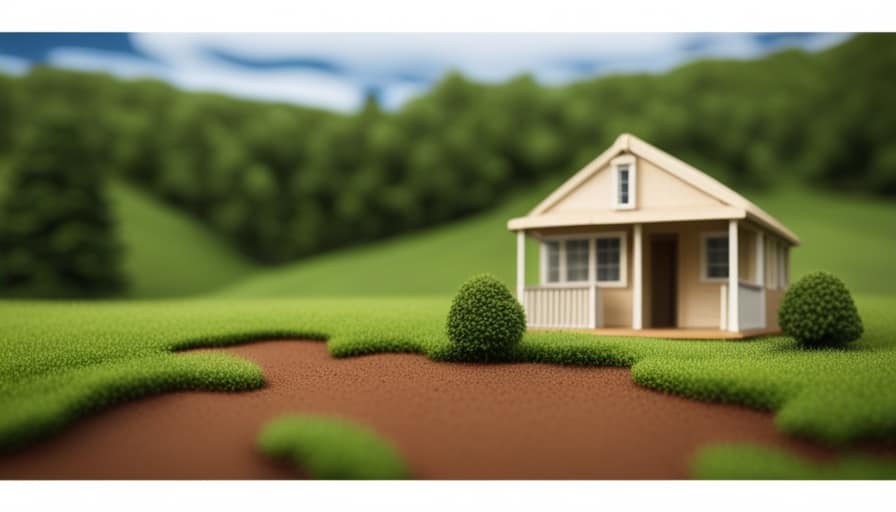
I will demonstrate how you can finance your dream of constructing a tiny house. Were you aware that more than 60% of tiny house owners do not have a mortgage?
In this article, I’ll share practical tips and strategies to help you secure funding for your tiny house project. From government programs and grants to exploring alternative financing methods, we’ll explore all the options available.
Whether it’s crowdfunding, community support, or DIY financing strategies, I’ve got you covered.
Let’s make your tiny house dreams a reality!
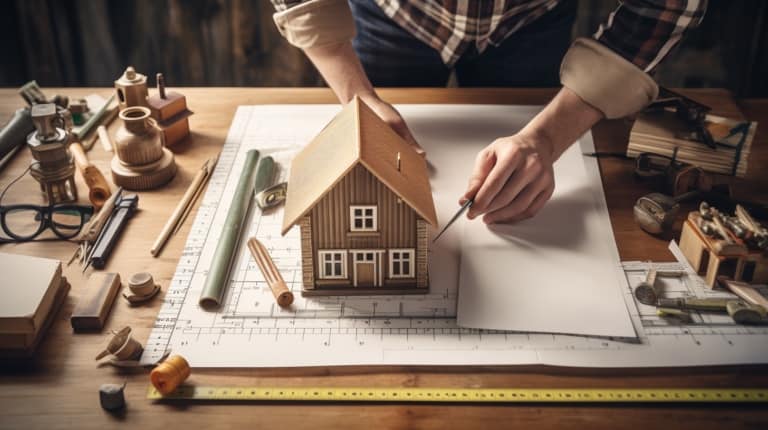
Key Takeaways
- Government programs and grants can provide financial support for building a tiny house.
- Traditional loan options, such as home equity loans and personal loans, can be explored for financing a tiny house project.
- Exploring alternative financing methods, such as crowdfunding and lease financing, can provide more options for funding a tiny house project.
- DIY financing strategies, such as budgeting and leveraging existing assets, empower individuals to take control of their tiny house project.
Government Programs and Grants
I can explore government programs and grants to help finance my tiny house. There are various government assistance programs available that can provide financial support for building a tiny house. These programs aim to promote affordable housing options and sustainable living.
One option is to look into grants specifically designed for individuals looking to build a tiny house. These grants can help cover the costs of materials and construction. Additionally, there may be tax incentives available for those who choose to build a tiny house. These incentives can help offset the costs of building and owning a tiny house.
By taking advantage of government programs and grants, I can significantly reduce the financial burden of building my own tiny house.
Transitioning into the subsequent section about ‘tiny house loans: traditional options’, I can also explore other financing options to supplement government assistance and grants.
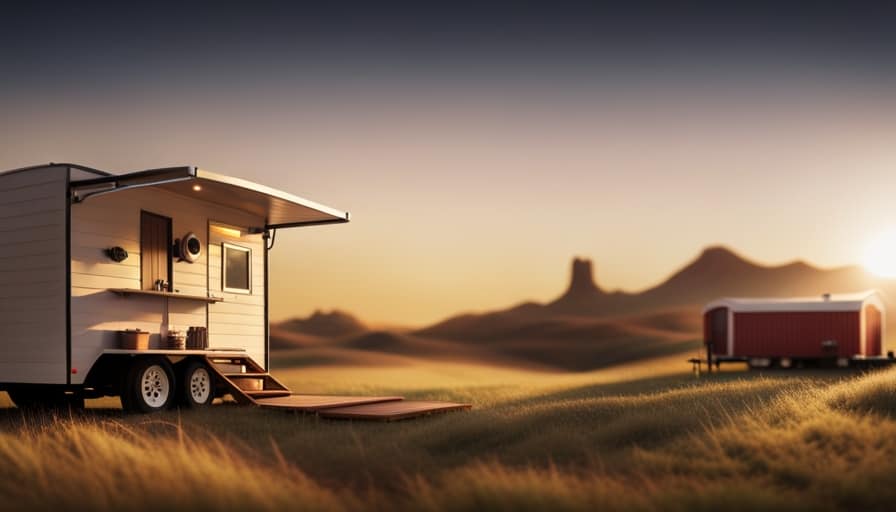
Tiny House Loans: Traditional Options
There are several traditional options available for obtaining a loan to finance a tiny house. Here are some of them:
-
Home Equity Loan: If you already own a property with equity, you may be able to use it as collateral to secure a loan for your tiny house project. This type of loan allows you to borrow against the value of your home.
-
Personal Loans: Another option is to apply for a personal loan. These loans are typically unsecured, meaning you don’t have to put up any collateral. However, keep in mind that interest rates may be higher compared to other loan options.
-
Traditional Mortgage: While not specifically designed for tiny houses, you can explore traditional mortgage options. This may require finding a lender who’s willing to finance a non-traditional dwelling.
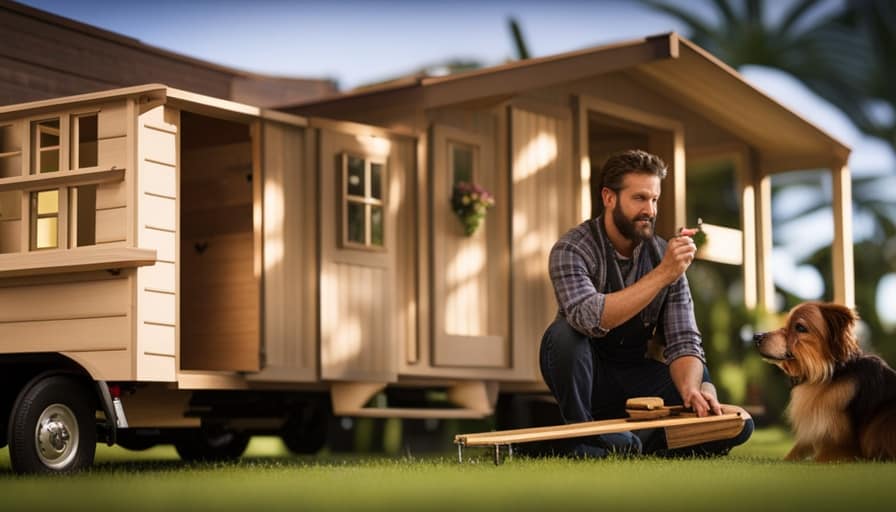
-
Credit Union Loans: Credit unions often offer competitive rates and personalized service. They may have specific loan programs tailored for tiny houses.
These traditional loan options provide various avenues for financing your tiny house project. However, if you’re looking for alternative financing methods, there are other options to explore.
[Transition into the subsequent section about ‘exploring alternative financing methods’]
Exploring Alternative Financing Methods
One option to consider is combining personal savings and crowdfunding to finance a tiny house project. This approach allows you to leverage your own resources while also tapping into the support of others who believe in your vision. By using your personal savings, you can contribute a significant amount towards the construction costs of your tiny house. This demonstrates your commitment and reduces the amount you need to borrow.

Crowdfunding platforms provide an opportunity to raise additional funds from a wider network of people who are interested in supporting unique and sustainable housing projects.
Another alternative financing method to explore is lease financing. This involves leasing the land where you plan to park your tiny house, which can help lower upfront costs and provide flexibility in terms of location.
Crowdfunding and Community Support
Combining personal savings with crowdfunding and community support can be a powerful way to finance a tiny house project. Here are some ways to leverage these resources:
-
Personal savings and investments: Start by assessing your own financial situation and determine how much you can contribute towards your tiny house project. Consider using your savings or even exploring investment options to increase your funds.
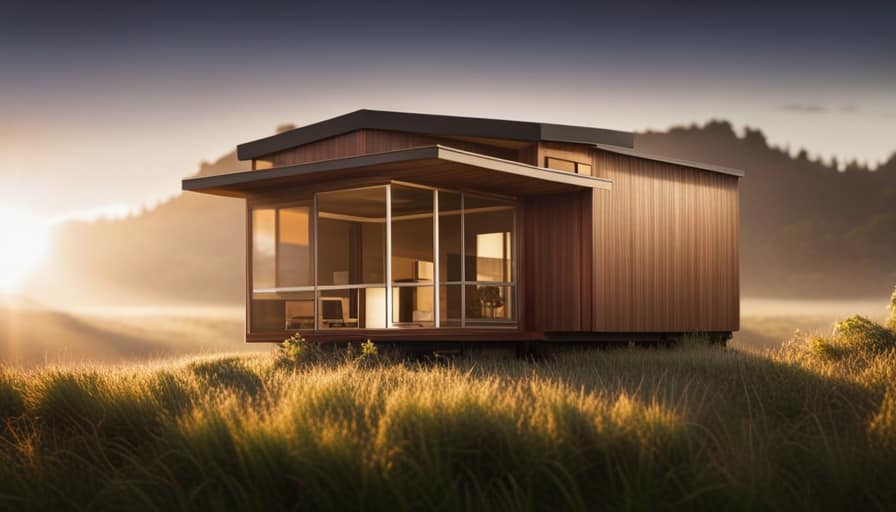
-
Crowdfunding: Platforms like Kickstarter and GoFundMe allow you to create a campaign and raise money from a large number of people. Share your story, explain your vision, and offer rewards for different levels of support. Engaging with your community can be a great way to generate funds.
-
Sponsorship and partnerships: Reach out to local businesses, organizations, and individuals who may be interested in supporting your project. Offer advertising opportunities or collaborate on mutually beneficial initiatives. Building these strategic partnerships can provide financial support and help raise awareness for your tiny house project.
-
Community support: Tap into the power of your community by hosting fundraising events, organizing volunteer days, or seeking in-kind donations. Engaging with your neighbors and demonstrating your commitment to serving others can inspire support and make your project a community effort.
DIY Financing Strategies
Two popular DIY financing strategies are budgeting and leveraging existing assets. When it comes to building a tiny house, these strategies can be effective in helping you secure the necessary funds.

The first strategy, budgeting, involves carefully planning and tracking your expenses to save money over time. By creating a realistic budget and cutting unnecessary costs, you can allocate more funds towards your tiny house project.
The second strategy, leveraging existing assets, involves using your home equity or personal savings to finance the construction. Home equity can be accessed through a home equity loan or line of credit, while personal savings can be used to cover the upfront costs.
Both of these strategies require discipline and careful financial planning, but they can provide a viable path to financing your tiny house project.
Frequently Asked Questions
What Are the Eligibility Requirements for Government Programs and Grants for Financing a Tiny House?
To finance a tiny house, I researched government programs, grants, and eligibility requirements. I also considered traditional home loans and unique financing options like crowdfunding. DIY financing strategies were explored to find the best fit for my situation.
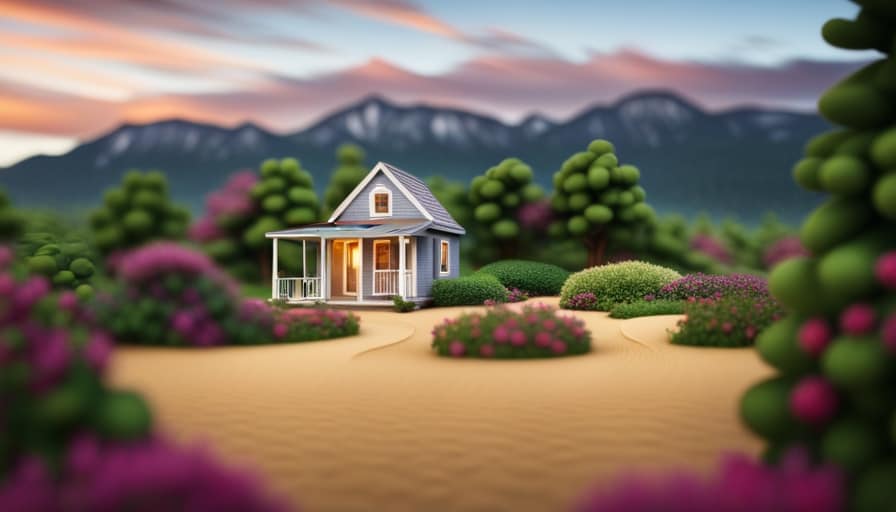
Can You Use a Traditional Home Loan to Finance the Construction of a Tiny House?
Using a traditional home loan to finance a tiny house may not be feasible due to size and zoning restrictions. However, there are alternative financing options such as personal loans, RV loans, or crowdfunding that can help fund your tiny house dream.
Are There Any Unique Financing Options Available for Tiny House Projects, Other Than Traditional Loans?
There are unique financing options and alternative funding sources available for tiny house projects, aside from traditional loans. These options can provide flexibility and tailor-made solutions to suit your specific needs and circumstances.
How Does Crowdfunding Work as a Financing Method for Building a Tiny House?
Crowdfunding can be a helpful financing method for building a tiny house. It offers benefits like access to a wider pool of potential investors, but also comes with challenges such as the need to market your project effectively to attract donations.
What Are Some DIY Financing Strategies That Can Help in Funding the Construction of a Tiny House?
When it comes to financing the construction of a tiny house, there are several DIY options to explore. From tapping into the power of tiny house crowdfunding to creative budgeting techniques, these strategies can help make your dream home a reality.
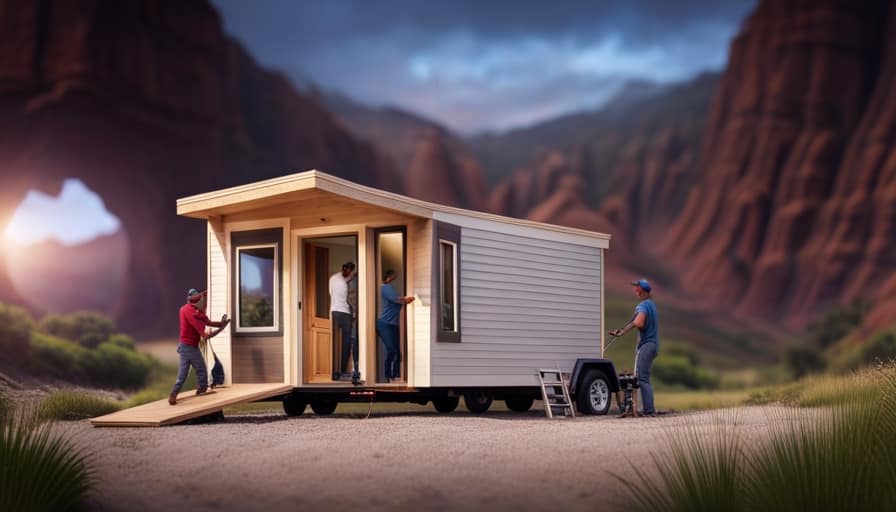
Conclusion
In conclusion, financing a tiny house can be a challenge but there are various options available. Government programs and grants, traditional loans, and alternative financing methods can provide financial assistance. Additionally, crowdfunding and community support can help gather funds.
It’s interesting to note that according to a survey, 67% of tiny house owners have been able to pay off their mortgages in less than 10 years, highlighting the affordability and financial benefits of this lifestyle.
I’m Theodore, and I love tiny houses. In fact, I’m the author of Tiny House 43, a book about tiny houses that are also tree houses. I think they’re magical places where imaginations can run wild and adventures are just waiting to happen.
While tree houses are often associated with childhood, they can be the perfect adult retreat. They offer a cozy space to relax and unwind, surrounded by nature. And since they’re typically built on stilts or raised platforms, they offer stunning views that traditional homes simply can’t match.
If you’re looking for a unique and romantic getaway, a tree house tiny house might just be the perfect option.
-

 Beginners Guides2 weeks ago
Beginners Guides2 weeks agoHow To Buy A Tesla Tiny House
-

 Energy Efficiency2 months ago
Energy Efficiency2 months agoBest Tiny Homes For Cold Climates
-

 Beginners Guides2 weeks ago
Beginners Guides2 weeks agoTiny House Nation Where Are They Now Stephanie
-

 Tiny House Resources (e.g., legalities, cost, insurance, FAQs)2 months ago
Tiny House Resources (e.g., legalities, cost, insurance, FAQs)2 months agoDo Tiny Homes Need Planning Permission?
-

 Beginners Guides3 weeks ago
Beginners Guides3 weeks agoFrom The Show Tiny House Nation How Many Keep Their Tiny House?
-

 Beginners Guides2 months ago
Beginners Guides2 months agoUsing a Climbing Net For Treehouse Construction
-

 Beginners Guides2 months ago
Beginners Guides2 months agoHow to Build a Treehouse Without Drilling Into the Tree
-
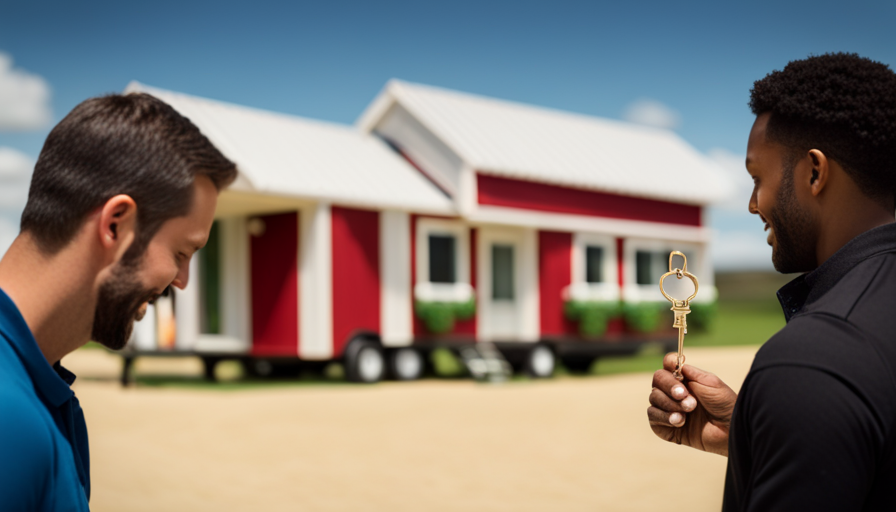
 Beginners Guides3 weeks ago
Beginners Guides3 weeks agoTiny House Nation Who Pays For The Houses





