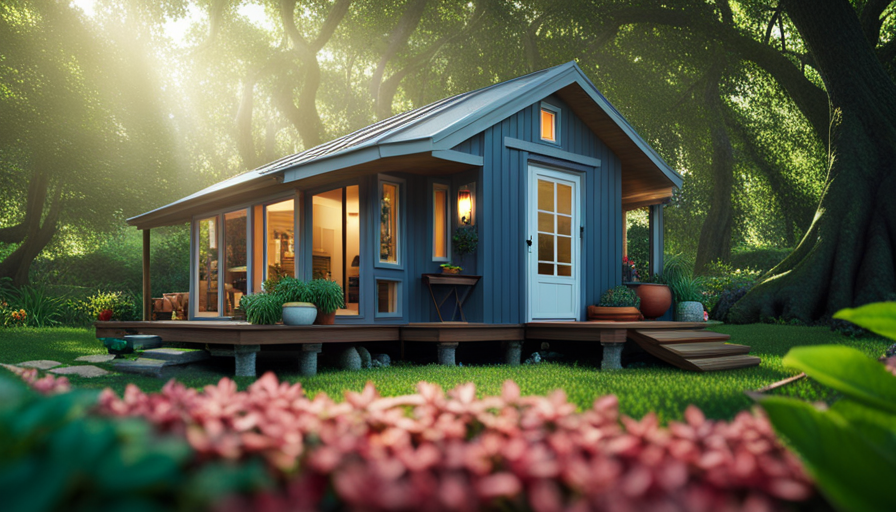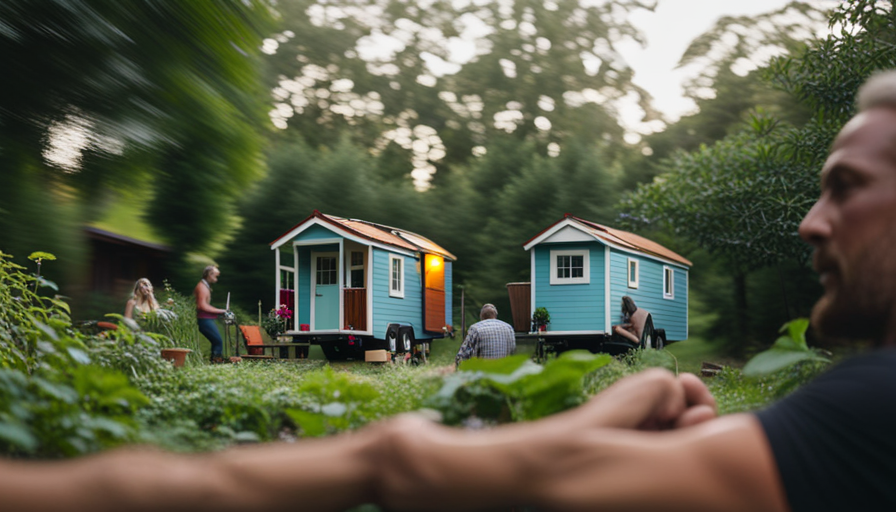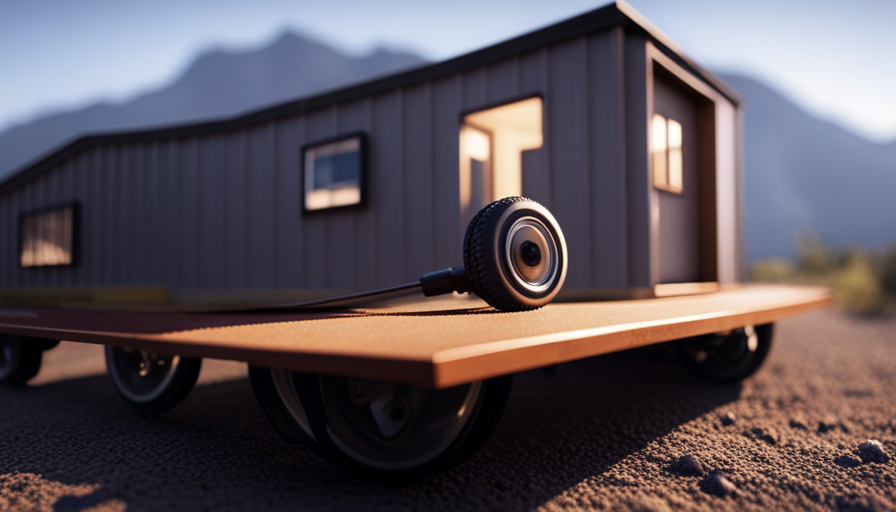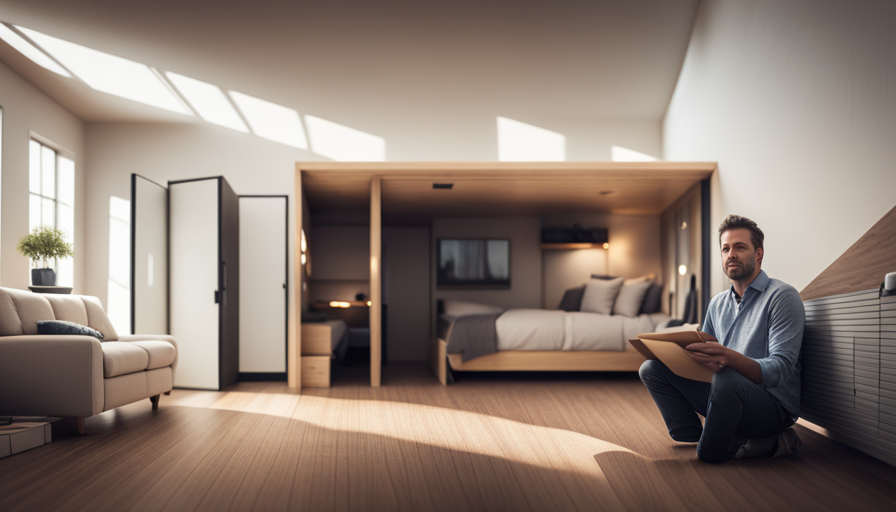Did you know that the size of a tiny house can vary greatly depending on local zoning laws and building codes? There are many factors to consider when determining the maximum square footage allowed for a tiny house on your property.
According to a recent study, approximately 70% of cities in the United States have specific regulations for tiny houses, making it crucial to do your research before embarking on your tiny house journey. From height and width restrictions to setback requirements and parking regulations, understanding these rules is essential to ensure compliance and avoid any potential legal issues.
In this article, I will guide you through the process of determining how big of a tiny house you can put on your property, providing you with valuable insights and tips for navigating local regulations. So let’s dive in and discover the possibilities of living small, while staying within the bounds of the law!
Key Takeaways
- Local zoning laws and building codes dictate the size of a tiny house on your property.
- Researching local regulations is crucial to avoid legal issues and ensure compliance with safety standards.
- Factors to consider include square footage requirements, height restrictions, setbacks, and parking regulations.
- Understanding building codes and obtaining necessary permits is essential to ensure the tiny house is built to code and avoid fines or forced removal.
Research Local Zoning Laws and Building Codes
It’s crucial to research local zoning laws and building codes to find out how big of a tiny house you can put on your property. Building size restrictions and regulations vary by location, so it’s important to understand the specific guidelines in your area.
The tiny house movement has gained popularity in recent years, but not all communities are fully on board with this housing trend. Some areas have strict limitations on the size and placement of tiny houses, while others have embraced them as a solution to affordable housing.
When researching local zoning laws and building codes, you will need to consider factors such as minimum square footage requirements, height restrictions, setbacks from property lines, and even the type of foundation allowed. Some areas may also have specific guidelines for tiny houses on wheels versus those on a foundation.
It’s essential to familiarize yourself with these regulations to ensure you are in compliance and can avoid any potential legal issues.
By determining the maximum square footage allowed for tiny houses, you can begin to plan the size and layout of your dream home. Understanding the building codes and restrictions in your area will help you make informed decisions and ensure that your tiny house project stays within the bounds of the law.
Determine the Maximum Square Footage Allowed for Tiny Houses
Determining the max square footage allowed for a compact dwelling on your land can be a crucial step in embracing the minimalistic lifestyle. To determine the maximum square footage allowed for tiny houses, it’s essential to thoroughly research local zoning laws and building codes.
These regulations vary from one jurisdiction to another, so familiarizing yourself with the specific requirements in your area is essential.
Assessing the impact of a tiny house on your property value is another important consideration. While some areas may have lenient restrictions on square footage, it’s essential to evaluate how a smaller dwelling might affect the overall value of your property. Factors such as the size of neighboring homes and the local real estate market should be taken into account.
In addition to square footage, it’s crucial to consider height and width restrictions as well. These limitations can play a significant role in determining how big of a tiny house you can build on your property. By considering all of these factors, you can ensure that your tiny house complies with local regulations while also maximizing the potential of your property.
When considering the height and width restrictions for your tiny house, it’s important to keep in mind that these limitations can vary depending on your location. Therefore, it’s crucial to thoroughly research and understand the specific requirements in your area before proceeding with the construction of your compact dwelling.
Consider the Height and Width Restrictions
To fully embrace the minimalist lifestyle, closely examining the height and width restrictions within your local jurisdiction is crucial when considering the construction of a compact dwelling. It is important to understand the limitations imposed by these restrictions to ensure that your tiny house complies with the regulations in your area.
When it comes to height restrictions, different jurisdictions may have varying rules. Some areas may have a maximum height limit of 13 feet, while others may allow up to 20 feet. It is essential to check with your local authorities to determine the specific height restriction for your property.
Similarly, width restrictions also play a significant role in determining the size of your tiny house. Many jurisdictions have specific requirements for the maximum width of a structure. This restriction ensures that the tiny house maintains a proportionate size in relation to the surrounding properties.
To give you a better idea of the potential limitations, here is a table summarizing the height and width restrictions in different areas:
| Location | Height Restriction | Width Restriction |
|---|---|---|
| City A | 13 feet | 8 feet |
| City B | 15 feet | 10 feet |
| City C | 20 feet | 12 feet |
By understanding the height and width restrictions in your area, you can ensure that your tiny house complies with the rules and regulations. It is essential to consider these limitations as you explore setback requirements for placement in the subsequent section.
Explore Setback Requirements for Placement
Before delving into setback requirements for placement, let’s explore how setback regulations can sometimes feel like navigating through a maze of bureaucratic obstacles.
Setback requirements refer to the minimum distance that a tiny house must be located from the property lines. These regulations are put in place to ensure safety, privacy, and proper land use. The specific setback requirements can vary depending on the local zoning laws and the size of the property.
When it comes to setback requirements, it’s essential to familiarize yourself with the land use restrictions in your area. These restrictions determine the type of structures that can be built, their size, and where they can be placed on the property. Some areas may have strict setback requirements, while others may have more flexibility.
To determine the setback requirements for your tiny house, you’ll need to consult your local zoning department or planning commission. They’ll be able to provide you with the specific regulations that apply to your property. It’s crucial to adhere to these requirements to avoid any potential legal issues or fines.
Now that we’ve explored setback requirements, it’s time to check if a building permit is required for your tiny house project.
Check if a Building Permit is Required
Now, you may be wondering if you’ll need to obtain a building permit for your exciting tiny house project.
When it comes to building permit requirements for tiny houses, it’s important to research and understand the specific regulations and legal restrictions in your area. Building codes and permit requirements can vary from one jurisdiction to another, so it’s crucial to check with your local building department or zoning board to determine the exact requirements for your tiny house.
In many cases, building permits are required for the construction of any structure, including tiny houses, on your property. These permits are necessary to ensure that your tiny house meets safety standards and complies with local building codes. Failure to obtain the required permits can result in fines, penalties, or even the forced removal of your tiny house.
Before you start construction, it’s essential to familiarize yourself with your local building permit requirements and obtain all necessary permits. This will help you avoid any legal issues and ensure that your tiny house is built to code. Once you’ve obtained the required permits, you can move forward with your project, confident in the knowledge that you’re adhering to all legal requirements.
In the subsequent section, we’ll look into utilities and off-grid options for your tiny house, which is another important aspect to consider when planning your project.
Look into Utilities and Off-Grid Options
Explore the exciting world of utilities and off-grid options for your tiny house project and discover the possibilities for a sustainable and independent lifestyle. When it comes to living off grid, there are several sustainable energy options to consider. By generating your own power, you can reduce your carbon footprint and live more self-sufficiently. Solar panels are a popular choice for tiny houses, as they provide a renewable source of energy. Additionally, wind turbines can be a great option if you have a windy location. Another way to reduce your reliance on traditional utilities is by collecting and storing rainwater for everyday use. This not only conserves water but also saves on utility bills.
To help you better understand the various utilities and off-grid options available, here is a table outlining some key considerations:
| Utility/Option | Description |
|---|---|
| Solar panels | Generate electricity from sunlight |
| Wind turbines | Produce energy from wind power |
| Rainwater collection | Harvest rainwater for household use |
Considering the access and parking requirements for your tiny house is the next important step in your project. By carefully planning these aspects, you can ensure a smooth transition into your new lifestyle without any unexpected challenges or limitations.
Consider the Access and Parking Requirements
As I ponder on the logistics of my tiny abode, I envision the smooth rhythm of my new lifestyle by carefully considering the access and parking requirements.
Accessibility is a key consideration when placing a tiny house on my property. I need to ensure that there’s a clear and safe path leading to the entrance of my tiny home. This may involve building a ramp or stairs, depending on the height of the house. Additionally, I should check local accessibility requirements to make sure that my tiny house meets any necessary standards.
Parking regulations are another important factor to consider. Before placing my tiny house on my property, I need to determine if there are any specific parking requirements or restrictions. Some areas may have minimum setback requirements, which dictate how far the house must be from the property line or neighboring structures. Additionally, I should find out if there are any restrictions on parking a tiny house on wheels, as some municipalities may classify them as recreational vehicles.
By carefully considering the access and parking requirements, I can ensure that my tiny house is placed in a way that’s safe, convenient, and compliant with local regulations. As I explore community regulations and HOA restrictions, I’ll continue to navigate the exciting journey of creating my ideal tiny home.
Explore Community Regulations and HOA Restrictions
While navigating through the process of creating my dream abode, it’s essential to delve into the intricate web of community regulations and HOA restrictions. These guidelines can have a significant impact on the size and design of my tiny house. Understanding the restrictions imposed by the Homeowners Association (HOA) is crucial, as they may have specific rules regarding the placement, size, and appearance of tiny houses within the community.
To emphasize the importance of exploring community regulations and HOA restrictions, consider the following nested bullet point list:
-
HOA restrictions:
- Some HOAs may completely prohibit tiny houses on properties, while others may have specific size requirements or design standards.
- It’s important to thoroughly review the HOA’s governing documents or consult with the HOA board to understand any limitations or guidelines pertaining to tiny houses.
-
Tiny house movement:
- The tiny house movement has gained popularity in recent years, with many people opting for smaller, more sustainable living spaces.
- However, not all communities embrace this movement, and there may be local regulations that restrict the size or placement of tiny houses.
-
Consult with a professional or local authority:
- To ensure compliance with community regulations and HOA restrictions, it’s advisable to consult with a professional such as an architect, builder, or local zoning authority.
- They can provide valuable insights and guidance on navigating through the complexities of building a tiny house within the confines of community regulations.
Being well-versed in community regulations and HOA restrictions is crucial when considering the size and design of a tiny house. By understanding these guidelines and seeking professional advice, I can successfully navigate the intricacies of creating my dream abode.
Transitioning into the subsequent section about consulting with a professional or local authority, I can gather the necessary information to make informed decisions about my tiny house project.
Consult with a Professional or Local Authority
To truly achieve your dream abode without breaking any rules, seek out the expertise of a professional or local authority who can guide you through the intricate maze of community regulations and HOA restrictions.
When it comes to building a tiny house, it’s crucial to consult with someone who is knowledgeable about the specific regulations in your area. There are several consultation options available to ensure you’re well-informed and compliant with local jurisdiction.
One option is to hire a professional architect or builder who specializes in tiny house construction. They’ll have a thorough understanding of the regulations and can help you navigate through the process. Another option is to consult with a local authority, such as a city planner or zoning official, who can provide you with the necessary information and permits required for your tiny house project.
It’s important to remember that regulations vary from one jurisdiction to another, so it’s crucial to consult with someone who’s familiar with the specific rules in your area. By seeking expert guidance, you can avoid potential setbacks and ensure that your tiny house meets all the necessary requirements.
Moving forward, once you’ve consulted with a professional or local authority and understand the regulations in your area, you can begin to plan and design your tiny house according to these guidelines.
Plan and Design Your Tiny House According to the Regulations
Once you’ve gathered all the necessary information from a professional or local authority, it’s time to roll up your sleeves and start brainstorming the blueprint for your dream tiny home, making sure it fits like a glove within the boundaries of the regulations.
When it comes to planning and designing your tiny house, it’s essential to consider the tiny house floor plans and design considerations that will comply with the regulations set by your local authority. These regulations may include restrictions on the size, height, and setback requirements for your tiny house.
One of the first considerations is the size of your tiny house. Take into account the maximum square footage allowed by the regulations and ensure that your floor plan fits within these limits. Consider the layout of your tiny house, including the number and size of rooms, as well as any specific requirements for amenities such as bathrooms and kitchens.
Additionally, you’ll need to consider the design aspects of your tiny house. Think about the exterior aesthetics, the materials you’ll use, and any architectural features that will complement the overall design. It’s also crucial to consider the functionality of the space, maximizing storage solutions and optimizing the use of every square inch.
By carefully planning and designing your tiny house according to the regulations, you can create a cozy and functional space that meets both your dreams and the requirements of your local authority.
Frequently Asked Questions
Are there any specific restrictions on the style or design of a tiny house in my local area?
In my local area, there are specific restrictions on the style or design of a tiny house. These restrictions can vary, so it’s important to check with your local zoning department or homeowners association for the specific guidelines in your area.
However, there are still plenty of creative design ideas for tiny houses that can be explored within these restrictions. It’s always a good idea to consult with professionals or do thorough research to ensure compliance with local regulations.
What are the penalties for not complying with local zoning laws and building codes?
If one doesn’t comply with local zoning laws and building codes, there can be serious penalties. These penalties may include fines, stop-work orders, and even legal action.
Non-compliance can also have a significant impact on the value of one’s property. It’s important to familiarize oneself with the specific regulations in their area to avoid these consequences. It’s advisable to consult with local authorities or professionals to ensure compliance and protect the property’s value.
Can I legally live in a tiny house full-time on my property?
Living in a tiny house full-time on your property is possible, but it’s important to consider the tiny house regulations and zoning in your area. These rules vary depending on the location, so it’s crucial to research and understand them thoroughly. By adhering to the guidelines, you can legally enjoy the benefits of tiny house living on your property.
Remember, knowledge is power when it comes to navigating the world of tiny house zoning.
Are there any restrictions on the materials I can use to build my tiny house?
There aren’t generally any specific restrictions on the materials you can use to build your tiny house, as long as they comply with local building codes and regulations.
However, if you’re interested in using alternative building materials or eco-friendly construction methods, there may be additional guidelines or incentives available.
It’s always a good idea to consult with local authorities or a professional builder to ensure compliance and make informed choices for your tiny house project.
Are there any restrictions on adding additional structures, such as a shed or deck, to my property along with the tiny house?
There may be restrictions on adding additional structures to your property, such as a shed or deck, along with your tiny house. However, with some creative storage solutions, you can make the most of your space inside the tiny house.
As for outdoor living spaces, you may need to check local regulations to see if there are any limitations on constructing decks or other outdoor structures. It’s always a good idea to consult with local authorities or a professional to ensure compliance.
Conclusion
After conducting extensive research and consulting with local authorities, I’ve uncovered some surprising information about putting a tiny house on your property. The restrictions and regulations are more stringent than you can ever imagine! It’s almost as if they don’t want us to enjoy the freedom and simplicity of tiny living.
The hoops one must jump through, the permits and codes to navigate, it’s enough to make your head spin. But fear not, dear reader, for with determination and perseverance, you can still make your tiny house dreams a reality. Just be prepared for a wild ride!
Hi, I’m Emma. I’m the Editor in Chief of Tiny House 43, a blog all about tiny houses. While tree houses are often associated with childhood, they can be the perfect adult retreat. They offer a cozy space to relax and unwind, surrounded by nature. And since they’re typically built on stilts or raised platforms, they offer stunning views that traditional homes simply can’t match. If you’re looking for a unique and romantic getaway, a tree house tiny house might just be the perfect option.










