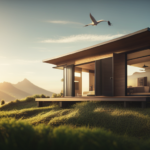Tiny Houses
How Do I Zone My Land for a Tiny House

As I stand on my land, the dream of a cozy tiny house begins to take shape. But how do I navigate the maze of zoning regulations? Fear not, my fellow dreamers, for I have embarked on a quest to understand the ins and outs of zoning laws for tiny houses.
In this article, I will guide you through the process of researching local regulations, applying for variances or permits, and meeting minimum size requirements.
Let’s turn our dreams into reality, one zoning challenge at a time.
Key Takeaways
- Join a tiny house community to be exempt from certain zoning restrictions
- Research local zoning regulations to make informed choices
- Familiarize yourself with the rules before placing your tiny house
- Contact the City or County Planning Department for information
Understanding Zoning Laws for Tiny Houses
Understanding zoning laws for tiny houses can be a complex and confusing process. However, it’s essential to navigate through these regulations to ensure that your tiny house is legally situated.
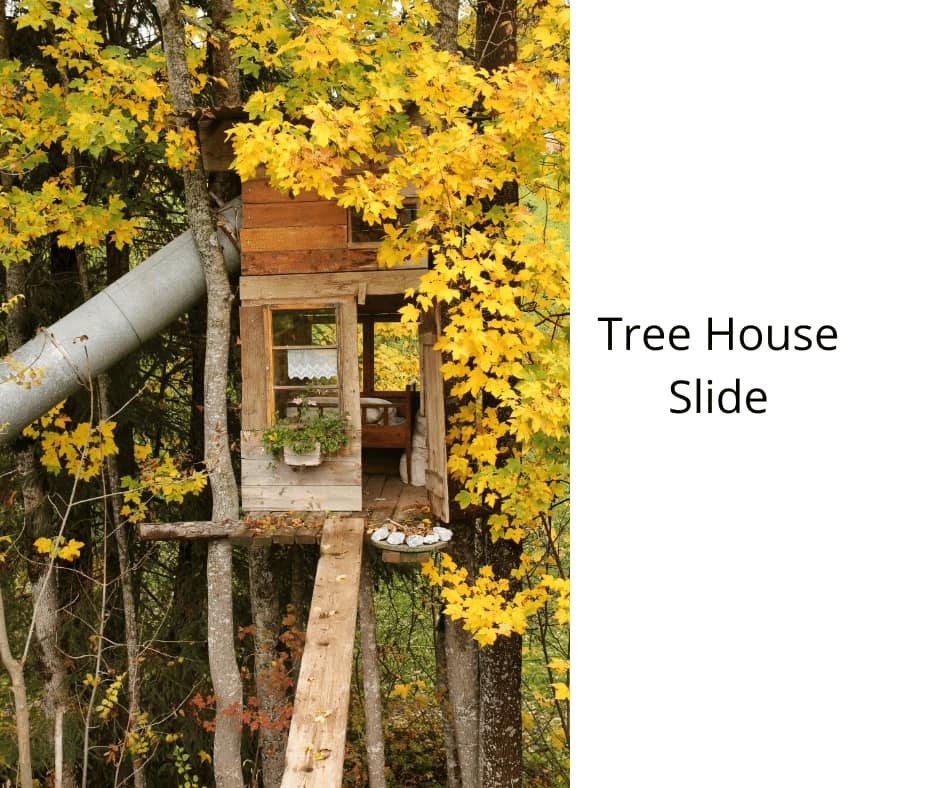
One option to consider is joining a tiny house community. These communities are specifically designed for tiny houses and often have their own zoning regulations in place. By becoming a part of such a community, you may be exempt from certain zoning restrictions that apply to traditional homes.
Additionally, researching local zoning regulations is crucial. Each municipality has its own set of rules regarding tiny houses, and it’s important to understand them before making any decisions. By familiarizing yourself with these regulations, you can make informed choices about where to place your tiny house and avoid any unnecessary legal complications.
Researching Local Zoning Regulations
Fortunately, there are several resources available online that can help me research local zoning regulations for my tiny house. It’s important to understand the local zoning restrictions and building code requirements before I start building or parking my tiny house. Here are three useful resources that can assist me in my research:
-
City or County Planning Department: The local planning department is a great place to start. They can provide information on zoning regulations, permits, and any special requirements for tiny houses.
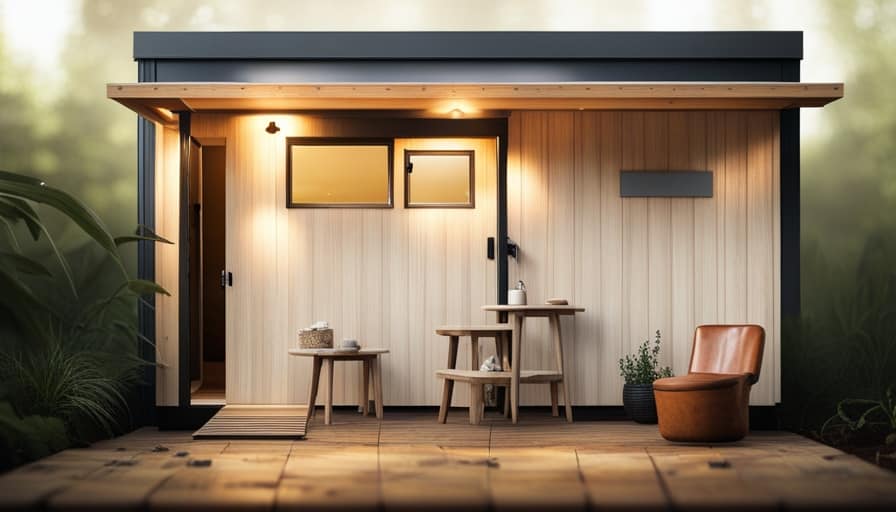
-
Online Zoning Maps: Many cities or counties have online zoning maps that show the different zoning districts. By entering my address or location, I can find out if my property is zoned for a tiny house.
-
Tiny House Advocacy Groups: Joining a local or national tiny house advocacy group can provide valuable resources and support. They often have up-to-date information on zoning regulations and can connect me with others who’ve successfully navigated the zoning process.
Applying for Zoning Variances or Special Use Permits
When applying for zoning variances or special use permits, I will need to demonstrate that my proposed use of the land for a tiny house is in accordance with the local zoning regulations. This may require submitting an application to the local zoning board or planning department, along with any necessary documents, such as site plans or architectural drawings. It is important to thoroughly research the requirements and procedures for applying for zoning variances or special use permits in my specific jurisdiction. In some cases, I may need to provide evidence that my proposed use of the land will not negatively impact the surrounding area or violate any existing regulations. The process of obtaining special use permits can vary depending on the location, so it is advisable to consult with local officials or professionals familiar with the zoning regulations in my area.
| Step | Description | Timeline |
|---|---|---|
| 1 | Research the local zoning regulations for requirements and procedures. | 1-2 weeks |
| 2 | Prepare all necessary documents, such as site plans or architectural drawings. | 1-2 weeks |
| 3 | Submit the application to the local zoning board or planning department. | 2-4 weeks |
| 4 | Attend any required hearings or meetings and present my case. | Varies |
| 5 | Await the decision of the zoning board or planning department. | 2-4 weeks |
Meeting Minimum Size Requirements for Tiny Houses
Although meeting minimum size requirements for tiny houses can be challenging, I can find creative solutions to ensure compliance. Here are three alternative solutions to consider when facing size restrictions:
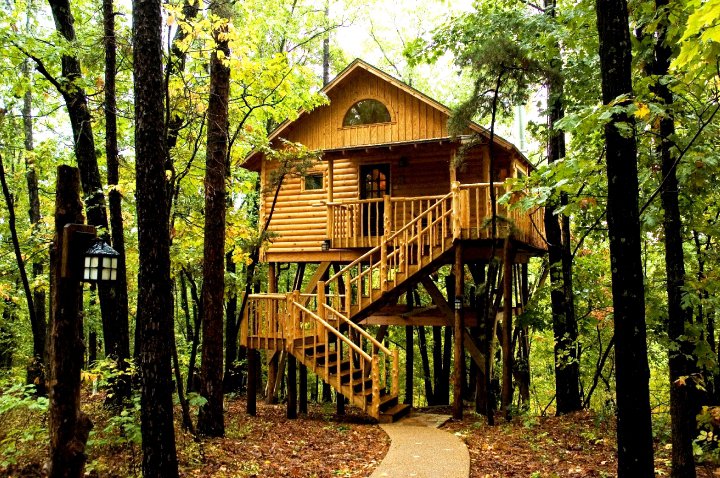
-
Utilize multi-purpose furniture: Opt for furniture that serves multiple functions, such as a sofa that transforms into a bed or a dining table that doubles as a workspace. This way, you can maximize the functionality of your limited space.
-
Build vertically: Take advantage of vertical space by incorporating loft areas or utilizing high ceilings to add storage or sleeping areas. This allows you to make the most of your square footage without compromising on comfort.
-
Expand outdoors: Create outdoor living spaces that seamlessly blend with your tiny house. Decks, patios, and outdoor kitchens can provide additional space for entertainment and relaxation.
By implementing these alternative solutions, you can meet size restrictions while still enjoying the benefits of a tiny house lifestyle.
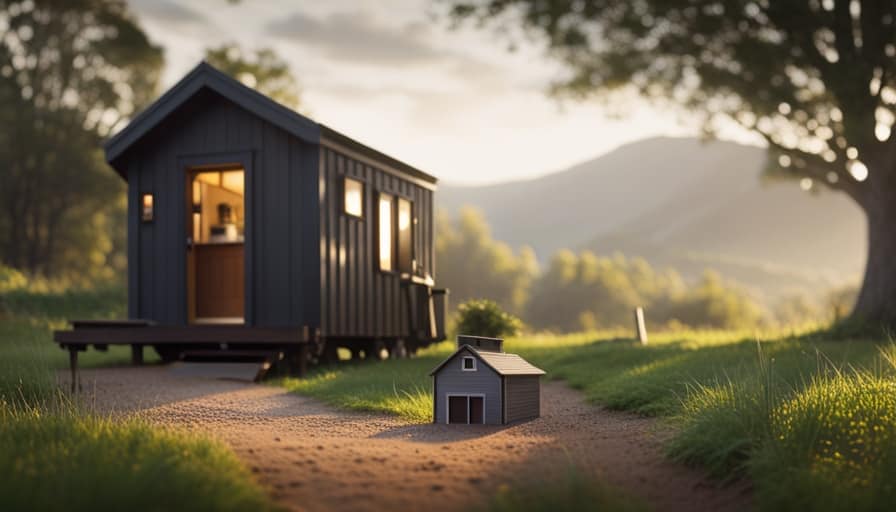
Now, let’s explore how to navigate zoning challenges for off-grid tiny houses.
Navigating Zoning Challenges for Off-Grid Tiny Houses
While facing zoning challenges for off-grid tiny houses, I can overcome obstacles by researching local regulations and seeking guidance from zoning authorities.
When it comes to off-grid living solutions, it’s important to understand the specific requirements and restrictions set by your local zoning ordinances. Some areas may have specific regulations for off-grid structures, such as restrictions on water and sewage systems. To navigate these challenges, I recommend researching the zoning laws in your area to ensure compliance with sustainable building practices.
Additionally, reaching out to zoning authorities can provide valuable insight and guidance on how to proceed. They can help clarify any ambiguities and provide information on any special permits or variances that may be required.
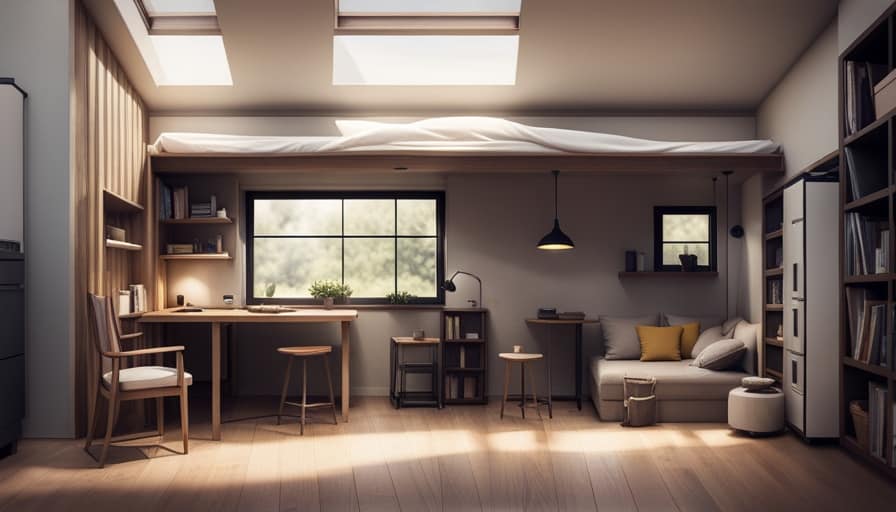
Frequently Asked Questions
Can I Build a Tiny House on Any Type of Land?
Yes, you can build a tiny house on various types of land. Factors to consider when choosing land for a tiny house include zoning regulations, access to utilities, and the size and slope of the land.
Are There Any Restrictions on the Materials and Design of a Tiny House?
There are restrictions on materials and design when building a tiny house. It’s important to adhere to building codes and regulations, as well as any specific guidelines set by your local zoning variances or tiny house community.
How Can I Find Out if My Specific Neighborhood Allows Tiny Houses?
To find out if my neighborhood allows tiny houses, I need to understand local zoning laws. Researching the zoning codes and contacting the local planning department will help me find tiny house friendly neighborhoods.
Is There a Maximum Number of Tiny Houses Permitted on a Single Property?
I’m not sure about the maximum number of tiny houses allowed on a single property, but it’s important to consider the impact on property value. Research local zoning regulations for specific details.

What Are the Potential Penalties for Violating Zoning Regulations for Tiny Houses?
Potential legal consequences for violating zoning regulations for tiny houses include fines, penalties, and even eviction. Enforcement of zoning laws varies by jurisdiction, but it’s important to comply to avoid these potential penalties.
Conclusion
In conclusion, navigating zoning laws for a tiny house can be a complex process. It’s crucial to thoroughly research and understand local zoning regulations before proceeding. Applying for zoning variances or special use permits may be necessary to meet the specific requirements.
Additionally, meeting minimum size requirements and addressing challenges for off-grid tiny houses should be taken into consideration. By being informed and prepared, individuals can successfully zone their land for a tiny house and enjoy the benefits of this unique living option.
I’m Theodore, and I love tiny houses. In fact, I’m the author of Tiny House 43, a book about tiny houses that are also tree houses. I think they’re magical places where imaginations can run wild and adventures are just waiting to happen.
While tree houses are often associated with childhood, they can be the perfect adult retreat. They offer a cozy space to relax and unwind, surrounded by nature. And since they’re typically built on stilts or raised platforms, they offer stunning views that traditional homes simply can’t match.
If you’re looking for a unique and romantic getaway, a tree house tiny house might just be the perfect option.
Tiny Houses
Maximized Living in Minimized Spaces: Exploring Tiny House Design

Welcome to our exploration of tiny house design, where we set out on a journey to uncover the art of maximizing living in minimal spaces.
Join us as we delve into the world of space optimization, minimalist interiors, and multi-function furniture.
With smart storage solutions and innovative layout techniques, we aim to inspire you to create your own energy-efficient haven.
Let’s unlock the potential of tiny house design together and embrace the joy of serving others through intentional living.
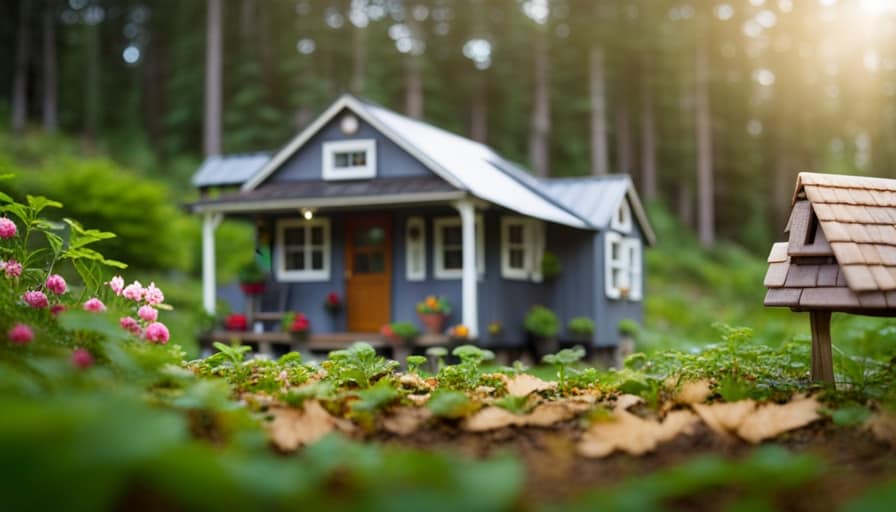
Key Takeaways
- Utilizing vertical space and incorporating hidden storage compartments are essential in maximizing storage in tiny houses.
- Built-in furniture with storage, such as beds with drawers underneath and ottomans with hidden compartments, can help minimize clutter and provide extra storage space.
- Embracing vertical storage solutions, such as wall-mounted shelves and hanging racks, can help make the most of limited space.
- Investing in multi-purpose furniture, like coffee tables with built-in storage and sofas with hidden compartments, can optimize space and keep tiny houses organized.
Space Optimization Methods
We absolutely love the space optimization methods used in tiny house design. These space saving innovations and creative organizational strategies are truly remarkable.
From multi-functional furniture to clever storage solutions, tiny houses have mastered the art of maximizing every inch of space. It’s truly amazing how a tiny house can have everything you need, without feeling cramped or cluttered.
One popular space optimization method is utilizing vertical space, with loft beds and high shelves to make the most of limited floor space. Another method is incorporating hidden storage compartments, such as under stairs or built-in cabinets.
These innovative approaches not only create a visually appealing and efficient living space, but they also inspire us to think creatively about how we can optimize our own homes.
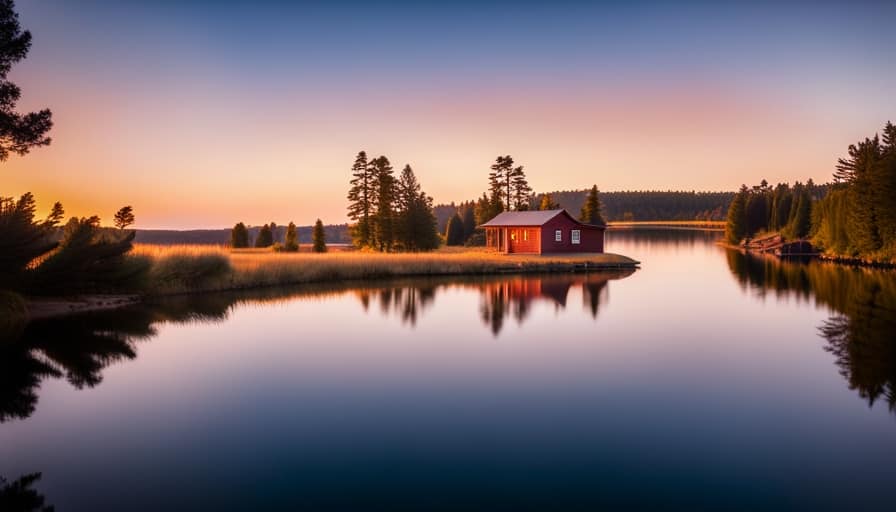
Minimalist Interior Choices
When it comes to creating a minimalist interior in tiny house design, we must consider efficient storage solutions and multi-functional furniture options.
By utilizing clever storage solutions like built-in cabinets, hidden compartments, and wall-mounted shelves, we can maximize the space available and keep our belongings organized.
Additionally, choosing furniture that serves multiple purposes, such as a sofa that can transform into a bed or a coffee table with built-in storage, allows us to make the most of every square inch without sacrificing functionality.
Efficient Storage Solutions
Our tiny house design incorporates clever storage solutions to maximize the limited space available while maintaining a minimalist interior aesthetic. We understand the importance of utilizing every inch of space efficiently, which is why we’ve incorporated hidden storage hacks throughout our design.

From built-in shelves under the stairs to hidden compartments in the walls, our storage solutions are designed to keep your belongings organized and out of sight. Additionally, our energy efficient design ensures that you can store more without sacrificing the comfort of your living space.
With our innovative storage solutions, you can enjoy a clutter-free environment while still having all the essentials at your fingertips.
Now, let’s explore the next section, where we’ll discuss the multi-functional furniture options that further optimize the functionality of our tiny house design.
Multi-Functional Furniture Options
Let’s explore the versatility and space-saving benefits of incorporating multi-functional furniture options into our tiny house design, allowing us to maximize our living space while maintaining a minimalist interior aesthetic. Here are four smart space-saving ideas to consider:

-
Convertible Sofa Bed: A sofa that easily transforms into a comfortable bed is a must-have for tiny living. This dual-purpose furniture piece provides seating during the day and a cozy sleeping space at night.
-
Folding Dining Table: Save precious floor space by opting for a folding dining table. This innovative solution can be tucked away when not in use, creating more room for other activities.
-
Wall-Mounted Desk: A wall-mounted desk is a great way to create a functional workspace without taking up valuable floor space. It can be folded down when needed and folded up when not in use, giving you the flexibility to use the area for other purposes.
-
Hidden Storage Ottoman: Choose an ottoman that doubles as storage. This clever furniture piece provides a place to rest your feet while also offering hidden storage compartments for stashing away items that would otherwise clutter your living space.
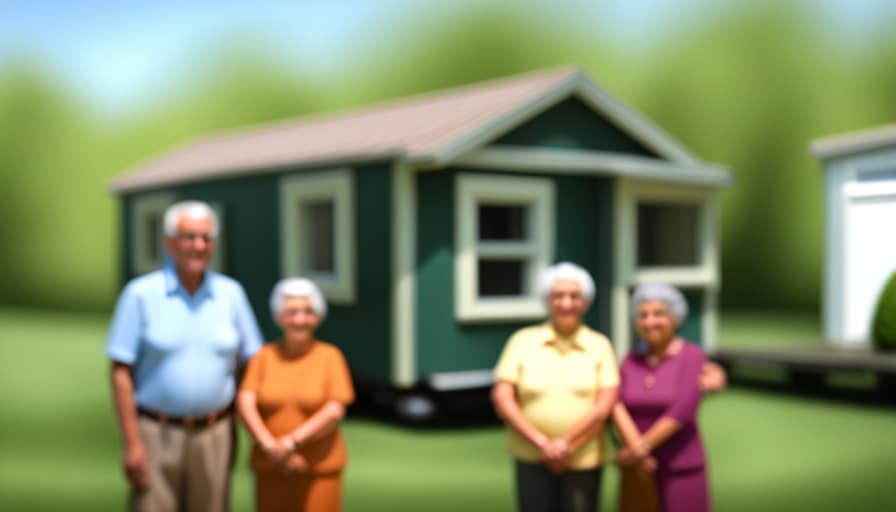
Multi-Function Furniture
The multi-function furniture in tiny houses allows us to maximize our living space without sacrificing functionality. In a tiny house, every inch counts, so space-saving furniture and creative storage ideas are essential. These innovative solutions not only serve the purpose of providing comfort and convenience but also add a touch of creativity to our living spaces.
One example of multi-function furniture is a sofa that can transform into a bed. This versatile piece of furniture is perfect for accommodating guests without taking up too much space. Another clever option is a dining table that can be folded against the wall when not in use, creating more room for other activities. And let’s not forget about ottomans with hidden storage compartments, providing a place to rest your feet while also keeping your belongings organized.
With the right multi-function furniture, we can make the most of our tiny house living experience, ensuring that every inch of our space is utilized efficiently. Now, let’s delve into the next section and explore smart storage solutions that further enhance our tiny house living.
Smart Storage Solutions
Let’s talk about smart storage solutions for tiny houses.
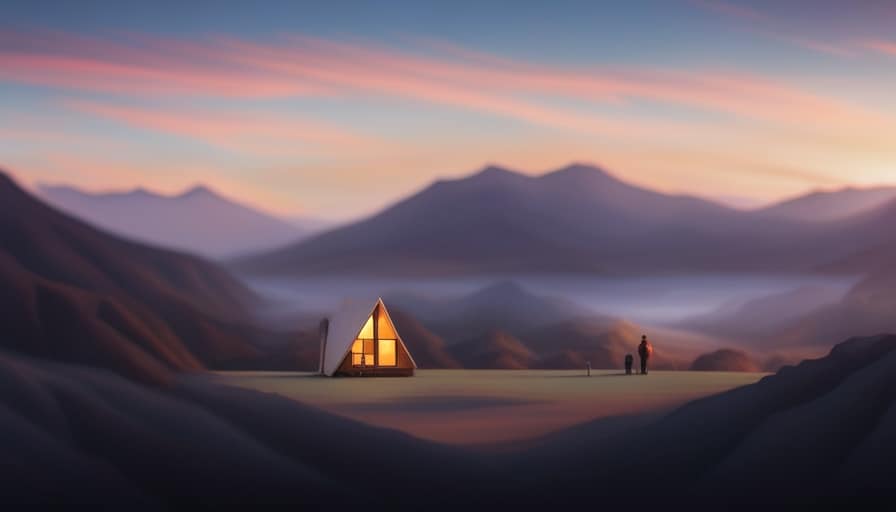
We all know that space is limited, so we need to get creative with our storage options. From hidden storage hacks to multifunctional furniture solutions, there are plenty of ways to maximize the space in our tiny homes.
And let’s not forget about utilizing vertical space, because every inch counts when it comes to storage in a tiny house.
Hidden Storage Hacks
We can maximize our storage space by utilizing clever storage solutions that allow for hidden storage in our tiny houses. Here are four hidden storage hacks that will help us make the most of our limited space:
-
Under Stairs Storage: Transform the empty space under the stairs into a functional storage area. Install pull-out drawers or shelves to keep belongings neatly organized and easily accessible.
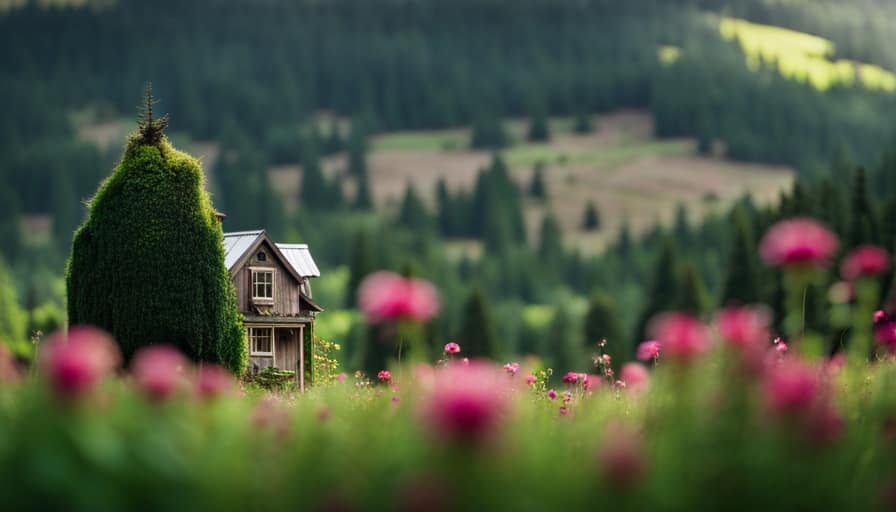
-
Built-in Furniture with Storage: Opt for furniture pieces with hidden storage compartments. Beds with drawers underneath, ottomans with hidden compartments, and bookshelves with concealed storage are great examples of maximizing storage while minimizing clutter.
-
Utilize Vertical Space: Embrace vertical storage solutions by installing wall-mounted shelves, hanging baskets, or magnetic strips for storing kitchen utensils. Make use of overhead space by adding floating shelves or hanging racks for pots and pans.
-
Multi-Purpose Furniture: Invest in multi-functional furniture pieces that serve dual purposes. A coffee table with built-in storage, a dining table that can be folded down when not in use, or a sofa with hidden storage compartments can help optimize space while keeping our tiny house organized.
With these hidden storage hacks, we can create a clutter-free living environment in our tiny houses while still having all the storage we need.
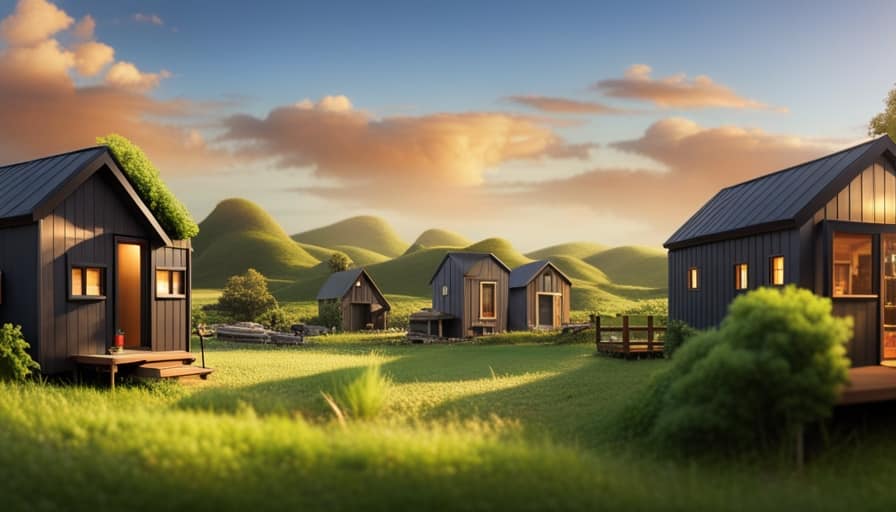
Multifunctional Furniture Solutions
By incorporating multifunctional furniture solutions, we can optimize our storage space and maximize the functionality of our tiny houses. One of the key elements in achieving this is through space saving bed designs. These beds are designed to serve multiple purposes, such as transforming into a desk or a sofa during the day, allowing us to make the most out of our limited square footage.
Additionally, creative seating arrangements play a vital role in maximizing the use of space in tiny houses. From built-in benches with hidden storage compartments to modular seating that can be rearranged to fit different needs, these innovative solutions ensure that every inch of our small living spaces is utilized efficiently.
As we explore the possibilities of multifunctional furniture, we can create a home that’s both practical and stylish.
Now, let’s delve into the next topic of vertical space utilization.
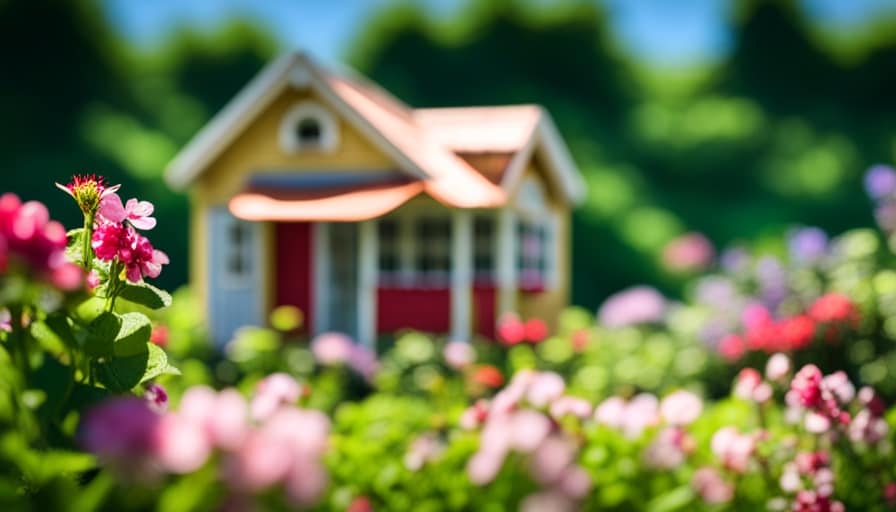
Vertical Space Utilization
One common strategy for maximizing storage in tiny houses is by utilizing vertical space and incorporating smart storage solutions. Here are four innovative ways to make the most of vertical space in a tiny house:
-
Vertical Gardening Techniques: Incorporating vertical gardens can’t only add a touch of greenery to your tiny house but also create additional storage for herbs, plants, and even vegetables. Utilize wall-mounted planters or hanging baskets to maximize your vertical space.
-
Creative Space Dividers: Instead of traditional walls, opt for creative space dividers that serve dual purposes. For example, a bookshelf can act as a room divider while also providing storage space for books, decor, and other items. This way, you can define separate areas in your tiny house without sacrificing storage.
-
Overhead Storage: Make use of the often-overlooked overhead space by installing storage shelves or cabinets. This allows you to store items that aren’t frequently used, keeping them out of sight and freeing up valuable floor and counter space.

-
Wall-Mounted Storage Solutions: Install wall-mounted storage solutions such as hooks, pegboards, or magnetic strips to hang and store items like kitchen utensils, tools, or even jewelry. This not only keeps your belongings organized but also adds a decorative element to your tiny house.
Roof Selection for Small Areas
Choosing the right roof for tiny spaces can be a challenging task. However, with a little creativity and innovation, it’s possible to maximize the functionality and efficiency of the roof in small areas.
One option to consider is a green roof, which not only provides insulation but also adds a touch of nature to the space. The green roof can be a beautiful addition, with plants and vegetation creating a serene environment.
Additionally, incorporating solar panels into the roof design can help to harness the power of the sun, providing renewable energy for the tiny house. By combining a green roof with solar panels, the roof becomes not only functional but also environmentally friendly, making the most of the limited space available.
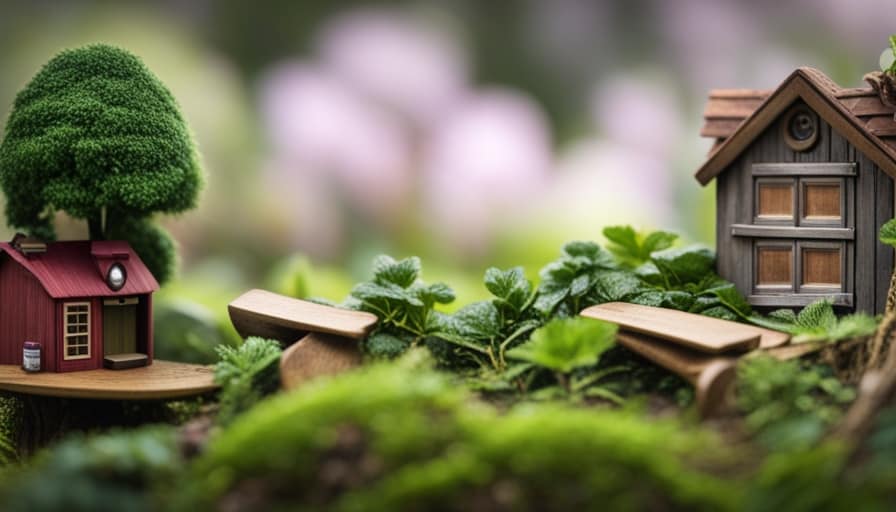
Innovative Layout Techniques
Fortunately, we can create functional and stylish living spaces in tiny houses by utilizing innovative layout techniques. Here are four innovative space-saving hacks and creative small space designs that can transform any tiny house into a cozy and efficient home:
-
Multi-functional furniture: Incorporating furniture that serves more than one purpose, such as a sofa that converts into a bed or a coffee table with hidden storage compartments, maximizes the functionality of limited space.
-
Vertical storage solutions: Utilizing vertical space through the use of wall-mounted shelves, hanging organizers, and overhead cabinets allows for efficient storage without taking up valuable floor space.
-
Open floor plans: Removing unnecessary walls and opting for open floor plans creates a sense of spaciousness and allows for flexible use of the available space.

-
Clever built-ins: Custom-built shelves, cabinets, and nooks that fit snugly into corners and under staircases make use of every inch of the tiny house, providing storage and functionality in unexpected places.
By implementing these innovative layout techniques, tiny house owners can make the most out of their limited space while still enjoying a stylish and comfortable living environment.
Now, let’s explore how energy-efficient design can further enhance the functionality of tiny houses.
Energy-Efficient Design
To maximize energy efficiency in our tiny house, we can incorporate sustainable materials and efficient appliances. By using sustainable materials such as reclaimed wood, bamboo flooring, and recycled insulation, we can reduce our carbon footprint and create a healthier living environment.

Additionally, passive solar design can be implemented to maximize natural light and heat in the house. This can be achieved by strategically placing windows and using materials with high thermal mass to store and distribute heat.
Efficient appliances, such as energy-saving refrigerators and LED lighting, can also help reduce energy consumption.
By combining these elements, we can create a tiny house that not only minimizes our impact on the environment but also saves us money on energy bills.
Now, let’s explore some design inspiration for our tiny house.
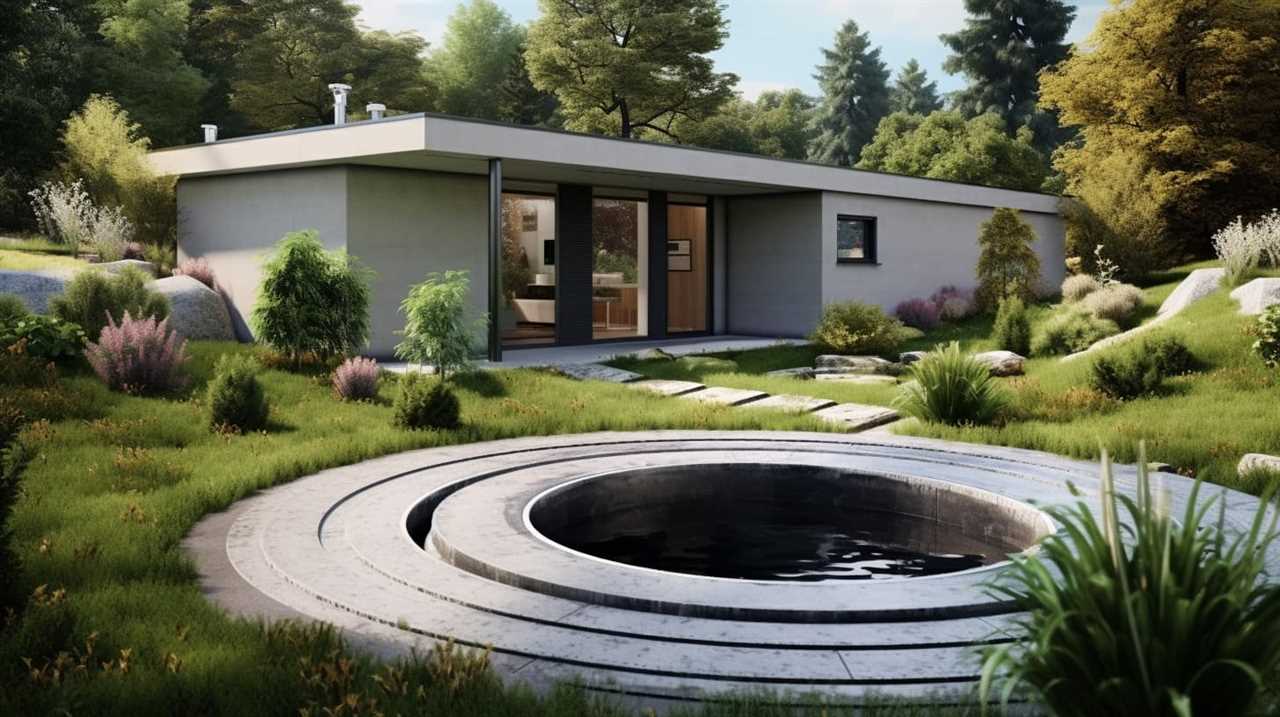
Tiny House Design Inspiration
We can find countless design inspiration for our tiny house by exploring various online platforms and visiting tiny house communities. Here are four ideas that reflect current tiny house design trends and offer creative space-saving solutions:
-
Multi-functional furniture: Look for pieces that serve multiple purposes, such as a sofa that can transform into a bed or a dining table that can fold down when not in use.
-
Vertical storage: Utilize vertical space by installing shelves, hooks, and cabinets on walls. This allows you to maximize storage without taking up valuable floor space.
-
Open floor plans: Opt for an open layout that creates a sense of spaciousness and allows for flexible use of the available space.

-
Natural lighting: Incorporate large windows and skylights to bring in ample natural light. This not only makes the space feel bigger but also enhances the overall ambiance.
Frequently Asked Questions
How Can I Maximize Space in a Tiny House Without Sacrificing Comfort and Functionality?
To maximize space in a tiny house without sacrificing comfort and functionality, we focus on maximizing efficiency and utilizing multifunctional furniture. This allows us to create a living space that serves our needs while still being creative and innovative.
What Are Some Creative Ways to Incorporate Storage Into a Small Living Area?
Incorporating creative storage solutions and space-saving furniture can revolutionize a small living area. It’s amazing how much functionality and comfort can be achieved when we think outside the box and maximize every inch of space.
Are There Any Innovative Layout Techniques That Can Help Make a Tiny House Feel More Spacious?
There are plenty of innovative space-saving solutions and clever furniture arrangements that can make a tiny house feel more spacious. These techniques can help maximize the use of every inch of space available.
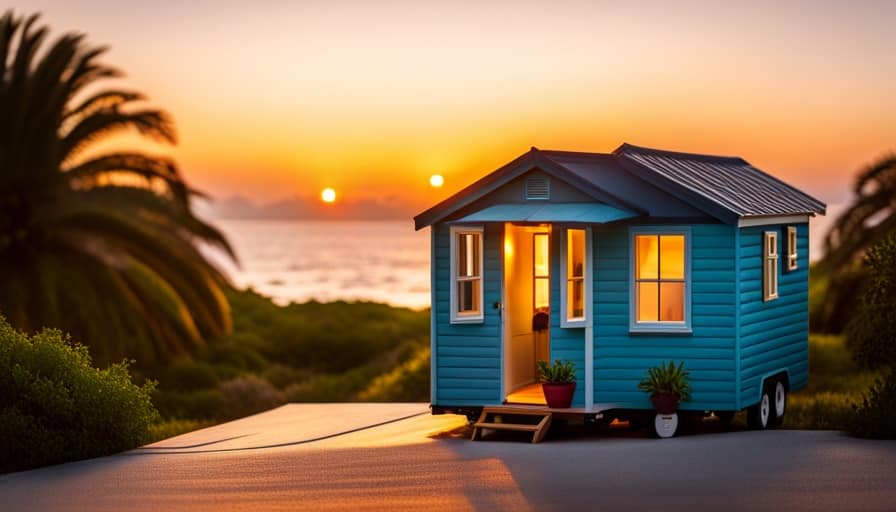
How Can I Design a Roof for a Small Area That Is Both Aesthetically Pleasing and Functional?
We’ve brainstormed some roof design ideas for small areas that are both aesthetically pleasing and functional. Don’t worry, we’ve got you covered! Let’s explore creative and innovative ways to maximize small space functionality.
Where Can I Find Inspiration for Designing My Own Tiny House?
When it comes to designing our tiny house, we find inspiration in the latest tiny house design trends. We focus on efficient use of vertical space to maximize every inch and create a functional and aesthetically pleasing home.
Conclusion
In the world of tiny house design, we’ve discovered a hidden treasure chest of space optimization techniques. Like a master puzzle solver, we’ve unlocked the secrets of minimalist interior choices, multi-function furniture, and smart storage solutions. Our roof selection and innovative layout techniques have created a harmonious dance between form and function.
As we stand in awe of our energy-efficient design, we’re inspired to continue pushing the boundaries of tiny house possibilities. The journey may be small, but the impact is mighty.
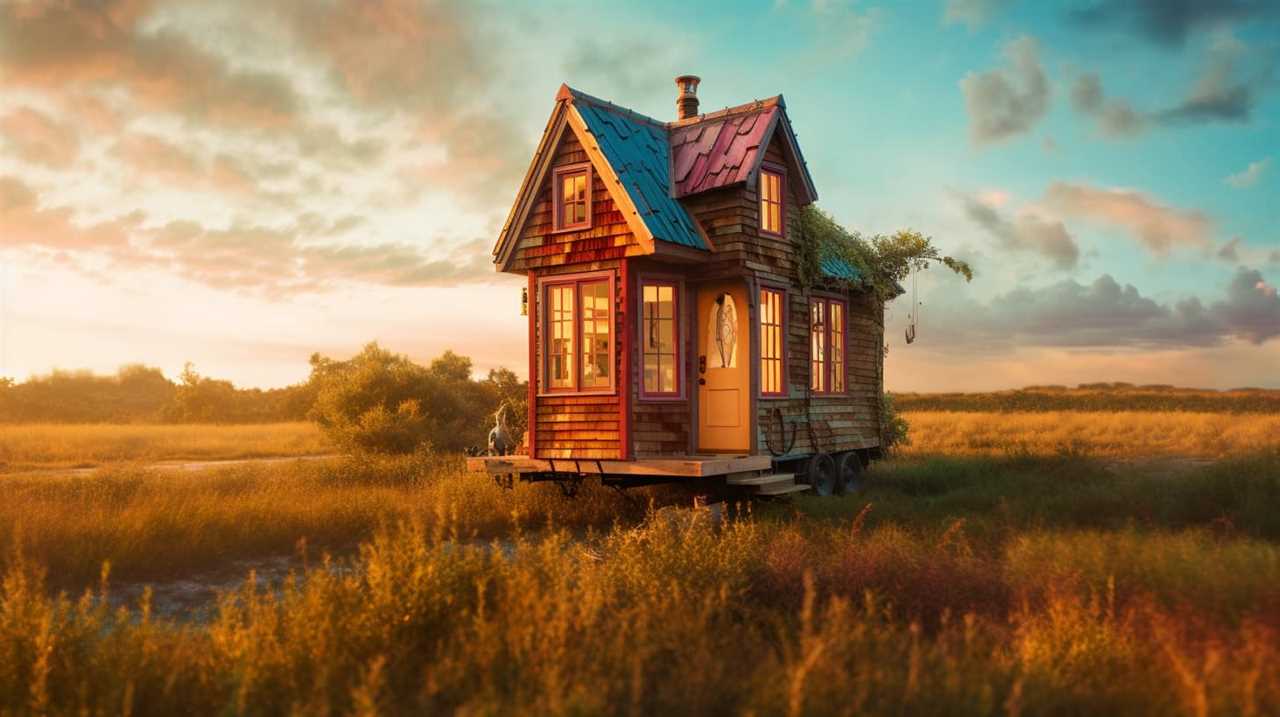
I’m Theodore, and I love tiny houses. In fact, I’m the author of Tiny House 43, a book about tiny houses that are also tree houses. I think they’re magical places where imaginations can run wild and adventures are just waiting to happen.
While tree houses are often associated with childhood, they can be the perfect adult retreat. They offer a cozy space to relax and unwind, surrounded by nature. And since they’re typically built on stilts or raised platforms, they offer stunning views that traditional homes simply can’t match.
If you’re looking for a unique and romantic getaway, a tree house tiny house might just be the perfect option.
Tiny Houses
Mastering Miniature Insulation: A Guide to Tiny House Insulation

Welcome to our guide on becoming an expert in miniature insulation! This article will provide you with the information and skills needed to properly insulate your small home.
Just like a well-tailored suit, proper insulation is essential for comfort and efficiency. We will explore various types of insulation, provide step-by-step instructions for measuring and fitting, and offer tips on sealing and finishing touches.
Get ready to transform your tiny abode into a cozy and energy-efficient haven. Let’s dive in!
Key Takeaways
- Choosing the right insulation material is essential for effective insulation in tiny houses.
- Proper measurement and planning are crucial for maximizing insulation performance and preventing energy loss.
- Sealing gaps and cracks, as well as using reflective barriers, contribute to energy efficiency.
- Insulation should be tightly fitted without gaps or spaces to avoid heat loss or air leakage.
Types of Insulation for Tiny Houses
When it comes to insulating our tiny houses, we’ve several options to choose from. Insulation installation plays a crucial role in maintaining a comfortable living environment while also ensuring energy efficiency.

One popular choice for tiny house insulation is fiberglass insulation. Made from fine glass fibers, it’s easy to install and provides excellent thermal performance.
Another option is spray foam insulation, which is applied as a liquid and expands to fill all gaps and crevices, creating an airtight seal. This type of insulation offers superior energy efficiency and soundproofing capabilities.
Additionally, rigid foam insulation boards can be used for external insulation, providing both thermal resistance and moisture resistance.
Regardless of the insulation type chosen, regular insulation maintenance is essential to ensure its effectiveness over time. This includes checking for any damage or gaps and addressing them promptly.
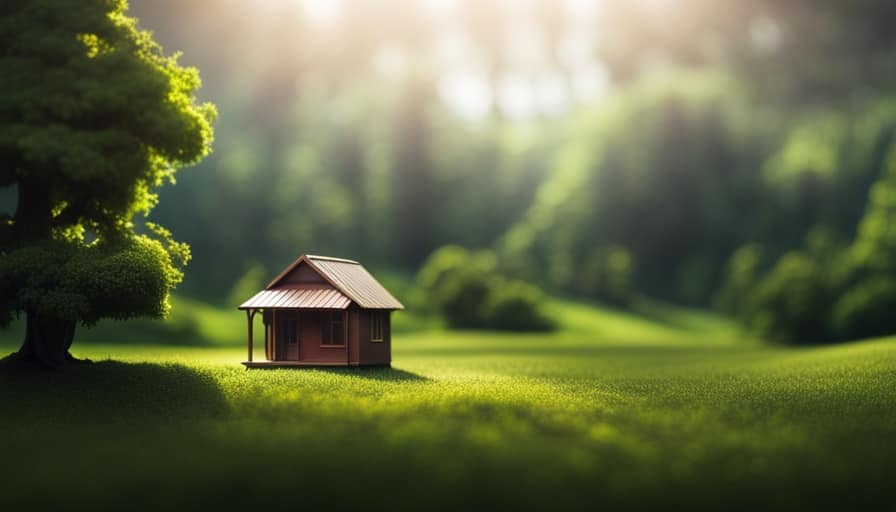
Measuring and Planning for Insulation
When it comes to measuring and planning for insulation in a tiny house, there are three key points to consider.
First, space and dimensions need to be carefully assessed to ensure that insulation can be properly installed without compromising living space.
Second, there are various material options available, such as fiberglass, spray foam, and rigid foam, each with their own advantages and disadvantages that should be taken into account.
Lastly, implementing energy efficiency techniques, such as sealing air leaks and using reflective barriers, can enhance the overall insulation performance of the tiny house.
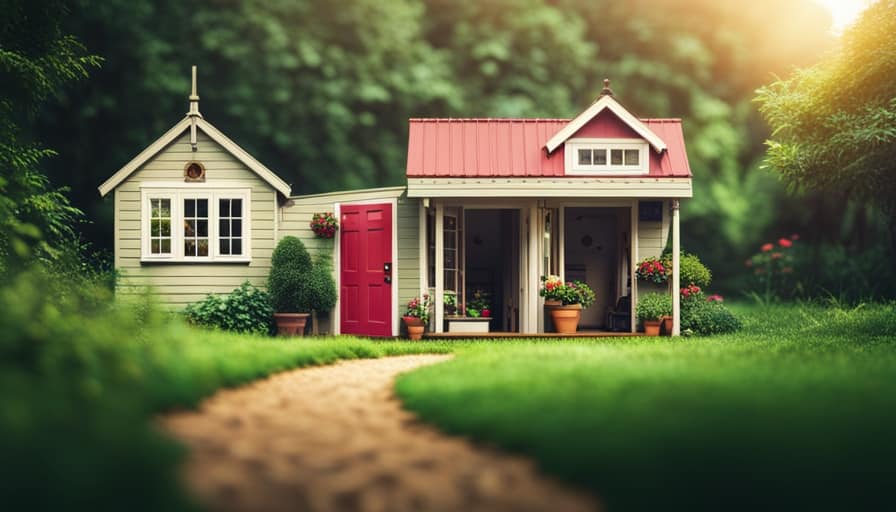
Space and Dimensions
For our tiny house insulation project, we need to carefully measure and plan the space and dimensions for the insulation installation. Measuring accuracy and space optimization are crucial in ensuring that we achieve maximum efficiency and effectiveness in our insulation efforts.
When measuring, it’s important to use precise tools and techniques to obtain accurate dimensions. This will help us determine the amount of insulation material needed and ensure a proper fit.
Additionally, space optimization is key in maximizing the insulation’s performance. By identifying and addressing any gaps, cracks, or areas prone to air leakage, we can prevent energy loss and maintain a comfortable indoor environment.
Planning the space and dimensions for insulation requires attention to detail and a thorough understanding of the tiny house’s layout to achieve optimal results.
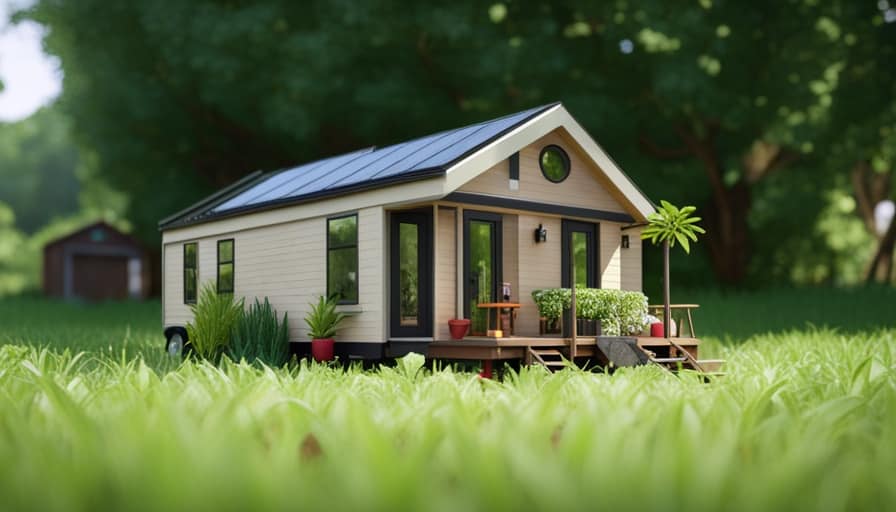
Material Options
We carefully consider various material options when measuring and planning for insulation in our tiny house project. Insulation installation is a crucial step in creating a comfortable and energy-efficient living space.
Here are four material options to consider, taking into account insulation cost:
-
Fiberglass: This widely-used option is affordable and easy to install. It provides good thermal performance and soundproofing.
-
Spray Foam: Although more expensive, spray foam insulation offers excellent insulation properties and acts as an air barrier, reducing energy loss.
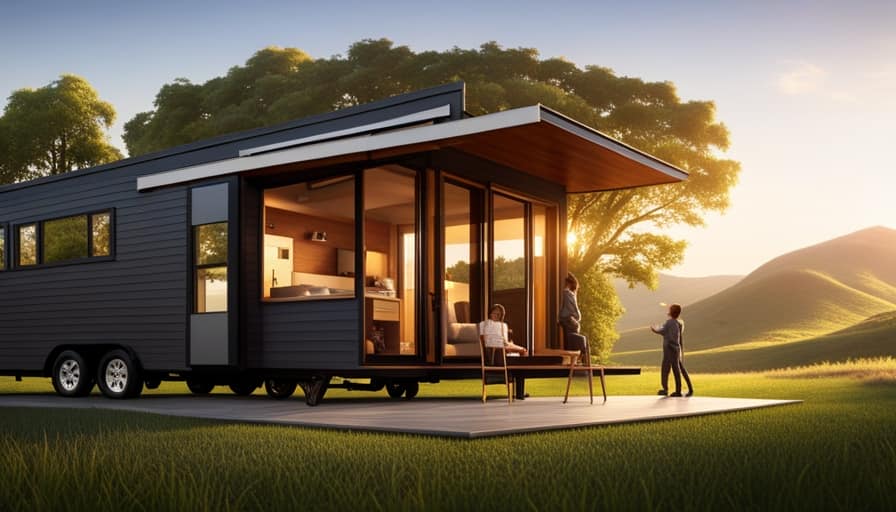
-
Cellulose: Made from recycled materials, cellulose insulation is environmentally friendly and provides good thermal performance. It can be blown into wall cavities and attics.
-
Mineral Wool: This fire-resistant option is durable and offers excellent thermal and sound insulation. It’s suitable for both interior and exterior walls.
Energy Efficiency Techniques
To ensure optimal energy efficiency, our team carefully measures and plans for insulation in our tiny house project. By implementing effective insulation installation techniques and conducting an insulation cost comparison, we can determine the most suitable materials for our tiny house.
To begin, we measure the areas that require insulation, such as walls, floors, and ceilings. This allows us to accurately calculate the amount of insulation material needed. Additionally, we assess the R-value, which measures the insulation’s resistance to heat flow. A higher R-value signifies better insulation performance.
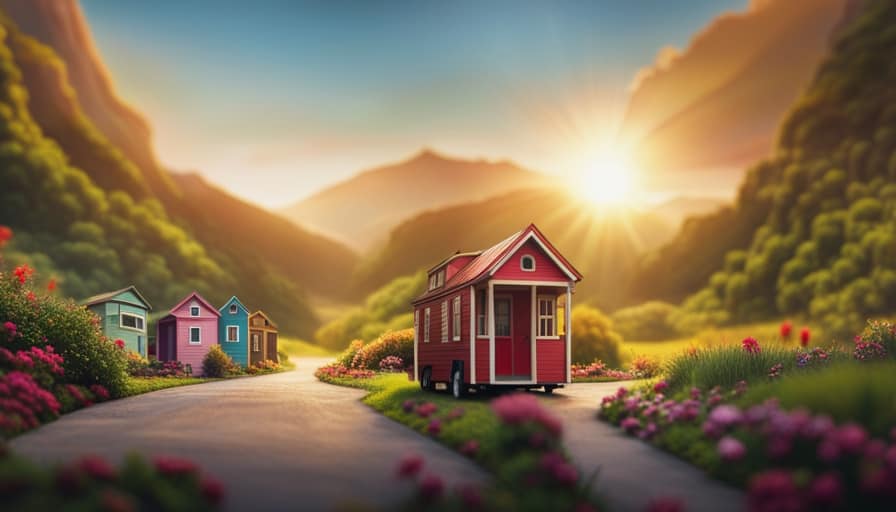
Next, we conduct an insulation cost comparison to find the most cost-effective option without compromising on quality. This involves researching different insulation materials and their prices, considering factors such as durability and energy efficiency.
Cutting and Fitting Insulation in Walls
When cutting and fitting insulation in walls, our main concern is achieving maximum efficiency without compromising the structural integrity of the tiny house. To ensure a successful insulation installation, we employ the following cutting techniques:
-
Measure twice, cut once: Accurate measurements are crucial to minimize waste and achieve a snug fit.
-
Utilize a sharp utility knife: A sharp blade ensures clean and precise cuts, allowing for seamless insulation installation.
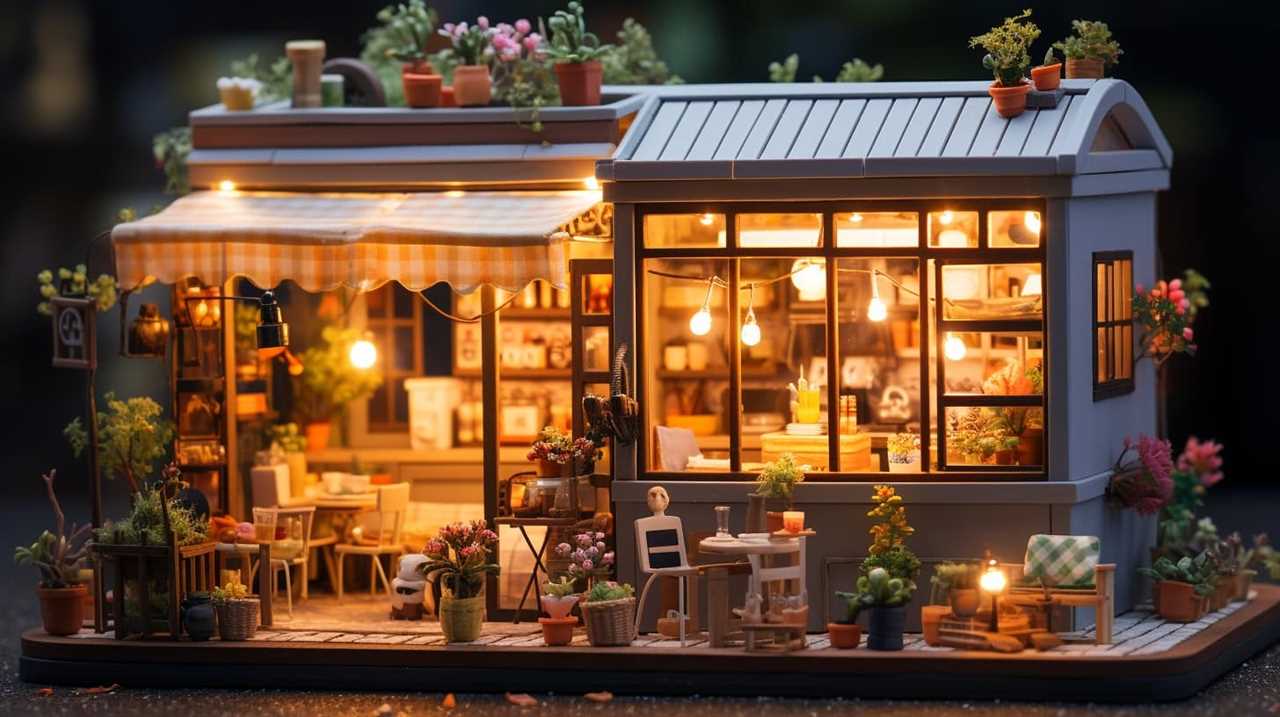
-
Consider the R-value: Different insulation materials have varying R-values, which determine their thermal resistance. Select the appropriate insulation with the desired R-value for optimal efficiency.
-
Mind the gaps: Insulation should be tightly fitted without any gaps or spaces to avoid heat loss or air leakage.
By following these cutting techniques, we can effectively fit insulation in walls, creating an energy-efficient and comfortable living space.
Now, let’s move on to the next section where we’ll discuss insulating ceilings for maximum efficiency.
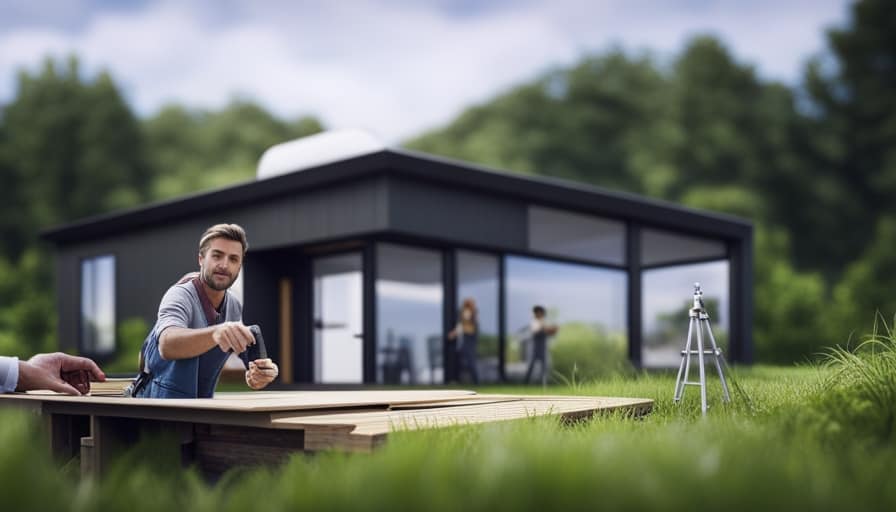
Insulating Ceilings for Maximum Efficiency
For the most efficient insulation of our tiny house, we’ll utilize the appropriate materials and techniques to insulate the ceilings.
Insulating roofs is crucial to maintaining a comfortable and energy-efficient living space. To achieve this, we recommend using insulation materials with a high R-value, such as fiberglass or spray foam, which effectively trap air and prevent heat transfer.
It’s important to consider ventilation when insulating the ceilings to prevent moisture buildup and ensure proper air circulation. Installing vents or fans can help regulate humidity levels and prevent condensation.
Additionally, sealing any gaps or cracks in the ceiling will further enhance insulation and minimize air leakage.
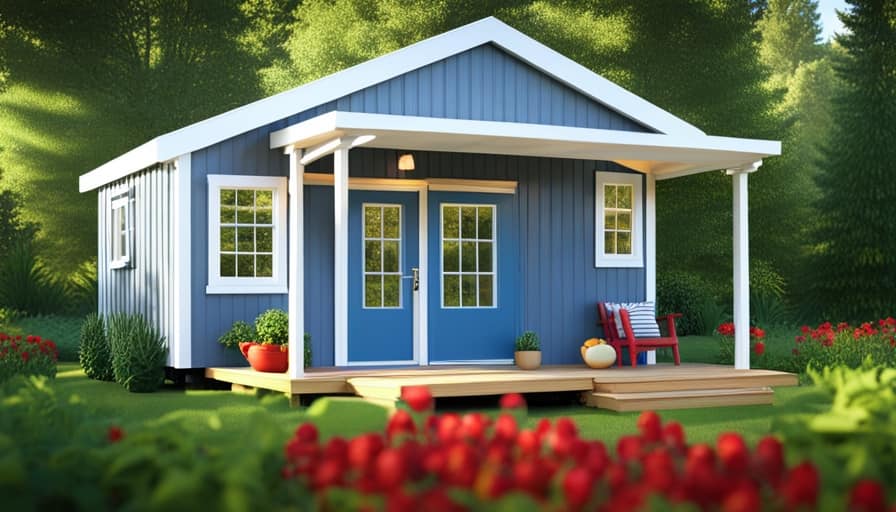
Ensuring Proper Insulation in Tiny House Floors
We will use appropriate materials and techniques, such as foam board insulation and sealing any gaps or cracks, to ensure proper insulation in our tiny house floors. Proper insulation not only helps to maintain a comfortable indoor temperature but also prevents moisture from seeping into the floor.
Here are four key steps to ensure effective insulation in our tiny house floors:
-
Choose the right insulation material: Foam board insulation is a great choice for tiny house floors as it provides excellent thermal resistance and moisture prevention.
-
Install insulation properly: Ensure that the insulation is cut and fitted tightly to cover the entire floor area. This will prevent any gaps that could compromise its effectiveness.
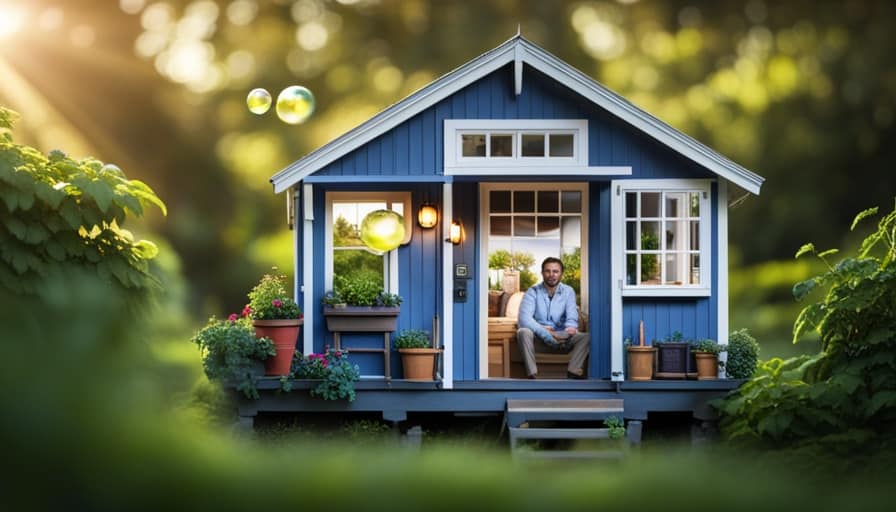
-
Seal gaps and cracks: Use caulk or expanding foam to seal any gaps or cracks in the floor. This will further enhance the insulation and prevent heat loss.
-
Consider underfloor heating: If you live in a colder climate, underfloor heating can be installed along with the insulation to provide additional warmth and comfort.
Sealing and Finishing Touches: Windows, Doors, and Drafts
To ensure maximum energy efficiency, we recommend caulking and weatherstripping windows and doors, and addressing any drafts that may compromise the insulation of our tiny house. Proper windows installation and weatherstripping techniques are essential to create a tight seal and prevent air leakage. When installing windows, it is important to choose energy-efficient options that have low U-values and high insulation ratings. Additionally, applying weatherstripping materials around the window frames and door jambs can help prevent drafts and improve insulation. Here is a table that summarizes different weatherstripping techniques for windows and doors:
| Weatherstripping Technique | Description |
|---|---|
| Adhesive-backed foam tape | Easy to install, provides good insulation, suitable for small gaps |
| V-strip | Versatile, can be used for windows and doors, blocks drafts effectively |
| Door sweeps | Seals gaps at the bottom of doors, prevents air leakage |
| Silicone caulk | Ideal for sealing gaps around windows and doors, durable and weather-resistant |
Frequently Asked Questions
How Much Does Insulation for a Tiny House Typically Cost?
Insulation costs for a tiny house vary depending on factors such as size, materials used, and installation method. A cost comparison of different insulation materials can help determine the most economical option for your project.
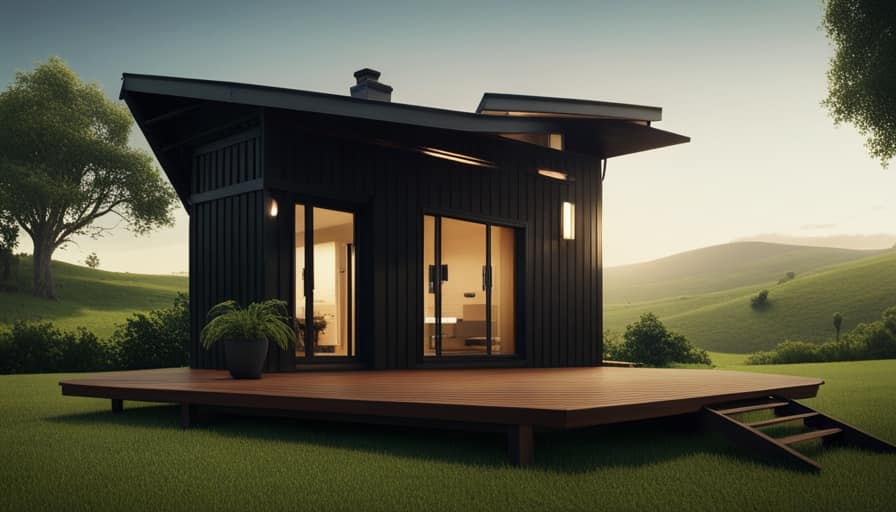
Is It Necessary to Insulate the Floor of a Tiny House if It Will Be Placed on a Trailer?
Yes, it is necessary to insulate the floor of a tiny house if it will be placed on a trailer. Insulating the floor helps regulate temperature, prevents heat loss, and improves energy efficiency. Various insulation methods can be used to achieve these benefits.
Can I Use the Same Insulation Material for Both the Walls and the Ceiling of My Tiny House?
Using the same insulation material for both the walls and the ceiling of a tiny house has pros and cons. It saves time and cost, but may not provide optimal insulation efficiency due to different heat transfer properties.
What Is the Best Way to Insulate a Tiny House to Protect It From Extreme Temperatures?
When it comes to insulating a tiny house to protect it from extreme temperatures, we must consider various techniques and insulation materials. Each option has its pros and cons, which we will explore in detail.
Are There Any Specific Building Codes or Regulations That I Need to Follow When Insulating a Tiny House?
When insulating a tiny house, it is important to consider building code requirements and regulations. These guidelines ensure the safety and efficiency of the insulation. Compliance with these standards is crucial for a well-insulated and legally compliant tiny house.

Conclusion
In conclusion, proper insulation is crucial for maintaining a comfortable and energy-efficient tiny house. By using the right types of insulation and carefully measuring and planning, you can create a well-insulated space.
For example, John, a tiny house owner, installed spray foam insulation in his walls and noticed a significant reduction in heating and cooling costs.
With attention to detail and the right techniques, you can master the art of miniature insulation and enjoy a cozy and sustainable living space.
I’m Theodore, and I love tiny houses. In fact, I’m the author of Tiny House 43, a book about tiny houses that are also tree houses. I think they’re magical places where imaginations can run wild and adventures are just waiting to happen.
While tree houses are often associated with childhood, they can be the perfect adult retreat. They offer a cozy space to relax and unwind, surrounded by nature. And since they’re typically built on stilts or raised platforms, they offer stunning views that traditional homes simply can’t match.
If you’re looking for a unique and romantic getaway, a tree house tiny house might just be the perfect option.
Tiny Houses
Roaming Homes Unchained: The Allure and Artistry of Tiny Houses on Wheels
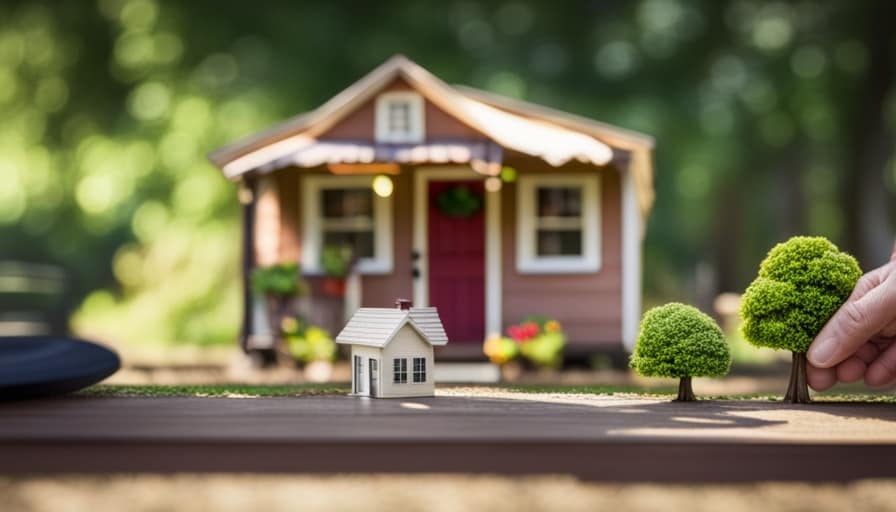
Are you prepared to welcome a life filled with freedom and creativity?
Have you ever wondered what it would be like to have your own tiny house on wheels?
In this article, we explore the allure and artistry of these roaming homes.
Discover the key travel benefits, current regulations, and innovative design modifications that make these compact dwellings so appealing.

Join us as we delve into the world of tiny houses on wheels and uncover the possibilities they hold.
Key Takeaways
- Tiny houses on wheels provide a sense of freedom and flexibility for travelers.
- Regulatory considerations and understanding of zoning restrictions are important when it comes to tiny houses on wheels.
- Mobility in tiny houses on wheels offers minimal environmental impact and cost effectiveness.
- Innovative design modifications make compact living in tiny houses on wheels practical and stylish.
Key Travel Benefits of Tiny Houses on Wheels
One of the key travel benefits of our tiny houses on wheels is their ability to provide us with a sense of freedom and flexibility.
These sustainable living spaces allow us to explore new destinations while maintaining a minimal ecological footprint. By utilizing renewable energy sources and eco-friendly materials, we can live in harmony with the environment wherever we go.
Additionally, the cost efficiency of tiny houses on wheels is a major advantage for travelers. With lower expenses for utilities, maintenance, and mortgage payments, we can allocate more funds towards experiencing the world around us.
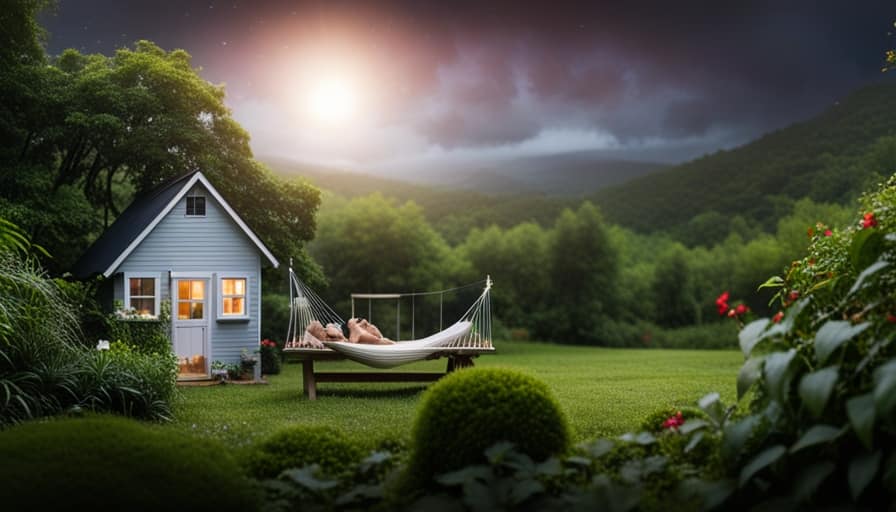
Whether it’s embarking on a road trip or finding a temporary home in a picturesque location, these mobile dwellings offer a unique way to travel sustainably and economically.
Current Regulatory Considerations and Implications
As homeowners who embrace the freedom of living in tiny houses on wheels, we must navigate the current regulatory landscape and consider the implications for our mobile dwellings.
One of the regulatory challenges we face is zoning restrictions. Many municipalities have specific zoning laws that dictate where certain types of dwellings can be located. This can make it difficult to find suitable places to park and live in our tiny houses on wheels.
Additionally, some areas may have size restrictions or require permits for mobile dwellings. It’s important for us to research and understand these regulations in order to ensure that we’re in compliance and can enjoy the benefits of our tiny homes.
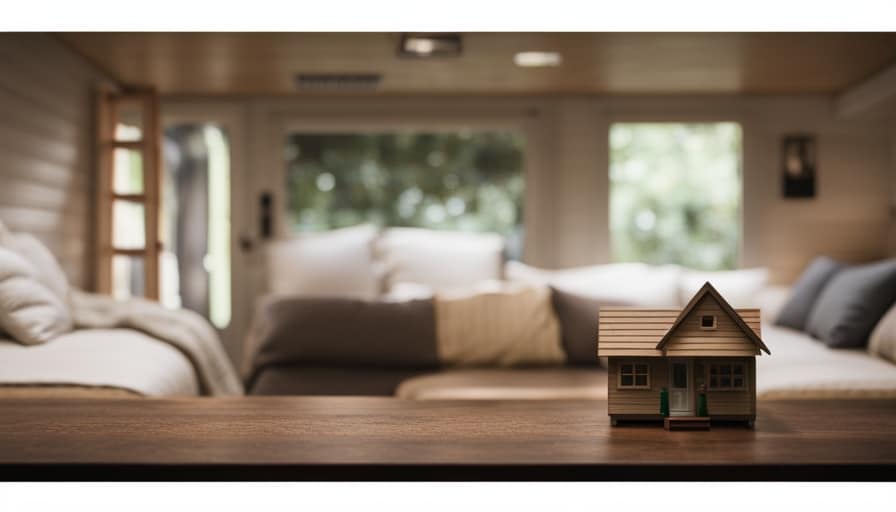
Maximizing Mobility: The Advantages of Tiny Houses on Wheels
We love the freedom and flexibility that comes with living in tiny houses on wheels, allowing us to easily travel and explore new places. Here are four advantages of a mobile lifestyle in tiny houses:
-
Flexibility: With a tiny house on wheels, we have the freedom to move whenever and wherever we want. Whether it’s exploring new cities, chasing good weather, or simply changing scenery, our home can go with us.
-
Minimal environmental impact: Tiny houses on wheels are designed to be energy-efficient and eco-friendly. They often utilize sustainable materials and have low carbon footprints. By living in a tiny house on wheels, we can minimize our impact on the environment and live a more sustainable lifestyle.
-
Cost-effective: Tiny houses on wheels are more affordable than traditional homes. They require less maintenance, lower utility costs, and don’t require a permanent piece of land. This allows us to save money and allocate our resources towards experiences and personal growth.
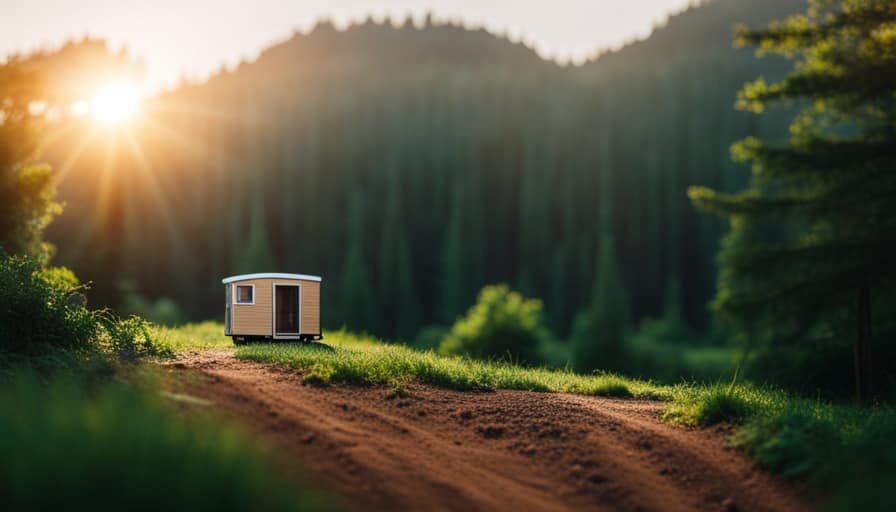
-
Community connection: Living in a tiny house on wheels allows us to be part of a vibrant and supportive community. We have the opportunity to meet like-minded individuals at tiny house events and gatherings, fostering connections and relationships that enrich our lives.
Living in a tiny house on wheels provides us with the opportunity to embrace a mobile lifestyle, while minimizing our environmental impact. It offers us the freedom to explore, the chance to live sustainably, and the ability to connect with a supportive community.
Innovative Design Modifications for Compact Living
Let’s explore the creative ways designers have transformed tiny houses on wheels into functional and stylish homes for compact living. One of the key aspects of innovative design modifications for compact living is the use of space-saving furniture. These cleverly designed pieces maximize the available space, offering multifunctionality and storage solutions. From folding tables and beds to hidden compartments and built-in shelves, every inch is utilized efficiently.
In addition to space-saving furniture, another popular trend in tiny house design is off-grid living. Many tiny houses on wheels are equipped with solar panels, rainwater collection systems, and composting toilets, allowing homeowners to live sustainably and independently. These design modifications not only reduce environmental impact but also provide the freedom to roam and live off the grid.
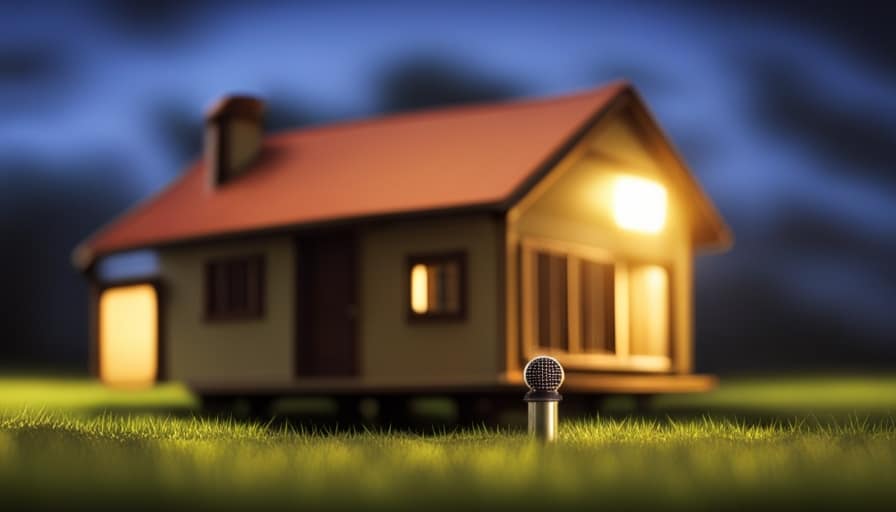
By incorporating these innovative design modifications, tiny houses on wheels offer a practical and stylish solution for compact living, allowing individuals to embrace a minimalist lifestyle while still enjoying the comforts of home.
| Space-Saving Furniture | Off-Grid Living |
|---|---|
| Folding tables | Solar panels |
| Murphy beds | Rainwater collection systems |
| Hidden compartments | Composting toilets |
| Built-in shelves | Energy-efficient appliances |
| Convertible furniture | Off-grid power systems |
Ensuring Road Safety in Wheeled Homes
To ensure road safety in wheeled homes, we must prioritize regular maintenance and adhere to all traffic regulations. Here are some road safety measures and vehicle weight restrictions to consider when living in a tiny house on wheels:
-
Regular maintenance: Keep the tires properly inflated and check for any signs of wear and tear. Regularly inspect the brakes, lights, and other essential components to ensure they’re in good working condition.
-
Secure your belongings: Make sure all items inside the tiny house are properly secured to prevent them from shifting or falling during transit. This will help maintain stability and reduce the risk of accidents.
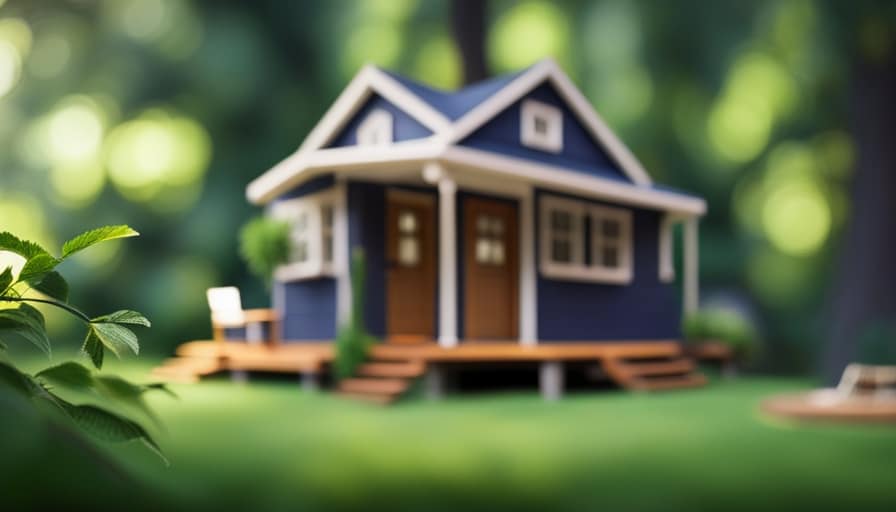
-
Follow weight restrictions: Be mindful of the weight restrictions set by the authorities. Exceeding these limits can affect the stability and maneuverability of the wheeled home, increasing the risk of accidents.
-
Observe traffic regulations: Always comply with traffic rules, including speed limits, signaling, and parking regulations. This will help you navigate the roads safely and avoid any potential hazards.
Frequently Asked Questions
How Much Does It Cost to Build a Tiny House on Wheels?
Building a tiny house on wheels can cost significantly less than traditional homes. Factors like size, materials, and finishes affect the cost. Sustainability factors like energy efficiency and reduced carbon footprint add value and long-term savings.
What Are Some Unique Design Features That Can Be Incorporated Into a Tiny House on Wheels?
Some unique design features that can be incorporated into a tiny house on wheels include space-saving solutions and innovative storage ideas. These elements maximize efficiency and allow for a more organized and functional living space.
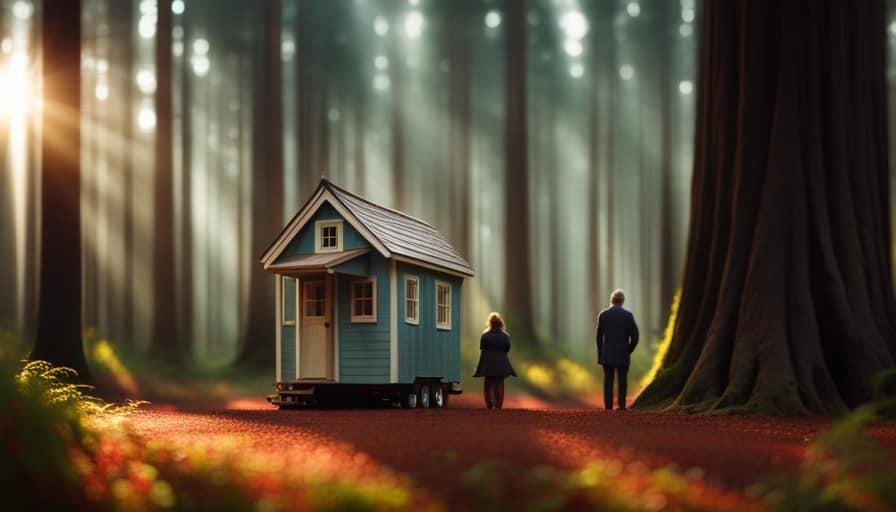
Are There Any Limitations on Where You Can Park a Tiny House on Wheels?
There are limitations on where we can park a tiny house on wheels, due to zoning regulations. It’s important to research and comply with local laws to ensure we find a suitable parking location for our tiny house.
Can You Live in a Tiny House on Wheels Full-Time?
Yes, we can live in a tiny house on wheels full-time. The benefits include mobility, affordability, and a simpler lifestyle. However, challenges may arise with zoning laws, limited space, and access to utilities.
What Are the Maintenance Requirements for a Tiny House on Wheels?
Maintenance requirements for a tiny house on wheels can vary, but common issues include plumbing, electrical, and structural upkeep. Regular inspections, cleaning, and repairs are necessary to ensure the longevity and functionality of the home.
Conclusion
In conclusion, the allure and artistry of tiny houses on wheels offer a unique and practical solution for those seeking a mobile lifestyle. The key travel benefits, such as flexibility and freedom, are juxtaposed with the current regulatory considerations and safety implications.
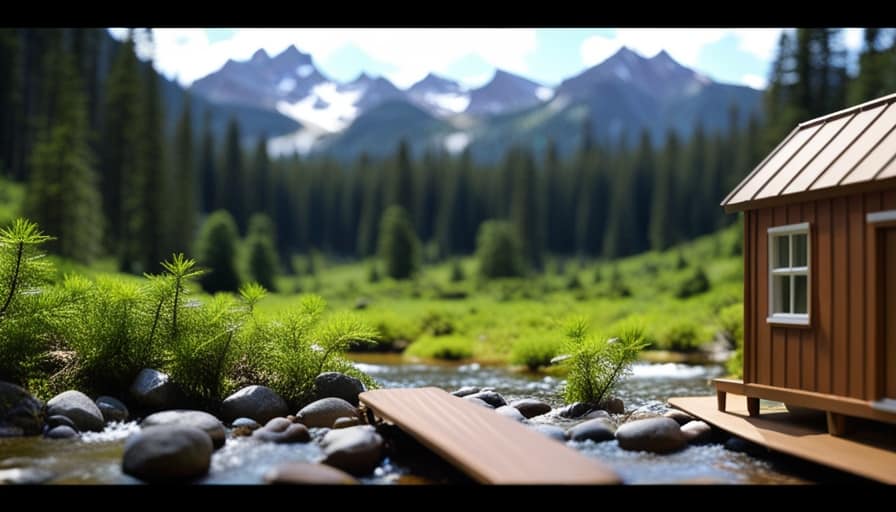
However, by maximizing mobility and implementing innovative design modifications, these compact homes provide a comfortable and efficient living space. So, whether you’re a minimalist or a wanderlust enthusiast, embracing the charm of wheeled homes is a journey worth embarking on.
I’m Theodore, and I love tiny houses. In fact, I’m the author of Tiny House 43, a book about tiny houses that are also tree houses. I think they’re magical places where imaginations can run wild and adventures are just waiting to happen.
While tree houses are often associated with childhood, they can be the perfect adult retreat. They offer a cozy space to relax and unwind, surrounded by nature. And since they’re typically built on stilts or raised platforms, they offer stunning views that traditional homes simply can’t match.
If you’re looking for a unique and romantic getaway, a tree house tiny house might just be the perfect option.
-

 Beginners Guides2 weeks ago
Beginners Guides2 weeks agoHow To Buy A Tesla Tiny House
-

 Energy Efficiency2 months ago
Energy Efficiency2 months agoBest Tiny Homes For Cold Climates
-

 Beginners Guides1 week ago
Beginners Guides1 week agoTiny House Nation Where Are They Now Stephanie
-

 Tiny House Resources (e.g., legalities, cost, insurance, FAQs)2 months ago
Tiny House Resources (e.g., legalities, cost, insurance, FAQs)2 months agoDo Tiny Homes Need Planning Permission?
-

 Beginners Guides3 weeks ago
Beginners Guides3 weeks agoFrom The Show Tiny House Nation How Many Keep Their Tiny House?
-

 Beginners Guides2 months ago
Beginners Guides2 months agoUsing a Climbing Net For Treehouse Construction
-

 Beginners Guides2 months ago
Beginners Guides2 months agoHow to Build a Treehouse Without Drilling Into the Tree
-
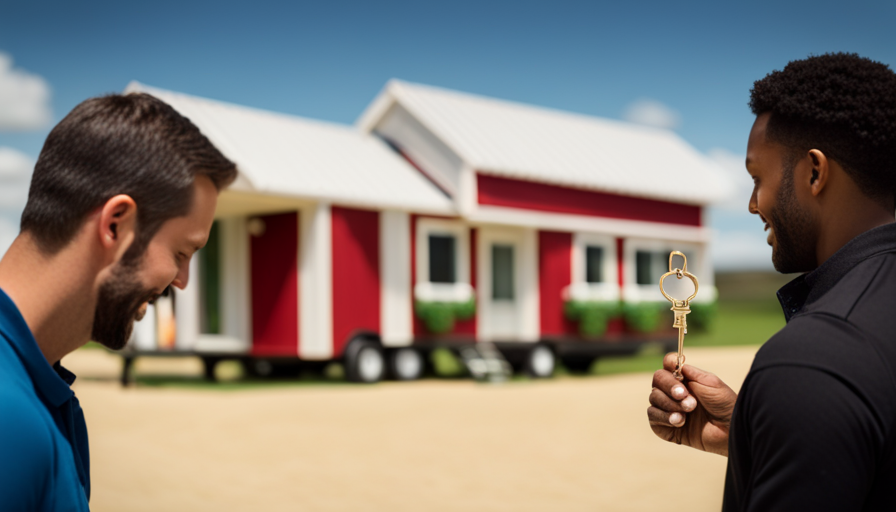
 Beginners Guides3 weeks ago
Beginners Guides3 weeks agoTiny House Nation Who Pays For The Houses









