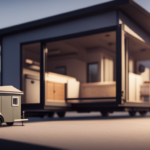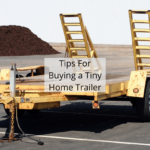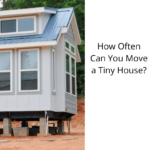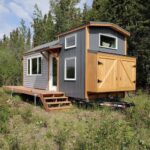Beginners Guides
How Long Is A Trailer Allowed To Be For Tiny House
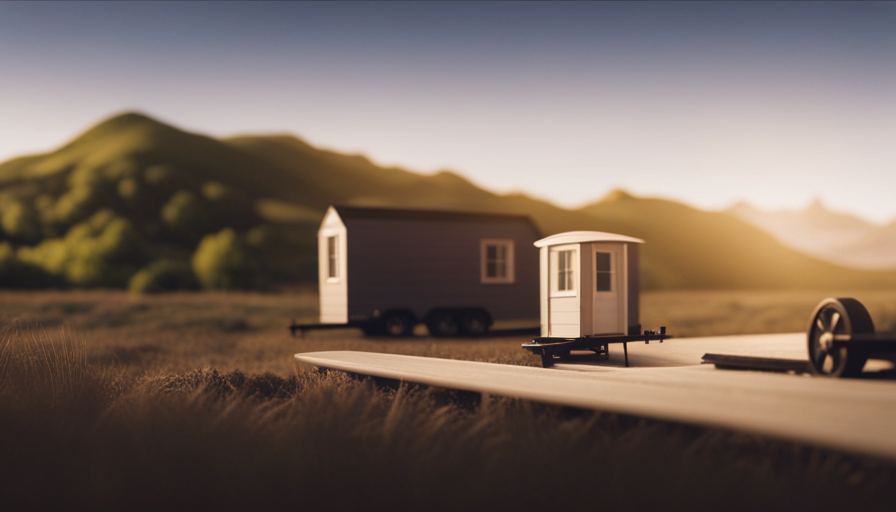
In the process of constructing a tiny home, selecting the appropriate trailer length is crucial because it forms the base of your mobile domicile. However, what is the maximum permitted length for a tiny house trailer? This is a common query among those aspiring to build their own compact living spaces.
In this article, I will delve into the world of tiny house trailer regulations and provide you with all the information you need to know about trailer length. As an avid tiny house enthusiast and experienced builder, I understand the importance of finding the perfect trailer size to meet your needs.
From maximum length limits to considerations for towing and maneuverability, I will guide you through the process of choosing the right trailer for your tiny house project.
So, whether you’re dreaming of a cozy cabin or a minimalist oasis on wheels, join me as we explore the world of tiny house trailers and discover how to create a functional and comfortable home within the length limits.
Let’s get started!
Key Takeaways
- Trailer length for a tiny house is typically limited to around 40 feet, but regulations vary.
- Longer trailers offer more space for creativity and design, but may face restrictions on certain roads and tight spaces.
- Consider weight, storage, towing, and maneuverability when choosing the size of the trailer.
- Familiarize yourself with local regulations on trailer length and comply with them for safety and compliance.
Understanding Tiny House Trailer Regulations
You’ll need to understand the regulations for tiny house trailers so you can ensure your home is within the legal limits and avoid any potential issues. When it comes to tiny house trailers, there are certain legal requirements that you must follow.
One of the most important aspects to consider is the size restriction for trailers. The Department of Transportation sets guidelines for maximum width, height, and length of trailers that can be legally towed on public roads. These regulations vary by state, so it’s crucial to research the specific rules in your area.
The width restriction is typically around 8.5 feet, although some states allow wider trailers with the proper permits. The height restriction is usually around 13.5 feet, but it’s important to note that this measurement includes the height of the trailer and the tiny house on top of it. The length restriction is where it gets a bit trickier. The maximum length for a tiny house trailer is typically around 40 feet, but some states may have shorter limits.
Understanding these legal requirements is essential because exceeding them can result in fines or even having your tiny house trailer impounded. It’s also crucial to consider the importance of trailer length in tiny house construction. This factor will determine the size and layout of your home, so it’s important to plan accordingly.
The Importance of Trailer Length in Tiny House Construction
Imagine the freedom of crafting your dream home on a canvas that stretches just enough to accommodate your wildest aspirations. When it comes to tiny house construction, the length of the trailer plays a crucial role. Understanding the trailer size limitations is essential for a successful build.
Here are three reasons why the importance of trailer length cannot be overlooked:
-
Construction challenges: A longer trailer offers more space for creativity and design. It allows for additional rooms, storage areas, and even loft spaces. However, it also presents construction challenges. Longer trailers require careful planning to ensure structural integrity and weight distribution. This includes reinforcing the frame, selecting appropriate materials, and balancing the weight of the tiny house.
-
Mobility considerations: Tiny houses are known for their mobility, and the length of the trailer directly impacts this aspect. Longer trailers may face restrictions on certain roads or cause difficulties in maneuvering tight spaces. It’s crucial to strike a balance between size and mobility to ensure hassle-free transportation.
-
Practicality and functionality: The size of the trailer affects the overall practicality and functionality of the tiny house. A longer trailer allows for more living space, making it easier to incorporate essential amenities and appliances. It provides room for comfortable living while still maintaining the compact nature of a tiny house.
Understanding the importance of trailer length in tiny house construction sets the stage for the subsequent section about the maximum trailer length for tiny houses. It highlights the significance of finding the right balance between size, mobility, and functionality in creating your perfect tiny home.
Maximum Trailer Length for Tiny Houses
Crafting your dream home on a canvas that stretches just enough to accommodate your wildest aspirations is a thrilling endeavor. But have you ever wondered what the maximum length is for a tiny house on wheels?
When it comes to the maximum trailer length for tiny houses, there are legal restrictions that vary depending on where you plan to park or travel with your home. These restrictions are in place to ensure safety on the road and to prevent any potential damage to infrastructure.
In general, the maximum trailer length for tiny houses is around 28 to 30 feet. However, it’s crucial to check the specific regulations in your area before starting your build. Some states or municipalities may have stricter rules, while others may have more lenient ones. Additionally, if you plan to travel with your tiny house, you need to consider the restrictions imposed by each state you’ll be passing through.
Understanding the maximum trailer length for tiny houses is essential to ensure compliance with the law and to avoid any issues during your tiny house journey. Now that we’ve covered the legal restrictions, let’s move on to the next section where we’ll discuss tips for choosing the right trailer size for your tiny house on wheels.
Tips for Choosing the Right Trailer Size
Before embarking on your tiny house journey, it’s important to consider the size of the canvas on which you’ll paint your dreams, just like a chef choosing the perfect size pan to create their culinary masterpiece.
When it comes to choosing the right trailer size for your tiny house, there are a few key factors to keep in mind.
-
Trailer Weight: One of the first things to consider is the weight of your tiny house. You want to make sure that the trailer you choose is able to support the weight of your home. It’s essential to check the weight capacity and make sure it aligns with your tiny house design.
-
Storage Solutions: Another important aspect to consider is storage. Tiny houses often have limited space, so it’s crucial to choose a trailer size that can accommodate your storage needs. Whether you plan to have built-in cabinets or utilize creative storage solutions, make sure the trailer you choose has enough space to fit your belongings.
-
Considerations for Towing and Maneuverability: When selecting a trailer size, keep in mind the towing and maneuverability factors. Consider the size of your tow vehicle and ensure it’s capable of safely towing the trailer. Smaller trailers are generally easier to maneuver and park, while larger ones may require more skill and experience.
With these tips in mind, you can choose the right trailer size for your tiny house, ensuring a solid foundation for your dream home. Now, let’s move on to the next section where we’ll discuss considerations for towing and maneuverability.
Considerations for Towing and Maneuverability
Now, let’s dive into the exciting world of towing and maneuverability and explore what factors to consider.
When it comes to choosing the right trailer size for your tiny house, it’s essential to take into account the towing capacity of your vehicle. You need to ensure that your vehicle can safely tow the weight of your tiny house, including all its contents. Exceeding the towing capacity can put unnecessary strain on your vehicle’s engine and potentially lead to accidents on the road.
Another consideration is parking restrictions. Depending on where you plan to park your tiny house, there may be limitations on the size of trailers allowed. Some cities or neighborhoods have regulations that restrict the length of trailers that can be parked on residential streets or in certain areas. It’s crucial to familiarize yourself with these restrictions and ensure that your chosen trailer size complies with the local regulations.
Ensuring safety and compliance with trailer length limits is a crucial step in the process of choosing the right trailer for your tiny house. By carefully considering the towing capacity of your vehicle and the parking restrictions in your area, you can confidently select a trailer size that meets your needs while adhering to legal requirements.
Ensuring Safety and Compliance with Trailer Length Limits
When it comes to towing a tiny house, there are several considerations to keep in mind, such as maneuverability and weight distribution. However, it’s also important to ensure that your tiny house trailer complies with length regulations and safety guidelines.
-
Trailer Length Regulations: Each state has its own regulations regarding the maximum length of trailers allowed on the road. It’s crucial to familiarize yourself with these regulations to avoid any legal issues during transportation.
-
Trailer Safety Guidelines: Apart from adhering to length regulations, it’s essential to prioritize safety when it comes to your tiny house trailer. This includes ensuring that the trailer is properly constructed, with sturdy materials and a well-designed frame. Additionally, you should also consider installing safety features such as lights, brakes, and proper hitching mechanisms.
-
Weight Distribution: Proper weight distribution is crucial for towing stability and safe maneuverability. It’s important to distribute the weight of your tiny house evenly across the trailer, avoiding excessive weight on either end.
-
Regular Inspections: Regularly inspecting your trailer for any signs of wear and tear, such as rust or weakened structural components, is vital for ensuring its longevity and safety.
Now that we’ve covered the importance of trailer length regulations and safety guidelines, let’s explore the next crucial aspect of tiny house living: building codes and zoning restrictions.
Building Codes and Zoning Restrictions for Tiny Houses on Trailers
One important consideration for those living in tiny houses on trailers is navigating building codes and zoning restrictions, which can vary greatly by location. Understanding the legal requirements and navigating local restrictions is essential to ensure the tiny house is compliant with the regulations.
In a hypothetical case study, a couple in California faced challenges when trying to park their tiny house on a trailer in a residential neighborhood due to strict zoning regulations that only permitted traditional homes. They had to explore alternative options such as finding a designated tiny house community or obtaining a special permit to park their tiny house on their property.
Building codes and zoning restrictions are in place to maintain the safety and integrity of neighborhoods. It is crucial to research and understand the specific regulations in the area where the tiny house will be located. This includes limitations on the size, height, and setback requirements. Some areas may have specific zones or districts where tiny houses on trailers are allowed, while others may have no specific regulations in place.
In order to design a functional and comfortable tiny house within length limits, it is important to consider the available space and maximize its potential. This can be achieved through thoughtful design and efficient use of space. By incorporating smart storage solutions, multi-purpose furniture, and innovative design techniques, it is possible to create a tiny house that meets both the legal requirements and the needs of its occupants.
Designing a Functional and Comfortable Tiny House within Length Limits
Designing a cozy and practical tiny home while adhering to size restrictions can be achieved through thoughtful space optimization and clever furniture choices. When working with a compact layout, it’s important to make every inch count. Here are three key strategies for maximizing space in a tiny house on a trailer:
-
Multi-functional furniture: Choose pieces that can serve multiple purposes. For example, a sofa with built-in storage or a dining table that can be folded down when not in use. This allows you to have all the necessary furniture without sacrificing precious space.
-
Vertical storage: Take advantage of the vertical space in your tiny house by adding shelves, cabinets, and hooks to the walls. This will help you keep things organized and free up valuable floor space.
-
Built-in storage solutions: Consider incorporating built-in storage options, such as under-bed storage or hidden compartments in the walls. These clever solutions can provide ample storage without taking up additional space.
By designing a compact layout and optimizing storage solutions, you can create a functional and comfortable tiny house within the length limits of a trailer.
In the next section, we will explore creative space-saving solutions for small trailers that can further enhance the functionality of your tiny home.
Creative Space-saving Solutions for Small Trailers
Maximizing every square inch is crucial when it comes to creating a functional and cozy home on wheels. In a tiny house trailer, where space is at a premium, it is essential to utilize every nook and cranny effectively. One way to achieve this is by incorporating space-saving furniture and clever storage solutions.
Space-saving furniture is designed specifically for small spaces and can help maximize the functionality of your tiny house trailer. For example, a sofa that doubles as a bed or a dining table that folds down when not in use can free up valuable floor space. Additionally, using multi-purpose furniture such as ottomans with hidden storage or beds with built-in drawers can provide extra storage options.
To emphasize the importance of these space-saving solutions, consider the following table:
| Solution | Description | Benefits |
|---|---|---|
| Lofted Bed | Utilizes vertical space, freeing up floor space | Increased storage and living area |
| Wall-mounted Shelves | Utilizes vertical wall space for storage | Keeps items organized and accessible |
| Pull-out Pantry Cabinet | Utilizes narrow gaps between walls for storage | Maximizes kitchen storage capacity |
By incorporating these space-saving furniture and storage solutions, you can make the most of your small trailer and create a comfortable living space. Planning and designing your tiny house trailer requires careful consideration of these space-saving techniques, as well as other factors like insulation and layout. Transitioning into the subsequent section, we will explore the key steps in planning and designing your tiny house trailer.
Planning and Designing Your Tiny House Trailer
When it comes to planning and designing your tiny house trailer, there are a few important factors to consider. One of the most crucial aspects is the weight capacity of the trailer. You need to ensure that the trailer you choose can handle the weight of your tiny house, including all the furniture and appliances you plan to install.
Tiny house trailers come in different weight capacities, so it’s essential to carefully assess your needs and choose a trailer that can accommodate them. Keep in mind that exceeding the weight capacity can lead to safety issues and potential damage to the trailer and your tiny house.
Another important consideration when planning and designing your tiny house trailer is the type of trailer hitch. There are various types available, including gooseneck hitches, fifth wheel hitches, and bumper hitches. Each type has its advantages and disadvantages, so it’s crucial to research and choose the one that best suits your needs and preferences.
By carefully considering the weight capacity of the trailer and selecting the appropriate trailer hitch type, you can ensure that your tiny house is securely and safely attached to the trailer. This will provide you with peace of mind as you embark on your tiny house journey.
Frequently Asked Questions
What are the specific regulations for tiny house trailers in different states?
Obtaining permits for tiny house trailers can be a challenge due to the specific regulations in different states.
One interesting statistic is that only 40% of states have specific regulations for tiny house trailers. This lack of uniformity creates difficulties for tiny house owners who want to comply with the law.
To overcome this, it’s crucial for owners to thoroughly research the regulations and requirements in their specific state. Failure to do so can result in costly fines or even having to dismantle and relocate their tiny house.
Are there any restrictions on the height or width of a tiny house trailer?
There are indeed height and width restrictions for tiny house trailers. These restrictions vary depending on the state and local regulations. It is important to research and consult with local authorities to ensure compliance.
Typically, height restrictions range from 13.5 to 14 feet, while width restrictions are usually around 8.5 feet. Following these guidelines will help ensure that your tiny house trailer meets the necessary requirements and can be transported legally on public roads.
Can I tow a tiny house trailer with a regular car or do I need a specific type of vehicle?
As an expert in tiny houses, I can assure you that towing a tiny house trailer requires a vehicle with sufficient towing capacity and the right trailer hitch requirements. It’s crucial to consider the weight and dimensions of the tiny house, as well as any additional weight from personal belongings. Regular cars may not have the necessary power to tow a tiny house safely. Consulting with a professional and checking your vehicle’s specifications is essential for a smooth towing experience.
Are there any restrictions on the materials used in constructing a tiny house trailer?
There are restrictions on the materials used in constructing a tiny house trailer. The minimum requirements for trailer frame strength and durability must be met. This ensures that the trailer can safely support the weight of the tiny house.
Additionally, there are restrictions on the use of flammable materials in the construction of the trailer. This is to prevent potential fire hazards and ensure the safety of the occupants.
It’s important to adhere to these restrictions for a secure and reliable tiny house trailer.
How do I ensure that my tiny house trailer meets safety standards and is compliant with regulations?
To ensure trailer safety and compliance with regulations, there are a few key steps I recommend.
Firstly, carefully research the safety standards and regulations specific to your location.
Next, choose a reputable trailer manufacturer that meets these standards.
Inspect the trailer for sturdy construction, including proper axle placement, welded joints, and appropriate weight capacity.
Additionally, ensure that the trailer has all necessary safety features, such as brakes, lights, and proper hitching mechanisms.
Regular maintenance and inspections are also crucial to maintaining compliance and safety.
Conclusion
In conclusion, understanding the regulations and restrictions surrounding the length of a trailer for a tiny house is crucial in the construction process. By adhering to these regulations, individuals can ensure that their tiny house is safe and legal.
One interesting statistic to consider is that the maximum length for a tiny house trailer is typically around 30 feet, allowing for a compact and efficient living space. By carefully choosing the right trailer size and utilizing creative space-saving solutions, individuals can design a functional and comfortable tiny house within these length limits.
So, if you’re considering building a tiny house, make sure to do your research and plan accordingly to create the perfect compact living space.
Hi, I’m Emma. I’m the Editor in Chief of Tiny House 43, a blog all about tiny houses. While tree houses are often associated with childhood, they can be the perfect adult retreat. They offer a cozy space to relax and unwind, surrounded by nature. And since they’re typically built on stilts or raised platforms, they offer stunning views that traditional homes simply can’t match. If you’re looking for a unique and romantic getaway, a tree house tiny house might just be the perfect option.
Beginners Guides
How Did the City of Fresno to Tiny House
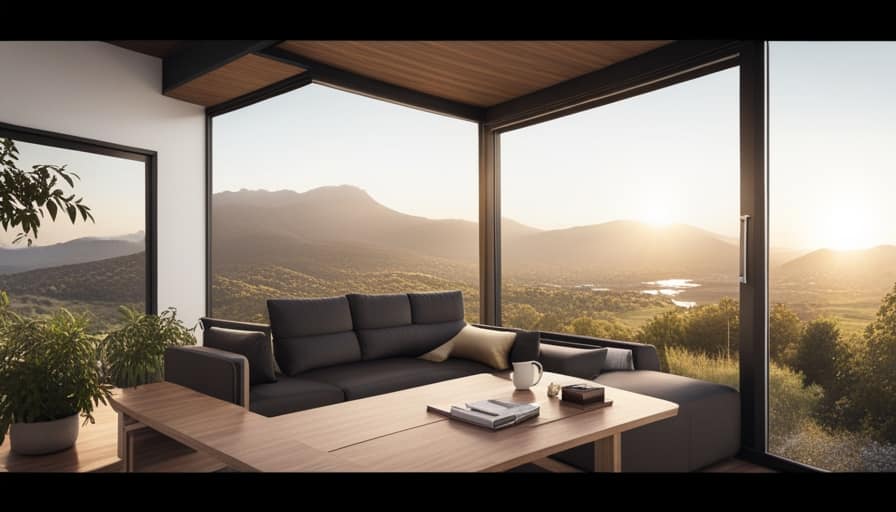
As someone living in Fresno, I have always believed in the saying ‘home is where the heart is.’ Thanks to the city’s forward-thinking housing policies, even the smallest of homes can now have a place to call their own.
In this article, we’ll explore how Fresno has embraced the tiny house movement, collaborating with advocates and implementing innovative zoning regulations. Join me as we delve into the challenges faced and the remarkable progress made towards building a thriving tiny house community in Fresno.
Key Takeaways
- Fresno has implemented housing policies and initiatives aimed at increasing access to affordable housing, including energy-efficient homes and tiny house construction.
- Collaboration with tiny house advocates is crucial for effective housing solutions, as they bring valuable insights and innovative ideas to the table.
- Zoning regulations and permitting processes in Fresno are designed to engage the community and ensure that their needs and preferences are considered.
- Fresno has created innovative tiny house communities that focus on sustainability and affordability, incorporating features such as solar panels and rainwater harvesting systems.
The Shift in Housing Policies
I’m excited to talk about the changes happening in housing policies.
One of the most pressing issues in our society today is housing affordability. Many individuals and families struggle to find affordable housing options, causing financial strain and instability.
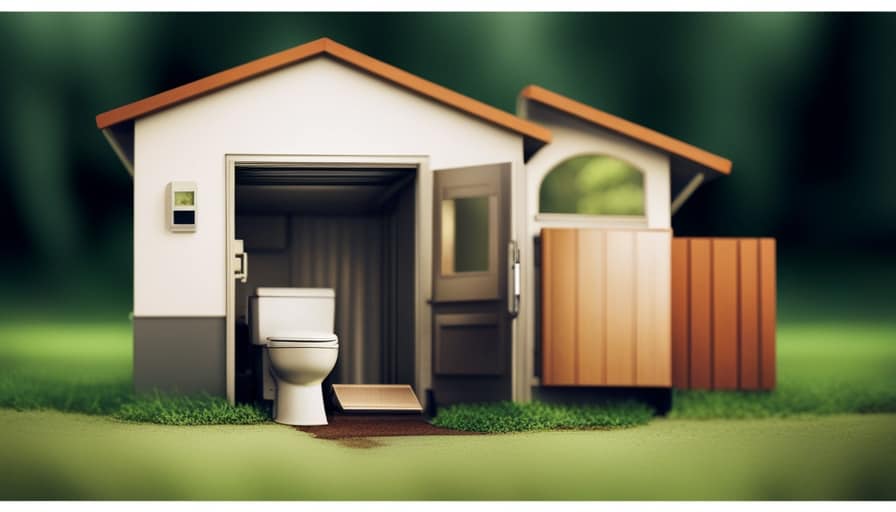
As a result, there’s been a shift in housing policies towards promoting sustainable living and increasing access to affordable housing. Governments and organizations are recognizing the importance of creating housing opportunities that are both environmentally friendly and economically viable.
This involves initiatives such as promoting energy-efficient homes, supporting the construction of tiny houses, and implementing rent control measures.
Collaborating With Tiny House Advocates
Collaborating with tiny house advocates has been crucial in implementing effective housing solutions in the city of Fresno. Through collaboration strategies and community engagement, we’ve been able to work hand in hand with advocates to address the unique challenges and opportunities that tiny houses present.
These collaborations have allowed us to tap into the knowledge and expertise of tiny house advocates, who bring valuable insights and innovative ideas to the table. We’ve engaged in open and transparent dialogues, fostering a sense of trust and understanding between all parties involved.

Zoning Regulations and Permitting Processes
Navigating the complexities of zoning regulations and permitting processes can be challenging, but it’s essential for ensuring the successful implementation of tiny house communities in the city of Fresno.
To streamline processes and make it easier for individuals and organizations to develop tiny house communities, the city of Fresno has taken steps to engage with the community and actively involve them in the decision-making process.
This includes hosting public meetings, soliciting feedback, and conducting thorough assessments of potential sites for tiny house communities. By involving the community in these processes, the city of Fresno can address any concerns or issues that may arise, while also ensuring that the needs and preferences of the community are taken into consideration.
This collaborative approach not only helps to build trust and support, but also allows for a more efficient and effective implementation of tiny house communities in the city.
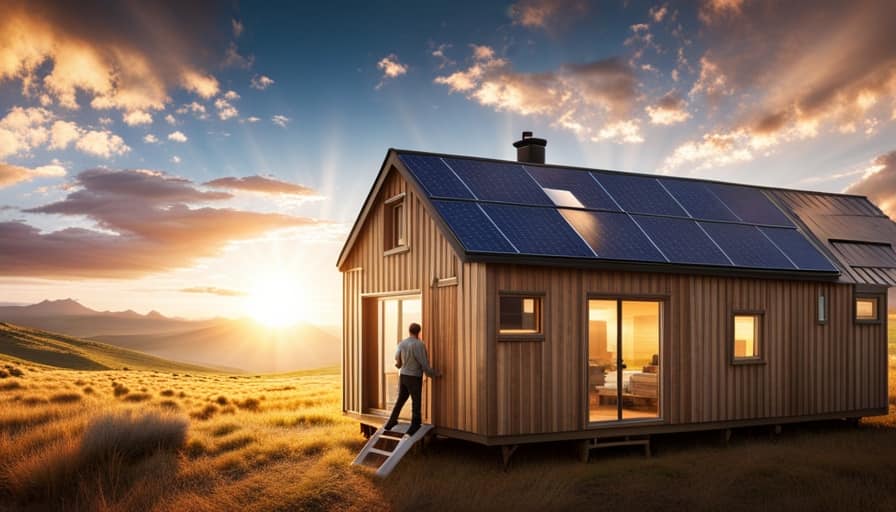
Innovative Tiny House Communities in Fresno
One innovative approach to creating tiny house communities in Fresno is through the use of sustainable materials and renewable energy sources. These communities are designed with a focus on sustainability, incorporating features such as solar panels, rainwater harvesting systems, and energy-efficient appliances. By utilizing these sustainable practices, residents can reduce their carbon footprint and live in homes that are environmentally friendly.
Additionally, these communities aim to provide affordable living options for individuals who may not be able to afford traditional housing. Through the use of smaller, more efficient spaces, the cost of construction and maintenance is reduced, making it more accessible for those on a limited budget.
These innovative tiny house communities in Fresno are paving the way for sustainable housing and promoting affordable living for all.
Transitioning into the next section, let’s explore the challenges faced in building a tiny house movement.
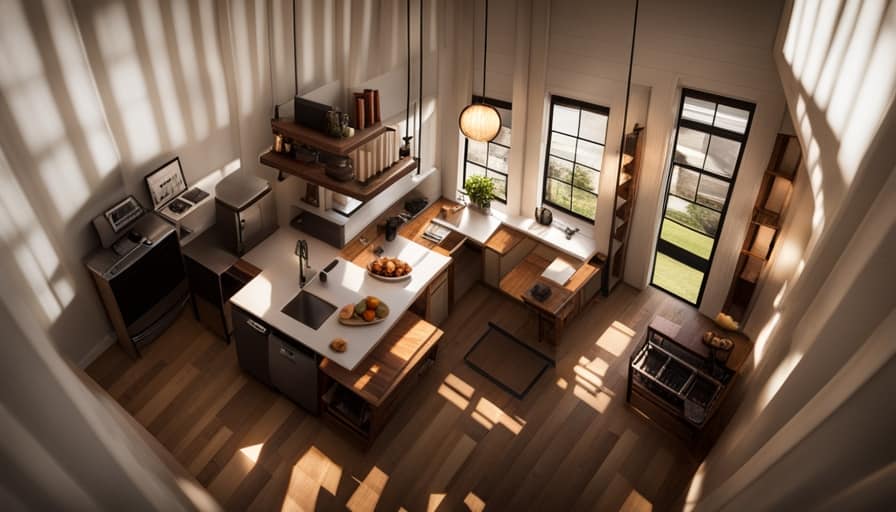
Overcoming Challenges and Building a Tiny House Movement
Confronting obstacles and working together, we can create a thriving tiny house movement in Fresno.
To overcome challenges and build a sustainable and affordable housing solution, we must first address zoning regulations. Currently, many cities have restrictions that make it difficult to build tiny houses on a permanent foundation. By advocating for changes in zoning laws, we can create more opportunities for tiny house communities.
Additionally, we need to address financing options for individuals interested in building tiny houses. Traditional lending institutions may not provide loans for these unconventional homes, so alternative financing options must be explored. Collaborating with local government, community organizations, and financial institutions can help us develop innovative solutions to overcome these challenges.
Frequently Asked Questions
How Long Does It Typically Take to Build a Tiny House?
Typically, it takes around 2-4 months to build a tiny house. The building timeline can vary based on factors like design complexity, availability of materials, and contractor availability. Cost considerations include materials, labor, and permits.
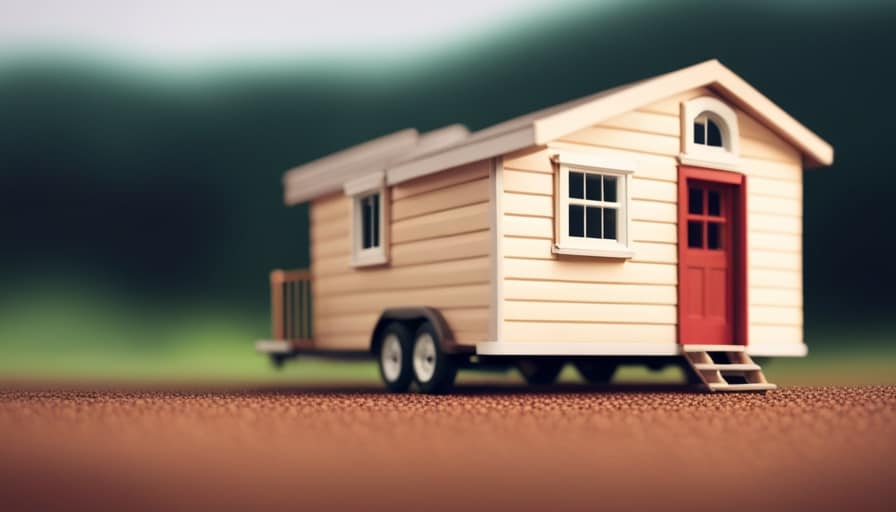
Are There Any Specific Requirements for the Size or Design of a Tiny House in Fresno?
In Fresno, specific requirements exist for the size and design of tiny houses. The city has set guidelines to ensure safety and conformity. Meeting these requirements is crucial to obtaining necessary permits and building a legally compliant tiny house.
Can I Legally Live in a Tiny House on Wheels in Fresno?
Yes, you can legally live in a tiny house on wheels in Fresno. While specific regulations may vary, other cities have implemented tiny house regulations with benefits such as affordability, sustainability, and minimal environmental impact.
How Can I Find Resources and Support for Building My Own Tiny House in Fresno?
Finding local workshops and connecting with tiny house builders in Fresno is crucial for building my own tiny house. Through thorough research and analytical thinking, I can discover resources and support to ensure a successful project.
Are There Any Financial Incentives or Grants Available for Individuals Interested in Building a Tiny House in Fresno?
There are financial assistance programs and grants available for individuals interested in building a tiny house in Fresno. It’s important to familiarize yourself with the building regulations and requirements to ensure compliance.
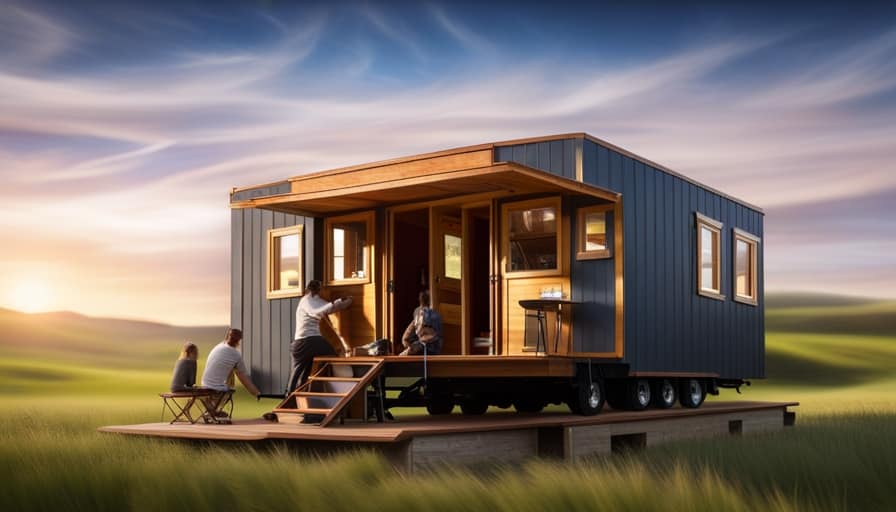
Conclusion
In conclusion, the city of Fresno has successfully embraced the tiny house movement through a shift in housing policies, collaboration with advocates, and innovative communities.
The zoning regulations and permitting processes have been streamlined to accommodate tiny house living. Despite challenges, the city has built a strong foundation for the tiny house movement to thrive.
As the saying goes, "The journey of a thousand miles begins with a single step," and Fresno has taken that step towards a more sustainable and affordable housing solution.
I’m Theodore, and I love tiny houses. In fact, I’m the author of Tiny House 43, a book about tiny houses that are also tree houses. I think they’re magical places where imaginations can run wild and adventures are just waiting to happen.
While tree houses are often associated with childhood, they can be the perfect adult retreat. They offer a cozy space to relax and unwind, surrounded by nature. And since they’re typically built on stilts or raised platforms, they offer stunning views that traditional homes simply can’t match.
If you’re looking for a unique and romantic getaway, a tree house tiny house might just be the perfect option.
Beginners Guides
How Do I Get Rid of Tiny Black Flies in My House

- Health risks associated with tiny black flies in the house
- Effective methods to prevent and control the presence of black flies in homes or gardens
I have tried every possible solution, but those annoying tiny black flies refuse to leave my house!
If you’re dealing with the same frustrating problem, don’t worry – I’ve got you covered.
In this article, I’ll share my expert knowledge on identifying these pesky bugs, understanding the causes of their infestations, and provide you with both natural and chemical remedies to banish them for good.
Say goodbye to those annoying flies and hello to a fly-free home!
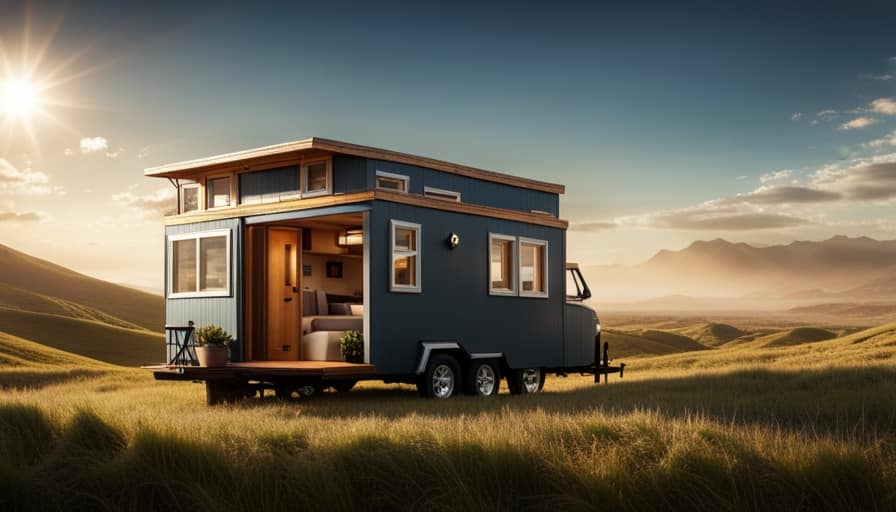
Key Takeaways
- Identify and eliminate breeding grounds by removing standing water and damp areas.
- Use natural remedies like homemade fly traps with apple cider vinegar and essential oils to repel flies.
- Consider using chemical treatments designed to kill black flies, following the instructions carefully.
- Take preventive measures to keep your house clean and free from food or organic debris to prevent future infestations.
Identifying the Tiny Black Flies
I can use a magnifying glass to examine the tiny black flies and determine their species. When it comes to differentiating between fruit flies and black flies, there are a few key characteristics to look out for.
Fruit flies are usually smaller in size, about 1/8 of an inch long, and have a tan or yellowish body with red eyes. On the other hand, black flies are slightly larger, measuring around 1/4 of an inch, and have a dark black or grayish body with dark wings.
Now, let’s move on to controlling and eliminating black flies in outdoor spaces. One effective method is to eliminate their breeding grounds by removing any standing water or damp areas where they can lay their eggs. Regularly emptying and cleaning birdbaths, flower pots, and gutters can help prevent black fly infestations.
Additionally, using insect repellents or installing fine mesh screens on doors and windows can provide some protection against these pesky pests.
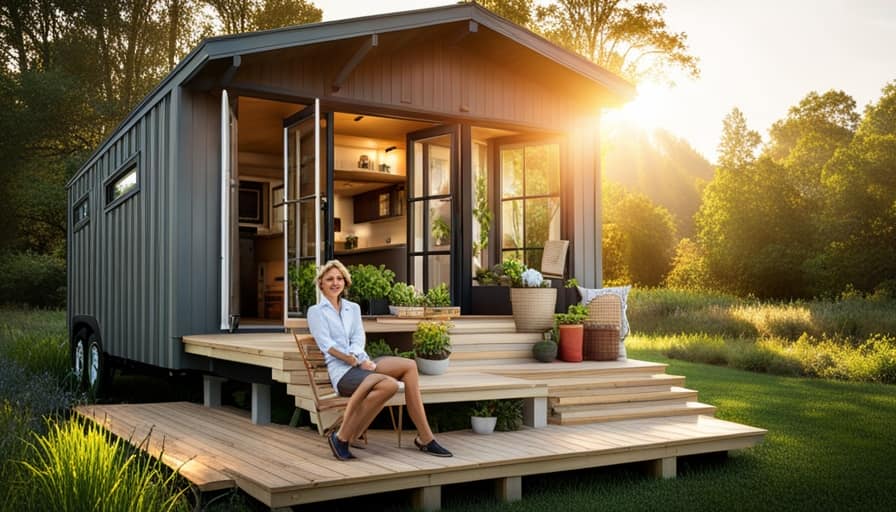
Understanding the Causes of Black Fly Infestations
To understand the causes of black fly infestations, we need to examine their preferred breeding sites and environmental conditions. These tiny pests thrive in moist and decaying organic matter, making the following places common breeding grounds for black flies:
-
Standing water: Black flies lay their eggs in standing water, such as ponds, lakes, and even puddles. It’s crucial to eliminate any stagnant water sources around your house to prevent infestations.
-
Overgrown vegetation: Black flies are attracted to dense vegetation, especially if it’s near water bodies. Trim shrubs, mow your lawn regularly, and remove any overgrown plants to discourage black flies from breeding.
-
Moist organic matter: Black flies lay their eggs in decomposing leaves, grass clippings, and other organic debris. Keep your yard clean and free of debris to reduce the likelihood of black fly infestations.

Understanding these common breeding grounds can help you identify and eliminate the causes of black fly infestations, keeping your home fly-free and comfortable.
Natural Remedies to Eliminate Tiny Black Flies
With a combination of proper sanitation and natural remedies, you can effectively eliminate tiny black flies from your house. One effective natural remedy is making homemade fly traps. These traps can be made using common household items such as apple cider vinegar, dish soap, and a plastic bottle. Simply cut the bottle in half, pour a mixture of apple cider vinegar and dish soap into the bottom half, and place the top half of the bottle inverted into the bottom half. The flies will be attracted to the scent of the vinegar, but the dish soap will prevent them from escaping. Another natural remedy is using essential oils for fly control. Oils such as lavender, peppermint, and eucalyptus have strong scents that repel flies. Simply mix a few drops of your chosen oil with water and spray it around areas where flies are present. By incorporating these natural remedies into your fly control routine, you can effectively get rid of tiny black flies in your house.
| Homemade Fly Traps | Essential Oils for Fly Control |
|---|---|
| – Apple cider vinegar and dish soap mixture in a plastic bottle | – Lavender, peppermint, and eucalyptus oils |
| – Flies are attracted to the vinegar scent but trapped by the soap | – Mix a few drops with water and spray in affected areas |
| – Simple and cost-effective solution | – Oils have strong scents that repel flies |
| – Dispose of trapped flies regularly | – Repeat application as needed |
Chemical Treatments for Getting Rid of Black Flies
By using chemical treatments, you can effectively eliminate black flies from your house. Here are three options to consider:
-
Chemical insecticides: These products are specifically designed to kill insects, including black flies. Look for insecticides that are labeled for use against flies and follow the instructions carefully. Apply the insecticide in areas where black flies are commonly found, such as around windows, doors, and other entry points.

-
Fly traps: There are chemical-based fly traps available that attract and capture black flies. These traps use a combination of chemicals and pheromones to lure the flies in and prevent them from escaping. Place the traps in areas where black flies are present, such as near garbage cans or in the kitchen.
-
Professional exterminator: If you’re dealing with a severe infestation or if chemical treatments haven’t been effective, it may be best to call a professional exterminator. They have access to stronger chemicals and can provide a targeted approach to eliminate black flies from your house.
Remember to always read and follow the instructions on chemical insecticides and traps, and consider the help of a professional if needed.
Preventing Future Infestations of Tiny Black Flies
My best advice for preventing future infestations of tiny black flies in my house is to maintain proper sanitation and eliminate potential breeding grounds.
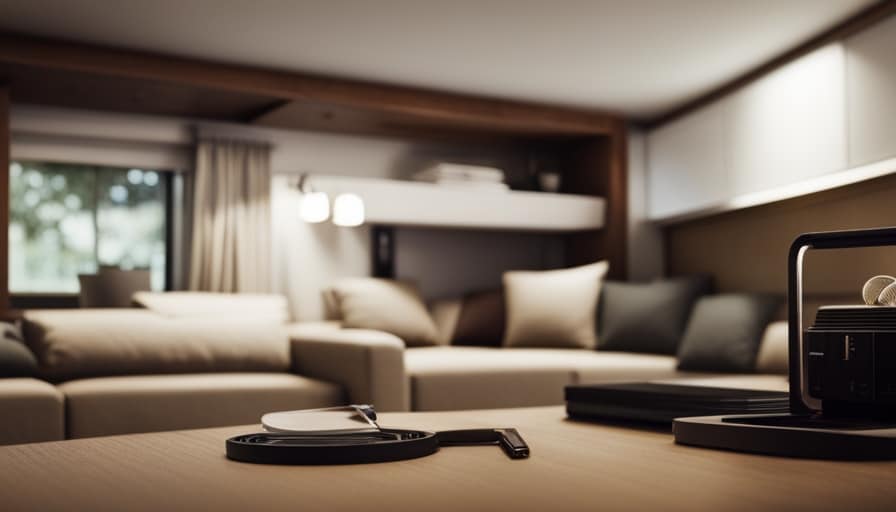
To maintain a fly-free environment, it’s important to keep your house clean and free from any food or organic debris. Make sure to regularly clean your kitchen, especially the countertops, sinks, and garbage disposal areas. Keep all food stored in airtight containers and promptly clean up any spills or crumbs.
Additionally, it’s crucial to identify and eliminate common breeding grounds for black flies in homes. These include standing water, damp areas, and overwatered plants. Regularly check for any leaks or moisture issues and fix them promptly.
Frequently Asked Questions
Can These Tiny Black Flies Harm Humans or Pets?
I’m not an expert, but I can share that tiny black flies in the house might be annoying, but they usually don’t harm humans or pets. It’s always a good idea to take preventive measures to control their presence.
Are There Any Specific Regions or Climates Where These Black Flies Are More Common?
In certain regions and climates, these pesky black flies tend to be more common. Understanding their preferences can help in devising effective strategies to keep them at bay.
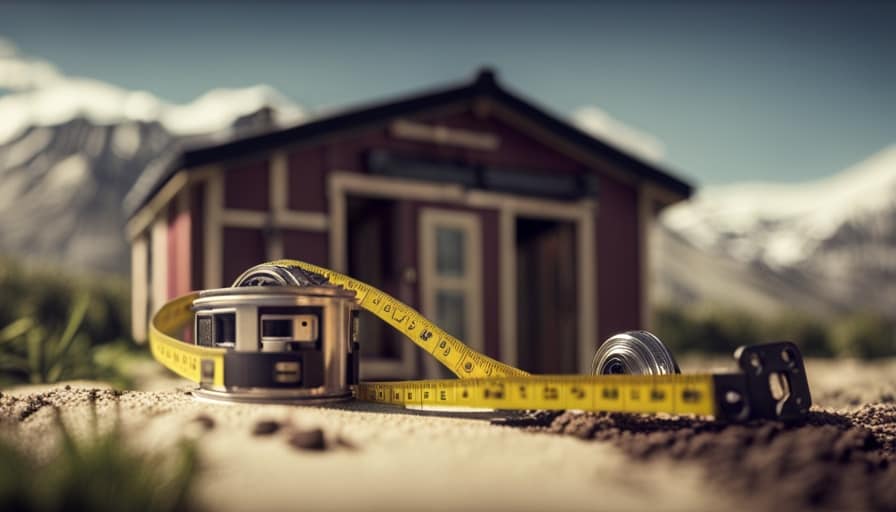
Can These Tiny Black Flies Cause Damage to Plants or Food?
Yes, these tiny black flies can cause damage to indoor plants as they lay their eggs in the soil. They can also contaminate stored food by landing on it and leaving behind bacteria.
How Long Does It Usually Take for Natural Remedies to Effectively Eliminate Black Flies?
On average, natural remedies can effectively eliminate black flies within a few days. However, the exact time may vary depending on the severity of the infestation and the specific remedies used.
Are There Any DIY Traps or Baits That Can Be Used to Catch and Eliminate These Tiny Black Flies?
There are several DIY fly traps and effective baits that can be used to catch and eliminate those pesky tiny black flies. Let me share some knowledge and details on how you can tackle this issue.
Conclusion
So there you have it, a plethora of methods to bid farewell to those pesky tiny black flies that have invaded your humble abode.
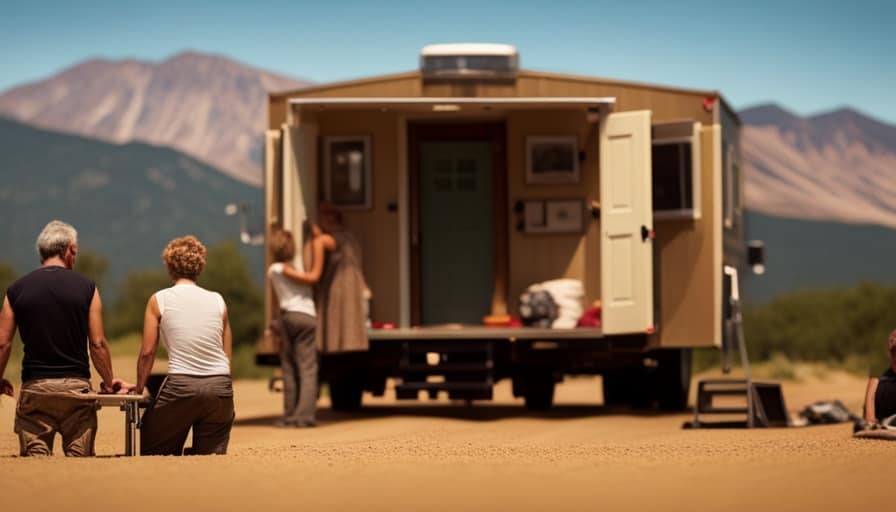
From natural remedies to chemical treatments, we’ve covered it all.
Now, armed with this knowledge, you can take control of your home and ensure these unwelcome guests never return.
Happy fly-free living!
I’m Theodore, and I love tiny houses. In fact, I’m the author of Tiny House 43, a book about tiny houses that are also tree houses. I think they’re magical places where imaginations can run wild and adventures are just waiting to happen.
While tree houses are often associated with childhood, they can be the perfect adult retreat. They offer a cozy space to relax and unwind, surrounded by nature. And since they’re typically built on stilts or raised platforms, they offer stunning views that traditional homes simply can’t match.
If you’re looking for a unique and romantic getaway, a tree house tiny house might just be the perfect option.
Beginners Guides
How Do I Get Rid of Tiny Bugs in My House

I have pests in my home that are causing me frustration! They are like small intruders that are appearing all over the place. However, do not worry, as I have conducted thorough research and found effective solutions to eliminate these bothersome pests.
In this article, I’ll guide you through identifying the types of bugs, understanding the causes of infestations, and providing natural and chemical remedies to eliminate them.
Say goodbye to those unwelcome guests and hello to a bug-free home!
Key Takeaways
- Identifying the specific pest by observing droppings or behavior is crucial in getting rid of tiny bugs in the house.
- Proper sanitation practices, such as keeping the kitchen and dining areas clean, are important in preventing bug infestations.
- Natural remedies like herbal insecticides and essential oils can be effective in deterring bugs without the use of harsh chemicals.
- Regular cleaning, sealing cracks, and maintaining a tidy home are essential in preventing future bug infestations.
Identifying the Types of Tiny Bugs in Your House
I can easily identify the types of tiny bugs in my house by observing their physical characteristics and behavior. One of the most common signs of an infestation is the presence of droppings or excrement. Different types of bugs leave different types of droppings, which can help determine the specific pest in your house.
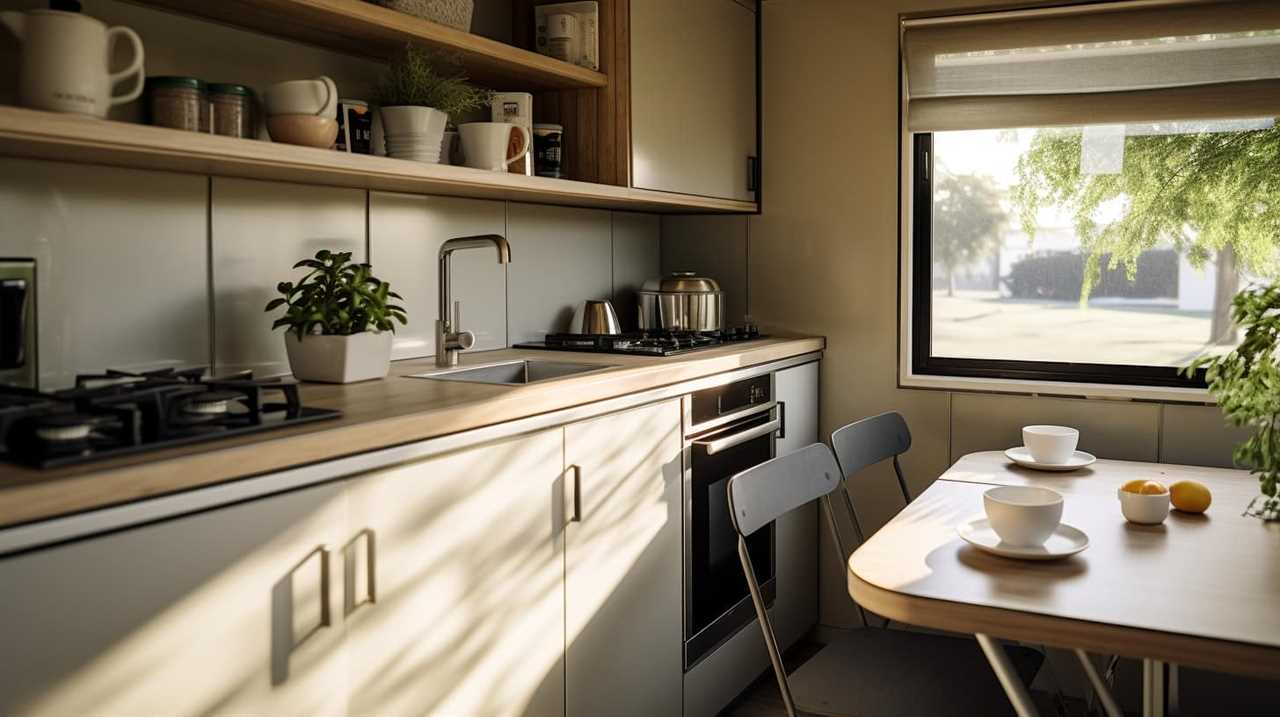
Additionally, observing the behavior of the bugs can provide valuable information. Some bugs are more active during the day, while others are nocturnal. Some bugs may prefer certain areas of the house, such as the kitchen or bathroom.
If you’re unsure about the type of bug in your house, it’s advisable to consult with professional exterminators who’ve the expertise to accurately identify and eliminate the pests.
Understanding the Common Causes of Bug Infestations
One of the most common causes of bug infestations is a lack of proper sanitation practices in the home. Understanding bug behavior and knowing their common household bug habitats can help prevent infestations.
Bugs are attracted to food sources, so it’s important to keep the kitchen and dining areas clean and free of crumbs and spills. Regularly emptying and cleaning garbage cans can also deter bugs from entering the home.

Additionally, bugs thrive in warm and moist environments, so it’s important to fix any leaks or damp areas in the house. Cluttered spaces provide hiding spots for bugs, so keeping the home organized and decluttered can help minimize their presence.
Natural Remedies to Get Rid of Tiny Bugs in Your House
To effectively eliminate tiny bugs in your house, try using natural remedies with ingredients such as vinegar and essential oils. Natural remedies are a great option for those who prefer non-toxic solutions and want to avoid harsh chemicals.
One effective natural remedy is using herbal insecticides. These insecticides are made from plant-based ingredients and can be sprayed in areas where bugs are commonly found, such as corners, cracks, and crevices.
Another natural remedy to consider is essential oils. Certain essential oils, such as peppermint, lavender, and tea tree oil, have insect-repellent properties. Simply mix a few drops of the essential oil with water and spray it around your house to deter bugs.
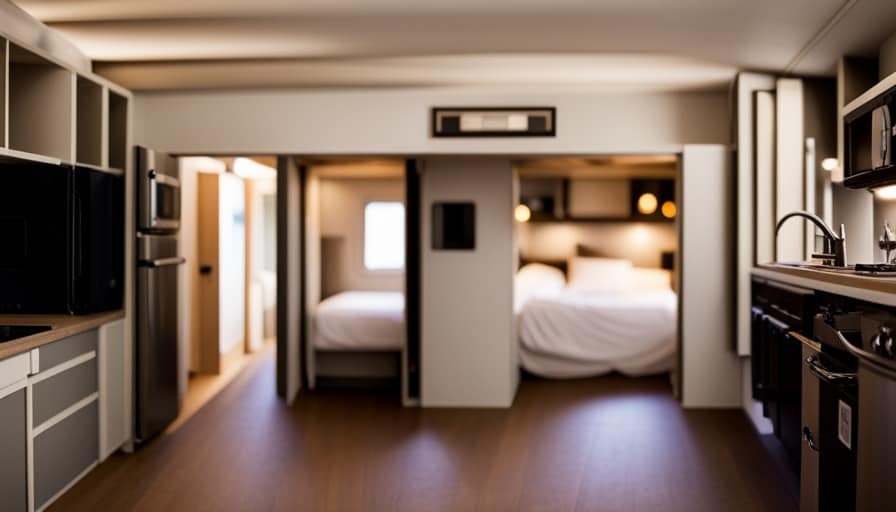
These natural remedies can be a safe and effective way to get rid of tiny bugs in your house.
Chemical Treatments for Eliminating Tiny Bugs
There are several effective chemical treatments available to eliminate tiny bugs in your house. When it comes to pest control methods, using insecticides is a common and efficient approach. There are various types of insecticides on the market, each with its own advantages and disadvantages.
It’s important to compare different insecticides to determine which one is best suited for your needs. Some insecticides target specific bugs, while others have a broad spectrum of effectiveness. Additionally, consider the application method and the duration of effectiveness. Some insecticides require direct contact with the bugs, while others can be used as a residual treatment.
It’s also essential to follow the safety instructions provided by the manufacturer when using chemical treatments to ensure the well-being of both humans and pets in your home.

Preventing Future Bug Infestations in Your Home
I’ll make sure to regularly clean and seal any cracks in my house to keep bugs from coming in. Effective cleaning techniques are crucial in preventing bug infestations and creating a bug-free environment. Maintaining a clean and tidy home is essential to minimize the presence of bugs. Regularly vacuuming carpets and upholstery, sweeping and mopping floors, and wiping down surfaces will help eliminate any crumbs or food particles that may attract bugs. Additionally, proper food storage is essential to prevent bugs from being attracted to your kitchen. Keeping food in sealed containers and promptly cleaning up spills or crumbs will deter bugs from entering your home. Regularly inspecting and repairing any cracks or gaps in windows, doors, and walls will also help prevent bugs from finding their way inside.
| Cleaning Techniques | Maintenance Tips |
|---|---|
| Vacuum carpets and upholstery | Inspect and repair cracks or gaps |
| Sweep and mop floors | Properly store food to deter bugs |
| Wipe down surfaces | Regularly clean and seal cracks |
| Dispose of trash regularly | Keep a tidy and clutter-free home |
Frequently Asked Questions
Can These Tiny Bugs Cause Any Harm to Humans or Pets?
I’m not sure about the specific bugs in your house, but some tiny bugs can cause harm to humans or pets. It’s important to address the bug infestation promptly to protect your health and take preventive measures to keep them out.
How Long Does It Typically Take for Natural Remedies to Effectively Get Rid of Tiny Bugs?
It typically takes a few weeks for natural remedies to effectively eliminate tiny bugs. However, it’s important to note that results may vary. As for side effects, natural remedies are generally safe for humans and pets.
What Are Some Signs That Indicate a Bug Infestation in the House?
Signs of a bug infestation in the house include seeing live or dead bugs, finding their droppings or eggs, and noticing damage to furniture or walls. Preventing bug infestations involves keeping a clean and tidy home, sealing entry points, and using insect repellents.

Are There Any Specific Areas in the House Where These Tiny Bugs Are Commonly Found?
In my experience, tiny bugs tend to hide in common areas like kitchen cabinets, bathrooms, and near windows. To prevent them, I recommend regular cleaning, sealing cracks, and keeping food stored properly.
Can Certain Weather Conditions or Changes in the Environment Attract These Tiny Bugs Into the House?
Certain weather conditions or changes in the environment can attract these tiny bugs into the house. Factors like warm and humid weather, open windows, and presence of organic matter can make your home more inviting for them.
Conclusion
In conclusion, while it can be frustrating to deal with tiny bugs in your house, there are effective ways to get rid of them.
By identifying the types of bugs and understanding the common causes of infestations, you can take natural or chemical treatments to eliminate them.

Additionally, taking preventive measures can help to avoid future bug infestations.
Remember, with the right knowledge and strategies, you can create a bug-free environment in your home.
I’m Theodore, and I love tiny houses. In fact, I’m the author of Tiny House 43, a book about tiny houses that are also tree houses. I think they’re magical places where imaginations can run wild and adventures are just waiting to happen.
While tree houses are often associated with childhood, they can be the perfect adult retreat. They offer a cozy space to relax and unwind, surrounded by nature. And since they’re typically built on stilts or raised platforms, they offer stunning views that traditional homes simply can’t match.
If you’re looking for a unique and romantic getaway, a tree house tiny house might just be the perfect option.
-

 Beginners Guides2 weeks ago
Beginners Guides2 weeks agoHow To Buy A Tesla Tiny House
-

 Energy Efficiency2 months ago
Energy Efficiency2 months agoBest Tiny Homes For Cold Climates
-

 Beginners Guides1 week ago
Beginners Guides1 week agoTiny House Nation Where Are They Now Stephanie
-

 Tiny House Resources (e.g., legalities, cost, insurance, FAQs)2 months ago
Tiny House Resources (e.g., legalities, cost, insurance, FAQs)2 months agoDo Tiny Homes Need Planning Permission?
-

 Beginners Guides3 weeks ago
Beginners Guides3 weeks agoFrom The Show Tiny House Nation How Many Keep Their Tiny House?
-

 Beginners Guides2 months ago
Beginners Guides2 months agoUsing a Climbing Net For Treehouse Construction
-

 Beginners Guides2 months ago
Beginners Guides2 months agoHow to Build a Treehouse Without Drilling Into the Tree
-
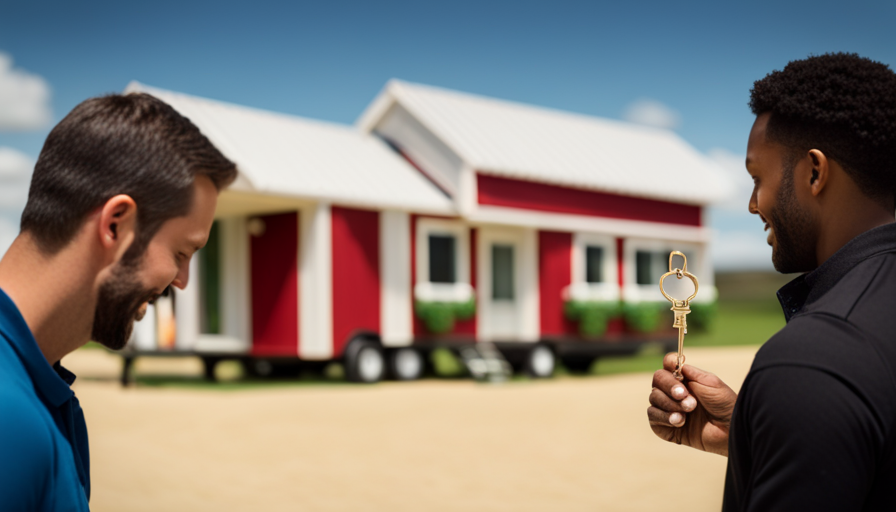
 Beginners Guides3 weeks ago
Beginners Guides3 weeks agoTiny House Nation Who Pays For The Houses




