Beginners Guides
How Many 40 Foot Containers To Build Tiny House
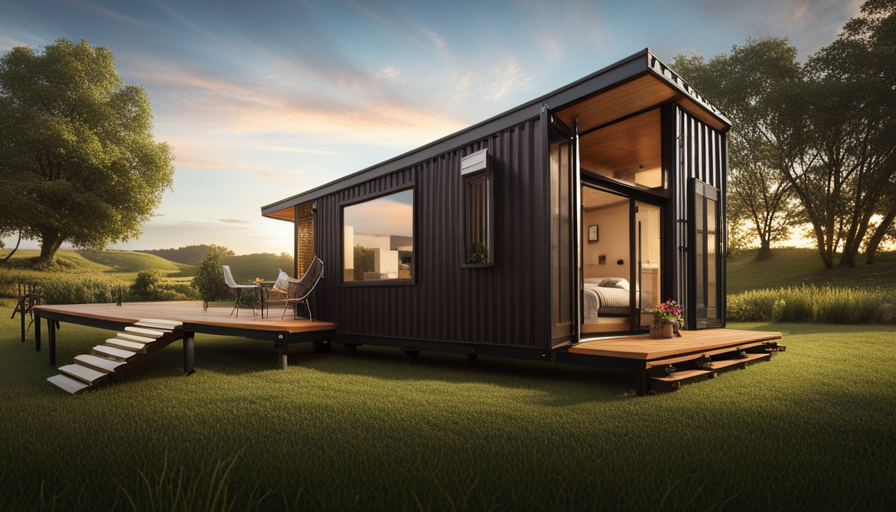
Constructing a tiny home is akin to setting off on an epic journey, with each choice presenting the opportunity to craft a distinctive and small abode. And is there a more fitting way to begin this adventure than by employing shipping containers as the foundational elements? These massive steel containers provide not only sturdiness but also limitless options for personalization.
In this article, I will guide you through the process of building your very own shipping container tiny house, focusing specifically on 40-foot containers. We will explore the benefits of using these containers, delve into their dimensions, and determine how many you will need for your dream dwelling. From designing the layout to choosing plumbing and electrical systems, we’ll cover every aspect of this exciting project.
So get ready to unleash your creativity and let’s dive into the world of shipping container tiny houses!
Key Takeaways
- Shipping container construction offers durability, endless customization possibilities, and affordability, making it an attractive option for building tiny houses.
- Repurposing shipping containers reduces waste and minimizes the demand for new construction resources, promoting energy efficiency and sustainability.
- Understanding the dimensions and load-bearing capacity of 40-foot containers is crucial for planning a tiny house project and ensuring structural integrity.
- Space optimization techniques, such as strategic layout design, space-saving furniture, and clever organization solutions, are essential for maximizing functionality in a limited space.
Introduction to Shipping Container Tiny Houses
Are you interested in building a unique and sustainable home? Well, let me tell you about the fascinating world of shipping container tiny houses!
Shipping container construction methods have gained popularity in recent years due to their affordability, durability, and eco-friendly nature. These homes are created by repurposing shipping containers into living spaces, resulting in a one-of-a-kind dwelling that stands out from traditional houses.
When it comes to environmental sustainability in tiny house design, shipping containers offer numerous advantages. First, they reduce waste by repurposing materials that would otherwise be discarded. By giving new life to these containers, we minimize the demand for new construction resources.
Additionally, the compact size of shipping container tiny houses promotes energy efficiency as they require less heating or cooling compared to larger homes.
Furthermore, shipping container homes can be designed with sustainability in mind. Incorporating features such as solar panels and rainwater harvesting systems allows for off-grid living and reduces reliance on conventional energy sources. The modular nature of these structures also makes them easily adaptable and expandable.
By choosing to build a tiny house with shipping containers, you not only create a unique living space but also contribute to environmental conservation efforts.
So let’s explore the benefits of building a tiny house with shipping containers!
Benefits of Building a Tiny House with Shipping Containers
There’s no place like a compact abode made from repurposed cargo crates to embrace simplicity and save money. Building a tiny house with shipping containers offers numerous advantages, including sustainability and cost-effectiveness. Let’s delve into the benefits of choosing this innovative approach.
One advantage of using shipping containers is their durability. Made from steel, these containers are designed to withstand harsh weather conditions and heavy loads, ensuring the longevity of your tiny house. Additionally, repurposing shipping containers reduces waste by giving them a second life instead of adding to landfills.
Another benefit is the ease of construction. With standardized dimensions, it becomes simpler to design and assemble the structure. The table below illustrates the approximate size and capacity for 40-foot containers commonly used in building tiny houses:
| Dimension | Length (ft) | Width (ft) | Height (ft) |
|---|---|---|---|
| External | 40 | 8 | 8’6" |
| Internal | 39’5" | 7’8" | 7’9" |
These specifications provide an idea of how much space you’ll have inside your container home.
Understanding the size and dimensions of 40-foot containers is crucial when planning your tiny house project. By utilizing these advantages, you can create an eco-friendly dwelling that maximizes space while minimizing costs.
Understanding the Size and Dimensions of 40-Foot Containers
To fully comprehend the scope of your project, it’s essential for you to familiarize yourself with the precise dimensions and size specifications of 40-foot shipping containers.
These containers are commonly used in various industries for their versatility and storage capacity. A 40-foot container measures approximately 40 feet in length, 8 feet in width, and 8.5 feet in height. This translates to a total internal volume of around 2,390 cubic feet.
Understanding these dimensions is crucial when converting containers into living spaces. By grasping the exact measurements, you can determine how many containers you’ll need to build your tiny house. For instance, if you plan on using a single container as your base, keep in mind that it may not provide enough space for all your needs.
Once you have a clear understanding of the size and dimensions of these containers, you can move on to determining the space requirements for your tiny house without any difficulties. This step involves considering factors such as room layout, amenities, and personal preferences.
Determining the Space Requirements for Your Tiny House
Once you grasp the precise size and dimensions of 40-foot containers, you’ll be able to envision the perfect layout for your dream tiny home, maximizing every inch of space to create a cozy and functional living environment.
When determining the space requirements for your tiny house, it’s crucial to consider how space-saving furniture can optimize the available area. Consider multifunctional pieces like sofa beds or tables that can fold into a wall when not in use. These clever furniture choices will allow you to have different living areas within your tiny house without sacrificing precious square footage.
Another important aspect of designing your tiny house is maximizing natural light. Windows should be strategically placed throughout the container to ensure ample sunlight enters each room. Skylights are also an excellent option for bringing more natural light into your home while saving valuable wall space.
By carefully planning and utilizing smart design principles, you can make the most out of a 40-foot container for your tiny house project.
Next, we will explore how to design the layout and floor plan of your dream tiny home without compromising functionality or comfort.
Designing the Layout and Floor Plan
Create a functional and comfortable living space in your dream tiny home by carefully designing the layout and floor plan to maximize every inch of available space. When it comes to designing challenges, one of the main concerns is optimizing the limited space. Here are some key considerations to keep in mind:
-
Multi-purpose furniture: Choose pieces that can serve multiple functions, such as a sofa that converts into a bed or storage ottomans that can be used as seating.
-
Vertical storage: Utilize vertical wall space for shelves, cabinets, and hanging organizers to maximize storage capacity without taking up valuable floor area.
-
Open concept layout: Opt for an open floor plan that eliminates unnecessary walls and creates a sense of spaciousness.
-
Compact appliances: Look for compact appliances designed specifically for small spaces, such as slim refrigerators or combination washer-dryers.
-
Clever organization solutions: Incorporate clever storage solutions like pull-out drawers under stairs or built-in nooks for additional storage.
Designing the layout and floor plan of your tiny house requires careful consideration of these space optimization techniques. By implementing these strategies, you can create a comfortable living environment within the limited square footage available.
In the subsequent section about ‘structural considerations and modifications,’ we’ll explore how to make necessary adjustments while maintaining structural integrity.
Structural Considerations and Modifications
When it comes to constructing your dream tiny home, don’t forget to consider the bones of the structure and make any necessary adjustments to ensure its integrity is as solid as a rock. Structural modifications may be required when using 40-foot containers for building a tiny house due to their original design for shipping purposes. These modifications typically involve reinforcing the container walls, roof, and floor to meet building code standards and provide sufficient strength.
One of the main construction challenges with using shipping containers is their limited load-bearing capacity. Additional support beams or columns may need to be installed inside the containers to distribute weight evenly and prevent structural issues in the long term. Moreover, openings for windows and doors will weaken the container’s overall strength, so proper reinforcement around these areas is crucial.
Considering that containers were designed for stacking during transportation, they have limited insulation properties. To address this issue, insulation can be added either on the inside or outside of the container walls. Additionally, plumbing and electrical systems should be carefully planned and integrated into the structure during construction.
Addressing these structural considerations and making necessary modifications will ensure that your tiny house stands strong against any challenges it may face in its lifetime.
As we move into discussing plumbing, electrical, and insulation systems in the subsequent section…
Plumbing, Electrical, and Insulation Systems
Don’t forget to consider the plumbing, electrical, and insulation systems for your dream tiny home – they’re essential for a comfortable and efficient living space!
When it comes to plumbing installation techniques in a shipping container tiny house, there are a few options to consider. One approach is to use traditional plumbing methods by connecting to the existing water supply and sewer lines. However, this can be challenging due to limited space and may require modifications to accommodate the pipes.
Another option is using an alternative system like composting toilets or greywater recycling systems, which can reduce water consumption and waste management challenges.
For electrical systems in your tiny house, it’s crucial to plan carefully. You’ll need to determine your power needs and install an adequate number of outlets throughout the space. Consider incorporating energy-efficient LED lighting fixtures that consume less electricity while providing ample illumination. Additionally, you may want to explore renewable energy sources such as solar panels or wind turbines.
Insulation plays a vital role in maintaining a comfortable temperature inside your tiny home. There are various energy-efficient insulation options available today, including spray foam insulation or rigid foam boards. These materials provide excellent thermal resistance and can help minimize heat loss during cold winters or excessive heat gain during hot summers.
As we transition into discussing interior design and décor ideas for shipping container tiny houses, it’s important not only to focus on functionality but also creating a warm and inviting atmosphere within the limited space.
Interior Design and Décor Ideas for Shipping Container Tiny Houses
To truly transform a shipping container into a cozy home, it’s essential to focus on interior design and décor ideas. The right design choices can make all the difference in creating a comfortable living space within the limited confines of a shipping container. Here are some creative and inspiring ideas to help you get started:
-
Utilize vertical space: With limited square footage, it’s crucial to maximize every inch of available space. Consider installing floating shelves or wall-mounted storage units to keep your belongings organized and prevent clutter.
-
Multi-functional furniture: Opt for furniture pieces that serve multiple purposes. For example, a sofa with built-in storage compartments or a bed that can be folded away when not in use can save valuable space.
-
Incorporate natural elements: Bring nature indoors by adding plants and greenery to your container home. Not only do they improve air quality, but they also add an aesthetic appeal to the overall design.
-
Lighting matters: Since containers tend to have limited natural light sources, invest in well-placed artificial lighting fixtures. Use task lighting for specific areas such as workspaces or reading nooks, and install dimmers to create ambiance.
These interior design ideas will help you create a warm and inviting atmosphere within your shipping container tiny house while making the most of the available space.
Next up, let’s dive into cost analysis and budgeting for your project without breaking the bank.
Cost Analysis and Budgeting for Your Project
Budgeting for your project is essential to ensure you can create your dream container home without breaking the bank. Before embarking on your shipping container tiny house project, it’s crucial to have a clear understanding of the estimated costs involved and carefully select materials that align with your budgetary constraints.
When it comes to cost estimation, there are several factors to consider. The primary expense lies in acquiring the shipping containers themselves. On average, a 40-foot container can range from $1,500 to $4,500 depending on its condition and location. Additionally, you’ll need to account for insulation materials, which can vary in price depending on their thermal efficiency levels. Other costs include plumbing and electrical installations, interior finishes such as flooring and cabinetry, as well as permits and professional services.
In terms of material selection, it’s important to strike a balance between quality and affordability. Opting for sustainable yet cost-effective materials like bamboo or recycled wood can help reduce expenses while maintaining an eco-friendly approach.
By carefully estimating costs and selecting suitable materials within your budget parameters, you can move forward confidently in creating your ideal shipping container tiny house.
In the next section about tips and resources for building your own shipping container tiny house…
Tips and Resources for Building Your Own Shipping Container Tiny House
If you’re looking to create the ultimate container home, there are a plethora of helpful tips and resources available to guide you on your journey.
When it comes to building your own shipping container tiny house, there are a few key considerations to keep in mind. Firstly, it’s important to research and obtain the necessary building permits for your area. Building codes can vary by location, so ensure that you have all the required documentation before starting construction.
Secondly, consider alternative building materials that can enhance the functionality and sustainability of your container home. Some popular options include eco-friendly insulation materials, such as recycled denim or foam panels. These materials not only provide excellent thermal insulation but also contribute to reducing environmental impact.
Additionally, incorporating renewable energy sources into your design is another great way to make your container home more sustainable. Solar panels or wind turbines can help power your tiny house while reducing reliance on traditional energy sources.
Overall, building a shipping container tiny house requires careful planning and attention to detail. By following these tips and utilizing available resources, you’ll be well on your way to creating an innovative and efficient living space.
Frequently Asked Questions
Can I build a tiny house with a different size of shipping container?
Yes, it’s possible to build a tiny house with a different size of shipping container. However, using alternative container sizes comes with its pros and cons.
One advantage is that you have more flexibility in terms of design and layout options. On the other hand, using non-standard sizes may require additional modifications and adjustments, which can increase costs and complexity.
It’s important to carefully consider your specific needs and requirements before deciding on an alternative container size for your tiny house.
Are there any restrictions or regulations when building a shipping container tiny house?
When it comes to building a shipping container tiny house, there are several restrictions and regulations that must be considered.
Building codes and permits play a crucial role in ensuring safety and compliance.
Plumbing challenges may arise due to limited space and the need for proper drainage systems.
Additionally, electrical systems must adhere to specific guidelines to prevent hazards.
It is essential to consult local authorities and professionals in order to navigate these restrictions effectively and ensure a successful project.
How do I ensure my shipping container tiny house is structurally sound and safe?
To ensure the structural integrity and safety of my shipping container tiny house, I must adhere to several key measures.
Firstly, I need to reinforce the container’s frames and corners to withstand any potential stress or load.
Secondly, proper insulation and ventilation systems should be installed for a comfortable living environment.
Additionally, it’s crucial to secure the containers tightly together using welding or bolt connections.
Lastly, regular inspections and maintenance will help identify any potential issues and ensure long-term safety.
What are the challenges of plumbing and electrical systems in a shipping container tiny house?
I’d say the challenges of plumbing and electrical systems in a shipping container tiny house can be quite daunting. One must consider the limited space available within the container, making it tricky to install pipes and wires efficiently.
Cost considerations are also important as specialized fittings may be required to adapt standard fixtures to fit the container’s dimensions. It’s crucial to plan meticulously and consult with professionals to ensure a safe and functional system within these constraints.
Are there any specific building codes or permits required for a shipping container tiny house?
Building a shipping container tiny house requires adherence to building code requirements and obtaining necessary permits. The specific building codes and permitting process vary depending on the location and jurisdiction. It’s important to thoroughly research local regulations before starting construction. Building codes typically address structural integrity, insulation, ventilation, plumbing, electrical systems, and fire safety. Permits are usually required for modifications made to the container and for any additional structures or utilities added during the conversion process.
Conclusion
In conclusion, building a tiny house with 40-foot containers requires careful planning and consideration. By understanding the size and dimensions of the containers and determining your space requirements, you can create a functional and comfortable living space. Additionally, designing a suitable layout is important. Don’t forget to address plumbing, electrical, and insulation systems for optimal functionality. Lastly, let your creativity shine through with interior design and décor ideas that reflect your personal style. Remember, Rome wasn’t built in a day – take your time and enjoy the process of creating your own unique shipping container tiny house!
Hi, I’m Emma. I’m the Editor in Chief of Tiny House 43, a blog all about tiny houses. While tree houses are often associated with childhood, they can be the perfect adult retreat. They offer a cozy space to relax and unwind, surrounded by nature. And since they’re typically built on stilts or raised platforms, they offer stunning views that traditional homes simply can’t match. If you’re looking for a unique and romantic getaway, a tree house tiny house might just be the perfect option.
Beginners Guides
How Do I Get Rid of Tiny Flies in My House
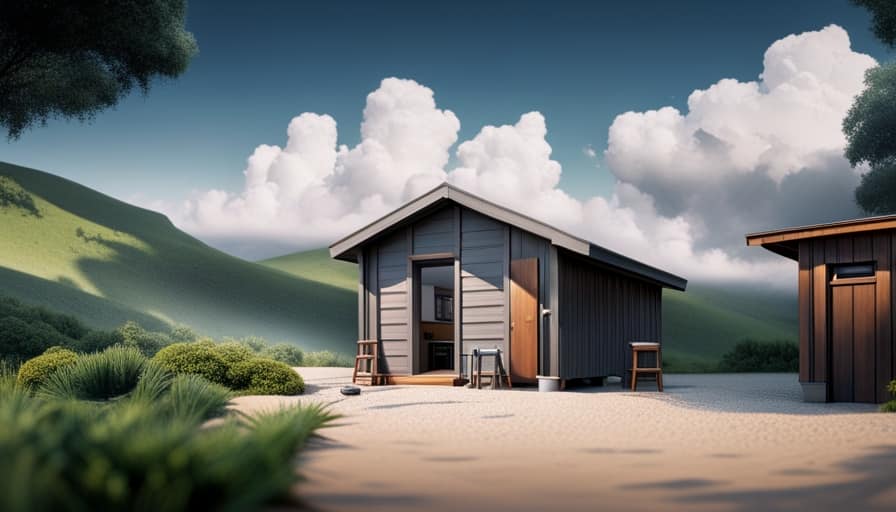
Recently, I have been bothered by these annoying little flies in my home, and I must say, they are really starting to get on my nerves!
But fear not, because I’ve done my research and I’m here to share some expert tips on how to get rid of those tiny flies once and for all.
From identifying the different types of flies to using natural remedies and chemical solutions, I’ve got you covered.
So let’s dive in and bid farewell to these unwanted guests together!
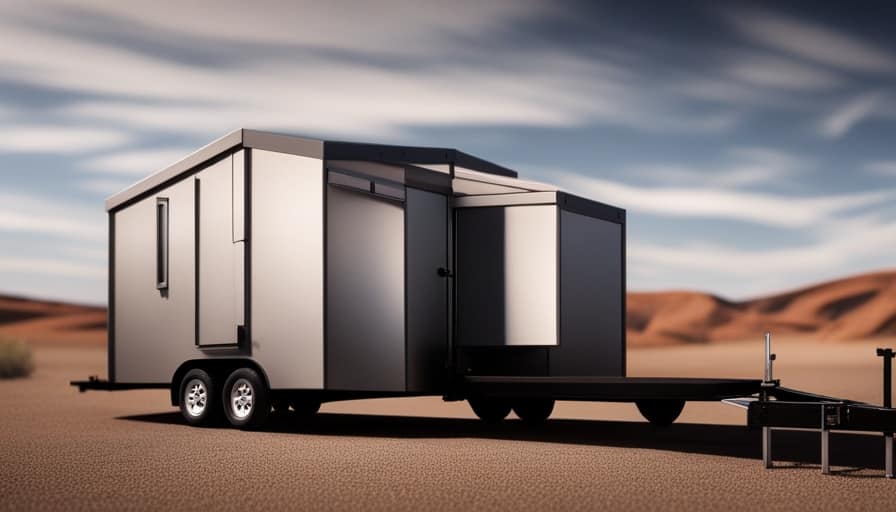
Key Takeaways
- Identifying the common types of tiny flies in your house is important for effective pest control.
- Tiny flies are attracted to moist and decaying organic matter, such as overripe fruits and rotting vegetables.
- Natural remedies, such as vinegar and dish soap solutions, can be used to eliminate tiny flies from your house.
- Preventing future infestations of tiny flies involves maintaining a clean environment, sealing cracks or openings, and storing perishable items properly.
Identifying the Common Types of Tiny Flies in Your House
I can easily identify the common types of tiny flies in my house by observing their physical characteristics and behavior. Flies are attracted to our homes for various reasons, including the presence of food, moisture, and waste. It’s important to note that these flies can pose health risks, as they can carry and spread disease-causing organisms.
To identify the types of flies, I first look at their size and color. For instance, fruit flies are small and have a tan or brown color. Drain flies, on the other hand, are gray or black and have a fuzzy appearance.
Understanding the Reasons Why Tiny Flies Infest Your Home
To understand why tiny flies infest your home, it’s important to consider their attraction to certain conditions and factors within your living space.
These flies, commonly known as fruit flies or drain flies, are attracted to moist and decaying organic matter. They seek out common breeding grounds such as overripe fruits, rotting vegetables, and damp areas in your kitchen or bathroom.

These tiny flies are also drawn to standing water in sinks, drains, and garbage disposals. Signs of a fly infestation include the presence of numerous flies hovering around these areas, as well as the sighting of their larvae or pupae.
It’s crucial to address these conditions and remove any potential breeding grounds to effectively eliminate the infestation and prevent future occurrences.
Natural Remedies to Eliminate Tiny Flies From Your House
One effective way to eliminate tiny flies from your house is by using a combination of vinegar and dish soap. This homemade vinegar fly spray is a non-toxic and practical solution to get rid of those pesky insects.
Here’s how you can make it:
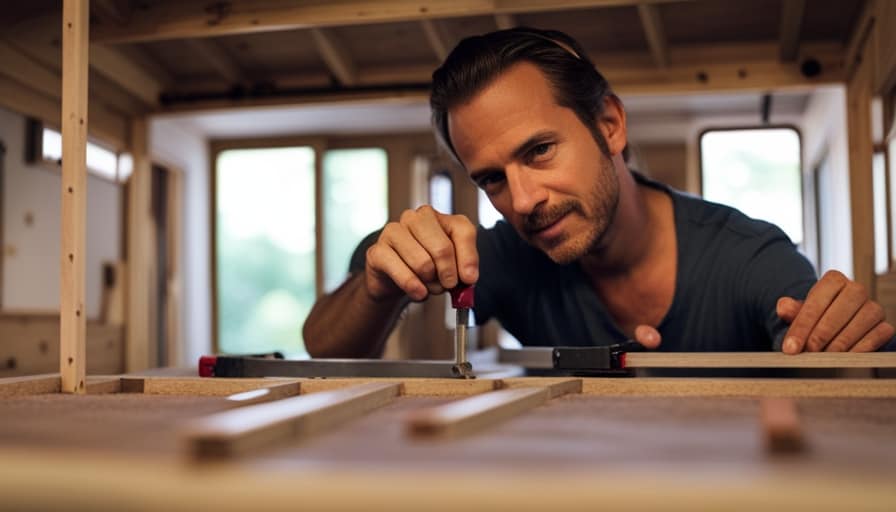
- Mix equal parts of vinegar and water in a spray bottle.
- Add a few drops of dish soap to the mixture. The soap helps to break the surface tension of the liquid, making it easier for the flies to drown.
- Shake the bottle gently to ensure the ingredients are well combined.
- Spray the solution directly onto the flies or in areas where they’re commonly found, such as near windows or fruit bowls.
This natural fly spray isn’t only effective but also safe for your family and pets. It traps and kills the flies without the use of harmful chemicals.
Give it a try and say goodbye to those tiny flies in your house!
Using Chemical Solutions to Get Rid of Tiny Flies in Your Home
Bleach is a strong and effective chemical solution that can help eliminate tiny flies in your home. Chemical solutions, such as bleach, can be highly effective in eliminating tiny flies. The strong properties of bleach make it a powerful tool for killing flies and destroying their breeding grounds. However, it’s important to use caution when using chemical solutions, as they can be harmful to humans and pets if not used properly.
When comparing chemical solutions to natural remedies for getting rid of tiny flies in your house, it’s important to consider their effectiveness.
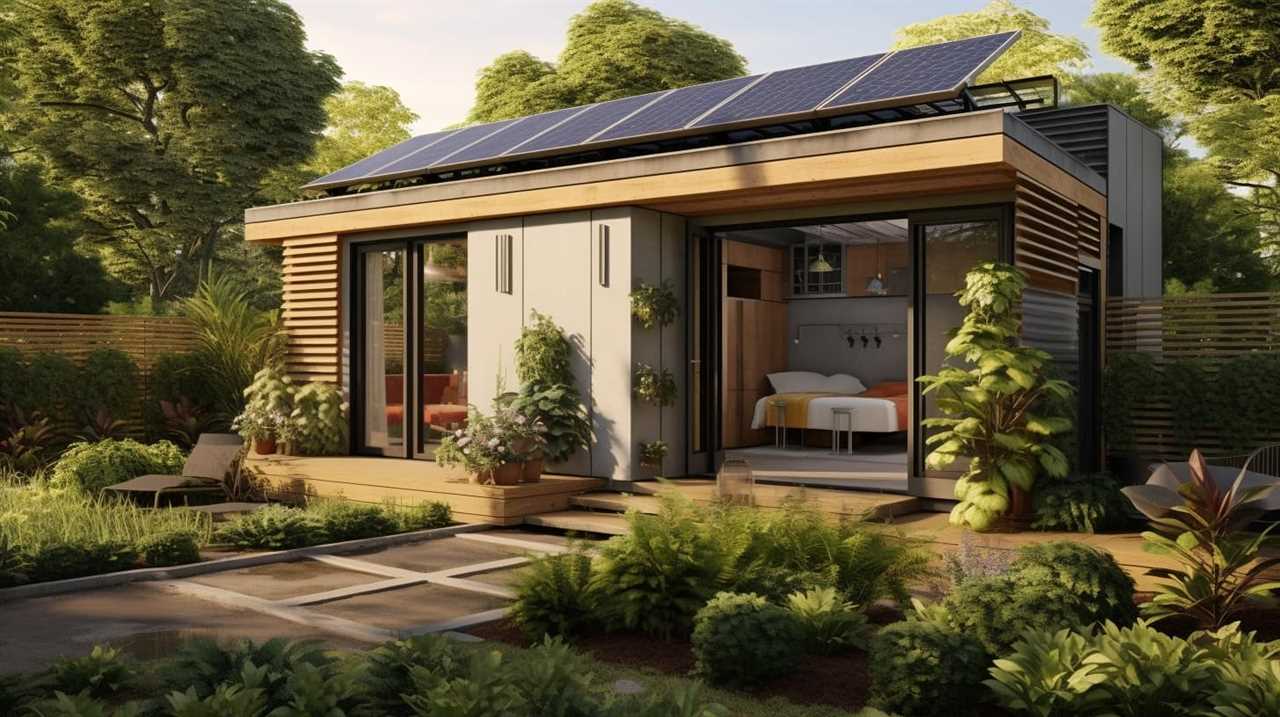
In the next section, we’ll discuss methods for preventing future infestations of tiny flies in your house.
Preventing Future Infestations of Tiny Flies in Your House
I can take steps to prevent future infestations of tiny flies in my house by implementing proper sanitation practices. By maintaining a clean environment, I can greatly reduce the chances of reinfestation. Here are three key practices to incorporate:
-
Regularly clean and sanitize all areas of the house, especially the kitchen and garbage disposal areas. Empty and clean trash cans frequently to prevent any organic matter from attracting flies.
-
Seal any cracks or openings in doors, windows, and screens to prevent flies from entering the house. Repair any damaged screens to ensure they’re intact and functioning properly.

-
Store fruits, vegetables, and other perishable items in sealed containers or in the refrigerator. Flies are attracted to the odors of decaying food, so keeping it properly stored will deter them.
Frequently Asked Questions
How Do Tiny Flies Affect My Health?
Tiny flies can pose health risks, as they can carry bacteria and pathogens that can cause illnesses. To avoid health issues, it’s important to keep your house clean, dispose of trash properly, and eliminate any standing water where they can breed.
Can Tiny Flies Damage My Property?
Tiny flies can indeed cause damage to your property. Their larvae can infest and feed on organic materials, such as wood, causing structural damage over time. It’s important to address the issue promptly to prevent further harm.
Are Tiny Flies Attracted to Specific Food Sources?
Tiny flies are often attracted to specific food sources, such as overripe fruits or decaying organic matter. Understanding their breeding habits and implementing effective prevention methods, like proper sanitation and sealing entry points, can help keep them out of the house.

How Long Does It Take for Natural Remedies to Eliminate Tiny Flies?
In my experience, the speed of effectiveness of natural remedies versus chemical solutions for eliminating tiny flies can vary. While some natural remedies may work quickly, others may take longer to fully eliminate the flies. It’s important to be patient and consistent in your efforts.
Are There Any Long-Term Effects of Using Chemical Solutions to Get Rid of Tiny Flies?
Using chemical solutions to eliminate tiny flies in your house can have long-term environmental impacts. Consider using alternative methods like natural remedies or traps that are safer and more sustainable for the ecosystem.
Conclusion
In conclusion, it’s evident that tiny flies can be a nuisance in our homes. By understanding their types and reasons for infestation, we can effectively eliminate them using natural remedies or chemical solutions.
However, it’s crucial to prevent future infestations by maintaining cleanliness and proper waste management. Rest assured, with the right knowledge and approach, you can bid farewell to these pesky insects and enjoy a fly-free home environment.

I’m Theodore, and I love tiny houses. In fact, I’m the author of Tiny House 43, a book about tiny houses that are also tree houses. I think they’re magical places where imaginations can run wild and adventures are just waiting to happen.
While tree houses are often associated with childhood, they can be the perfect adult retreat. They offer a cozy space to relax and unwind, surrounded by nature. And since they’re typically built on stilts or raised platforms, they offer stunning views that traditional homes simply can’t match.
If you’re looking for a unique and romantic getaway, a tree house tiny house might just be the perfect option.
Beginners Guides
How Do I Get Rid of Tiny Ants in My House

- Health risks: Are there any potential diseases that can be transmitted by ants in the house?
- Prevention methods: What are some effective ways to keep ants out of the house to avoid any health risks?
I have been dealing with these stubborn small ants in my home, and I’m sure you can empathize. It seems like I am stuck in an endless game of hide-and-seek with these little creatures.
But fear not, because I’ve done my research and I’m here to share some tried and true methods to get rid of them for good. From natural remedies to chemical solutions, I’ve got you covered.
So let’s roll up our sleeves and say goodbye to those pesky ants together!
Key Takeaways
- Identifying the type of ants in your house is important in order to effectively address the infestation issue.
- Understanding the behavior and nesting habits of tiny ants is essential in finding and eliminating their colonies.
- Natural remedies such as vinegar and water solution, essential oils, and cinnamon can help repel and eliminate tiny ants.
- If natural remedies don’t work, consider using chemical solutions or seeking professional pest control services for a safer and more comprehensive approach.
Identifying the Type of Ants in Your House
I personally find it helpful to identify the type of ants in my house by observing their behavior and physical features. Distinguishing characteristics play a crucial role in determining the species of ants present.

Some common types of household ants include pavement ants, odorous house ants, and pharaoh ants. Pavement ants are dark brown or black with parallel grooves on their heads and thoraxes. Odorous house ants emit a distinct odor when crushed, often described as a rotten coconut smell. Pharaoh ants are light yellow to reddish-brown and have two distinct nodes on their petioles.
In terms of common habitats, ants can be found in various areas of the house, including kitchens, bathrooms, and around food sources. Understanding the behavior and nesting habits of tiny ants is essential in effectively addressing the infestation issue.
Understanding the Behavior and Nesting Habits of Tiny Ants
There are several key factors to consider when understanding the behavior and nesting habits of tiny ants in your house.
These tiny creatures are social insects, living in colonies that can range from a few dozen to thousands of individuals. They communicate and cooperate through chemical signals and pheromones, which helps them locate food sources and establish trails.

When it comes to nesting, tiny ants can build their colonies in various locations, such as in wall voids, under floors, or even in potted plants. Understanding their nesting habits is crucial in effectively eliminating them from your house.
It’s important to note that while ants can be a nuisance indoors, they play a vital role in the ecosystem, helping to decompose organic matter and control other insect populations. However, their presence in food storage areas can contaminate and spoil food, making it necessary to address their infestation promptly and safely.
Natural Remedies to Get Rid of Tiny Ants in Your House
One effective natural remedy to eliminate tiny ants in your house is using a vinegar and water solution. Vinegar, with its strong odor, disrupts their scent trails and confuses them, making it difficult for them to navigate. To create the solution, mix equal parts of white vinegar and water in a spray bottle. Then, simply spray the solution directly onto the ants or their entry points.
Another natural remedy is using essential oils, such as peppermint, lemon, or tea tree oil. These oils have strong scents that repel ants. Mix a few drops of your chosen essential oil with water and spray it in areas where ants are present.
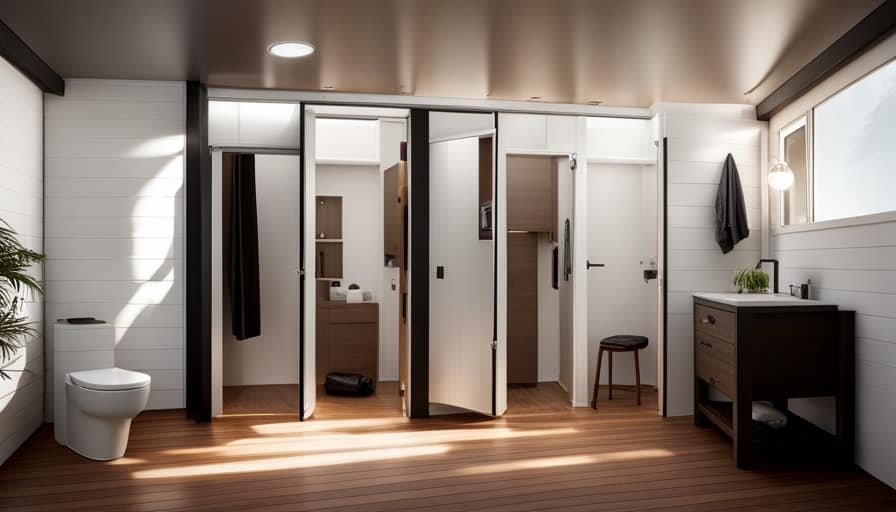
These natural remedies provide an eco-friendly and safe way to get rid of tiny ants in your house. However, if these methods don’t work, it may be necessary to consider chemical solutions for eliminating tiny ants.
Chemical Solutions for Eliminating Tiny Ants
If you’re dealing with a persistent infestation of tiny ants in your house, using insecticide sprays can be an effective solution to eliminate them. However, it is important to consider non-toxic alternatives and professional pest control services for a safer and more comprehensive approach.
| Chemical Solution | How it Works | Pros | Cons |
|---|---|---|---|
| Insecticide sprays | Kills ants on contact | – Easy to use – Widely available – Immediate results |
– Chemical exposure – Harmful to pets and children – Potential environmental impact |
While insecticide sprays can quickly kill ants, they may pose risks to your health and the environment. If you prefer non-toxic alternatives, consider using natural repellents like vinegar, lemon juice, or essential oils. These substances are less harmful and can help deter ants from entering your home.
Another option is to hire professional pest control services. They have the expertise and specialized equipment to effectively eliminate ant infestations. Professionals can also assess the extent of the problem and provide long-term solutions to prevent future infestations.
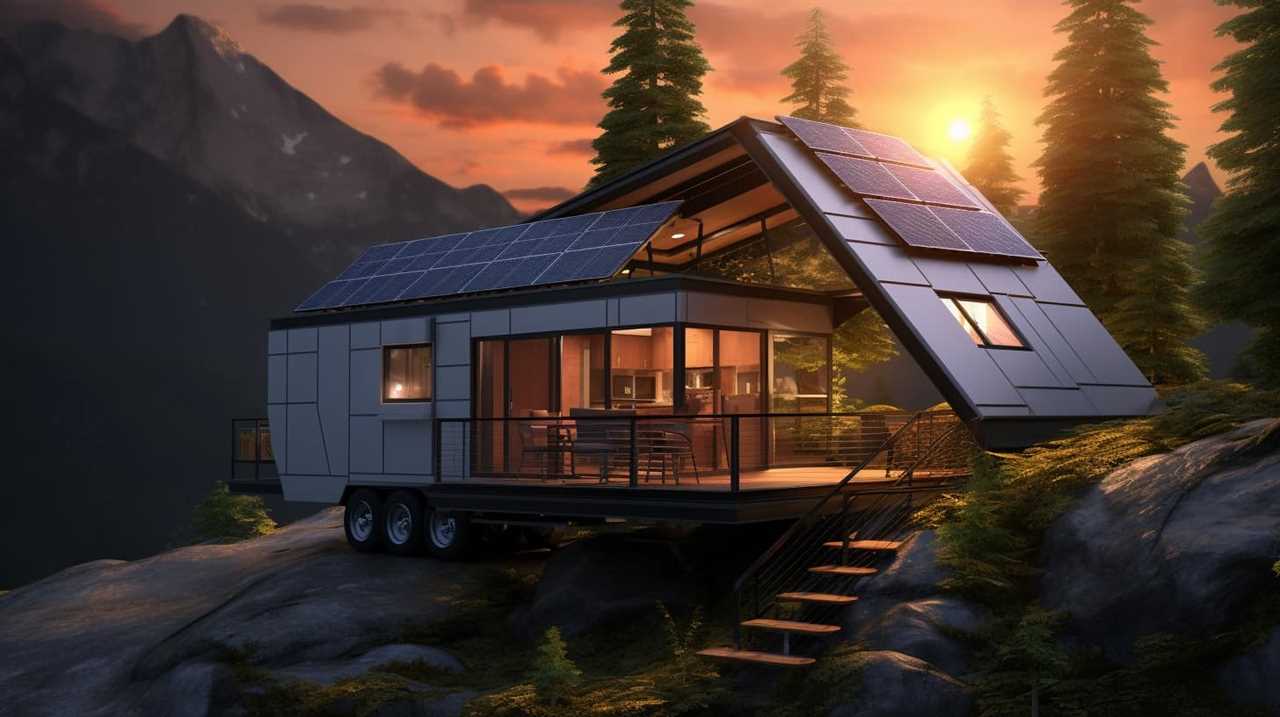
Preventing Future Infestations: Tips and Tricks
When I encountered a persistent infestation of tiny ants in my house, I took proactive steps to prevent future infestations. Here are some effective ant proofing techniques for your home and long-term strategies for keeping ants out:
-
Seal cracks and crevices: Inspect your house for any openings where ants can enter, such as gaps around doors, windows, and pipes. Use caulk or weatherstripping to seal these entry points.
-
Keep your house clean: Clean up food and drink spills promptly, and store food in airtight containers. Wipe down countertops and sweep floors regularly to remove any crumbs or residue that may attract ants.
-
Remove potential ant habitats: Trim back vegetation that’s in contact with your house, as ants can use it as a bridge to enter. Also, keep firewood and other outdoor items away from the foundation.
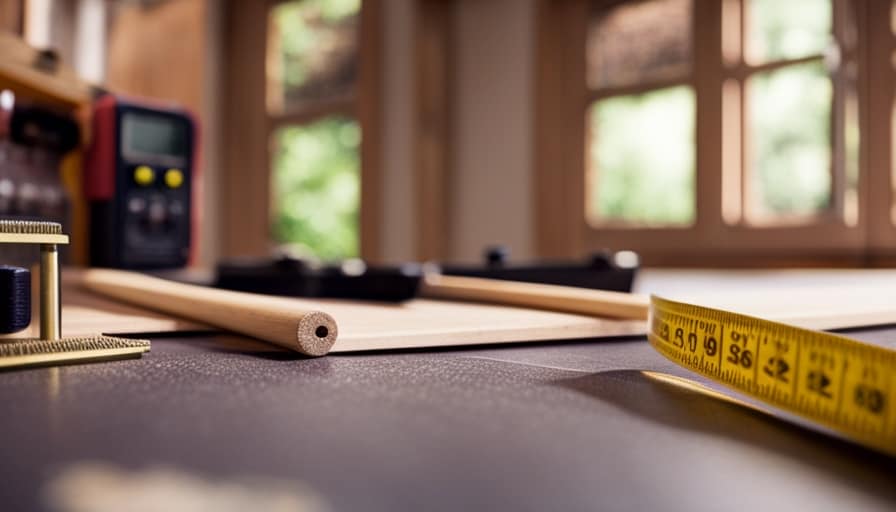
-
Use natural deterrents: Certain scents like peppermint, cinnamon, and vinegar can repel ants. Spray these substances around entry points or wipe down surfaces to discourage ants from entering.
Frequently Asked Questions
How Do I Get Rid of Ants in My Garden?
To get rid of ants in my garden, I use organic pest control methods and natural ant repellents. These methods are effective in keeping ants away and maintaining a healthy garden environment.
Can I Use Vinegar to Kill Ants?
Yes, vinegar can be used to kill ants. However, there are also other natural ant repellents that you can consider using as alternatives to vinegar.
What Should I Do if I Have a Severe Ant Infestation?
If I have a severe ant infestation, I would first focus on prevention tips such as sealing entry points and removing food sources. If the problem persists, I would consider professional ant extermination options for effective and long-lasting results.

Are There Any Health Risks Associated With Ants in the House?
There are potential health risks associated with ants in the house. They can contaminate food, spread bacteria, and even cause allergies. It’s important to take preventive measures to avoid these risks.
Can I Use Essential Oils to Repel Ants?
I find that using essential oils for ant control can be effective. However, it’s important to consider the pros and cons of natural ant repellents. While they are safe and eco-friendly, they may not be as potent as chemical options.
Conclusion
In conclusion, by identifying the type of ants in your house, understanding their behaviors and nesting habits, and implementing natural or chemical remedies, you can effectively get rid of tiny ants.
However, prevention is key to avoiding future infestations. Just as a fortress protects its kingdom from invaders, taking proactive measures will safeguard your home from these pesky pests.
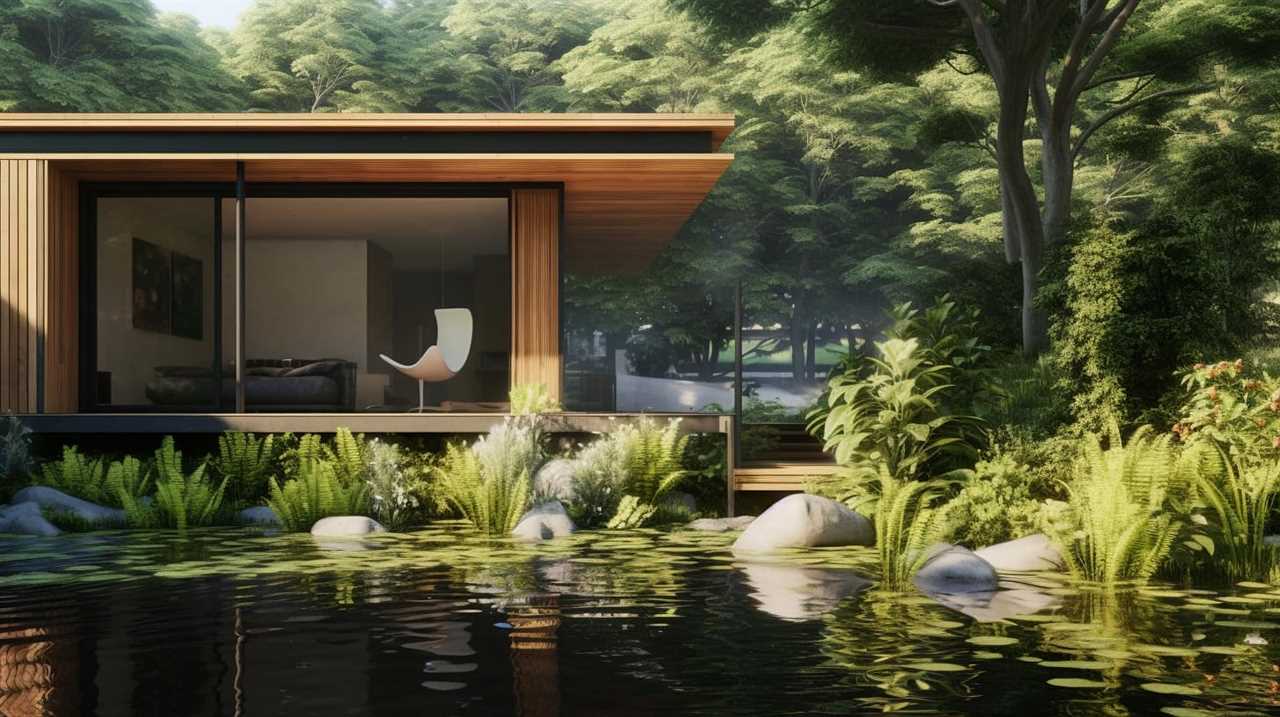
Stay vigilant and maintain cleanliness to ensure a ant-free environment.
I’m Theodore, and I love tiny houses. In fact, I’m the author of Tiny House 43, a book about tiny houses that are also tree houses. I think they’re magical places where imaginations can run wild and adventures are just waiting to happen.
While tree houses are often associated with childhood, they can be the perfect adult retreat. They offer a cozy space to relax and unwind, surrounded by nature. And since they’re typically built on stilts or raised platforms, they offer stunning views that traditional homes simply can’t match.
If you’re looking for a unique and romantic getaway, a tree house tiny house might just be the perfect option.
Beginners Guides
How Cheap Can You Build a Tiny House

Constructing a small house is akin to figuring out a puzzle – it can be difficult, but the payoff is valuable. As someone who enjoys discovering inventive answers, I sympathize with the longing to create a gorgeous home without breaking the bank.
In this article, we’ll explore the factors that affect the cost of building a tiny house and discover budget-friendly materials and labor-saving strategies. Join me on this journey to uncover just how cheap you can build your dream tiny house.
Key Takeaways
- Choosing the right location in a rural area with lower land prices and fewer building restrictions can significantly affect the cost of building a tiny house.
- Using alternative building methods such as reclaimed materials or repurposed items can help reduce costs.
- Implementing cost-saving techniques and building on a budget are important factors in building a cheap tiny house.
- Utilizing budget-friendly building materials, such as affordable insulation options and low-cost flooring alternatives, can also contribute to building a cheap tiny house.
Factors Affecting the Cost of Building a Tiny House
What are the factors that affect the cost of building a tiny house?
When it comes to building a tiny house on a budget, there are several cost-saving techniques and alternative building methods that can significantly impact the overall cost.

One of the main cost-saving techniques is choosing the right location. Building in a rural area with lower land prices and fewer building restrictions can help keep costs down.
Another factor that affects the cost is the size and design of the tiny house. The simpler the design, the more cost-effective it will be.
Additionally, using alternative building methods such as reclaimed materials or repurposed items can also help reduce costs.
By considering these factors and implementing cost-saving techniques, it’s possible to build a tiny house on a budget.
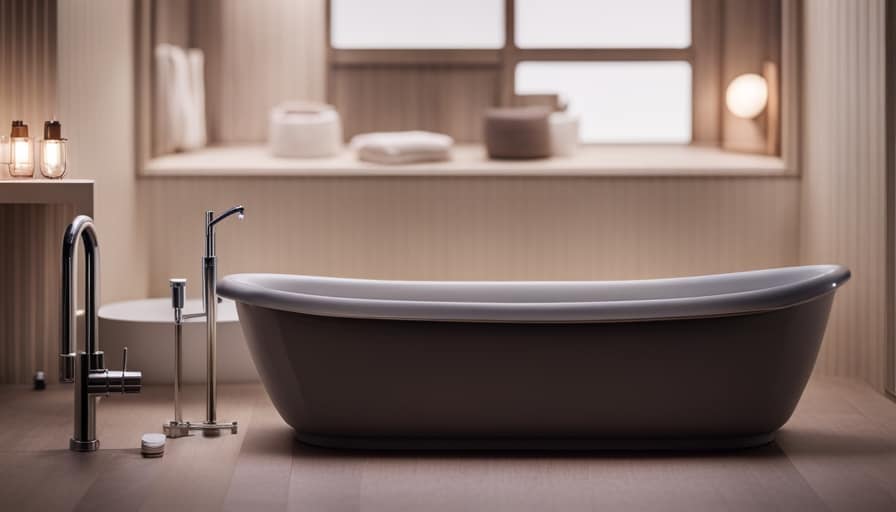
Transitioning into the subsequent section about budget-friendly tiny house building materials, let’s explore how the choice of materials can further impact the overall cost.
Budget-Friendly Tiny House Building Materials
When it comes to building a tiny house on a budget, I can find affordable building materials that will help keep costs down. One area where I can save money is by choosing affordable insulation options. Instead of expensive spray foam insulation, I can opt for alternatives such as fiberglass batts or rigid foam boards. These options are cost-effective and still provide good insulation for the tiny house. Additionally, I can consider low-cost flooring alternatives to save money. Instead of hardwood or tile, I can use vinyl plank flooring or laminate flooring, which are both affordable and durable. By making smart choices when it comes to insulation and flooring, I can build a budget-friendly tiny house without compromising on quality.
| Affordable Insulation Options | Low Cost Flooring Alternatives |
|---|---|
| Fiberglass batts | Vinyl plank flooring |
| Rigid foam boards | Laminate flooring |
Strategies for Saving Money on Tiny House Design
To save money on my tiny house design, I can employ cost-saving strategies such as utilizing multipurpose furniture and maximizing storage space. By incorporating cost-effective design options and implementing DIY tiny house building techniques, I can create a functional and affordable living space.
One key strategy is to choose furniture that serves multiple purposes, such as a sofa that can be converted into a bed or a dining table that can be folded away when not in use. This not only saves money on buying separate pieces of furniture but also maximizes the use of limited space.
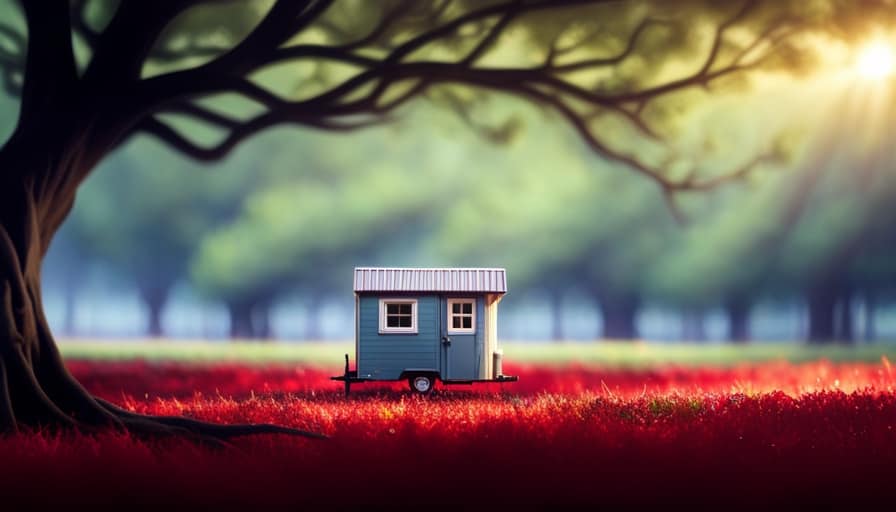
Another cost-saving strategy is to maximize storage space by utilizing built-in shelving, under-bed storage, and wall-mounted organizers. This eliminates the need for additional storage furniture and keeps the space clutter-free.
Creative Ways to Reduce Labor Costs in Tiny House Construction
I can significantly reduce labor costs in tiny house construction by hiring a small team of skilled workers instead of a large crew. This approach allows for effective coordination and streamlined communication, resulting in increased efficiency and reduced labor hours.
Here are some creative ways to further reduce labor costs in tiny house construction:
-
Utilize DIY construction techniques: Encourage the use of DIY construction techniques, where homeowners can actively participate in the building process. This not only reduces labor costs but also creates a sense of ownership and satisfaction.
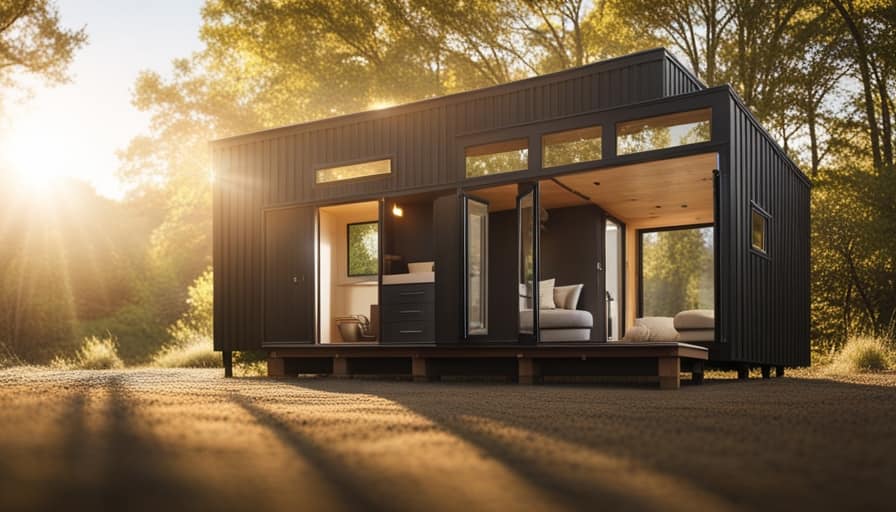
-
Incorporate alternative energy sources: Explore the use of alternative energy sources such as solar panels or wind turbines. By integrating these systems during the construction phase, you can avoid additional labor costs associated with retrofitting.
-
Optimize material usage: Carefully plan and optimize the use of materials to minimize waste. This can be achieved by accurately measuring and cutting materials, as well as repurposing leftover materials for other parts of the project.
-
Prioritize efficient design: Focus on designing a space that maximizes functionality and minimizes unnecessary labor-intensive features. This includes thoughtful space planning, utilizing multipurpose furniture, and incorporating efficient storage solutions.
Implementing these strategies won’t only help reduce labor costs but also contribute to a sustainable and budget-friendly tiny house construction process.

Tips for Finding Affordable Land for Your Tiny House
By researching online listings and networking with local real estate agents, I can easily find affordable land for my tiny house. It is important to explore alternative financing options for purchasing land for a tiny house to keep costs low. One option is owner financing, where the seller acts as the lender and allows you to make monthly payments instead of obtaining a traditional mortgage. Another option is crowdfunding, where you can raise funds from a community of supporters who believe in your tiny house project. Additionally, negotiating with local municipalities for reduced fees and regulations for tiny house living can save you money in the long run. Some municipalities may be open to creating special zoning or permitting regulations for tiny houses, making it easier and more affordable to live in them.
| Financing Options | Benefits |
|---|---|
| Owner Financing | Lower interest rates, flexible payment terms |
| Crowdfunding | Community support, no need for traditional loans |
| Negotiating with Local Municipalities | Reduced fees, simplified regulations |
Finding affordable land for your tiny house is a crucial step in building your dream home while staying within your budget. With the right research, networking, and negotiation skills, you can make your tiny house dreams a reality.
Frequently Asked Questions
What Are the Most Common Mistakes to Avoid When Building a Tiny House on a Tight Budget?
Common pitfalls to avoid when building a tiny house on a tight budget include overestimating DIY skills, not researching local codes and regulations, and not budgeting for unexpected expenses. Cost saving tips include using reclaimed materials and prioritizing essential features.
Are There Any Financing Options Available for Building a Tiny House?
Financing options for building a tiny house include personal loans, RV loans, and construction loans. Pros include flexibility, ownership, and the opportunity to live mortgage-free. Cons may include higher interest rates and stricter qualification requirements.
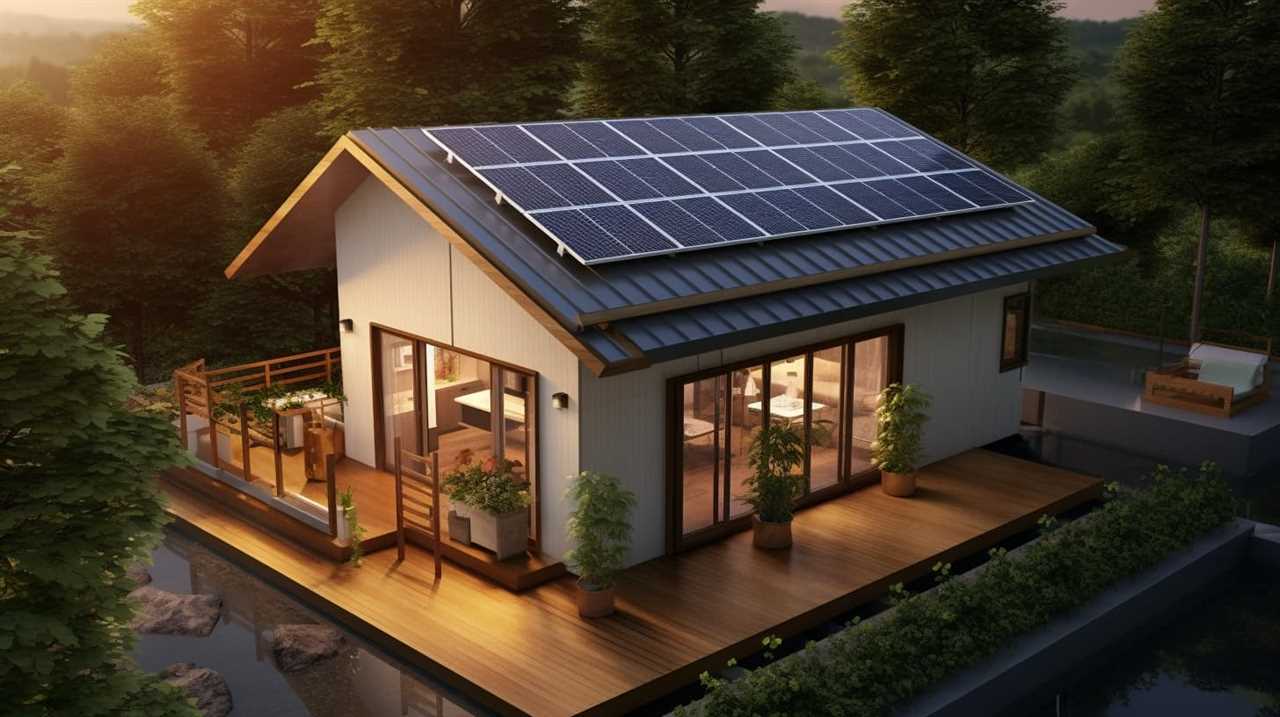
How Much Does It Cost to Maintain a Tiny House on a Yearly Basis?
Maintaining a tiny house on a yearly basis can be cost-effective. By embracing the benefits of living in a tiny house vs. a traditional home and following tips for minimizing maintenance costs, I can save money and enjoy a simpler lifestyle.
Can You Build a Tiny House Using Recycled or Salvaged Materials?
Using recycled and salvaged materials for a tiny house not only saves money, but also gives a sense of purpose and accomplishment. It’s a creative way to build sustainably and reduce waste while creating a unique and personalized home.
Are There Any Legal Restrictions or Regulations to Consider When Finding Land for a Tiny House?
When finding land for a tiny house, it’s important to consider legal restrictions and zoning regulations. Land requirements vary, and financing options may be limited. Maintenance costs can be lower, and eco-friendly building materials are often used.
Conclusion
In conclusion, building a tiny house can be an affordable and cost-effective option for those looking to downsize or live a more minimalist lifestyle. By considering factors such as materials, design strategies, and labor costs, it’s possible to build a tiny house on a tight budget.

With a little creativity and resourcefulness, you can achieve your dream of owning a tiny house without breaking the bank. So why wait? Start planning and building your own tiny house today!
I’m Theodore, and I love tiny houses. In fact, I’m the author of Tiny House 43, a book about tiny houses that are also tree houses. I think they’re magical places where imaginations can run wild and adventures are just waiting to happen.
While tree houses are often associated with childhood, they can be the perfect adult retreat. They offer a cozy space to relax and unwind, surrounded by nature. And since they’re typically built on stilts or raised platforms, they offer stunning views that traditional homes simply can’t match.
If you’re looking for a unique and romantic getaway, a tree house tiny house might just be the perfect option.
-

 Beginners Guides2 weeks ago
Beginners Guides2 weeks agoHow To Buy A Tesla Tiny House
-

 Energy Efficiency2 months ago
Energy Efficiency2 months agoBest Tiny Homes For Cold Climates
-

 Beginners Guides2 weeks ago
Beginners Guides2 weeks agoTiny House Nation Where Are They Now Stephanie
-

 Tiny House Resources (e.g., legalities, cost, insurance, FAQs)2 months ago
Tiny House Resources (e.g., legalities, cost, insurance, FAQs)2 months agoDo Tiny Homes Need Planning Permission?
-

 Beginners Guides3 weeks ago
Beginners Guides3 weeks agoFrom The Show Tiny House Nation How Many Keep Their Tiny House?
-

 Beginners Guides2 months ago
Beginners Guides2 months agoUsing a Climbing Net For Treehouse Construction
-

 Beginners Guides2 months ago
Beginners Guides2 months agoHow to Build a Treehouse Without Drilling Into the Tree
-
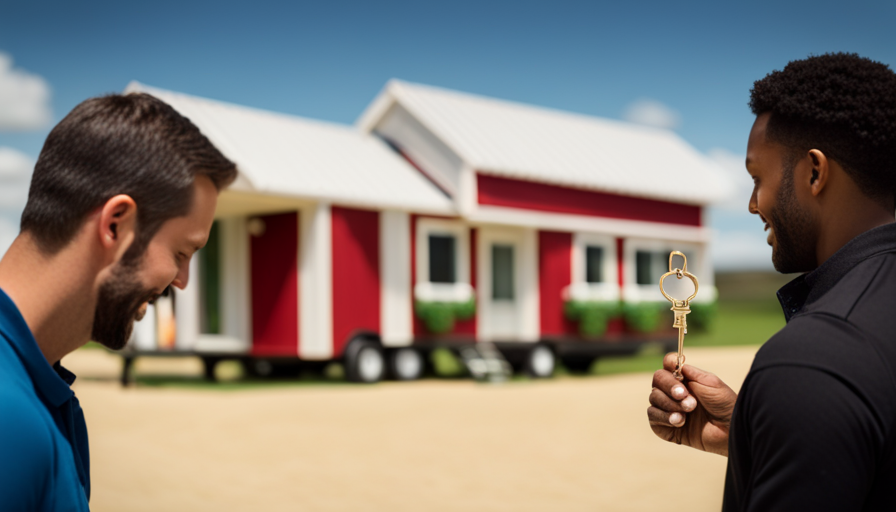
 Beginners Guides3 weeks ago
Beginners Guides3 weeks agoTiny House Nation Who Pays For The Houses


















