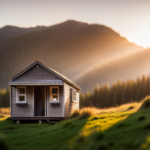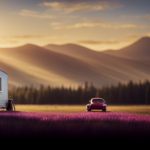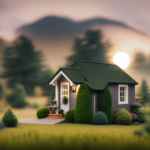Beginners Guides
How Many Feet In Average Tiny House
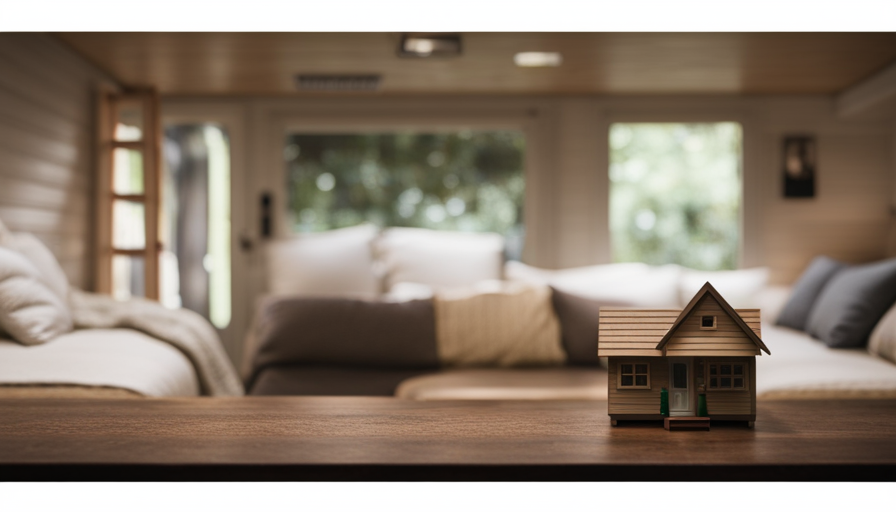
As an enthusiastic supporter of the Tiny House Movement, I’ve consistently been captivated by the notion of minimalist living. The thought of streamlining my existence and adopting a minimalistic lifestyle holds tremendous appeal for me.
So, when it comes to tiny houses, one burning question that often arises is: How many feet are in an average tiny house?
In order to fully understand the answer to this question, we need to dive into the world of tiny living. From defining what exactly constitutes a tiny house to exploring the factors that influence their size, there’s a lot to uncover.
In this article, we will explore everything from popular designs and layouts to the benefits and challenges of living in a tiny house.
So join me on this journey as we delve into the world of tiny houses and discover just how many feet are typically found within these unique and innovative dwellings. Prepare yourself for a wealth of knowledge, creative ideas, and inspiration for designing your very own cozy sanctuary.
Key Takeaways
- Tiny houses range from 80 to 600 square feet in size.
- The average size of tiny homes is around 400 square feet.
- Factors influencing tiny house size include personal preferences, lifestyle needs, building regulations, and budget constraints.
- Tiny houses are cost-effective, have a smaller environmental impact, and offer versatile design possibilities.
Understanding the Tiny House Movement
If you’re curious about the Tiny House Movement, you might be wondering just how many feet on average these adorable and innovative homes measure up to. Well, let me enlighten you! The size of a tiny house can vary depending on personal preferences and local regulations, but the average square footage usually falls between 100 and 400 square feet.
Yes, you read that right – these cozy dwellings are compact yet functional!
Tiny house communities have been popping up all over the country as people embrace the idea of minimalistic living. These communities provide a sense of camaraderie and support among like-minded individuals who appreciate the benefits of off-grid living. Living off-grid means relying less on traditional utilities and instead using renewable energy sources like solar power or rainwater collection systems.
The concept of tiny living goes beyond just size; it’s a lifestyle choice that promotes simplicity, sustainability, and freedom from excess material possessions. It encourages individuals to prioritize experiences over things, fostering a sense of fulfillment without being tied down by excessive belongings.
Now that we’ve defined the concept of tiny living, let’s delve deeper into the various types of tiny houses and their unique features.
Defining the Concept of Tiny Living
Imagine yourself stepping into a world where living spaces are transformed into cozy havens, embracing the beauty of simplicity and minimalism. This is the concept of tiny living, where individuals choose to downsize their homes in order to live more sustainably and affordably.
Defining the concept of tiny living involves understanding that these houses typically range from 100 to 400 square feet, although some can be as small as 80 square feet or as large as 600 square feet. The idea behind tiny living is to have everything you need within a smaller space, eliminating excess and focusing on what truly matters.
Living in a tiny house has its pros and cons. On one hand, it allows for financial freedom with lower utility bills and mortgage payments. It also encourages a simpler lifestyle by promoting decluttering and conscious consumption. Additionally, tiny houses are often mobile, allowing for flexibility and the ability to travel while still having a home base. However, there are challenges too; limited storage space requires careful organization and creative solutions. Privacy can also be an issue due to close quarters.
As we delve deeper into factors influencing tiny house size, it becomes evident that personal preferences, lifestyle needs, local building regulations, and budgetary constraints all play significant roles in determining the ideal size for each individual’s tiny house experience.
Factors Influencing Tiny House Size
When considering the size of their cozy abode, individuals must take into account personal preferences, lifestyle needs, local building regulations, and budgetary constraints. Factors such as these play a crucial role in determining the size of a tiny house. Let’s delve deeper into these factors influencing tiny house size.
Firstly, personal preferences greatly impact the size of a tiny house. Some people may prefer a minimalistic lifestyle with less space for belongings, while others may need more room to accommodate hobbies or guests.
Secondly, lifestyle needs also play a significant role in determining the size of a tiny house. For instance, if someone works from home or requires space for specific activities like cooking or exercising, they may opt for slightly larger dimensions.
Thirdly, local building regulations can affect the maximum allowable square footage for a tiny house. It is important to research and comply with these regulations to avoid any legal issues during construction or placement.
Lastly, budgetary constraints are essential when deciding on the size of a tiny house. Building materials and labor costs can vary significantly based on square footage.
By considering these factors carefully when designing and building their tiny homes, individuals can ensure that their living spaces perfectly suit their needs and desires. In the next section about average square footage of tiny houses…
Average Square Footage of Tiny Houses
The typical size of tiny homes, on average, hovers around 400 square feet, providing individuals with a compact yet functional living space. Despite their small footprint, these pint-sized dwellings offer numerous advantages and are becoming increasingly popular among those seeking a simpler lifestyle.
Here are four reasons why tiny houses at this size are gaining momentum:
-
Cost-effective: The smaller dimensions of tiny houses often translate into lower construction costs compared to traditional homes. Additionally, the reduced energy consumption and maintenance requirements contribute to long-term savings.
-
Environmental impact: Tiny houses have a significantly smaller environmental footprint than larger homes, consuming fewer resources during both construction and operation. They promote sustainable living by encouraging minimalism and reducing waste.
-
Versatile design possibilities: Although limited in size, tiny houses can be designed creatively to maximize functionality without compromising comfort. From clever storage solutions to multi-purpose furniture, every inch is carefully utilized to suit individual needs.
-
Mobility: Many tiny houses are built on wheels or trailers, allowing homeowners the freedom to move their dwelling as desired. This flexibility appeals to those who prioritize adventure and exploration while still enjoying the comforts of home.
With an understanding of the average square footage of tiny houses and their many benefits in mind, let’s now explore popular designs and layouts that make these compact abodes even more enticing for potential homeowners without missing a beat!
Popular Tiny House Designs and Layouts
Let’s now delve into the popular designs and layouts that make these compact abodes even more enticing for potential homeowners, adding to the rhythm and charm of tiny living! When it comes to popular tiny house styles, there are a variety of options that cater to different preferences and needs. From modern minimalist designs to rustic cabins on wheels, tiny houses offer endless possibilities.
To give you an idea of the diverse range of designs available, let’s take a look at a 2-column, 3-row table:
| Style | Description |
|---|---|
| Modern | Sleek lines, open floor plans |
| Traditional | Cozy interiors with classic architectural details |
| Rustic | Natural materials and warm color palettes |
These popular styles showcase the creativity and versatility in designing efficient space utilization within tiny homes. Whether you prefer a contemporary feel or a more traditional aesthetic, there is something for everyone in the world of tiny houses.
Now that we’ve explored some popular designs and layouts, let’s transition into the next section where we will discuss strategies for maximizing space in a tiny house without compromising comfort or functionality.
Maximizing Space in a Tiny House
When it comes to maximizing space in a tiny house, there are two key points that I want to discuss: creative storage solutions and open floor plans.
Creative storage solutions are essential in a tiny house because every inch counts. From utilizing vertical space with wall-mounted shelves and hooks to incorporating hidden compartments and multi-purpose furniture, there are endless possibilities for clever storage solutions.
On the other hand, open floor plans can make a tiny house feel more spacious by removing unnecessary walls and creating a seamless flow between different areas of the home.
By combining these two elements, you can truly maximize the available space in your tiny house while still maintaining functionality and style.
Creative Storage Solutions
One of the most ingenious aspects of tiny house design is the way it maximizes storage space. In a small space, organization is key, and tiny houses have found creative storage solutions to make the most out of every inch.
From hidden compartments under staircases to built-in shelves behind walls, these clever ideas ensure that no space goes unused. For example, you might find a bed that folds up into the wall during the day, revealing a hidden storage area underneath. Or perhaps there are drawers built into the stairs leading up to a lofted sleeping area. These innovative designs allow for ample storage without sacrificing precious square footage.
Transitioning into the next section about open floor plans, it’s important to note that these smart storage solutions also contribute to creating an open and spacious feel within a tiny house.
Open Floor Plans
An open floor plan in a tiny home allows for seamless flow and maximizes the sense of spaciousness. It’s one of the key design elements that make tiny houses feel larger than they actually are.
Here are some benefits and disadvantages of having an open floor plan in a tiny house:
-
Flexibility: With no walls dividing the space, you have the freedom to arrange your furniture and belongings in any way you like.
-
Natural Light: Open floor plans allow natural light to flood the entire space, making it feel bright and airy.
-
Social Interaction: The lack of barriers encourages social interaction among family members or guests, as everyone can easily see and communicate with each other.
-
Cleaning and Maintenance: Having fewer walls means less surface area to clean, making maintenance easier and more efficient.
-
Lack of Privacy: One downside is that there may be limited privacy in certain areas, such as when someone needs quiet time or personal space.
Transitioning into the subsequent section about the benefits of living in a tiny house, these advantages demonstrate how an open floor plan enhances not only the physical aspects but also the overall lifestyle within a tiny home.
Benefits of Living in a Tiny House
Living in a tiny house is absolutely fantastic, especially when you realize how much space you don’t need and how clutter-free your life can be!
One of the biggest benefits of living in a tiny house is cost-effective living. With a smaller footprint, tiny houses require less materials to build and maintain, resulting in lower costs for both construction and utilities. This allows me to save money on mortgage payments or rent, freeing up my finances for other things that truly matter.
In addition to being cost-effective, living in a tiny house promotes a minimalist lifestyle. By embracing simplicity, I’ve learned to prioritize experiences over material possessions. With limited space available, I’m forced to declutter and only keep what’s truly essential. This has not only reduced the time spent cleaning and organizing but also brought me a sense of peace and contentment.
Furthermore, living in a tiny house encourages creativity and resourcefulness. Every inch of space matters, so I’ve become proficient at finding innovative storage solutions and maximizing the functionality of each area. It’s incredible how versatile furniture can be when every piece has multiple functions!
Transitioning into the challenges of tiny house living…
Challenges of Tiny House Living
Despite the limited space, adapting to a tiny house lifestyle presents unique challenges that require innovative solutions. Living in a tiny house may have its benefits, such as reduced costs and environmental sustainability, but it also comes with its fair share of challenges.
-
Storage: One of the main challenges of living in a tiny house is finding enough storage space for all your belongings. With limited square footage, you need to get creative with organization and find clever ways to maximize every inch of available space.
-
Privacy: Another challenge is maintaining privacy in such close quarters. With no separate rooms or walls, it can be difficult to find personal space or moments alone. Privacy curtains or room dividers can help create separate areas within the small space.
-
Limited amenities: Tiny houses often lack traditional amenities like full-sized appliances or large bathrooms. This means adjusting to smaller appliances and making do with less spacious facilities.
Living in a tiny house requires careful planning and problem-solving skills, but the benefits outweigh the challenges. Learning how to make the most out of limited space fosters creativity and resourcefulness.
In the next section about designing and building a tiny house, I’ll provide tips on how to overcome these challenges effectively without compromising on comfort or functionality.
Tips for Designing and Building a Tiny House
When you embark on the journey of creating your own compact and efficient living space, consider these tips for designing and building a cozy haven that maximizes every nook and cranny. Designing a tiny house comes with its fair share of challenges, but with careful planning and creativity, you can overcome them and create a functional and stylish home.
One of the main challenges is maximizing space in such a small area. Every inch counts, so it’s important to think vertically and utilize storage solutions that make the most of vertical space. Built-in shelving units, loft beds, and foldable furniture are great options to maximize floor space while still providing functionality.
Another key aspect of designing a tiny house is creating an open layout that makes the space feel larger than it actually is. This can be achieved by using light colors on walls and ceilings, incorporating large windows to let in natural light, and using mirrors strategically to create an illusion of depth. Additionally, multipurpose furniture pieces can help save valuable square footage by serving multiple functions.
When it comes to building your tiny house, keep in mind that simplicity is key. Opt for lightweight materials that are easy to work with while still being durable. Consider using modular construction techniques that allow for flexibility in design as well as ease of assembly.
By carefully considering these tips for designing and building your tiny house, you can overcome the challenges associated with limited space while creating a comfortable dwelling that suits your needs perfectly.
Now let’s transition into exploring alternative tiny living options without skipping a beat.
Exploring Alternative Tiny Living Options
Embrace the world of alternative tiny living options and discover a whole new realm of innovative and unique spaces that will inspire your imagination. Alternative housing offers a refreshing approach to living, allowing individuals to break free from traditional norms and embrace a minimalist lifestyle. These unconventional dwellings come in various shapes and sizes, each with its own charm and functionality.
One popular alternative tiny living option is the converted shipping container. With their sturdy structure and customizable interior, these containers can be transformed into cozy homes or even creative workspaces. Another intriguing choice is the yurt, which originated from nomadic cultures. These circular structures offer an open floor plan that maximizes space while providing a sense of connection with nature.
To give you a better idea of the diverse possibilities within alternative housing, here’s a table showcasing three additional options:
| Option | Description |
|---|---|
| Tiny Houseboat | A floating home that combines mobility with comfort |
| Earthship | A self-sustaining dwelling made from recycled materials |
| Treehouse | A whimsical abode nestled among the treetops |
Exploring these alternative tiny living options not only allows for creative expression but also encourages sustainable living practices. By embracing minimalism, we can reduce our environmental footprint while enjoying unique and personalized spaces that truly reflect our individuality.
Frequently Asked Questions
What are the legal requirements for building a tiny house?
When it comes to building a tiny house, there are several legal requirements that need to be considered.
Legal considerations include zoning requirements, which dictate where the tiny house can be located and what size it can be. These requirements ensure safety and compliance with local laws.
Just like a carefully crafted blueprint, navigating through these regulations is crucial for a successful build. Meeting these guidelines is like finding the perfect balance in a delicate dance of creativity and legality.
Are there any restrictions on where you can park a tiny house?
Parking regulations and zoning laws vary depending on the location, so it’s important to research local ordinances before parking a tiny house.
Some cities have specific regulations regarding where you can park a tiny house, while others may classify them as recreational vehicles and limit their parking options accordingly.
Zoning laws may also dictate whether you can park a tiny house on private property or require it to be in designated areas.
It’s essential to understand these restrictions to ensure compliance and avoid potential legal issues.
How much does it cost to build a tiny house?
Building a tiny house can be a real labor of love, but it’s important to consider the cost considerations and building materials. The cost to build a tiny house can vary greatly depending on factors like size, location, and desired amenities. It’s crucial to plan your budget carefully and prioritize your needs.
From eco-friendly options using reclaimed materials to high-end finishes, there are endless possibilities for creating your dream tiny home within your means.
What are the maintenance requirements for a tiny house?
Tiny house maintenance requires regular upkeep to ensure its longevity and functionality. Here are some tips and tricks I’ve learned:
First, prioritize cleaning the interior and exterior regularly to prevent mold or pests.
Secondly, inspect the plumbing, electrical systems, and appliances periodically for any issues.
Lastly, keep essential tools and equipment handy for quick repairs.
Properly maintaining your tiny house will help it remain a cozy haven for years to come!
Can you finance a tiny house like a traditional home?
Financing a tiny house is similar to financing a traditional home, but with a twist. Just like a phoenix rising from the ashes, there are numerous financing options available for these pint-sized dwellings.
From personal loans to RV loans and even specialized tiny house mortgages, you have choices galore. However, loan eligibility can depend on factors such as credit score, income stability, and the specific lender’s requirements.
So don’t fret, aspiring tiny homeowners, your dreams may be within reach!
Conclusion
In conclusion, the Tiny House Movement offers a unique and innovative solution for those seeking a simpler and more sustainable lifestyle.
With an average square footage ranging from 100 to 400 square feet, these small dwellings prove that less can truly be more.
Like a cozy cocoon, tiny houses provide a sense of security and comfort, just like wrapping oneself in a warm blanket on a cold winter’s day.
By embracing this alternative living option, individuals can not only reduce their ecological footprint but also find freedom in living with less.
Hi, I’m Emma. I’m the Editor in Chief of Tiny House 43, a blog all about tiny houses. While tree houses are often associated with childhood, they can be the perfect adult retreat. They offer a cozy space to relax and unwind, surrounded by nature. And since they’re typically built on stilts or raised platforms, they offer stunning views that traditional homes simply can’t match. If you’re looking for a unique and romantic getaway, a tree house tiny house might just be the perfect option.
Beginners Guides
How Cheap Can a Tiny House Shellon Wheels Cost
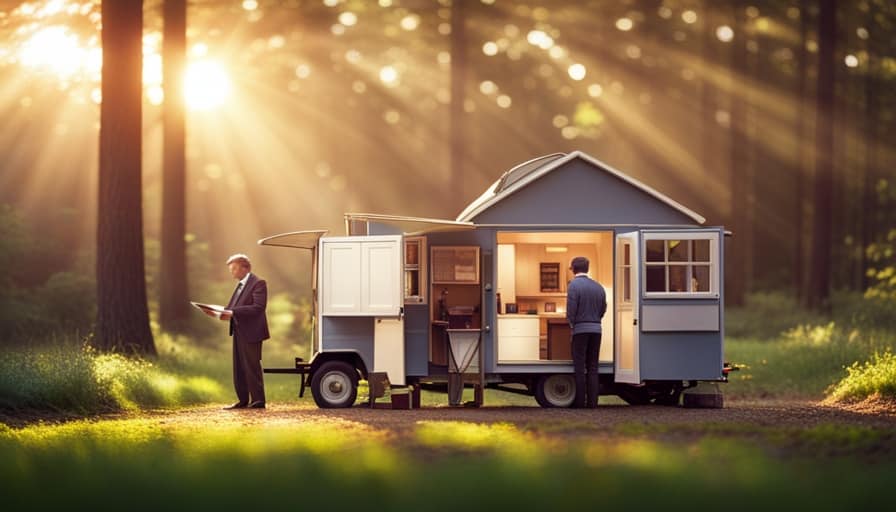
I have exciting news for all the budget-friendly tiny house fans out there! Brace yourself, as we are about to explore the realm of extremely affordable tiny house shells on wheels.
You won’t believe how cheap these gems can be. I’ve done my research, and I’m here to spill all the details on finding the best bargains, DIY methods, and cost-saving tips for customizing your dream home.
So, buckle up and prepare to embark on a journey towards affordable tiny house living!
Key Takeaways
- Affordable options for tiny house shells include using budget-friendly materials like reclaimed wood, recycled metal, and alternative building materials.
- DIY methods for building a budget-friendly tiny house shell include using reclaimed or salvaged materials, incorporating creative space-saving solutions, and repurposing items for storage.
- Bargains for cheap tiny house shells on wheels can be found by searching online marketplaces, attending local auctions, researching and comparing prices, and negotiating the price.
- Cost-saving tips for customizing a tiny house shell include utilizing multipurpose furniture, taking on DIY projects, maximizing storage with shelves and hooks, and looking for cost-saving hacks like repurposed furniture and DIY decor.
Researching Affordable Tiny House Shell Options
I’ll start by exploring different manufacturers that offer affordable tiny house shell options. When it comes to constructing a tiny house shell on a budget, it’s essential to consider using budget-friendly materials. Many manufacturers understand the need for cost-effective solutions and offer options that cater to this market. These include using materials like reclaimed wood, recycled metal, and alternative building materials. By using these budget-friendly materials, you can significantly reduce the overall cost of your tiny house shell build.
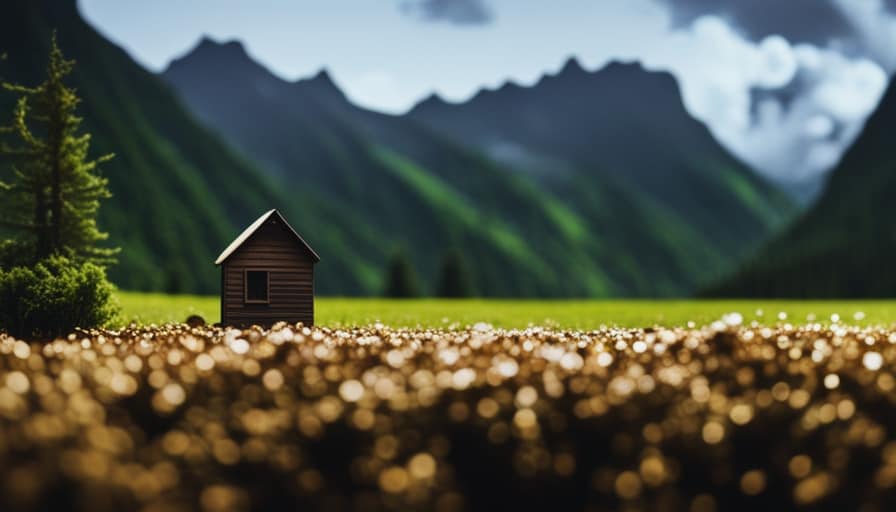
In addition to using budget-friendly materials, there are creative ways to save money on a tiny house shell build. One option is to purchase a pre-built tiny house shell from a manufacturer. This allows you to take advantage of their bulk purchasing power and expertise to get a high-quality shell at a lower cost. Another option is to explore DIY kits that come with pre-cut materials and instructions, allowing you to save money by doing the construction yourself.
Transitioning into the next section, let’s now explore DIY methods for building a budget-friendly tiny house shell.
Exploring DIY Methods for Building a Budget-Friendly Tiny House Shell
Let’s delve into various DIY techniques to construct a budget-friendly tiny house shell.
When it comes to building a tiny house on a budget, exploring alternative materials is key. Instead of traditional lumber, consider using reclaimed or salvaged materials to save money and reduce waste.
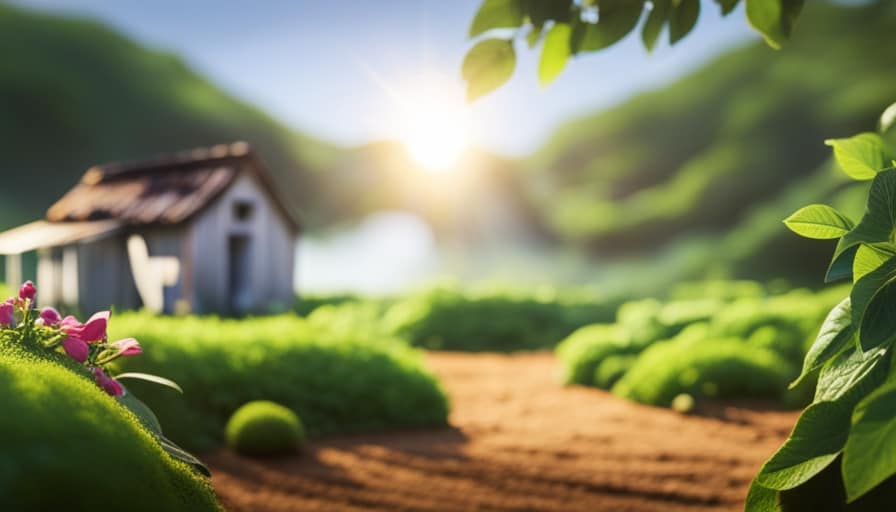
Additionally, creative space-saving solutions can make a big difference in maximizing the functionality of your tiny house. Utilize multifunctional furniture, like a sofa that converts into a bed or a foldable dining table.
Think outside the box and repurpose items for storage, such as using old suitcases as shelves or installing hooks on walls for hanging pots and pans.
Finding Bargains: Where to Look for Cheap Tiny House Shells on Wheels
Scouring online marketplaces and attending local auctions can be effective strategies for finding cheap tiny house shells on wheels. When searching for affordable options, it’s important to know where to look and how to negotiate the price. Here are some tips to help you in your search:
- Best websites for finding affordable tiny house shells on wheels:
| Website | Description |
|---|---|
| Tiny House Listings | A popular online marketplace for tiny houses |
| Craigslist | Local classifieds often have listings for shells |
| eBay | Auction-style platform with various options |
- Tips for negotiating the price of a cheap tiny house shell on wheels:
- Do your research and compare prices to know the market value.
- Be prepared to negotiate and offer a lower price.
- Highlight any repairs or modifications needed as leverage for a lower price.
- Consider purchasing in the off-season when prices might be lower.
Cost-Saving Tips for Customizing Your Tiny House Shell
When customizing my tiny house shell, I often look for cost-saving tips to stay within my budget. Here are some customization ideas and space-saving solutions that can help you save money while still creating a functional and beautiful tiny home:
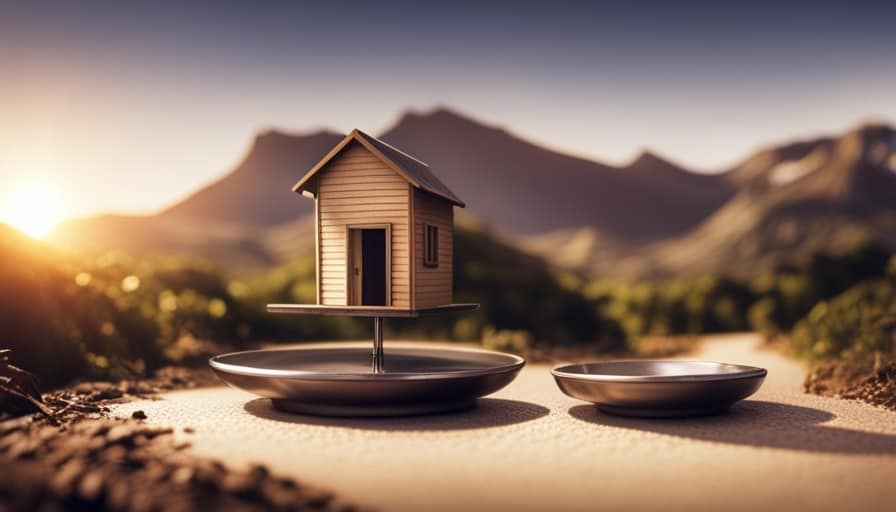
-
Utilize multipurpose furniture: Look for furniture pieces that can serve multiple functions, such as a sofa that can be transformed into a bed or a table with built-in storage.
-
DIY projects: Instead of buying expensive custom-built furniture or storage solutions, consider taking on some do-it-yourself projects. You can repurpose old materials or find affordable options at thrift stores or online marketplaces.
-
Optimize vertical space: Maximize storage by utilizing vertical space. Install shelves, hooks, and hanging organizers to make the most of every inch. You can also consider using wall-mounted folding tables or Murphy beds to save space.
Comparing Prices: How Much Can You Save With a Tiny House Shell on Wheels?
I saved a significant amount of money by comparing prices and opting for a tiny house shell on wheels rather than a traditional home. When I started exploring financing options for my tiny house, I was amazed at how much more affordable it was compared to a conventional house. Not only did I save on the initial cost of construction, but I also avoided the expenses associated with buying land and paying property taxes. Additionally, the mobility of a tiny house shell on wheels offers several benefits. I can easily move my home to different locations, allowing me to explore new areas and experience different communities. It also gives me the flexibility to live closer to work or family if needed. Overall, choosing a tiny house shell on wheels has not only saved me money, but it has also provided me with a sense of freedom and adventure.
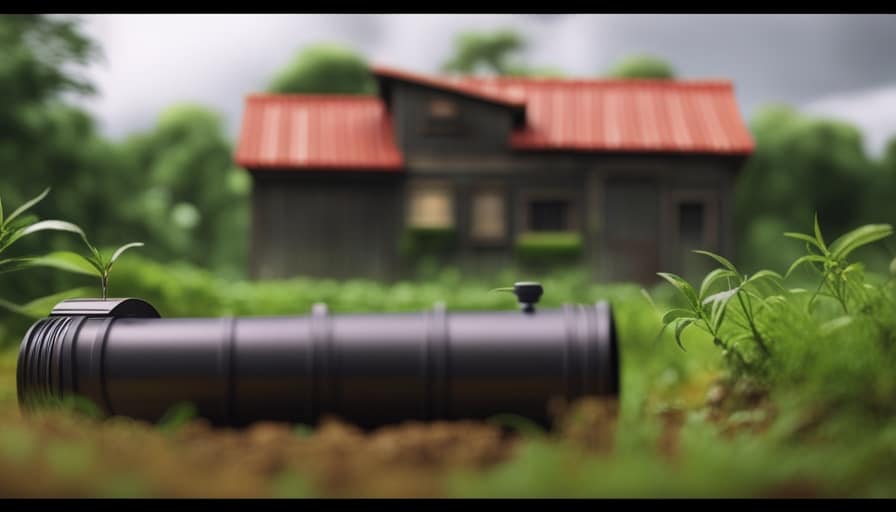
| Benefits of a Mobile Tiny House | Cost Savings |
|---|---|
| Mobility and flexibility | Lower construction cost |
| Opportunity to explore new areas | No property taxes |
| Ability to live closer to work or family | No land purchase expenses |
Frequently Asked Questions
What Are the Common Challenges Faced When Researching Affordable Tiny House Shell Options?
When researching affordable tiny house shell options, one of the common challenges is finding reliable information. It requires thorough research to ensure the options are truly affordable and meet one’s specific needs.
Are There Any Specific Materials or Techniques That Can Help in Building a Budget-Friendly Tiny House Shell?
Budget-friendly materials and construction techniques are essential when building a tiny house shell. By using cost-effective materials and efficient construction methods, it is possible to create a budget-friendly tiny house on wheels.
Where Can I Find Reliable Sources for Cheap Tiny House Shells on Wheels?
Finding affordable tiny house shells on wheels can be a challenge, but with some expert bargain hunting, it is possible to find reliable sources. It’s important to research extensively and compare prices to ensure you get the best deal.
What Are Some Cost-Saving Tips or Hacks for Customizing a Tiny House Shell?
When it comes to customizing a tiny house shell, there are several cost-saving tips and hacks to consider. From using budget-friendly materials to DIY projects, these strategies can help keep your expenses low while still creating a personalized and comfortable space.
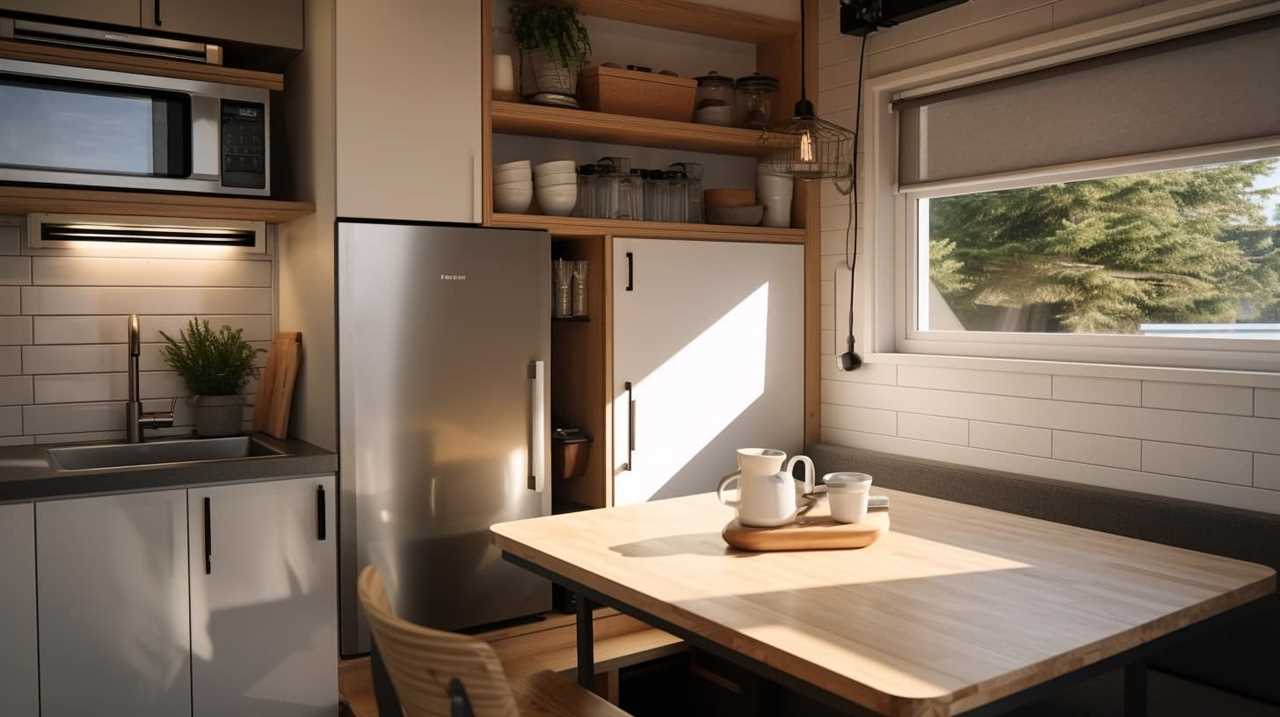
How Does the Price of a Tiny House Shell on Wheels Compare to Other Housing Options in Terms of Long-Term Savings?
In terms of long-term savings, a tiny house shell on wheels can offer significant financial benefits. Compared to other housing options, it allows for lower utility costs and fewer maintenance expenses, making it a cost-effective choice.
Conclusion
After researching affordable options and exploring DIY methods, it’s clear that a tiny house shell on wheels can be an incredibly cost-effective choice.
By finding bargains and utilizing cost-saving tips, individuals can customize their tiny house shell to fit their needs and save even more money.
Comparing prices will reveal just how much can be saved with this practical and budget-friendly housing solution.
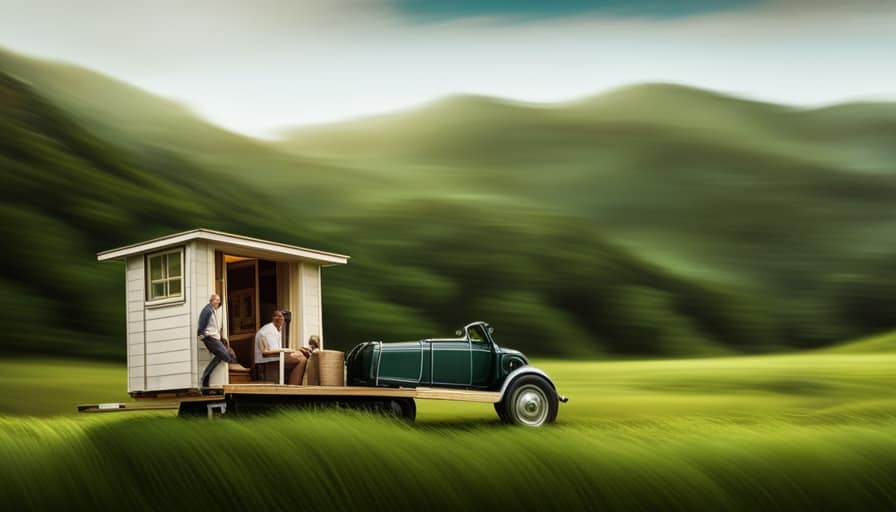
So why wait? Take the leap into the world of tiny house living and start saving today.
I’m Theodore, and I love tiny houses. In fact, I’m the author of Tiny House 43, a book about tiny houses that are also tree houses. I think they’re magical places where imaginations can run wild and adventures are just waiting to happen.
While tree houses are often associated with childhood, they can be the perfect adult retreat. They offer a cozy space to relax and unwind, surrounded by nature. And since they’re typically built on stilts or raised platforms, they offer stunning views that traditional homes simply can’t match.
If you’re looking for a unique and romantic getaway, a tree house tiny house might just be the perfect option.
Beginners Guides
How Can You Save Money While Living in a Tiny House on Wheels

As someone who lives in a tiny house on wheels, I’ve discovered that downsizing does not equate to compromising financial stability. On the contrary, it can actually lead to improved financial security!
By embracing a minimalist lifestyle and making smart choices, I’ve discovered countless ways to save money. From efficient energy use to creative storage solutions, this article will show you how to keep more cash in your pocket while enjoying the freedom and simplicity of tiny house living.
Let’s dive in and uncover the secrets to financial freedom on the move!
Key Takeaways
- Incorporate smart home technology to efficiently use energy and reduce utility costs.
- Minimize maintenance costs by regularly inspecting and maintaining all systems and components.
- Utilize creative storage solutions to maximize space and reduce the need for additional storage.
- Grow your own food to save money and enjoy the benefits of fresh, homegrown produce.
Efficient Energy Use
I can save money by using efficient energy in my tiny house on wheels.
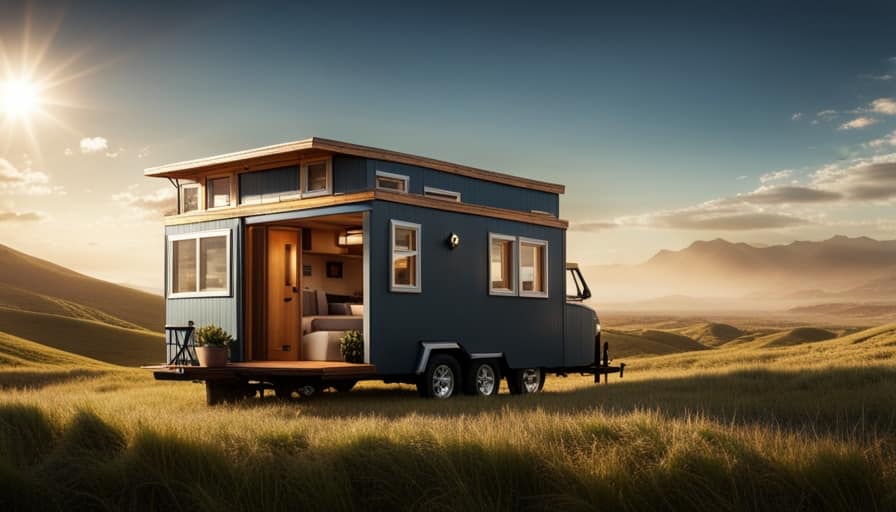
One way to achieve this is by incorporating smart home technology into my energy systems. Smart home technology allows me to monitor and control the energy consumption of my appliances and devices remotely. By using smart plugs, smart thermostats, and smart lighting systems, I can ensure that energy is only used when needed, reducing wastage and ultimately saving money.
Another way to save money is by utilizing renewable energy sources. Installing solar panels on the roof of my tiny house allows me to harness the power of the sun to generate electricity. Not only is this environmentally friendly, but it also reduces my reliance on the grid and lowers my energy bills. Additionally, using wind turbines or micro-hydro systems can further supplement my energy needs.
Minimizing Maintenance Costs
To minimize maintenance costs while living in a tiny house on wheels, it’s important to regularly inspect and maintain all systems and components. By taking a proactive approach, you can reduce the need for costly repairs and optimize the resources available to you. Here are some practical tips to help you minimize maintenance costs:
| Maintenance Tips | Benefits |
|---|---|
| Regularly check for leaks and water damage | Prevents costly repairs due to water damage |
| Clean and lubricate moving parts | Extends the lifespan of mechanical components |
| Keep the exterior clean and well-maintained | Prevents rust and deterioration |
| Inspect and maintain electrical systems | Reduces the risk of electrical issues and potential hazards |
Creative Storage Solutions
Maximizing storage space is crucial when living in a tiny house on wheels. In order to make the most of the limited space available, it’s important to utilize creative storage solutions.

One way to achieve this is by incorporating hidden compartments into your furniture. For example, you can have a bed with built-in storage underneath or a coffee table that opens up to reveal additional space. This allows you to keep your belongings neatly tucked away, while still having easy access to them.
Another option is to invest in multi-functional furniture. This means choosing pieces that serve more than one purpose. For instance, a sofa that can also be used as a bed or a dining table that can be folded away when not in use.
Growing Your Own Food
One way to save money while living in a tiny house on wheels is by growing your own food and incorporating it into your meals. Vertical gardening and hydroponic systems are excellent options for maximizing space and growing a variety of fruits, vegetables, and herbs.
Vertical gardening involves growing plants vertically, using walls or structures to support them. This allows you to make the most of limited space and grow a larger quantity of produce.
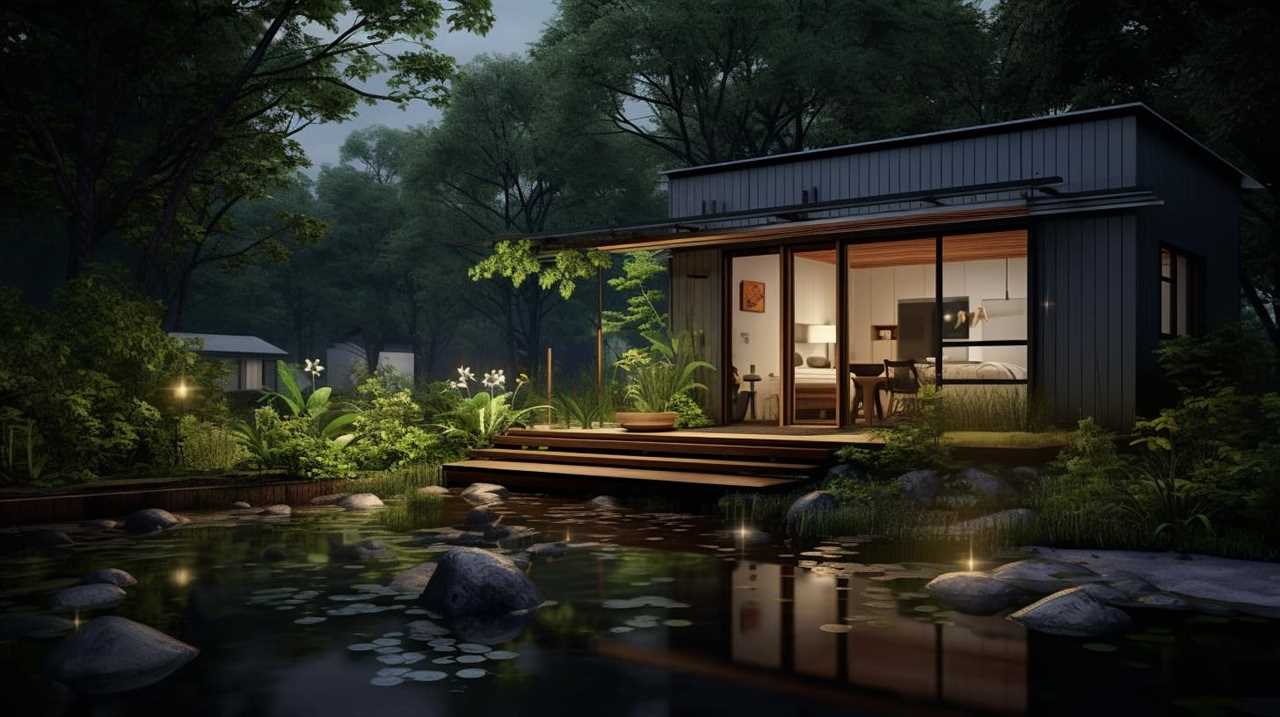
Hydroponic systems, on the other hand, allow you to grow plants without soil, using nutrient-rich water instead. This method is highly efficient and can produce higher yields compared to traditional gardening.
By growing your own food, you not only save money but also have the satisfaction of knowing exactly where your food comes from.
Transitioning into embracing a minimalist lifestyle, let’s explore how to downsize your possessions and simplify your living space.
Embracing a Minimalist Lifestyle
I love the freedom that comes with embracing a minimalist lifestyle in my tiny house on wheels. Living in a small space has forced me to reassess my belongings and prioritize what’s truly important.
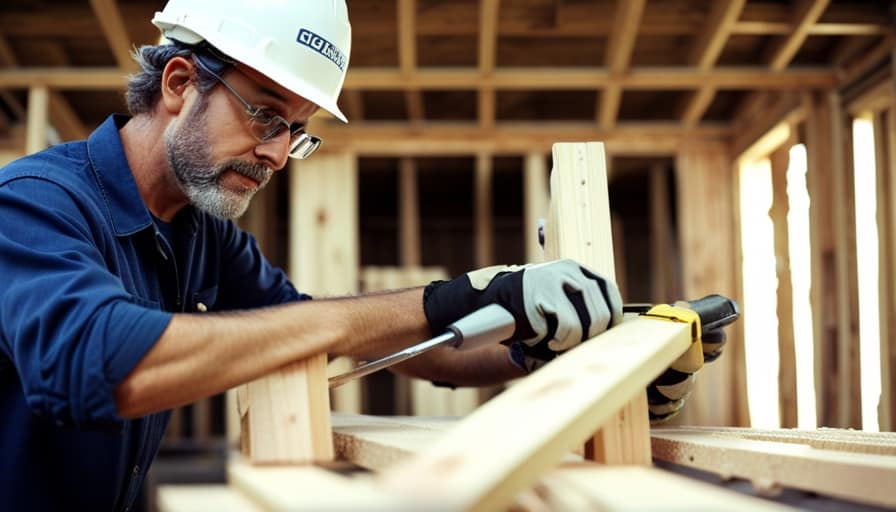
Here are three ways that embracing a minimalist lifestyle in a tiny house on wheels can lead to sustainable living and reduce your environmental impact:
-
Decluttering: By getting rid of excess possessions, you’re reducing waste and promoting a more mindful consumption. This leads to a simpler and more sustainable way of living.
-
Energy Efficiency: With limited space, you become more conscious of your energy consumption. Installing energy-efficient appliances and using natural light can significantly reduce your environmental footprint.
-
Eco-friendly Materials: Choosing sustainable and durable materials for your tiny house, such as reclaimed wood or recycled materials, not only reduces waste but also helps to preserve natural resources.
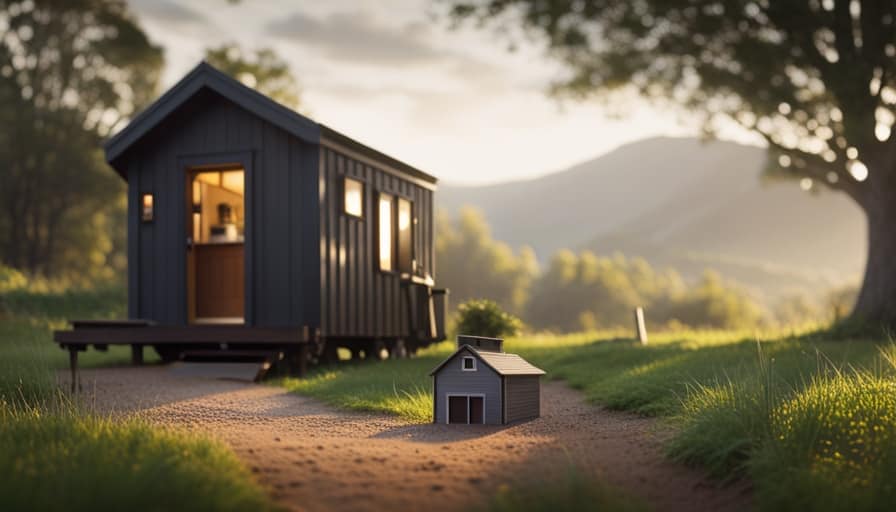
Embracing a minimalist lifestyle in a tiny house on wheels can’t only save you money but also contribute to a more sustainable and environmentally friendly way of living.
Frequently Asked Questions
How Can I Legally Live in a Tiny House on Wheels?
To legally live in a tiny house on wheels, you need to research and comply with local zoning laws and building codes. Ensure your tiny house meets all legal requirements and obtain necessary permits for parking and utilities.
What Are the Potential Challenges of Living in a Tiny House on Wheels?
Living in a tiny house on wheels presents potential challenges, such as limited space and mobility restrictions. However, with some tips and tricks, like minimizing possessions and conserving resources, it is possible to overcome these challenges and live comfortably.
Are There Any Specific Restrictions or Regulations for Parking a Tiny House on Wheels?
Parking restrictions and legal requirements for tiny houses on wheels vary depending on location. It’s important to research local zoning laws, building codes, and permit requirements to ensure compliance and avoid any potential fines or legal issues.
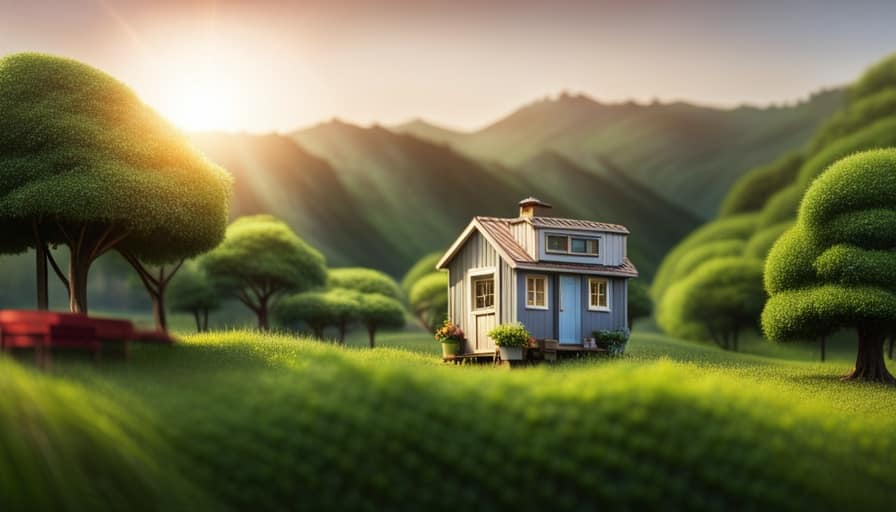
Can I Still Have a Comfortable and Functional Living Space in a Tiny House on Wheels?
Yes, it is possible to have a comfortable and functional living space in a tiny house on wheels. By maximizing storage, utilizing multipurpose furniture, and prioritizing organization, you can create a space that meets your needs.
How Can I Ensure the Safety and Security of My Tiny House on Wheels?
To ensure privacy and prevent theft in my tiny house on wheels, I can implement security measures like installing sturdy locks, using window coverings, and keeping valuable items out of sight.
Conclusion
Living in a tiny house on wheels can be a great way to save money. By focusing on efficient energy use, minimizing maintenance costs, creative storage solutions, and growing your own food, you can significantly reduce your expenses.
Embracing a minimalist lifestyle is also key to saving money in a tiny house. Did you know that the average cost to build a tiny house is only around $23,000, compared to the average cost of a traditional house, which is over $200,000?
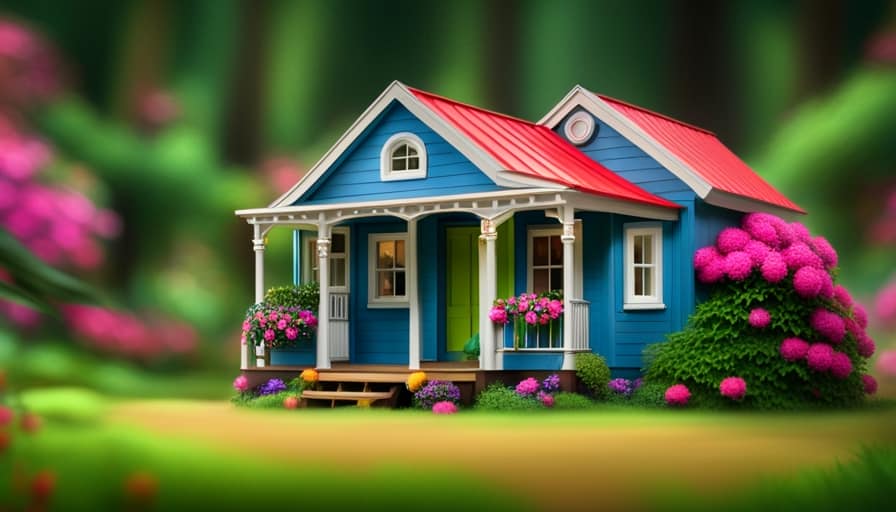
I’m Theodore, and I love tiny houses. In fact, I’m the author of Tiny House 43, a book about tiny houses that are also tree houses. I think they’re magical places where imaginations can run wild and adventures are just waiting to happen.
While tree houses are often associated with childhood, they can be the perfect adult retreat. They offer a cozy space to relax and unwind, surrounded by nature. And since they’re typically built on stilts or raised platforms, they offer stunning views that traditional homes simply can’t match.
If you’re looking for a unique and romantic getaway, a tree house tiny house might just be the perfect option.
Beginners Guides
How Cheap Can I Build a Tiny House Starting Now

- Building codes and safety requirements
- Environmental impact and sustainability measures
I’m here to let you know that constructing a small house doesn’t have to cost a fortune. Visualize a snug area, custom-made to suit your requirements, all within your financial means.
In this article, I’ll share practical tips and strategies for building a cheap tiny house starting right now. From planning your budget to finding affordable materials, I’ll guide you through the process of creating your dream home without breaking the bank.
Let’s get started on this exciting and budget-friendly journey!
Key Takeaways
- Determine available funds and explore different financing options to keep costs low
- Look for affordable building materials at salvage yards, thrift stores, and online marketplaces
- Consider the advantages and disadvantages of DIY versus hiring professionals based on personal preferences and skills
- Incorporate cost-saving design strategies such as using salvaged materials, maximizing space, and incorporating sustainable building methods
Planning Your Budget
I can start planning my budget by figuring out how much money I’ve to work with. It’s crucial to determine the amount of funds available before proceeding with any construction project.
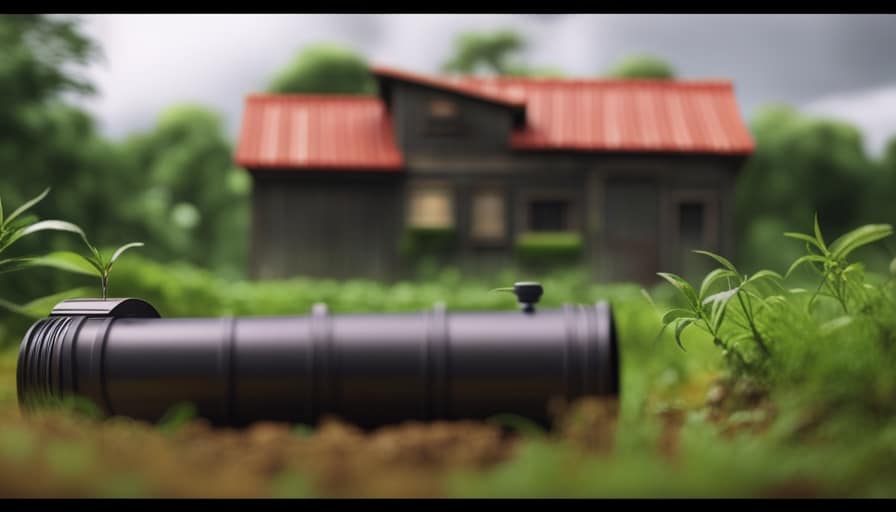
To ensure cost-effective construction methods, it’s essential to explore different financing options. This will help me identify the most suitable approach for my tiny house project. Researching and comparing various financing options, such as personal loans, home equity loans, or even crowdfunding, can provide me with the necessary resources to build my tiny house while keeping costs low.
Additionally, I can consider utilizing cost-effective construction methods, such as using recycled or repurposed materials, which can significantly reduce expenses.
Finding Affordable Materials
How can I find affordable materials for my tiny house project? Here are four ways to save money when it comes to finding materials:
-
Salvaging materials: Look for building materials at salvage yards, thrift stores, or online marketplaces. You can find reclaimed wood, windows, doors, and other items that are in good condition but at a fraction of the cost.
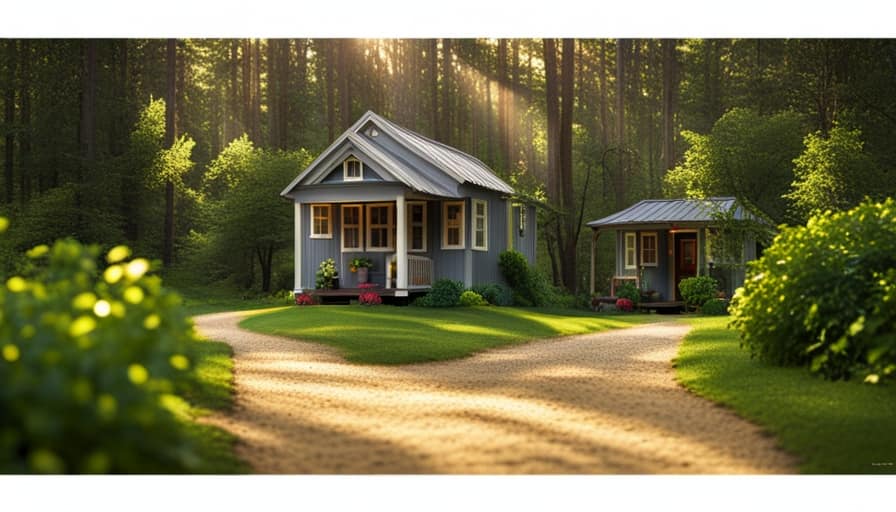
-
Bartering for supplies: Explore the option of bartering with others who may have excess materials or tools. You can trade your skills or services in exchange for the items you need for your tiny house. It’s a win-win situation for both parties involved.
-
Joining community groups: Connect with local community groups or online forums where people share resources and materials for their projects. You can find people who are willing to give away or sell their unused materials at a lower price.
-
Reaching out to local businesses: Contact local construction companies, hardware stores, or home improvement centers and ask if they have any excess or discounted materials. Sometimes, they may have leftover materials from larger projects that they’re willing to sell at a discounted price.
DIY Vs Hiring Professionals
The decision to hire professionals or take the DIY route is an important consideration when building a tiny house. Both options have their pros and cons, and it ultimately depends on your personal preferences and skills. Hiring professionals can ensure that the construction is done efficiently and up to code, but it can also be costly. On the other hand, DIY allows for personal satisfaction and potential cost savings, but it requires more time, effort, and expertise. To help you make an informed decision, here is a table highlighting the advantages and disadvantages of each approach:
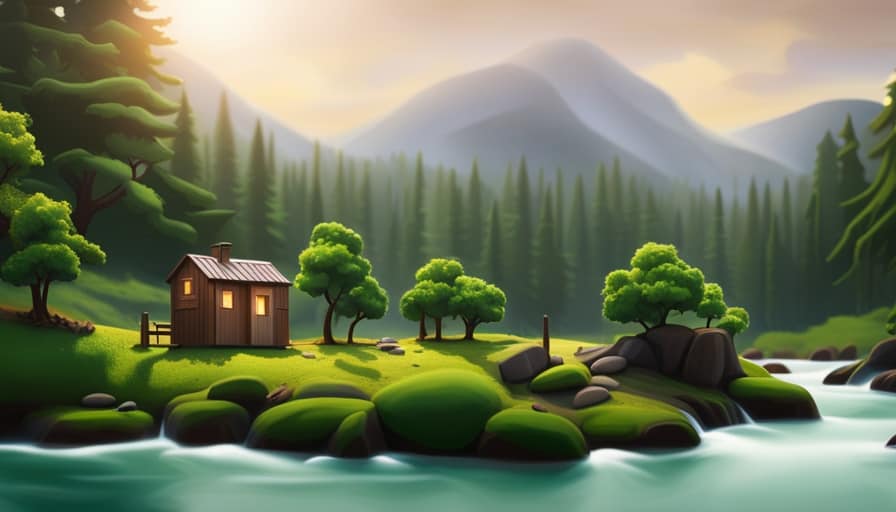
| Professionals | DIY | |
|---|---|---|
| Pros | – Expertise | – Personal satisfaction |
| – Efficiency | – Potential cost savings | |
| Cons | – Higher cost | – Time-consuming |
| – Less control | – Requires skills |
Considering the pros and cons of hiring professionals versus taking the DIY route, it’s important to evaluate your own capabilities, budget, and desired level of involvement. Now, let’s explore some cost-saving design strategies for building a cheap but functional tiny house.
Cost-Saving Design Strategies
By employing cost-saving design strategies, I’ve discovered that it’s possible to build a cheap yet functional tiny house. Here are four sustainable building methods and repurposing materials that can help you save money while creating your dream tiny house:
-
Use salvaged materials: Instead of buying new, consider repurposing materials such as reclaimed wood, windows, and doors. You can find these items at salvage yards or online marketplaces, often at a fraction of the cost.
-
Optimize space: Maximize the functionality of your tiny house by designing multi-purpose furniture and storage solutions. Utilize built-in shelving, hidden compartments, and convertible furniture to make the most of every square inch.

-
Energy-efficient design: Incorporate sustainable building methods such as proper insulation, energy-efficient windows, and solar panels. These investments may initially cost more but will save you money in the long run by reducing energy bills.
-
DIY projects: Take on certain tasks yourself, such as painting, flooring, and basic carpentry. By learning new skills and doing the work yourself, you can significantly cut down on labor costs.
Tips for Minimizing Ongoing Expenses
One effective way I’ve found to minimize ongoing expenses is by implementing a monthly budget and tracking my spending. By carefully monitoring my expenses, I’m able to identify areas where I can cut costs and make more sustainable choices.
One important aspect of minimizing ongoing expenses in a tiny house is by investing in energy efficient appliances. These appliances may have a higher upfront cost, but they can significantly reduce energy consumption and save money in the long run.

Additionally, using sustainable building materials can help save on ongoing expenses. Materials such as reclaimed wood or recycled insulation not only reduce environmental impact but also provide cost savings by being more durable and requiring less maintenance.
Frequently Asked Questions
What Are the Necessary Permits and Regulations for Building a Tiny House?
When considering permits and regulations for building a tiny house, it’s important to prioritize adherence to building codes and safety requirements, as well as incorporating environmental impact and sustainability measures into the design and construction process.
How Much Does It Cost to Connect Utilities to a Tiny House?
To connect utilities to a tiny house, the cost will depend on factors like location, distance from existing infrastructure, and type of utilities needed. Off-grid living and alternative energy sources can help reduce the cost of connecting utilities.
Is It Possible to Build a Tiny House Without Any Construction Experience?
Building a tiny house without construction experience is challenging but possible. With tips and tricks for building on a budget and finding affordable materials, anyone can create their dream home.

Are There Any Zoning Restrictions or Limitations on Where I Can Park a Tiny House?
Zoning restrictions and parking limitations vary depending on the location. It’s crucial to research local regulations and consult with the appropriate authorities. Understanding these rules will help ensure a smooth process for parking your tiny house.
How Can I Finance the Construction of a Tiny House?
Financing the construction of a tiny house requires careful planning and budgeting. There are various financing options available, such as personal loans or RV loans. Research different lenders and compare interest rates to find the best deal.
Conclusion
In conclusion, building a cheap tiny house is definitely possible with careful planning and budgeting. By sourcing affordable materials, considering DIY options, and implementing cost-saving design strategies, you can create a functional and cozy living space without breaking the bank.
Remember, every penny saved adds up, so be diligent in finding the best deals and minimizing ongoing expenses. With a bit of creativity and resourcefulness, you can turn your dream of a tiny house into a reality.
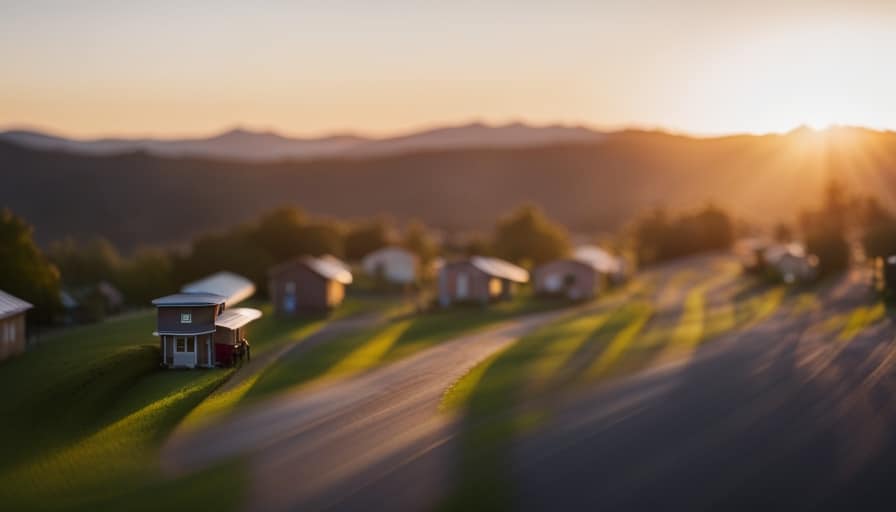
As the saying goes, ‘A penny saved is a penny earned.’
I’m Theodore, and I love tiny houses. In fact, I’m the author of Tiny House 43, a book about tiny houses that are also tree houses. I think they’re magical places where imaginations can run wild and adventures are just waiting to happen.
While tree houses are often associated with childhood, they can be the perfect adult retreat. They offer a cozy space to relax and unwind, surrounded by nature. And since they’re typically built on stilts or raised platforms, they offer stunning views that traditional homes simply can’t match.
If you’re looking for a unique and romantic getaway, a tree house tiny house might just be the perfect option.
-

 Beginners Guides2 weeks ago
Beginners Guides2 weeks agoHow To Buy A Tesla Tiny House
-

 Energy Efficiency1 month ago
Energy Efficiency1 month agoBest Tiny Homes For Cold Climates
-

 Beginners Guides7 days ago
Beginners Guides7 days agoTiny House Nation Where Are They Now Stephanie
-

 Tiny House Resources (e.g., legalities, cost, insurance, FAQs)2 months ago
Tiny House Resources (e.g., legalities, cost, insurance, FAQs)2 months agoDo Tiny Homes Need Planning Permission?
-

 Beginners Guides2 weeks ago
Beginners Guides2 weeks agoFrom The Show Tiny House Nation How Many Keep Their Tiny House?
-

 Beginners Guides2 months ago
Beginners Guides2 months agoUsing a Climbing Net For Treehouse Construction
-

 Beginners Guides2 months ago
Beginners Guides2 months agoHow to Build a Treehouse Without Drilling Into the Tree
-
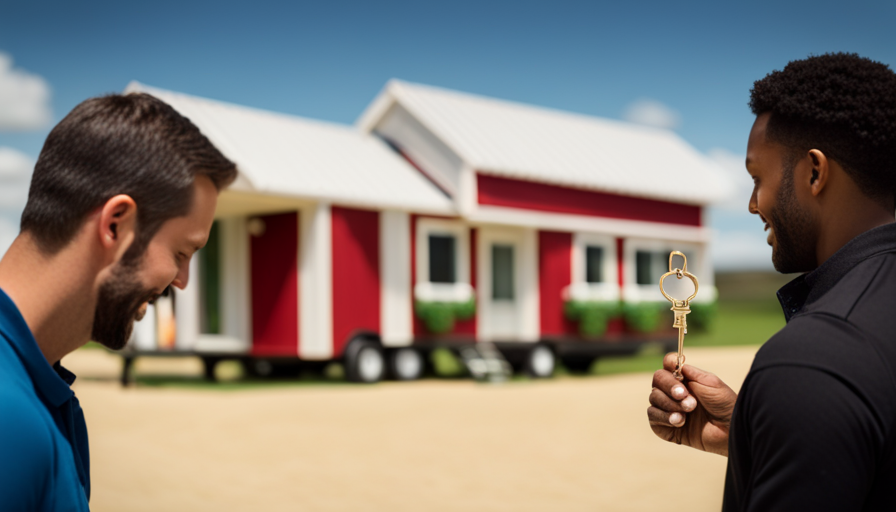
 Beginners Guides3 weeks ago
Beginners Guides3 weeks agoTiny House Nation Who Pays For The Houses




