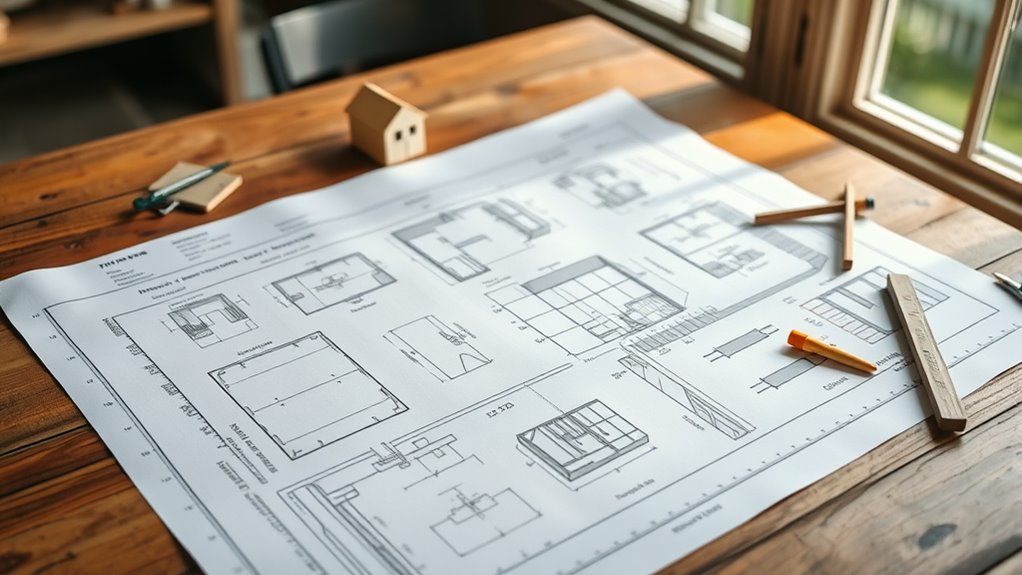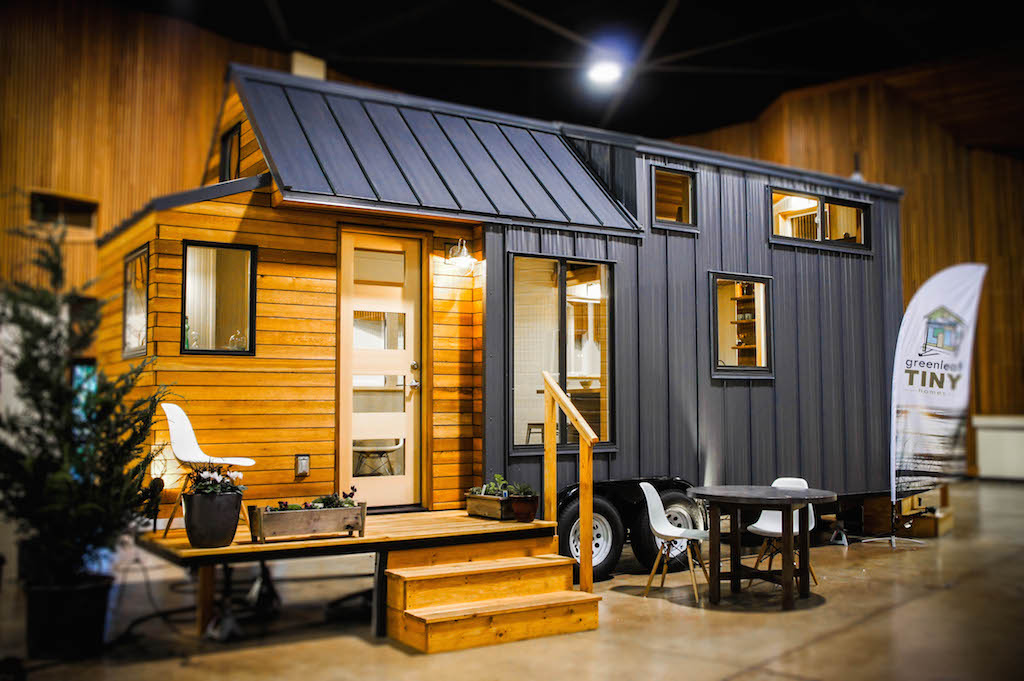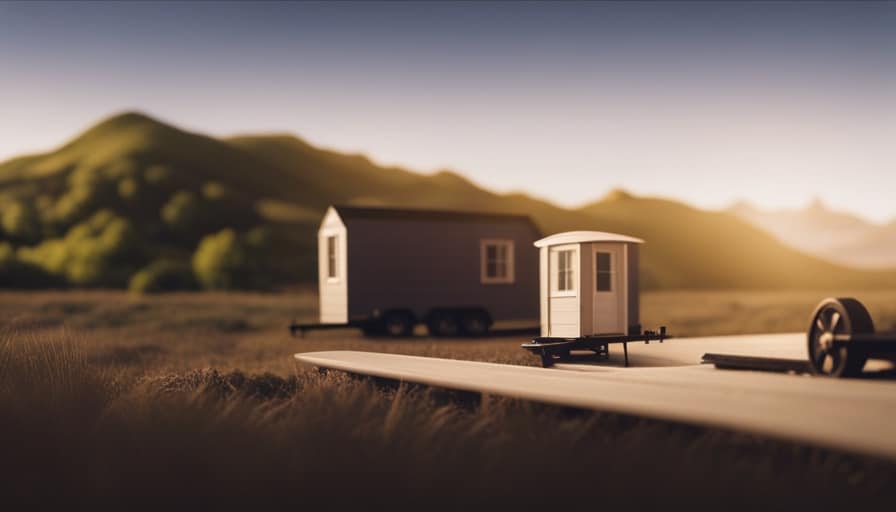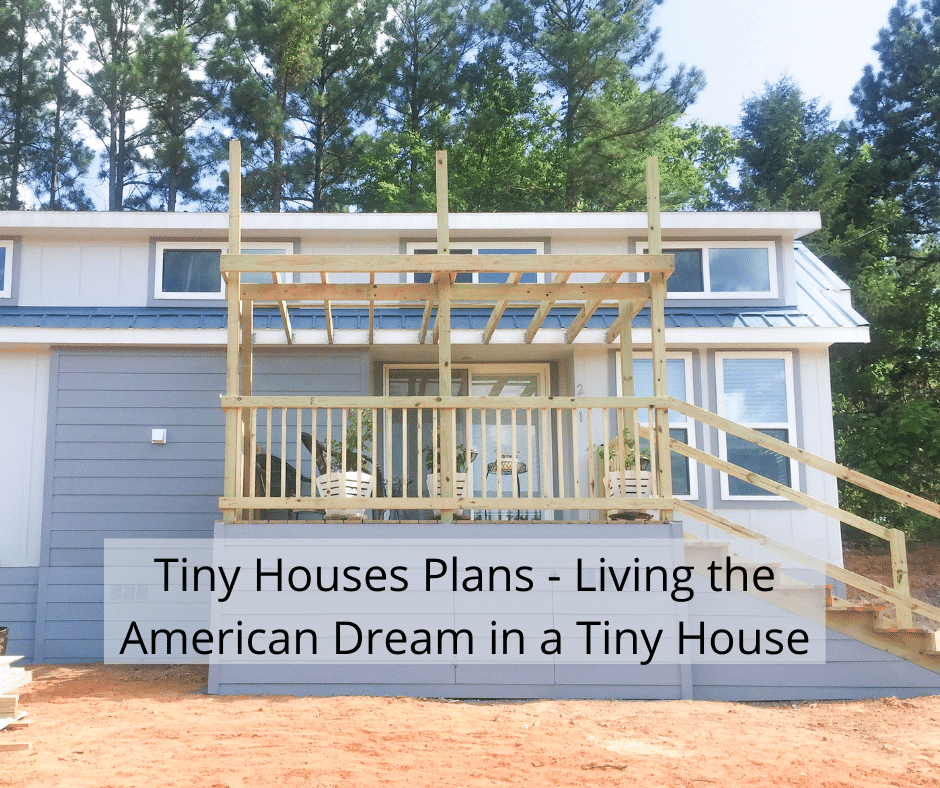When designing your tiny house blueprint, focus on smart space planning to maximize every square foot, incorporating multi-purpose furniture and clever storage. Choose lightweight, durable materials like reclaimed wood or insulated panels that suit your climate and budget. Guarantee the layout complies with local codes and zoning laws, and plan for natural light and ventilation. Attention to detail creates a stylish, functional, and personalized home—keep exploring to discover essential tips for a successful build.
Key Takeaways
- Prioritize space-efficient layouts that maximize functionality and comfort in small areas.
- Incorporate multi-purpose furniture and clever storage solutions to optimize limited space.
- Ensure blueprints include precise placement of windows, doors, and utilities for natural light and ventilation.
- Select durable, lightweight, and eco-friendly materials suitable for building codes and climate conditions.
- Design flexible, adaptable plans that comply with zoning laws and facilitate future modifications.
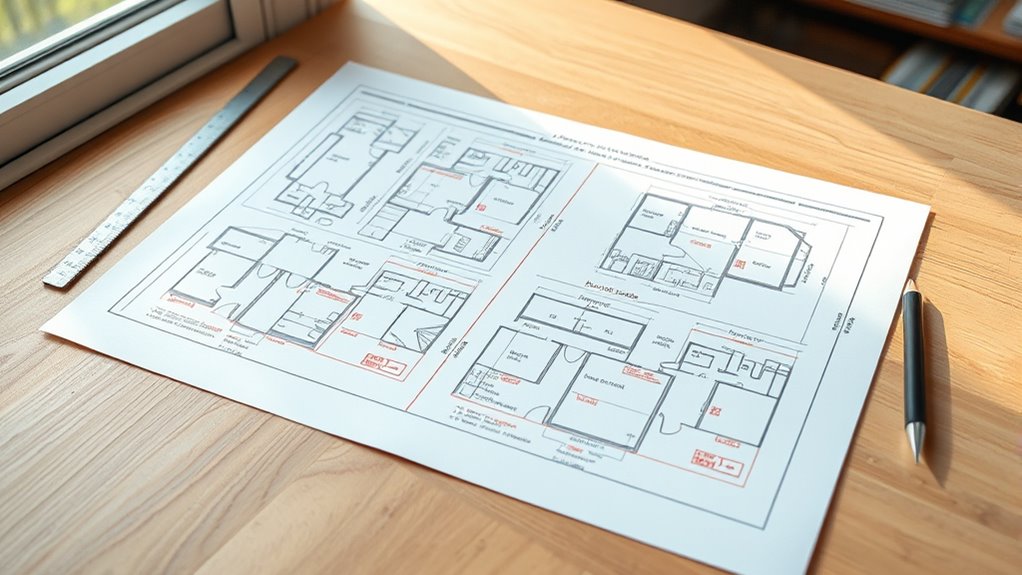
Are you dreaming of a compact, efficient home that fits your lifestyle? If so, understanding the essentials of tiny house blueprints is the key to turning that dream into reality. Right from the start, your focus should be on crafting a thoughtful interior design that maximizes every inch of space. When designing your tiny home, you want to consider how each area flows and interacts, ensuring that your interior design promotes comfort without sacrificing functionality. Think about multi-purpose furniture, clever storage solutions, and open layouts that create an airy feel despite the limited square footage. Your interior design choices should reflect your personal style while maintaining simplicity and practicality.
Equally important is selecting the right construction materials. Because tiny houses often face varying weather conditions and need to be energy-efficient, choosing durable, lightweight, and sustainable materials is essential. For the walls, options like insulated panels, reclaimed wood, or fiber cement siding can provide excellent insulation and longevity. The foundation and roofing materials should also be carefully considered; metal roofing, for example, offers durability and low maintenance, while insulated foundations help with temperature regulation. When selecting construction materials, think about your climate, budget, and the overall aesthetic you want to achieve. Lightweight materials are easier to transport and assemble, but they must also meet safety and building codes. Additionally, reviewing building codes and zoning laws is crucial to ensure your tiny house complies with all regulations and restrictions.
Your blueprint should clearly outline the placement of windows, doors, and utilities, considering natural light and ventilation. Properly planned windows can enhance your interior design by creating bright, inviting spaces and reducing the need for artificial lighting. Think about how the materials you choose can contribute to energy efficiency—using eco-friendly insulation and energy-saving windows can lower your utility bills and carbon footprint. The construction materials you select will also influence the overall weight of your tiny house, affecting how it’s transported or placed on a foundation.
In developing your tiny house blueprint, don’t overlook the importance of precise measurements and detailed layouts. This ensures that your interior design elements fit perfectly and that your construction process goes smoothly. Keep in mind that your blueprint is a living document; you can adjust it as you refine your ideas and preferences. By paying close attention to interior design principles and carefully selecting construction materials, you’ll create a tiny house that’s not only stylish and functional but also built to last. With thoughtful planning and attention to detail, you’ll have a compact home that truly meets your needs and lifestyle.
Frequently Asked Questions
What Are the Local Zoning Laws for Tiny Houses?
You need to check your local zoning laws, as restrictions can vary widely. Zoning restrictions may limit the size, placement, or use of tiny houses on your property. Setback requirements determine how far your tiny house must be from property lines, roads, or other structures. To avoid issues, contact your city or county planning office, review zoning codes, and guarantee your tiny house conforms with all setback regulations and restrictions before building.
How Much Does It Cost to Build a Tiny House?
The cost to build a tiny house typically ranges from $20,000 to $60,000, depending on size, materials, and customization. You should start with a detailed cost estimation to stay within your budget and plan for unexpected expenses. By doing proper budget planning early, you can determine what features are essential and avoid overspending, ensuring your tiny house project remains affordable and achievable.
Can I Customize My Tiny House Blueprint?
Your tiny house blueprint is like a blank canvas, giving you the freedom to customize your tiny house design. You can easily modify layouts, add features, or choose materials, thanks to blueprint flexibility. This way, your tiny house reflects your unique lifestyle and preferences. Simply work with your designer or use design software to tailor the plans, ensuring your tiny home is perfectly suited to your needs and tastes.
What Are the Best Materials for Tiny House Construction?
You should prioritize sustainable materials like bamboo, reclaimed wood, and recycled metal for your tiny house to reduce environmental impact. These options are often cost-effective too, helping you save money while building responsibly. Consider using insulated panels for energy efficiency, and choose durable, lightweight materials to keep transportation and construction costs manageable. By selecting eco-friendly and budget-friendly options, you’ll create a tiny home that’s both sustainable and affordable.
How Do I Ensure Proper Insulation and Ventilation?
Imagine your tiny house as a cozy nest—proper insulation and ventilation keep it comfortable. To guarantee this, choose the right insulation types like spray foam or sheep’s wool, which offer excellent thermal control. Combine this with effective ventilation methods, such as roof vents or exhaust fans, to prevent moisture buildup. Regularly check for drafts and improve airflow, making your tiny home a warm, fresh sanctuary you love coming home to.
Conclusion
With these tiny house blueprint essentials, you’re not just designing a home—you’re creating a masterpiece that’ll revolutionize your life! Imagine fitting an entire universe of comfort, style, and efficiency into a space so small, it defies gravity and logic. You’ll laugh at the size, but marvel at the magic you’ve built. Get ready to turn tiny into mighty, tiny into legendary, and make your dream home so epic, even giants would be jealous!
