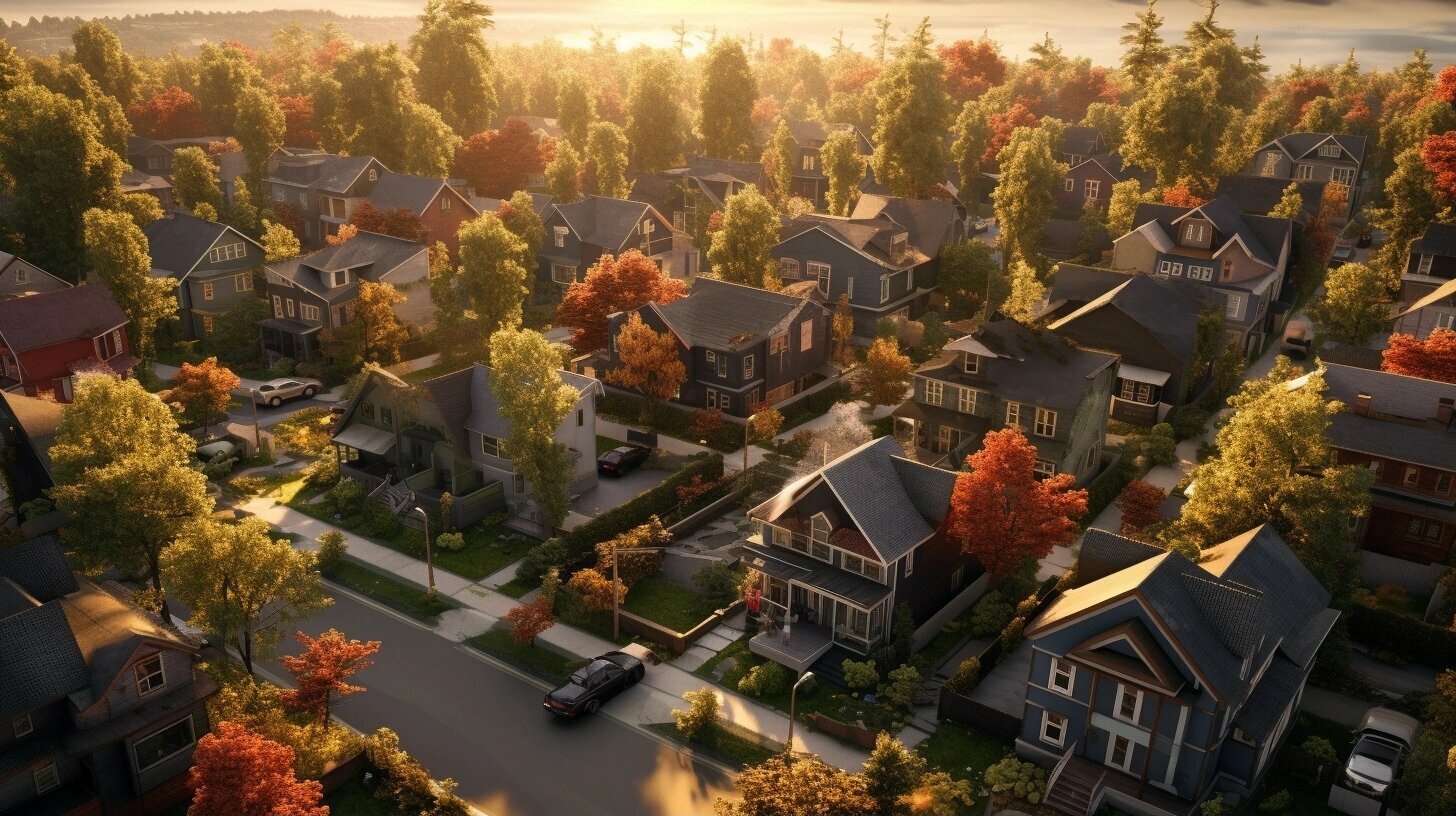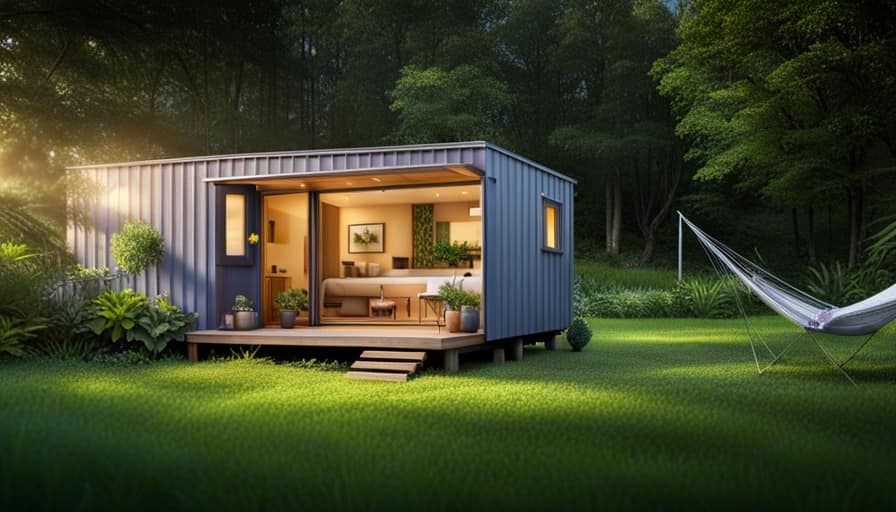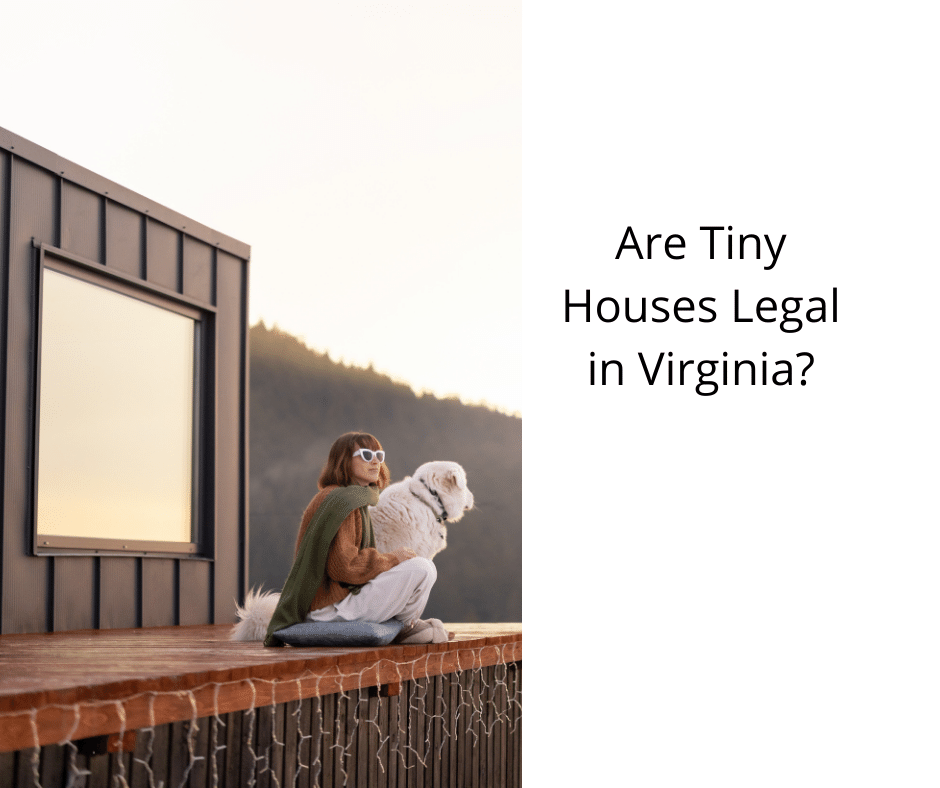There is a growing interest in tiny homes, with many people curious about their legal status in the United States. These homes, defined as dwellings under 400 square feet, offer a unique living option that challenges traditional zoning laws and building codes. This article explores the current legal landscape of tiny homes in the US, discussing the challenges and opportunities for those interested in this lifestyle.
Understanding the Definition of Tiny Homes
At their core, tiny homes are small dwellings that typically range from 100 to 400 square feet in size. They are designed to be more affordable and environmentally sustainable living options, and can come in a variety of styles, from traditional cottages to sleek modern designs.
While the size of tiny homes varies, they often prioritize functionality and minimalism over excess. They are built with creative storage solutions and multi-functional spaces, such as a living room that doubles as a bedroom or a dining area that can also serve as a workspace.
Despite their small size, tiny homes can still offer many of the amenities of larger homes, such as a full kitchen, bathroom, and even outdoor living spaces. Additionally, they can often be mobile, allowing homeowners to travel with their homes or move to different locations as needed.
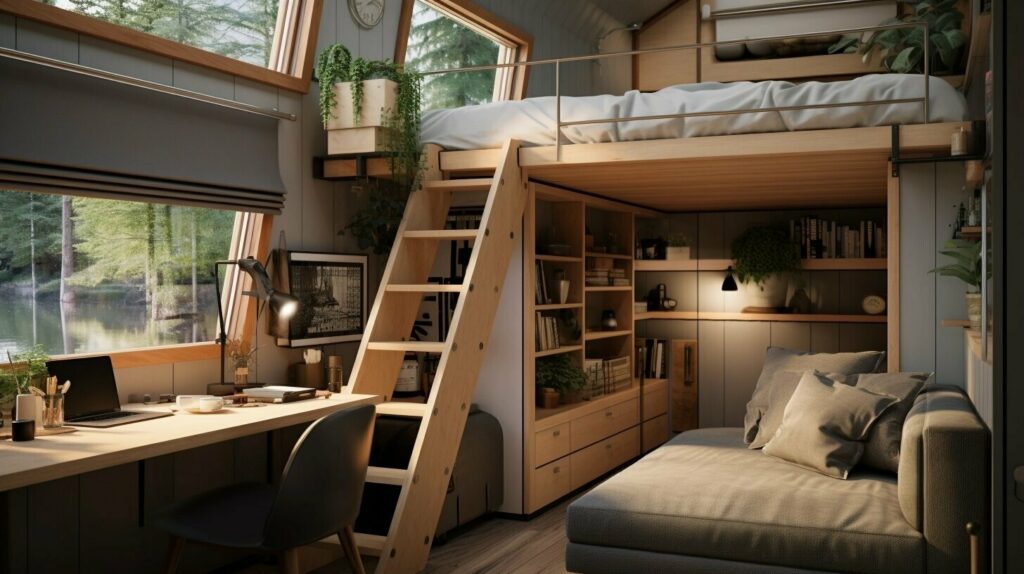
A tiny home is not just a home, it’s a lifestyle. It forces you to be more mindful of how you live and what you consume.”
Emma – tinyhouse43.com
Tiny homes have gained popularity in recent years, particularly among those seeking to simplify their lives and minimize their environmental impact. However, their legal status remains a point of contention in many parts of the United States, with zoning laws and building codes often creating barriers to their development and use.
Building Codes and Zoning Laws
One of the major challenges facing the legality of tiny homes is building codes and zoning laws. These regulations tend to vary based on location, making it difficult for tiny home owners to navigate the legal landscape.
Building codes are standards that specify the minimum requirements for construction, materials, safety, and other aspects of building homes. Zoning laws, on the other hand, regulate land use to ensure that certain types of structures or activities are only allowed in specific areas.
When it comes to tiny homes, some building codes and zoning laws can be restrictive, especially in areas where traditional single-family homes are the norm. For example, some codes specify minimum square footage requirements and minimum ceiling heights, which may be impossible to meet in a tiny home. Additionally, some zoning laws prohibit living in a house on wheels, which can make it difficult for tiny homes on wheels to be parked and inhabited legally.
| Example of Building Code Requirements:Impact on Tiny Homes: | |
|---|---|
| Minimum square footage for a dwelling unit | May not be able to meet this requirement in a tiny home |
| Minimum ceiling height for living spaces | May not be able to meet this requirement in a tiny home |
| Requirement for permanent foundation | May not be able to meet this requirement in a tiny home on wheels |
It is important for tiny home owners to research the building codes and zoning laws in their area and work with local officials or seek legal advice to ensure compliance. In some cases, advocates have successfully lobbied for changes in these regulations to accommodate tiny homes.
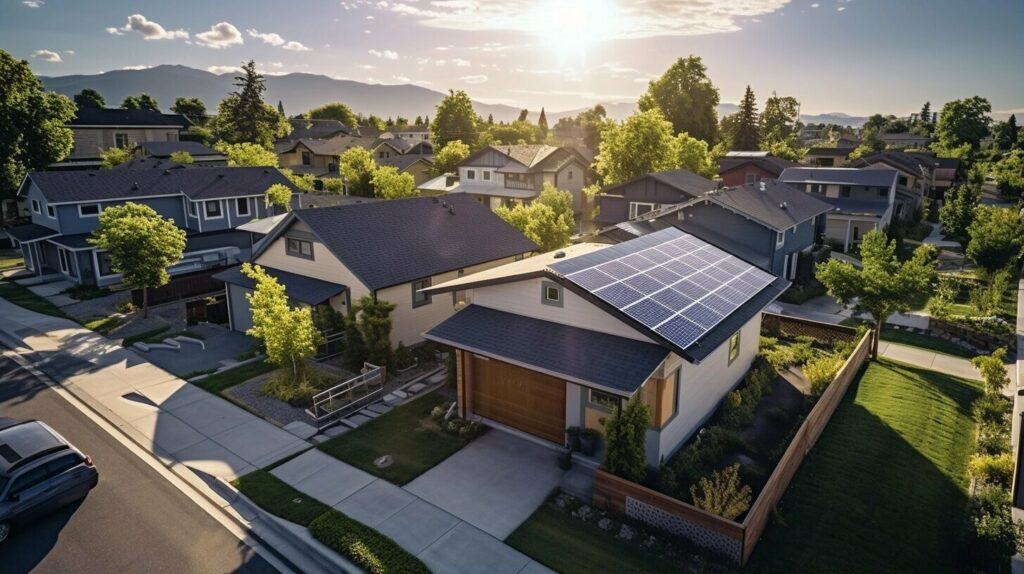
State Regulations on Tiny Homes
When it comes to tiny homes, regulations and requirements can vary widely from state to state. While some states have embraced the tiny home movement and have put in place specific regulations to accommodate them, others have made it difficult for tiny home enthusiasts to legally own and live in these dwellings.
For example, in Colorado, tiny homes are allowed as long as they are built on a foundation and meet certain size requirements. In Texas, on the other hand, there is no state law specifically addressing tiny homes, leaving it up to individual cities and counties to regulate them. Some cities, such as Spur, Texas, have welcomed tiny homes and are actively promoting their growth, while others, such as San Antonio, have strict zoning laws that make it nearly impossible to legally own a tiny home.
| State | Regulations on Tiny Homes |
|---|---|
| California | Allows tiny homes in some areas, with varying requirements. |
| Florida | No state law specifically addressing tiny homes, leaving it up to local jurisdictions to regulate them. |
| Georgia | Allows tiny homes as accessory dwelling units in some areas. |
| Massachusetts | No state law specifically addressing tiny homes, leaving it up to local zoning boards to determine their legality. |
| Oregon | Allows tiny homes on wheels as long as they meet certain requirements. |
| Tennessee | Allows tiny homes as long as they are built on a foundation and meet certain size requirements. |
It’s important for those interested in owning a tiny home to research the specific regulations in their state and local jurisdiction before investing in a tiny home. Failing to do so could result in legal issues and financial losses.
State Regulations on Tiny Homes Case Study: Oregon
Oregon is one state that has been particularly welcoming to the tiny home movement. In 2018, the state passed House Bill 2737, which allows tiny homes on wheels to be considered as ADUs (accessory dwelling units) and can be placed on the property of a single-family home as a secondary dwelling unit. The law also sets out specific requirements for tiny homes on wheels, such as maximum size limits and electrical and plumbing standards.
Thanks to this law, tiny home communities have sprung up around the state, providing an affordable housing option for those who might not otherwise be able to afford a traditional home.

In conclusion, while there is no one-size-fits-all approach to tiny home regulations, it’s clear that the movement is gaining steam across the US. As more states and cities recognize the benefits of tiny homes and work to create regulations that accommodate them, it’s likely that even more people will turn to tiny homes as a housing solution.
Challenges in Categorizing Tiny Homes
The classification of tiny homes under existing housing regulations and standards is a significant challenge due to the unique characteristics of these small dwellings. One of the primary issues is that tiny homes straddle multiple categories and don’t fit neatly into existing building and zoning codes, making it tough to determine the regulatory requirements they need to meet. As a result, tiny home builders and owners often encounter legal hurdles when trying to navigate the labyrinth of regulations.
For instance:
“In some states, tiny homes are classified as RVs and can be parked in campgrounds and RV parks. In other states, they are classified as accessory dwelling units, which limits their use as permanent residences.”
Emma – tinyhouse43.com
This lack of consistency in classification makes it challenging for homeowners to secure financing and insurance for their tiny homes, as well as for tiny home communities to gain approval from local zoning boards.
Another issue is that tiny homes on wheels may not meet building codes for permanent structures, which limits their ability to be used as full-time residences. In some areas, building codes require tiny homes to be built on a foundation and adhere to the same codes as traditional homes, which can significantly increase the cost of construction.

Despite these legal challenges, the tiny home movement continues to grow, with advocates pushing for more comprehensive regulations to support this innovative and sustainable style of living.
Tiny Home Communities and Development
With the growing interest in tiny homes, more and more people are considering the benefits of creating tiny home communities. These communities offer a unique living experience that promotes minimalism, sustainability, and a sense of community. In addition, tiny home communities often provide affordable housing solutions for those who may not be able to afford traditional homes.
However, creating tiny home communities can be a legal challenge. Zoning laws, building codes, and other regulations can all impact the ability to establish these communities. To navigate these challenges, it’s important to understand the legal considerations that go into creating a tiny home community.
Zoning and Building Codes for Tiny Home Communities
Zoning laws are one of the biggest challenges facing tiny home communities, as many areas do not allow for homes smaller than a certain square footage. Additionally, building codes can vary from state to state, which can make it difficult to create a community that meets all of the necessary requirements.
Despite these challenges, there are some solutions for creating legal tiny home communities. One option is to work with local officials to create zoning regulations specifically for tiny homes. Another option is to establish the community as an RV park or campground, which often have more lenient zoning and building code requirements.
Financing and Insurance for Tiny Home Communities
Financing and insuring a tiny home community can also be a challenge. Many traditional lenders may not be familiar with the concept of tiny homes, which can make it difficult to secure funding. Additionally, insurance providers may view tiny homes as a higher risk and charge higher premiums.
However, there are options for financing and insuring tiny home communities. One option is to work with lenders and insurers who specialize in tiny homes. Additionally, creating a homeowners association (HOA) can help to spread the risk and make it easier to secure financing and insurance for the community.
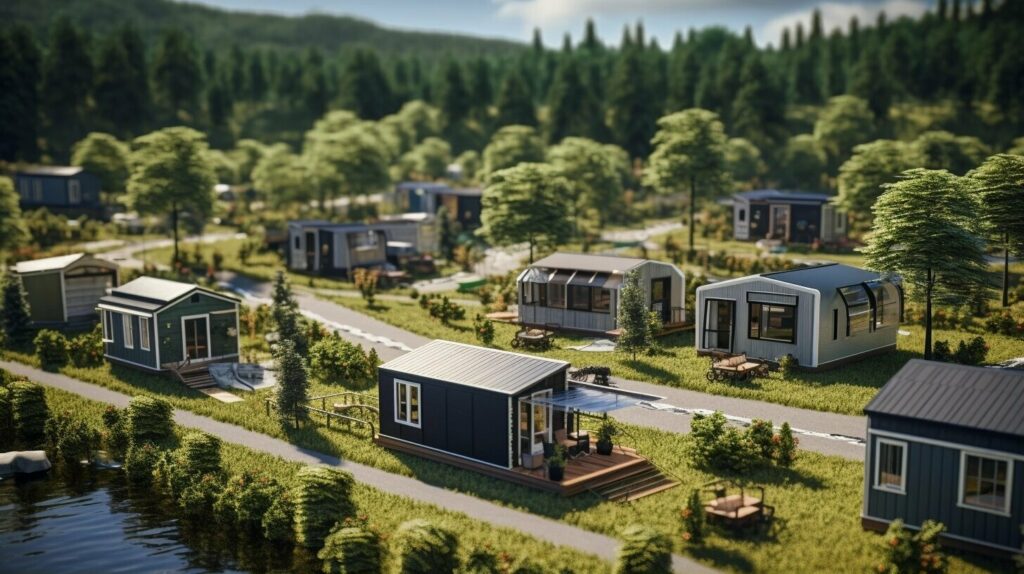
Overall, creating a legal tiny home community requires careful planning, a deep understanding of local regulations, and a willingness to work with local officials and experts. However, with the right approach, it is possible to create a thriving community that offers a unique and sustainable living experience.
Financing and Insuring Tiny Homes
One of the major challenges for those interested in owning a tiny home is financing and insurance. Traditional lenders and insurance companies may be hesitant to provide services for tiny homes due to their unique nature and potential legal issues.
Financing:
One option for financing a tiny home is through personal loans or lines of credit. However, interest rates may be higher than for traditional home loans due to the perceived higher risk involved. Another option is to work with lenders who specialize in tiny homes, such as Tiny Home Financing or LightStream. These lenders understand the unique needs of tiny home buyers and can offer more customized solutions.
Insurance:
Obtaining insurance for a tiny home can also be a challenge. Most traditional homeowners insurance policies do not cover tiny homes, leaving owners to seek out specialized insurance providers. Companies such as American Modern and RV Advantage offer coverage plans specifically designed for tiny homes and other non-traditional dwellings. Additionally, some tiny home builders may offer insurance as part of their building services.

In both cases, it’s important for tiny home owners to do their research and carefully consider their options before committing to any financing or insurance plan. Working with professionals who have experience in the tiny home industry can help ensure a smoother and more successful process.
Environmental and Sustainable Benefits of Tiny Homes
Living in a tiny home has several advantages, including its positive environmental impact. Tiny homes use fewer resources, generate less waste, and consume less energy compared to traditional homes. These factors are important in contributing to a sustainable way of living.
One of the primary benefits of tiny homes is their energy efficiency. Smaller living spaces require less energy to heat or cool, which results in lower utility bills and less environmental pollution. Additionally, many tiny home designs feature sustainable materials and energy-efficient appliances, further reducing their environmental impact.
Tiny homes also promote a minimalist lifestyle, which encourages individuals to reduce their consumption and waste. By limiting the amount of space available, tiny houses discourage excessive buying and hoarding of unnecessary items.
Beyond the benefits to individuals and the environment, tiny homes also have the potential to address larger social and economic issues. For example, the use of tiny homes for affordable housing initiatives could help alleviate the housing affordability crisis in many cities.
The Potential for Sustainable Living
The sustainable lifestyle promoted by tiny homes is not limited to just energy conservation and waste reduction. Tiny homes offer a unique opportunity to live a self-sufficient lifestyle with the potential for off-grid living. Many tiny homeowners choose to install solar panels and other renewable energy sources, allowing them to produce their own energy and minimize their reliance on traditional energy sources.
Additionally, the limited space available in a tiny home encourages resourcefulness and creativity in designing living spaces. The use of multi-purpose furniture and efficient storage solutions is common in tiny homes, which can inspire individuals to adopt similar practices in their own lives.
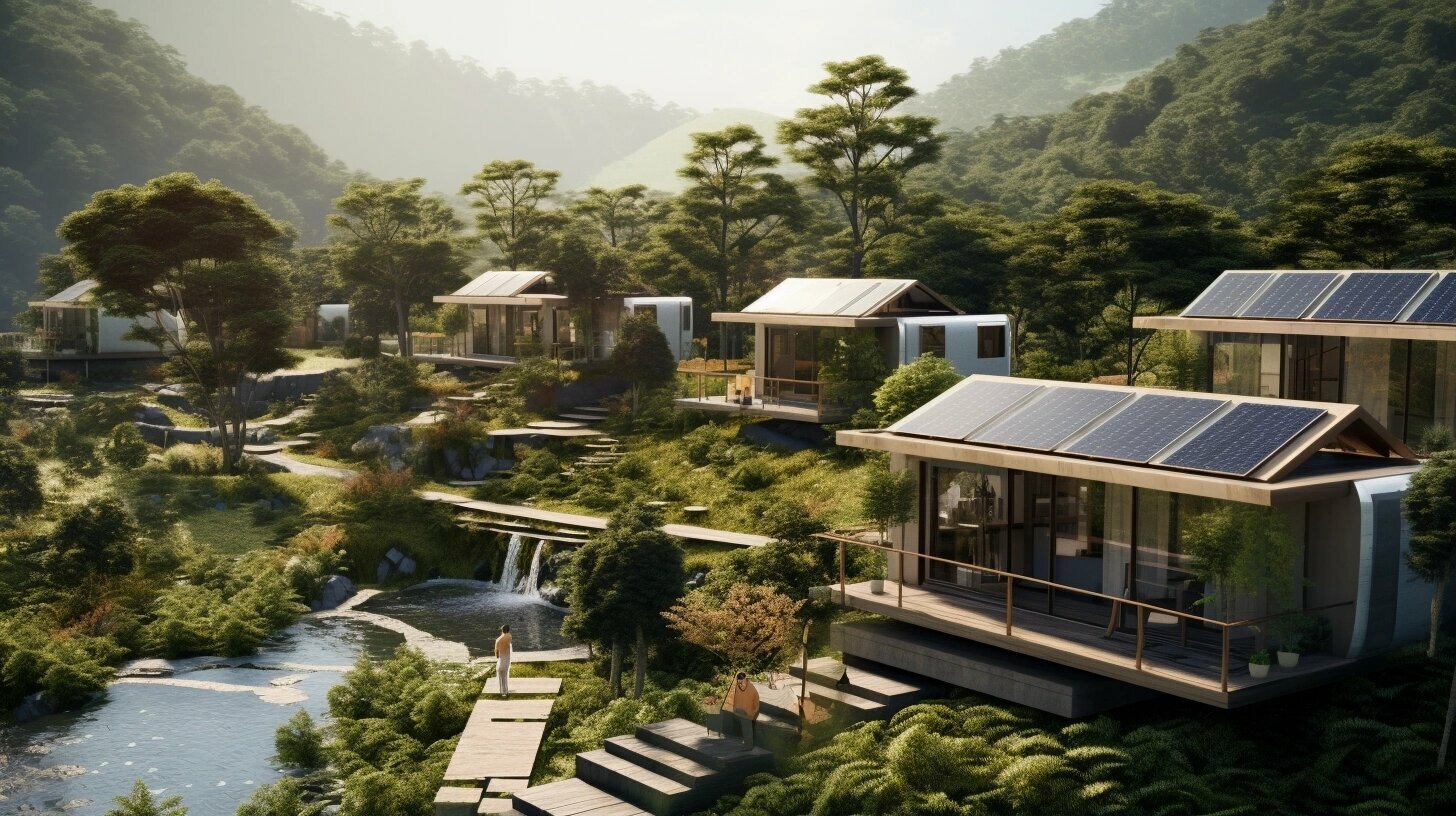
Overall, tiny homes offer numerous environmental and sustainable benefits that make them an appealing alternative to traditional homes. As more individuals become aware of these benefits, the demand for tiny homes is likely to continue to grow.
Legalizing Tiny Homes: Advocacy and Policy Changes
The tiny house movement has sparked a growing interest in alternative housing options, and as a result, advocacy groups have emerged to push for policy changes. These groups aim to increase the legal recognition and acceptance of tiny homes as a viable housing option in the US.
One such organization is the American Tiny House Association (ATHA), which was founded in 2015 to promote the tiny house movement and advocate for legal changes. ATHA works with local and state governments to develop zoning and building codes that recognize tiny homes as a legitimate form of housing.
Another group is the Tiny Home Industry Association (THIA), which was established to represent the interests of the tiny home industry. THIA lobbies for changes in building codes, zoning laws, and financing policies to support the growth of the industry and increase access to tiny homes.
Policy changes have been enacted in some states to allow for the legal recognition of tiny homes. For example, California passed legislation in 2016 that allowed for the construction of accessory dwelling units (ADUs), which can include tiny homes. In 2018, Oregon passed a similar law that permits the construction of tiny homes as ADUs. These changes are seen as a positive step towards the wider acceptance of tiny homes as a legitimate housing option.
However, there is still much work to be done in terms of advocating for policy changes that would allow for the widespread legalization of tiny homes across the US. The legal framework surrounding housing is complex and can vary significantly from state to state, making it difficult to implement consistent regulations for tiny homes.

In addition, some lawmakers and zoning officials may be resistant to change, seeing tiny homes as a potential threat to property values and community standards. As a result, advocacy groups must work to educate policymakers and the public about the benefits of tiny homes and dispel the myths and misconceptions that exist around this housing option.
The Role of Architects in Legalizing Tiny Homes
Architects also play a crucial role in advocating for the legalization of tiny homes. Many architects are exploring innovative design solutions for tiny homes that meet building codes and safety standards while also maximizing livable space.
By designing homes that are both functional and aesthetically pleasing, architects are helping to change the perception of tiny homes as substandard housing options.
Architects are also working to develop model building codes and zoning regulations for tiny homes that can be adopted by local and state governments. These regulations would provide consistent guidelines for the construction and placement of tiny homes, making it easier for homeowners and builders to navigate the legal framework surrounding housing.
Legalizing tiny homes is an ongoing process, but with the support of advocacy groups, architects, and policymakers, the future looks bright for this alternative housing option.
Case Studies of Legal Tiny Home Projects
While the legal status of tiny homes varies across the US, there are a number of successful projects that have been recognized by local authorities and zoning boards. These projects can serve as models for future developments and provide inspiration for those interested in the tiny home lifestyle.
Quixote Village, Olympia, WA
Quixote Village is a tiny home community in Olympia, WA that provides permanent housing for the formerly homeless. The community was established as a result of a partnership between Panza, a local nonprofit, and the city of Olympia.
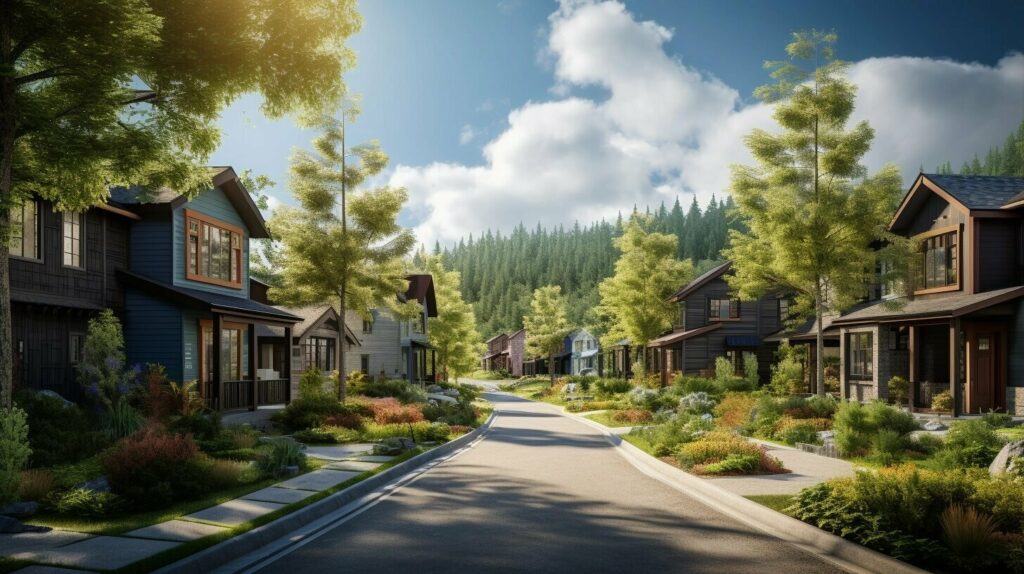
The tiny homes are built on a permanent foundation and are considered accessory dwelling units (ADUs) under local zoning laws. Residents pay rent and have access to a variety of supportive services, including case management and counseling.
Boneyard Studios, Washington D.C.
Boneyard Studios is a tiny home community in Washington D.C. that was founded by Brian Levy and Lee Pera. The community consists of three tiny homes and is located on a vacant lot in the city’s Stronghold neighborhood.
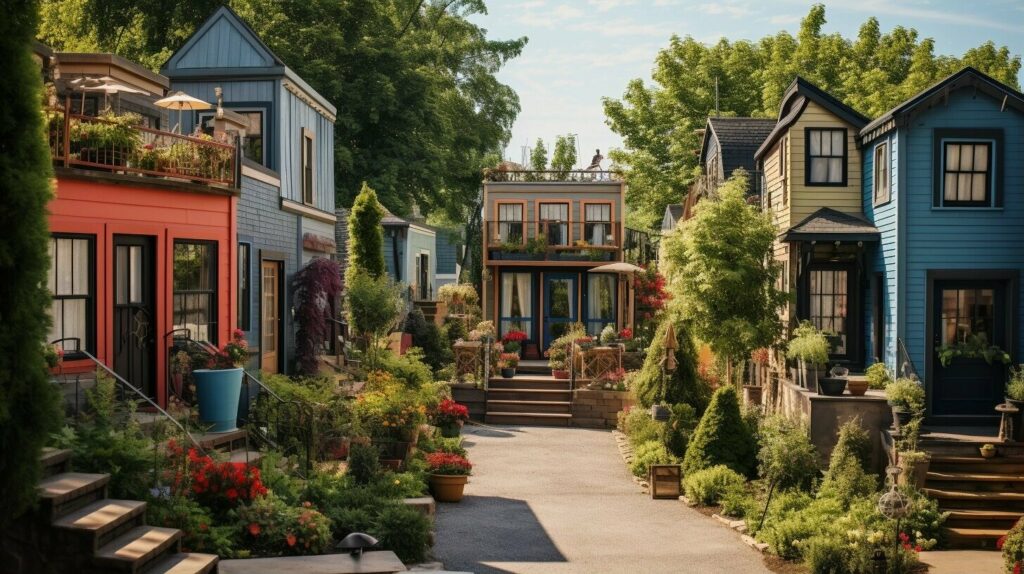
The homes are built on wheels and are considered recreational vehicles (RVs) under D.C. law. In order to comply with zoning laws, Boneyard Studios is classified as a temporary land use and is subject to periodic inspections by the city.
The Tiny House Project, Detroit, MI
The Tiny House Project is a partnership between Cass Community Social Services and the city of Detroit. The project provides affordable housing for low-income individuals and families. The homes are built on a permanent foundation and are considered ADUs under local zoning laws.
Cass Community Social Services also provides a range of supportive services for residents, including job training and financial counseling.
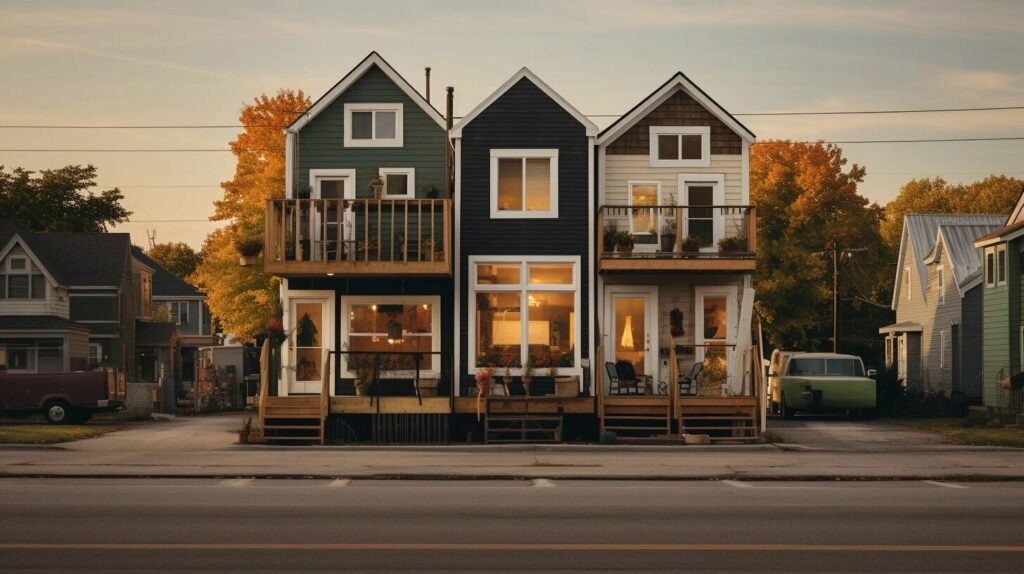
These and other successful examples of legally recognized tiny home projects demonstrate the potential for tiny homes to provide affordable and sustainable housing solutions for a range of individuals and communities.
Benefits and Drawbacks of Tiny Home Living
Living in a tiny home can have numerous benefits, including reduced living expenses, a smaller environmental impact, and the opportunity for a simpler, more minimalist lifestyle. However, there are also some drawbacks to tiny home living that should be considered.
Benefits
Affordability: One of the most significant benefits of tiny homes is their affordability. With a significantly lower cost to build and maintain, tiny homes can offer a more affordable housing option for those struggling to make ends meet. Additionally, with lower expenses, tiny homeowners are more likely to be debt-free, which can lead to a more freeing financial situation.
Reduced Environmental Impact: Tiny homes are often designed to be highly energy-efficient, reducing environmental impact by conserving resources such as water and electricity. Many tiny homes are also built using sustainable materials and with considerations for the environment in mind.
Minimalist Lifestyle: Living in a tiny home can encourage a minimalist lifestyle, as there is not enough space to accumulate excessive possessions. This can lead to a simpler, more focused lifestyle with less clutter and distractions.
Drawbacks
Space Limitations: Perhaps the most significant drawback of tiny homes is the limited space. For those accustomed to a more significant living area, adjusting to a tiny home can be challenging. There is less space for storage, entertaining, and living in general.
Zoning and Building Code Restrictions: As previously mentioned, tiny homes can face legal hurdles due to zoning and building code restrictions. These restrictions can make it challenging to find a suitable location for a tiny home, or to even build one altogether in some areas.
Resale Value: While tiny homes may be more affordable to build, they may not hold their value as well as traditional homes. With a limited market for tiny homes and fewer potential buyers, resale may be difficult, and homeowners may not see a return on their investment if they sell.
Overall, while tiny homes offer numerous benefits, it is essential to consider the drawbacks before committing to a tiny home lifestyle.
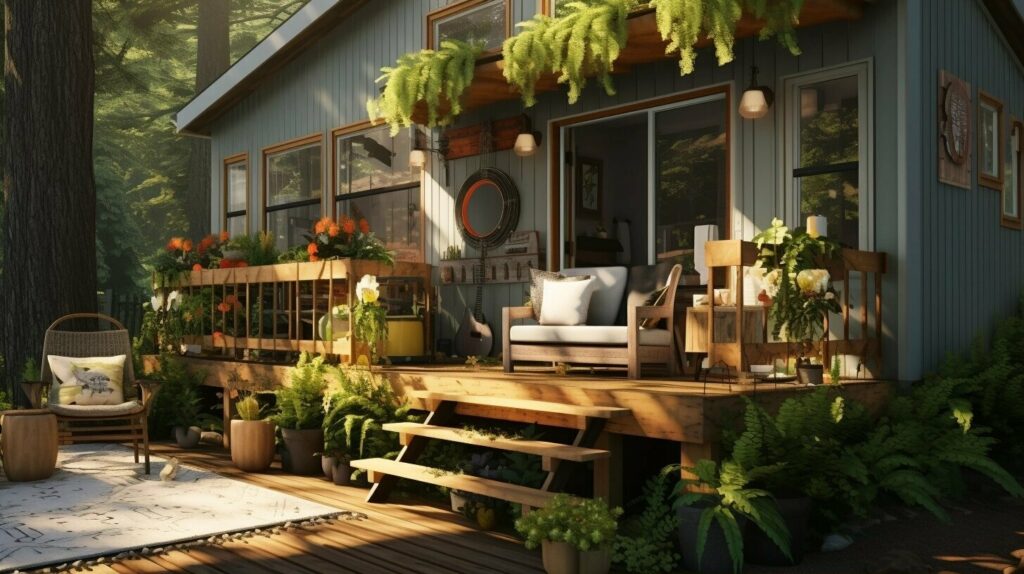
Building Codes and Safety Standards for Tiny Homes
Tiny homes are built on a smaller scale than traditional homes, but that does not mean they are exempt from building codes and safety standards. In fact, many states have specialized building codes specifically for tiny homes. When constructing a tiny home, it is important to be familiar with the building codes and safety standards that apply in your location.
These codes and standards may vary depending on the size of the home and the materials used for construction. In general, tiny homes must meet the same safety standards as traditional homes. This includes requirements for electrical wiring, plumbing, and fire safety.
For example, the National Fire Protection Association (NFPA) has created a set of guidelines for tiny houses on wheels that include requirements for smoke detectors, carbon monoxide detectors, and fire extinguishers. It is also important to consider the environmental factors that can impact the safety of a tiny home. For example, tiny homes built in areas prone to earthquakes must be designed and constructed to withstand seismic activity.
Similarly, tiny homes built in areas with high winds may require special reinforcements to prevent damage from strong gusts. Overall, it is essential for individuals building or purchasing a tiny home to be familiar with the building codes and safety standards in their location. Ensuring compliance with these standards not only promotes safety but also helps to ensure legal compliance.
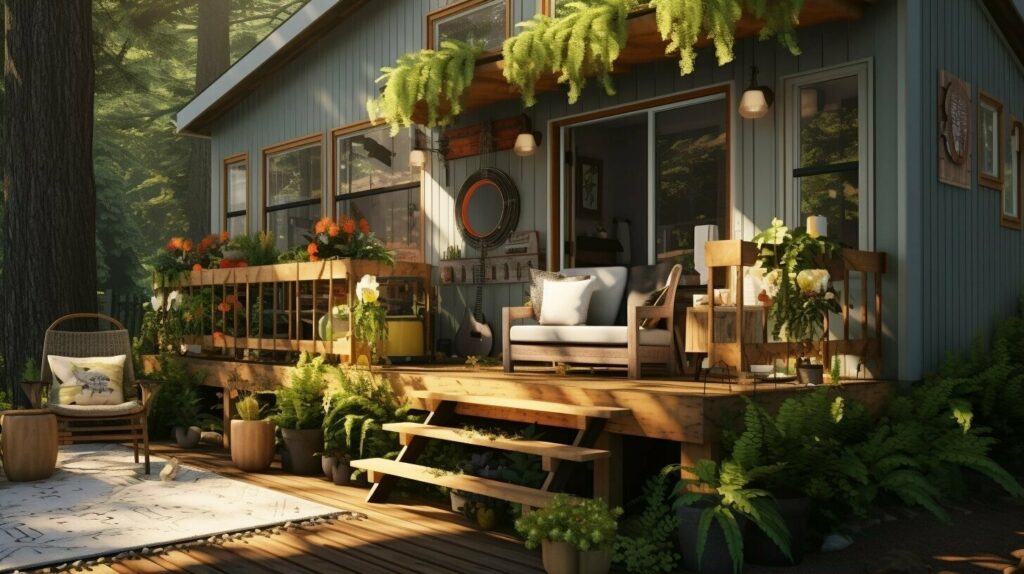
Frequently Asked Questions (FAQs)
Are tiny homes legal to live in full-time?
It depends on the zoning laws and building codes in your area. Some areas may not allow tiny homes to be used as a primary residences, while others may have specific regulations in place for them. It is important to research local laws and regulations before deciding to live in a tiny home full-time.
Do I need a permit to build a tiny home on my property?
Yes, in most cases, a building permit is required for the construction of a tiny home. The permit process will vary depending on your location and the specific details of your project. Be sure to check with local building departments to determine the requirements in your area.
Are there size limitations for tiny homes?
Yes, there are size limitations for tiny homes based on building codes and zoning laws in different areas. Generally, tiny homes are under 500 square feet, but some areas may have specific requirements for size and design. It is important to research local regulations before building a tiny home.
Can I park my tiny home anywhere?
No, in most cases, you cannot park your tiny home anywhere you please. Zoning laws and building codes typically require that tiny homes be parked in designated areas, such as RV parks or tiny home communities. Research local regulations before parking your tiny home.
How do I insure my tiny home?
Getting insurance for a tiny home can be challenging, as many insurance providers do not offer coverage for non-traditional homes. However, there are options available, such as specialty tiny home insurance policies or adding your tiny home to a personal umbrella policy. Research insurance providers and policies to determine the best option for your situation.
Conclusion
While tiny homes provide a unique and affordable living option for many people, it is important to understand the legal considerations and potential challenges involved. Researching local regulations and seeking legal and financial advice can help ensure a successful and legal experience with tiny home living.
I’m Theodore, and I love tiny houses. In fact, I’m the author of Tiny House 43, a book about tiny houses that are also tree houses. I think they’re magical places where imaginations can run wild and adventures are just waiting to happen.
While tree houses are often associated with childhood, they can be the perfect adult retreat. They offer a cozy space to relax and unwind, surrounded by nature. And since they’re typically built on stilts or raised platforms, they offer stunning views that traditional homes simply can’t match.
If you’re looking for a unique and romantic getaway, a tree house tiny house might just be the perfect option.
