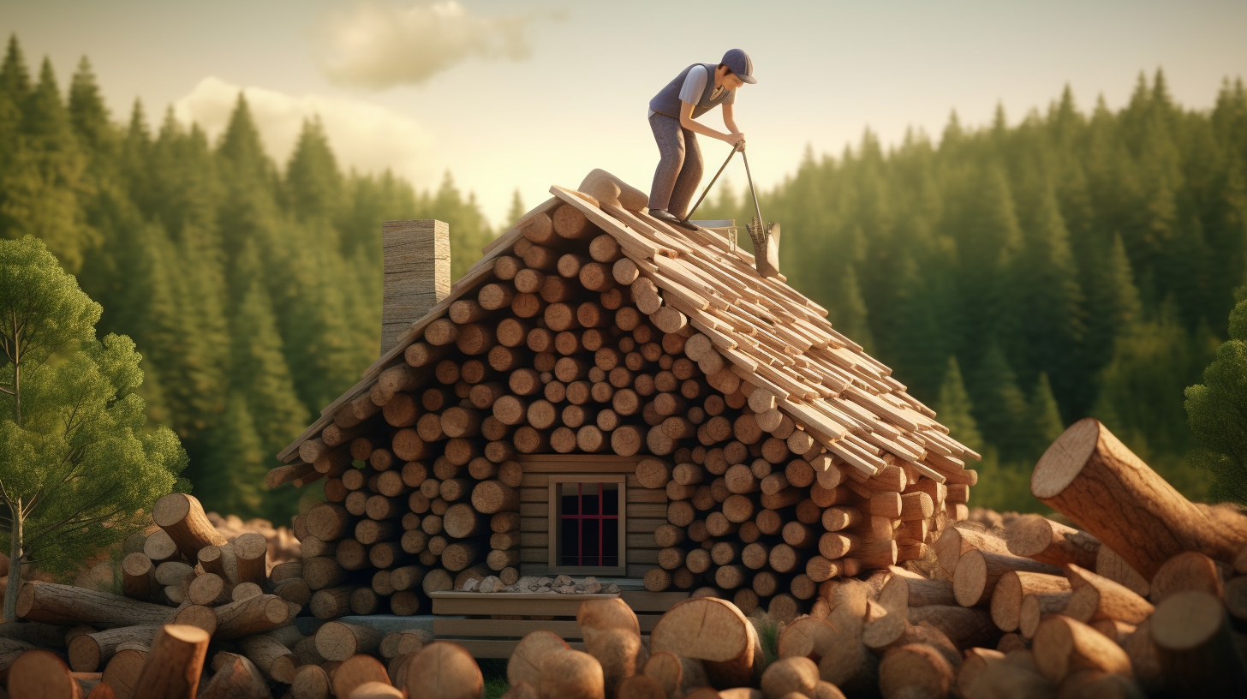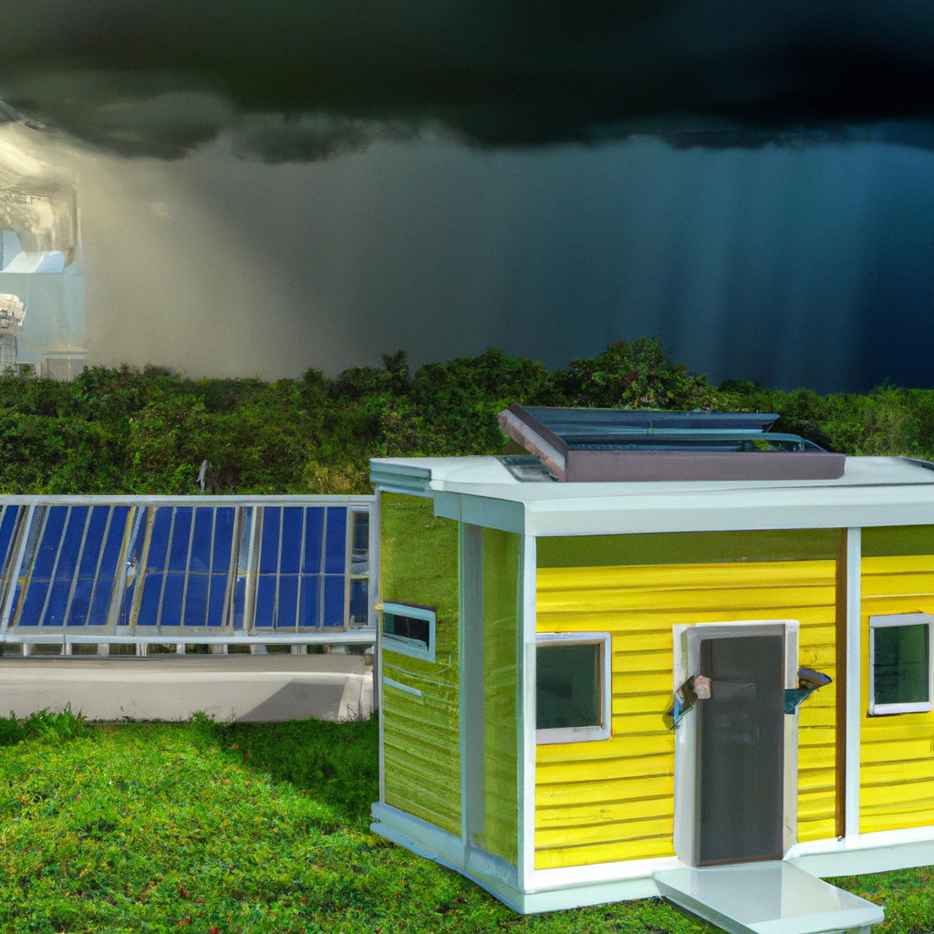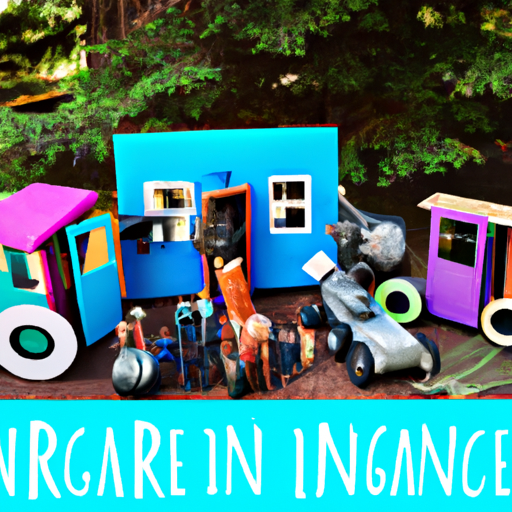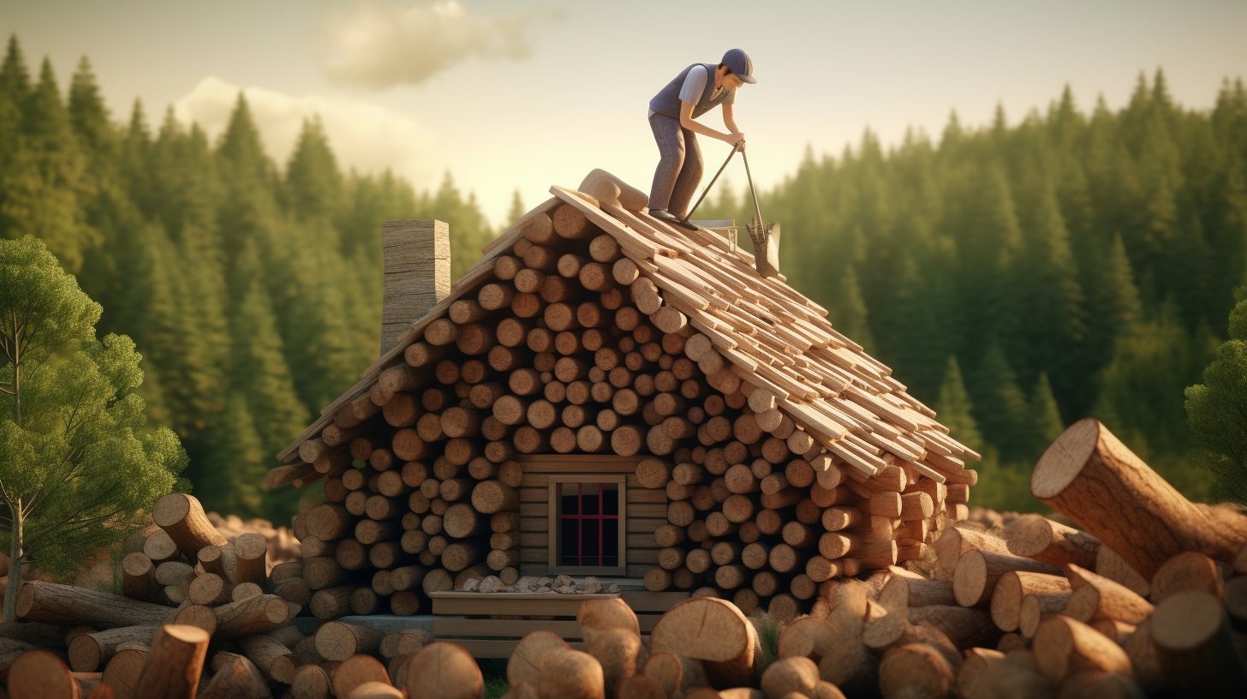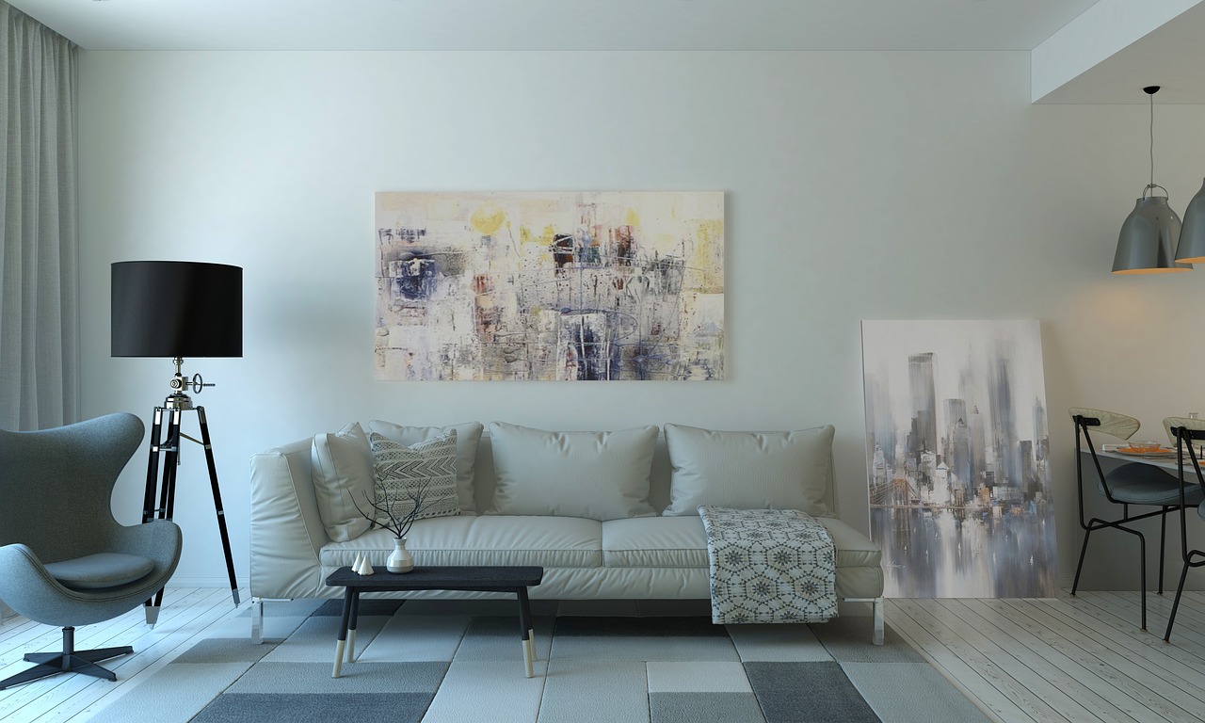Unleash Your Inner Tiny House Designer With Must-Have Toolbox!
The global trend of tiny houses in recent years cannot be overlooked. Their compact, eco-friendly designs paired with a minimalist lifestyle provide a tempting alternative to traditional homes.
However, designing your own tiny house can be a daunting task, especially if you’re new to the world of architecture and construction. That’s where the Tiny House Design System comes in – a must-have toolbox for anyone looking to unleash their inner tiny house designer.
Developed by Michael Janzen, the Tiny House Design System is a comprehensive resource that contains hundreds of cross-section drawings with essential dimensions for each house section. It also includes compatible house forms that work like building blocks, allowing you to mix and match different sections to create the perfect tiny house for your needs.
With 34 chapters organized by primary tiny house forms and roof types, this toolbox is an invaluable resource for professionals and new designers alike. Whether you’re looking to design your own tiny house or simply want to learn more about this exciting movement, the Tiny House Design System is the ultimate guide.
So why wait? Unleash your inner tiny house designer today and start creating the home of your dreams!
Key Takeaways
- The Tiny House Design System is a toolbox for designing personalized tiny houses that contains cross-section drawings and essential dimensions for each house section.
- The system includes compatible house forms that work like building blocks, organized by primary forms and roof types, including gable, arch, clerestory, gambrel, asymmetric, flat, wedge, Dutch gable, hip, cross gable, saltbox, and shed roofs.
- Each primary form has a set of companion forms that fit perfectly with it, allowing for unique and functional tiny homes.
- Tips and resources, such as exploring Michael Janzen’s YouTube Channel and reading Tiny House Magazine Issue 124, can help individuals create a cost-effective and sustainable tiny home that is environmentally conscious.
Design System Overview
The Tiny House Design System, developed by Michael Janzen, is a comprehensive toolbox that provides essential dimensions and compatible house forms for designing personalized tiny houses. This system is organized by primary forms and roof types, making it an invaluable resource for professionals and new designers alike.
With hundreds of cross-section drawings and naming conventions that classify each house form, the Tiny House Design System is an excellent tool for understanding tiny house design principles and customization options.
The Tiny House Design System includes gable-roofed house forms from 2:12 to 12:12 roof pitches and all compatible roof types like Dutch gable, hip, cross gable, saltbox, and shed. Additionally, it includes other roof types like an arch, clerestory, gambrel, asymmetric, flat, and wedge, plus all their compatible roof forms.
The naming convention also includes companion forms that fit each primary form perfectly, and many of these house forms fit together.
In summary, the Tiny House Design System is a must-have toolbox for anyone interested in tiny house design.
House Forms and Roof Types
One of the primary focuses of the Tiny House Design System is the exploration of various house forms and roof types. The system offers a range of gable-roofed house forms from 2:12 to 12:12 roof pitches, as well as other roof types like an arch, clerestory, gambrel, asymmetric, flat, and wedge. Each primary form has a set of companion forms that fit perfectly with it, and many of these house forms can be combined to create unique and functional tiny homes.
To provide more options for combining house forms, the Tiny House Design System also offers a wide range of compatible roof types. These include Dutch gable, hip, cross gable, saltbox, and shed roofs, along with all their compatible roof forms. Example combinations are included in each chapter, making it easier for professionals and new designers to explore different options. The system’s naming convention helps classify each house form and roof type, and its comprehensive collection of cross-section drawings with essential dimensions for each house section makes designing personalized tiny houses easier.
Tips and Resources
Tips and resources for utilizing the Tiny House Design System include exploring Michael Janzen’s YouTube Channel for detailed explanations and helpful advice, as well as reading Tiny House Magazine Issue 124 which features an article on incorporating nature into tiny home design.
The Tiny House Design System is a cost-effective way to design and build a personalized tiny house. By utilizing this software, individuals can choose compatible house forms that work like building blocks and design a home that fits their specific needs.
To make the building process even more affordable, it’s important to consider cost-effective building materials. This can include using salvaged or recycled materials, as well as choosing materials that are energy-efficient and sustainable.
By incorporating these tips and resources into the design process, individuals can create a beautiful and functional tiny home that is both cost-effective and environmentally conscious.
Frequently Asked Questions
How much does the Tiny House Design System cost?
The cost of the Tiny House Design System varies depending on the format selected. As of August 2021, the ebook version is priced at $37, while the print version costs $47.
In terms of pricing comparison, the Tiny House Design System is relatively affordable compared to other design toolboxes in the market. This toolbox is specifically designed for professionals and new designers who want to personalize their tiny house designs.
It contains hundreds of cross-section drawings with essential dimensions for each section of the house, compatible house forms that work like building blocks, and 34 chapters organized by primary tiny house forms and roof types. Additionally, the system includes many roof types like Dutch gable, hip, cross gable, saltbox, and shed, as well as roof forms like an arch, clerestory, gambrel, asymmetric, flat, and wedge, plus all their compatible roof forms.
Hence, the Tiny House Design System is an invaluable resource for anyone interested in designing personalized tiny houses.
Does the Tiny House Design System include instructions on how to build the houses?
The Tiny House Design System, developed by Michael Janzen, is a toolbox of hundreds of cross-section drawings with essential dimensions for each house section, and comprises compatible house forms that work like building blocks. It includes 34 chapters organized by primary tiny house forms and roof types, and while it does not provide instructions on how to build the houses, it does offer building tips and design customization options.
The naming convention classifies the house forms and each primary form has a set of companion forms that fit it perfectly. The system contains gable-roofed house forms from 2:12 to 12:12 roof pitches and all compatible roof types, plus many other roof types like an arch, clerestory, gambrel, asymmetric, flat, and wedge, and all their compatible roof forms. The forms are designed to fit together, and example combinations are included in each chapter.
The Tiny House Design System is intended for professionals and new designers, and is an invaluable resource for design toolbox. It is available in both ebook and print formats, and Michael’s YouTube Channel provides detailed explanations and helpful tips.
Can the Tiny House Design System be used for designing larger homes or only tiny houses?
Designing a home requires a toolbox with a comprehensive set of resources and techniques. The Tiny House Design System developed by Michael Janzen is a valuable toolbox that contains hundreds of cross-section drawings with essential dimensions for each house section. However, it is important to note that this toolbox is specifically designed for tiny houses, and may not be suitable for larger homes due to designing limitations.
While the system includes compatible house forms that work like building blocks, it may not have scalability options for larger homes. Nonetheless, the system is an invaluable resource for professionals and new designers who are interested in designing personalized tiny houses.
The system’s naming convention classifies the house forms and each primary form has a set of companion forms that fit it perfectly. It includes 34 chapters organized by primary tiny house forms and roof types, with gable-roofed house forms from 2:12 to 12:12 roof pitches and all compatible roof types like Dutch gable, hip, cross gable, saltbox, and shed. The system also includes many roof types like an arch, clerestory, gambrel, asymmetric, flat, and wedge, plus all their compatible roof forms. Many of these house forms fit together, and example combinations are included in each chapter.
The Tiny House Design System is available in both ebook and print formats, and Michael’s YouTube Channel provides detailed explanations and helpful tips.
Are there any limitations to the types of materials that can be used in the designs?
Alternative materials and creative solutions can be utilized in the design of tiny houses and other small dwellings. While traditional building materials such as wood, steel, and concrete may be the most commonly used, there are many other options available.
For example, recycled materials like shipping containers and reclaimed wood can be used to construct unique and sustainable homes. Additionally, materials like rammed earth, straw bales, and cob provide energy-efficient and environmentally friendly alternatives. Creative solutions like using multi-functional furniture and maximizing storage space can also help maximize the functionality of a tiny home.
However, it is important to note that some alternative materials may require special building techniques and may not be suitable for all climates or building codes. Overall, incorporating alternative materials and creative solutions can result in a unique and personalized tiny house design.
Does the Tiny House Design System offer any guidance on zoning and legal requirements for building a tiny house?
The Tiny House Design System, developed by Michael Janzen, primarily serves as a toolbox for designing personalized tiny houses. While it contains hundreds of cross-section drawings and compatible house forms, it does not offer explicit guidance on zoning requirements and legal regulations for building tiny homes.
As an invaluable resource for professionals and new designers, the system aims to provide essential dimensions for each house section, including gable-roofed house forms and all compatible roof types. However, it is important to note that zoning requirements and legal regulations may vary depending on the location and jurisdiction where the tiny house is being built.
Therefore, it is recommended to consult with local authorities and seek legal guidance before starting any construction.
Conclusion
In conclusion, the Tiny House Design System is an indispensable toolbox for anyone who has ever been captivated by the idea of designing their own tiny home. With its comprehensive collection of meticulously crafted cross-section drawings and compatible house forms, this resource provides an excellent starting point for both seasoned professionals and budding designers.
The system’s 34 chapters, organized by primary tiny house forms and roof types, make it easy for users to navigate and find the information they need. Furthermore, Michael Janzen’s YouTube channel provides a wealth of helpful tips and detailed explanations that complement the system’s contents.
Overall, the Tiny House Design System is a must-have resource for anyone looking to unleash their inner tiny house designer. With its practical, technical, and detailed approach, this toolbox is sure to inspire and delight those who have a passion for tiny homes. As you dive into the world of tiny house design, let this resource be your trusty companion, guiding you on your journey towards creating the tiny home of your dreams.
